7273 Clarkview Drive, Lockport, NY 14094
Local realty services provided by:HUNT Real Estate ERA
7273 Clarkview Drive,Lockport, NY 14094
$475,000
- 3 Beds
- 2 Baths
- 1,771 sq. ft.
- Single family
- Pending
Listed by: jennifer sennett
Office: keller williams realty lancaster
MLS#:B1645210
Source:NY_GENRIS
Price summary
- Price:$475,000
- Price per sq. ft.:$268.21
- Monthly HOA dues:$246
About this home
Exceptional former model patio home now available in Clarkview Estates! Modern living at its finest, this 3 bedroom 2 bath home is sure to impress! Soaring cathedral ceilings, gas fireplace with striking granite surround and luxury vinyl flooring throughout the living areas! Cook’s kitchen features large island with seating for 3, tiled backsplash and stunning lighting. Open concept living/ dining room. The primary bedroom has tray ceilings, large walk-in closet, and ensuite with walk-in tiled shower, vanity with double sinks. Two additional bedrooms and full bath. This exquisite home has many upgrades including a lawn sprinkler system, an 18’ x 9’ three season room and concrete patio! First floor laundry conveniently located near entry from attached garage. Ample storage space and full basement with egress window. Condo tax status! Don’t miss your opportunity to move right into this better than new home!
Contact an agent
Home facts
- Year built:2023
- Listing ID #:B1645210
- Added:89 day(s) ago
- Updated:December 31, 2025 at 08:44 AM
Rooms and interior
- Bedrooms:3
- Total bathrooms:2
- Full bathrooms:2
- Living area:1,771 sq. ft.
Heating and cooling
- Cooling:Central Air
- Heating:Forced Air, Gas
Structure and exterior
- Roof:Shingle
- Year built:2023
- Building area:1,771 sq. ft.
- Lot area:0.23 Acres
Utilities
- Water:Connected, Public, Water Connected
- Sewer:Connected, Sewer Connected
Finances and disclosures
- Price:$475,000
- Price per sq. ft.:$268.21
- Tax amount:$4,868
New listings near 7273 Clarkview Drive
- New
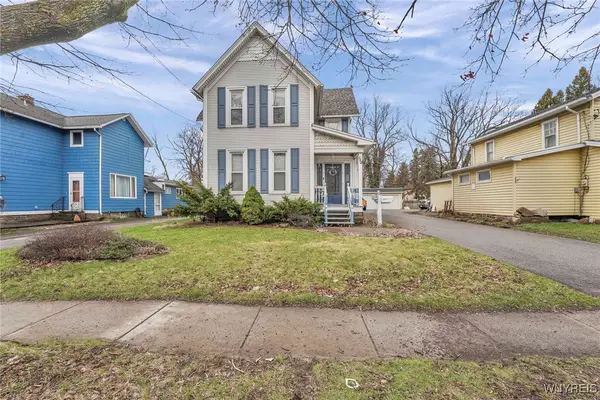 $189,000Active4 beds 2 baths2,100 sq. ft.
$189,000Active4 beds 2 baths2,100 sq. ft.159 S Transit Street, Lockport, NY 14094
MLS# B1656074Listed by: TRANK REAL ESTATE - New
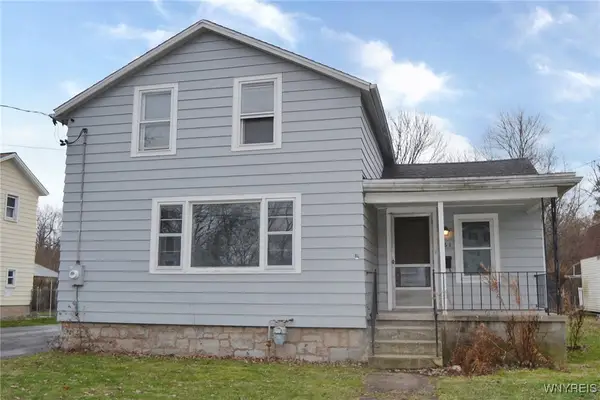 $74,900Active3 beds 2 baths1,378 sq. ft.
$74,900Active3 beds 2 baths1,378 sq. ft.161 Elmwood Avenue, Lockport, NY 14094
MLS# B1655816Listed by: DANAHY REAL ESTATE 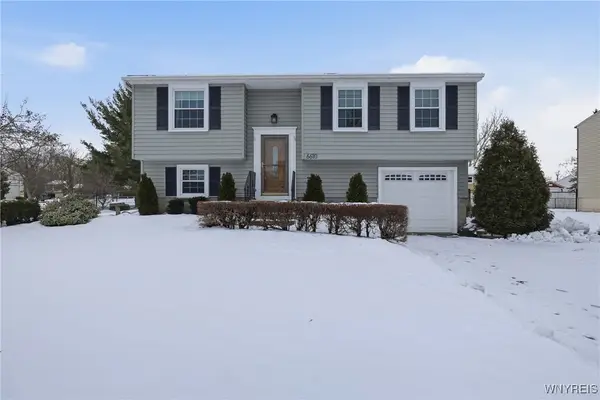 Listed by ERA$249,900Pending3 beds 1 baths1,400 sq. ft.
Listed by ERA$249,900Pending3 beds 1 baths1,400 sq. ft.6610 Parkwood Drive, Lockport, NY 14094
MLS# B1654793Listed by: HUNT REAL ESTATE CORPORATION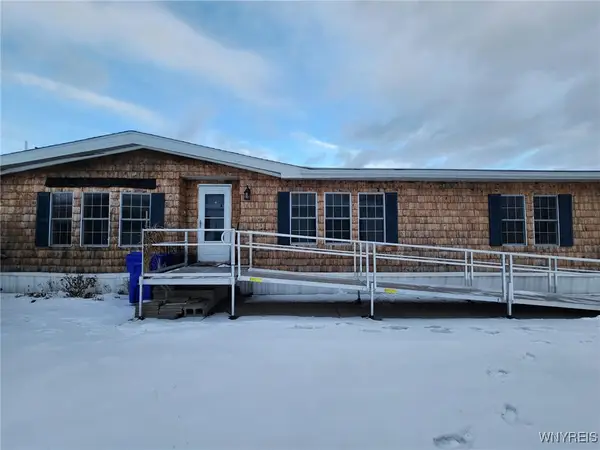 $105,000Active3 beds 3 baths1,792 sq. ft.
$105,000Active3 beds 3 baths1,792 sq. ft.352 Applewood Drive, Lockport, NY 14094
MLS# B1654856Listed by: HOWARD HANNA ROCHESTER INC.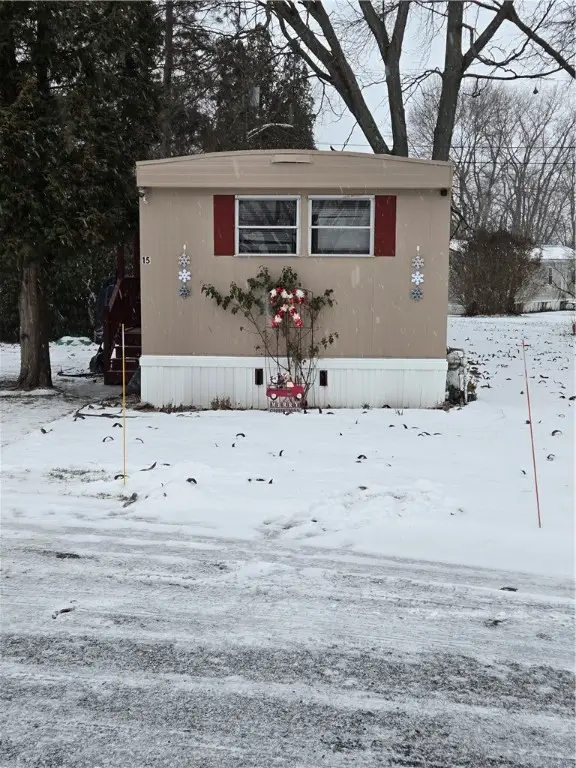 $25,000Active3 beds 1 baths
$25,000Active3 beds 1 baths3902 Lockport Olcott Rd, Lockport, NY 14094
MLS# R1654421Listed by: SMALL CITY REALTY WNY LLC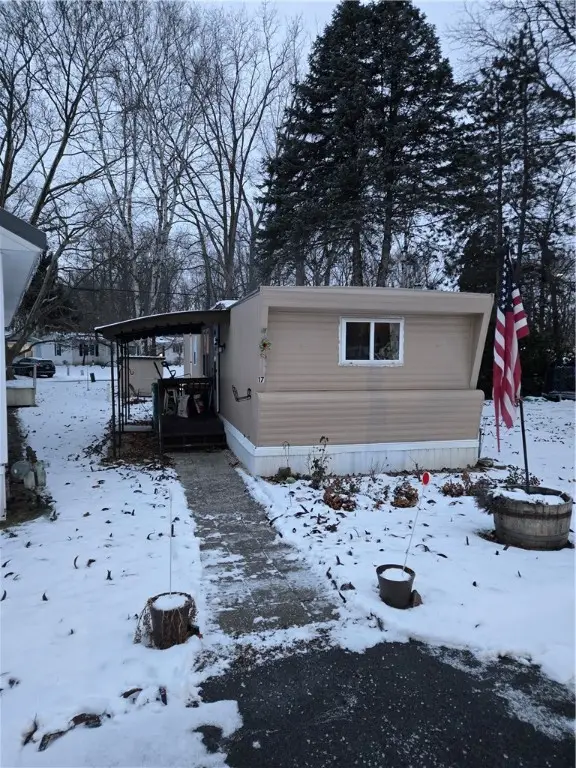 $20,000Active2 beds 1 baths
$20,000Active2 beds 1 baths3902 Lockport Olcott Rd, Lockport, NY 14094
MLS# R1654781Listed by: SMALL CITY REALTY WNY LLC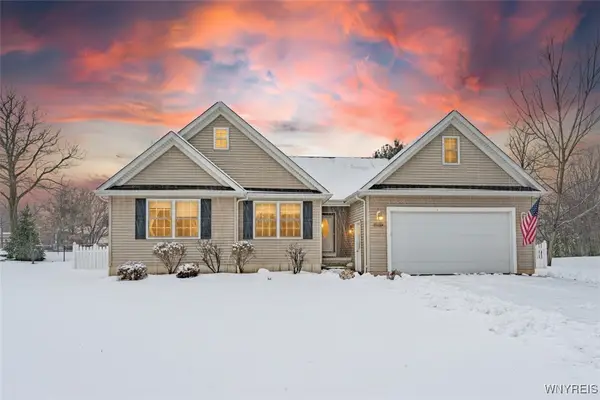 Listed by ERA$324,900Active4 beds 2 baths1,706 sq. ft.
Listed by ERA$324,900Active4 beds 2 baths1,706 sq. ft.5544 Twilight Lane, Lockport, NY 14094
MLS# B1654401Listed by: HUNT REAL ESTATE CORPORATION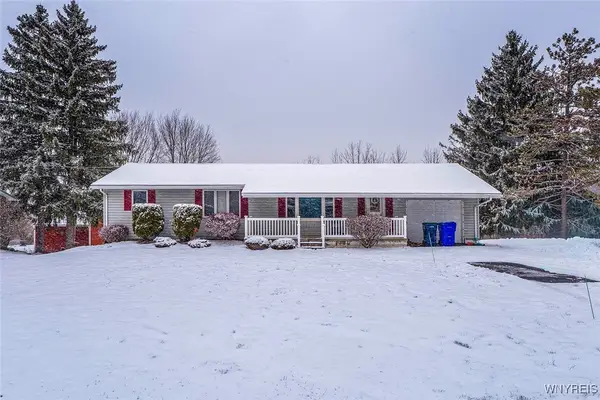 $299,900Active3 beds 2 baths1,056 sq. ft.
$299,900Active3 beds 2 baths1,056 sq. ft.4797 Beach Ridge Road, Lockport, NY 14094
MLS# B1654143Listed by: KELLER WILLIAMS REALTY WNY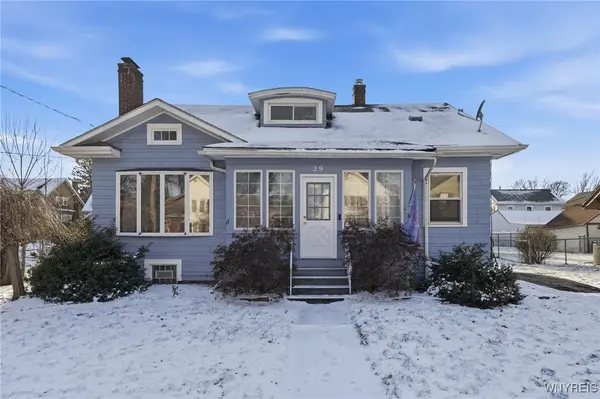 $219,999Active3 beds 3 baths1,620 sq. ft.
$219,999Active3 beds 3 baths1,620 sq. ft.29 Grove Avenue, Lockport, NY 14094
MLS# B1654125Listed by: DANAHY REAL ESTATE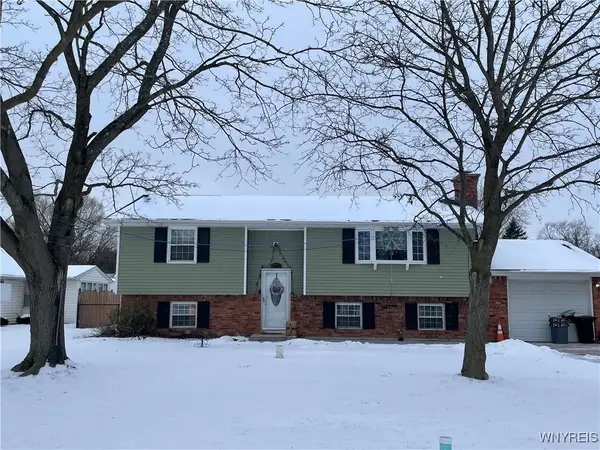 $269,900Active4 beds 2 baths1,888 sq. ft.
$269,900Active4 beds 2 baths1,888 sq. ft.5708 Aaron Drive, Lockport, NY 14094
MLS# B1654201Listed by: HOWARD HANNA WNY INC.
