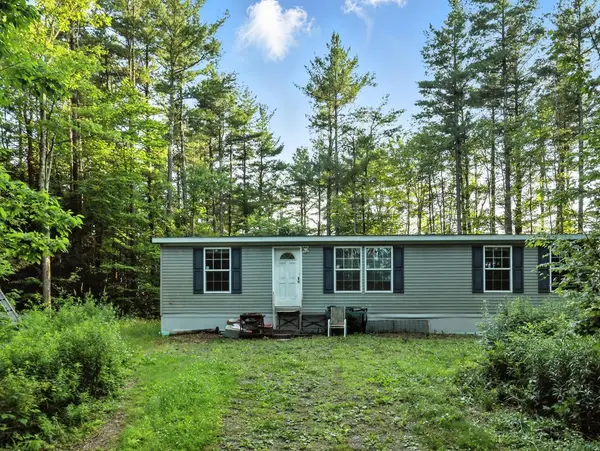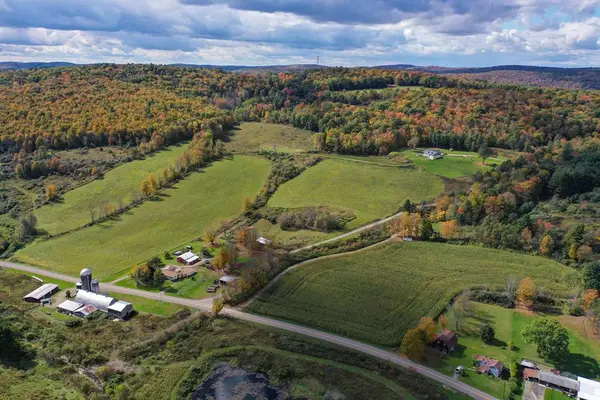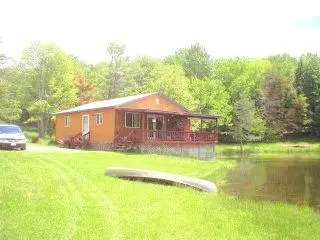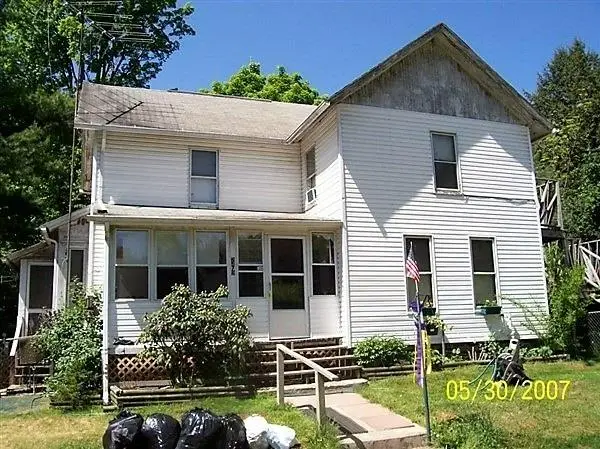115 Edgecomb Hill Road, Lockwood, NY 14859
Local realty services provided by:ERA Team VP Real Estate
115 Edgecomb Hill Road,Lockwood, NY 14859
$224,900
- 3 Beds
- 3 Baths
- 960 sq. ft.
- Single family
- Pending
Listed by:michael joseph lanning
Office:keller williams realty southern tier & finger lakes
MLS#:R1626399
Source:NY_GENRIS
Price summary
- Price:$224,900
- Price per sq. ft.:$234.27
About this home
This relatively newer log home built in 2003 is fully updated and move-in ready and in like-new condition offering many wonderful amenities both inside and outside. Outside you will immediately notice the amazing curb appeal, not only of the home itself, but also with the attention to detail of the landscaping and the multitude of shrubs, bushes, perennials. A large outdoor koi fish pond framed with a covered patio area will greet you on the lower level. There are also 2 outbuildings (a smaller tool shed and a larger 16' x 32' storage shed with a full-sized overhead door usable for vehicle and/or equipment storage and/or workshop area). The upper level is framed on the outside with a large wrap-around covered deck (10' x 25' on one side and 10' x 35' on other side). This is a large entertainment space and is a peaceful sanctuary overlooking the valley. The covered deck was built in 2016 and the metal roof was installed in 2017. Inside you will notice all new appliances in the large, open eat-in kitchen. This home offers 3 bedrooms and 2 full baths on the main level and a 1/2 bath in the lower partially finished basement. You will be taken aback once you seen the artistic workmanship put into the lower level with a western motif. The lower living room area also offers a relatively large dry bar that leads right out to the lower patio area. This is another great entertainment area regardless of the weather. The back unfinished area of the basement offers a small workshop area that contains the utility systems for the house. This is separated with an ornate set of French doors. This is a must see and won't disappoint. Home is located on a quiet tranquil rural road offering tranquility and privacy.
Contact an agent
Home facts
- Year built:2003
- Listing ID #:R1626399
- Added:92 day(s) ago
- Updated:October 30, 2025 at 07:27 AM
Rooms and interior
- Bedrooms:3
- Total bathrooms:3
- Full bathrooms:2
- Half bathrooms:1
- Living area:960 sq. ft.
Heating and cooling
- Heating:Forced Air, Propane
Structure and exterior
- Roof:Metal
- Year built:2003
- Building area:960 sq. ft.
- Lot area:0.8 Acres
Schools
- High school:Waverly High
- Middle school:Waverly Middle
- Elementary school:Elm Street Elementary
Utilities
- Sewer:Connected, Sewer Connected
Finances and disclosures
- Price:$224,900
- Price per sq. ft.:$234.27
- Tax amount:$3,309
New listings near 115 Edgecomb Hill Road
 $299,000Pending4 beds 3 baths2,908 sq. ft.
$299,000Pending4 beds 3 baths2,908 sq. ft.249 Ellison Road, Lockwood, NY 14859
MLS# 31722803Listed by: KNOLLES REAL ESTATE, LLC $115,000Pending3 beds 2 baths1,344 sq. ft.
$115,000Pending3 beds 2 baths1,344 sq. ft.282 Stone Quarry Rd., Lockwood, NY 14859
MLS# 31722763Listed by: HOWARD HANNA AT HOME REALTY $80,000Active50 Acres
$80,000Active50 Acres0 Lockwood Run Road, Lockwood, NY 14859
MLS# 31721503Listed by: CENTURY 21 JACKSON REAL ESTATE - ATHENS $1,500,000Active4 beds 4 baths6,052 sq. ft.
$1,500,000Active4 beds 4 baths6,052 sq. ft.100 Hunters Brae Road, Lockwood, NY 14859
MLS# 31720349Listed by: WARREN REAL ESTATE-ELMIRA $289,000Pending2 beds 2 baths892 sq. ft.
$289,000Pending2 beds 2 baths892 sq. ft.1555 Ridge Road - Edgecomb Hill Road, Lockwood, NY 14859
MLS# 31717953Listed by: UNITED COUNTRY - TOM MULLEN & ASSOCIATES $85,000Pending3 beds 2 baths1,620 sq. ft.
$85,000Pending3 beds 2 baths1,620 sq. ft.2479 Lockwood Run Road, Chemung, NY 14859
MLS# 31713169Listed by: UNITED COUNTRY - TOM MULLEN & ASSOCIATES
