24 Wellington Road, Locust Valley, NY 11560
Local realty services provided by:ERA Top Service Realty
Listed by:christina teagle
Office:daniel gale sothebys intl rlty
MLS#:874040
Source:OneKey MLS
Price summary
- Price:$2,700,000
- Price per sq. ft.:$435.69
About this home
Classic charm surrounded by 5.604 acres of formal rose gardens, evergreen hedges, flowering dogwood and a perimeter of tall trees creates the perfect backdrop for this quintessential country colonial. Well located on one of Matinecock’s favorite lanes, this cedar-shingled home with slate roof offers wonderful outdoor amenities including a gunite pool with bluestone patio and cabana, herringbone brick patio for al fresco dining, an airy wood deck, raised vegetable garden and rolling lawns. Inside, the 7-bedroom home with separate 4-room guest suite exudes timeless appeal and subtle elegance. The grandly proportioned step-down living room and separate formal dining room showcase traditional architectural details including fireplaces with carved mantels, built-in cabinetry and large windows that capture scenic views of the grounds. A comfortable and inviting den offers a wet bar with fireplace and the sunroom provides additional living/ entertaining space for today’s lifestyle. An expansive and functional eat-in kitchen is well positioned by the laundry room and back staircase. Upstairs, the primary suite is a delightful retreat with fireplace, sitting room, walk-in closet and full bathroom. The remaining bedrooms are sun-filled and have the hallmarks of the era with window seats, interesting nooks and wood floors. There are 2 shared full baths and one hall bath for these bedrooms. The guest suite, accessible by a back stairway has 2 bedrooms, a full bath and sitting room. There is a full basement for storage and utilities, partial house generator, plus a 3-car garage and 2 sheds. This property offers a rare opportunity to enjoy a magnificent lifestyle in a premier location with an abundance of amenities.
Contact an agent
Home facts
- Year built:1966
- Listing ID #:874040
- Added:107 day(s) ago
- Updated:September 25, 2025 at 07:28 PM
Rooms and interior
- Bedrooms:7
- Total bathrooms:5
- Full bathrooms:4
- Half bathrooms:1
- Living area:6,197 sq. ft.
Heating and cooling
- Cooling:Central Air
- Heating:Forced Air, Oil
Structure and exterior
- Year built:1966
- Building area:6,197 sq. ft.
- Lot area:5.59 Acres
Schools
- High school:Locust Valley High School
- Middle school:Locust Valley Middle School
- Elementary school:Ann Macarthur Primary School
Utilities
- Water:Public
- Sewer:Cesspool
Finances and disclosures
- Price:$2,700,000
- Price per sq. ft.:$435.69
- Tax amount:$50,677 (2025)
New listings near 24 Wellington Road
- Open Sat, 11am to 12:30pmNew
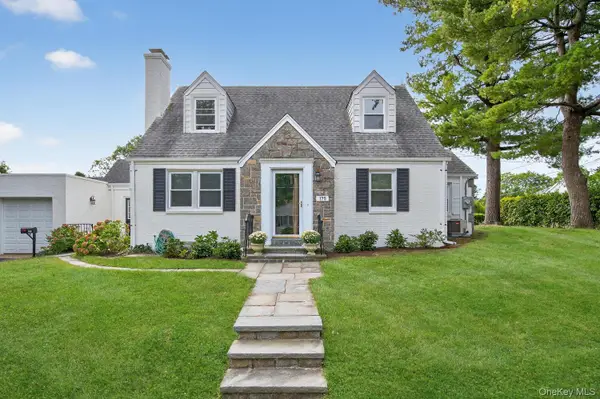 $898,000Active3 beds 2 baths1,500 sq. ft.
$898,000Active3 beds 2 baths1,500 sq. ft.175 North Street, Locust Valley, NY 11560
MLS# 915246Listed by: DANIEL GALE SOTHEBYS INTL RLTY - Open Sat, 1 to 2:30pmNew
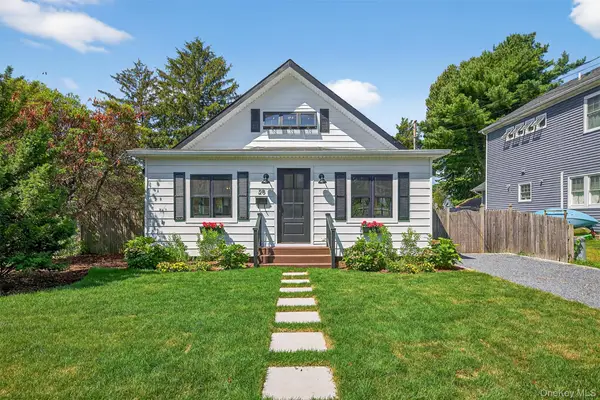 $839,000Active3 beds 2 baths2,321 sq. ft.
$839,000Active3 beds 2 baths2,321 sq. ft.25 W 5th Street, Locust Valley, NY 11560
MLS# 914773Listed by: BRANCH REAL ESTATE GROUP - Coming SoonOpen Sun, 1 to 3pm
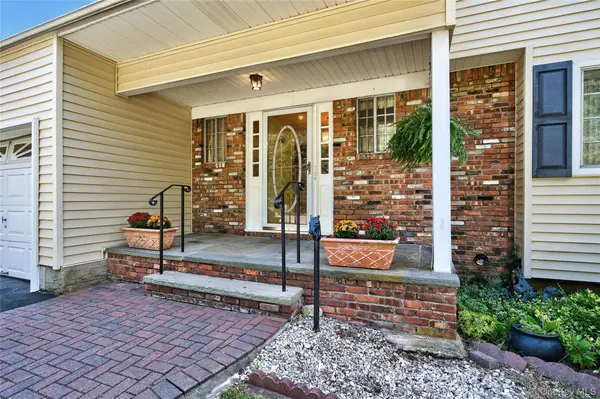 $979,000Coming Soon4 beds 3 baths
$979,000Coming Soon4 beds 3 baths88 Ayers Road, Locust Valley, NY 11560
MLS# 913070Listed by: DANIEL GALE SOTHEBYS INTL RLTY - New
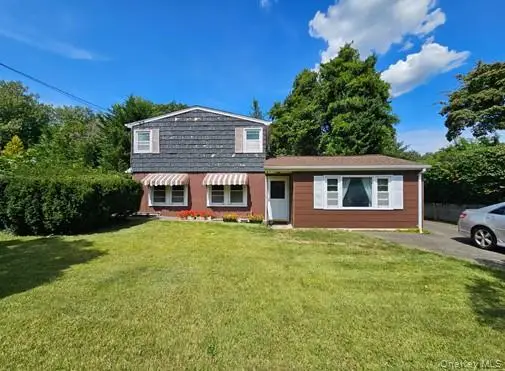 $665,000Active3 beds 2 baths1,488 sq. ft.
$665,000Active3 beds 2 baths1,488 sq. ft.28 Cross Street, Locust Valley, NY 11560
MLS# 912897Listed by: LIBERTY CHATEAU REALTY INC 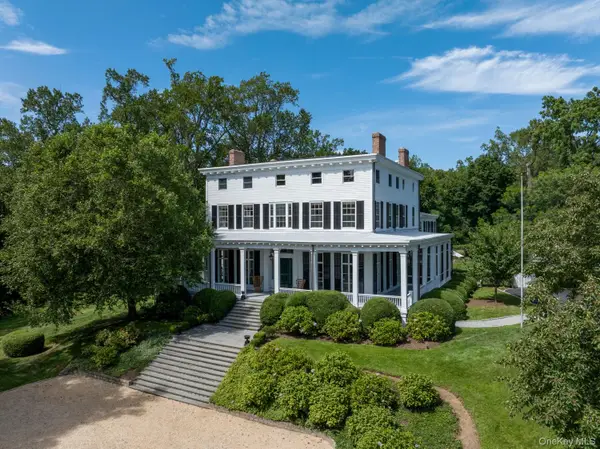 $3,250,000Active5 beds 5 baths7,754 sq. ft.
$3,250,000Active5 beds 5 baths7,754 sq. ft.145 Oyster Bay Road, Locust Valley, NY 11560
MLS# 911296Listed by: DANIEL GALE SOTHEBYS INTL RLTY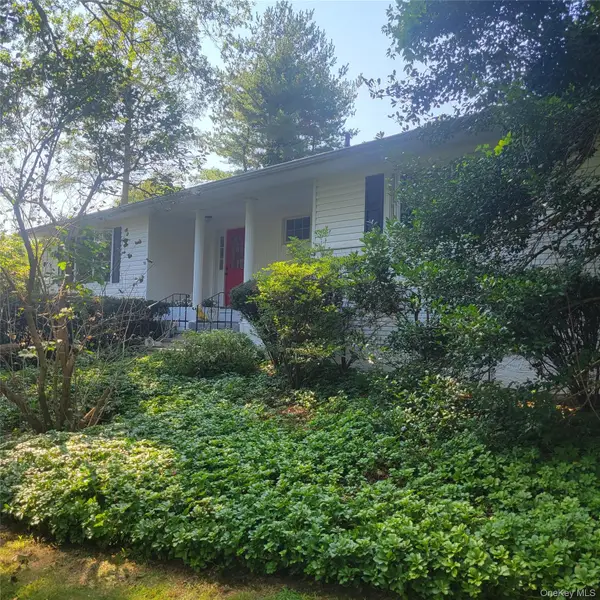 $975,000Active3 beds 2 baths1,914 sq. ft.
$975,000Active3 beds 2 baths1,914 sq. ft.120 Valley Avenue, Locust Valley, NY 11560
MLS# 909513Listed by: REAL BROKER NY LLC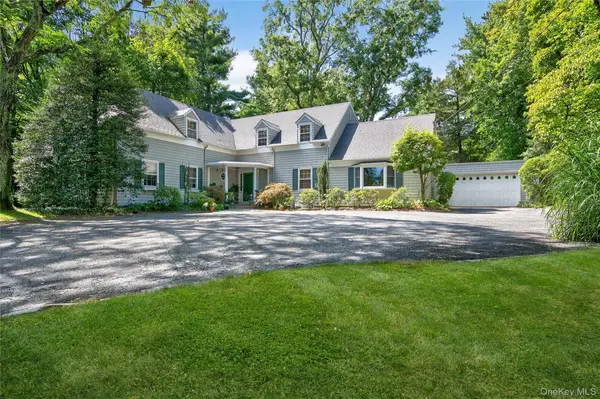 $1,695,000Active4 beds 4 baths3,532 sq. ft.
$1,695,000Active4 beds 4 baths3,532 sq. ft.61 Weir Lane, Locust Valley, NY 11560
MLS# 909233Listed by: DANIEL GALE SOTHEBYS INTL RLTY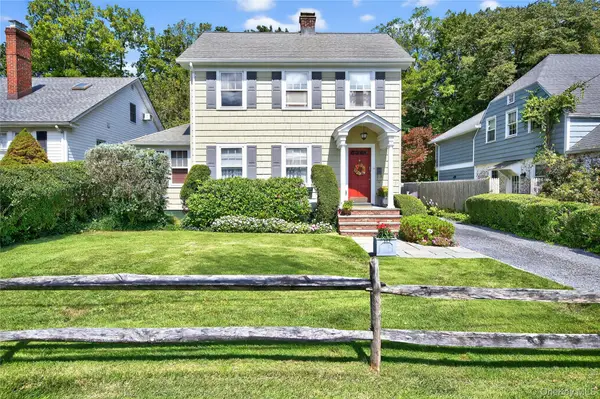 $899,000Active3 beds 2 baths1,497 sq. ft.
$899,000Active3 beds 2 baths1,497 sq. ft.39 Lindbergh Street, Locust Valley, NY 11560
MLS# 908753Listed by: COMPASS GREATER NY LLC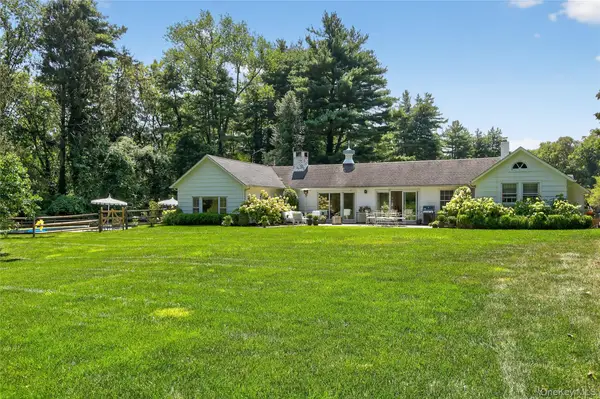 $1,750,000Pending4 beds 2 baths1,845 sq. ft.
$1,750,000Pending4 beds 2 baths1,845 sq. ft.760 Chicken Valley Road, Locust Valley, NY 11560
MLS# 905294Listed by: DANIEL GALE SOTHEBYS INTL RLTY- Open Sat, 1 to 2:30pm
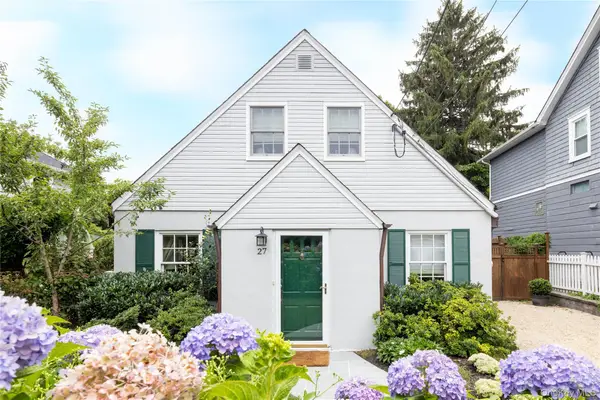 $1,075,000Active4 beds 2 baths2,500 sq. ft.
$1,075,000Active4 beds 2 baths2,500 sq. ft.27 Soundview Place, Locust Valley, NY 11560
MLS# 900682Listed by: DANIEL GALE SOTHEBYS INTL RLTY
