9 Laurel Drive, Loudonville, NY 12211
Local realty services provided by:HUNT Real Estate ERA
9 Laurel Drive,Colonie, NY 12211
$549,900
- 4 Beds
- 3 Baths
- 3,021 sq. ft.
- Single family
- Pending
Listed by: terry little
Office: coldwell banker prime properties
MLS#:202529730
Source:Global MLS
Price summary
- Price:$549,900
- Price per sq. ft.:$182.03
About this home
Welcome to 9 Laurel Drive ! A custom split level home on one of Loudonville's finest streets and just happens to also be a cul-de-sac street. Imagine living at 9 Laurel Drive which boasts of 3021 square feet. In addition to the main level bedrooms and bath there is a custom primary suite addition, with lots of windows and three closets. The living room is bright ad sunny and has a cathedral ceiling and full height brick fireplace. Off the Dining Room there is an enclosed back porch with stairs leading to the rear yard. Below that there is a second sliding glass door to a patio and rear yard. The first level also has a second fireplace in the family room and additional area near slider could be a second dining area during summer parties. The down stairs full bath has a separate soaking jet tub area for privacy. Across from the bath there is also a store room/office which leads to the unfinished basement area and mechanicals. Great North Colonie Schools and convenient location make this a great find.
Contact an agent
Home facts
- Year built:1977
- Listing ID #:202529730
- Added:93 day(s) ago
- Updated:February 20, 2026 at 08:35 AM
Rooms and interior
- Bedrooms:4
- Total bathrooms:3
- Full bathrooms:3
- Living area:3,021 sq. ft.
Heating and cooling
- Cooling:Central Air
- Heating:Forced Air, Natural Gas
Structure and exterior
- Roof:Asphalt
- Year built:1977
- Building area:3,021 sq. ft.
- Lot area:0.38 Acres
Schools
- High school:Shaker HS
- Elementary school:Loudonville ES
Utilities
- Water:Public
- Sewer:Public Sewer
Finances and disclosures
- Price:$549,900
- Price per sq. ft.:$182.03
- Tax amount:$9,750
New listings near 9 Laurel Drive
 $397,000Pending3 beds 2 baths1,514 sq. ft.
$397,000Pending3 beds 2 baths1,514 sq. ft.22 Loudonwood East, Colonie, NY 12211
MLS# 202612014Listed by: KW PLATFORM- New
 $499,000Active2 beds 3 baths2,236 sq. ft.
$499,000Active2 beds 3 baths2,236 sq. ft.30 Loudonwood East, Colonie, NY 12211
MLS# 202611965Listed by: HOWARD HANNA CAPITAL INC 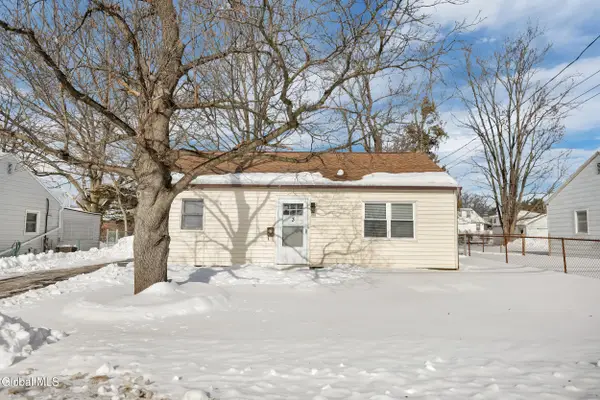 $299,900Pending2 beds 1 baths838 sq. ft.
$299,900Pending2 beds 1 baths838 sq. ft.3 Miracle Lane, Colonie, NY 12211
MLS# 202611609Listed by: EMPIRE REAL ESTATE FIRM LLC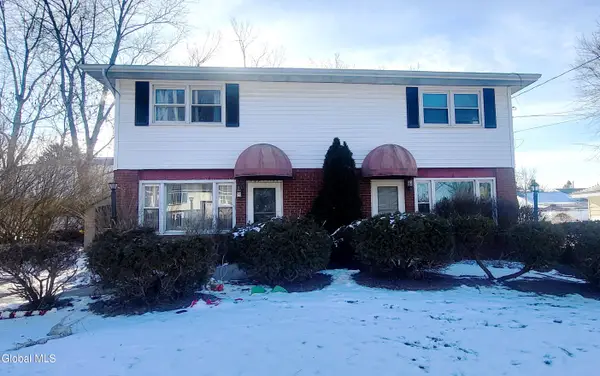 $449,900Active4 beds 4 baths2,220 sq. ft.
$449,900Active4 beds 4 baths2,220 sq. ft.20 Quarry Drive, Colonie, NY 12205
MLS# 202611520Listed by: KW PLATFORM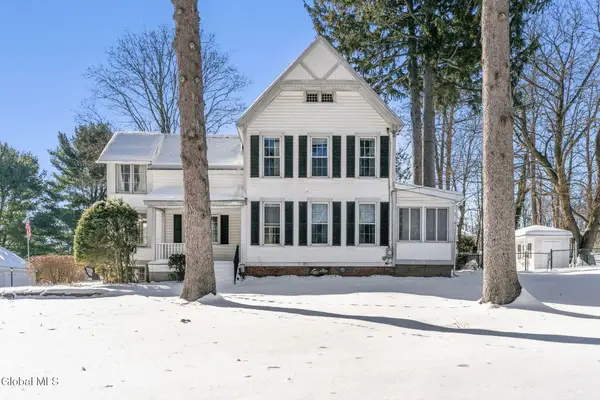 $499,900Pending4 beds 2 baths2,682 sq. ft.
$499,900Pending4 beds 2 baths2,682 sq. ft.174 Menands Road, Colonie, NY 12211
MLS# 202611500Listed by: CLANCY REAL ESTATE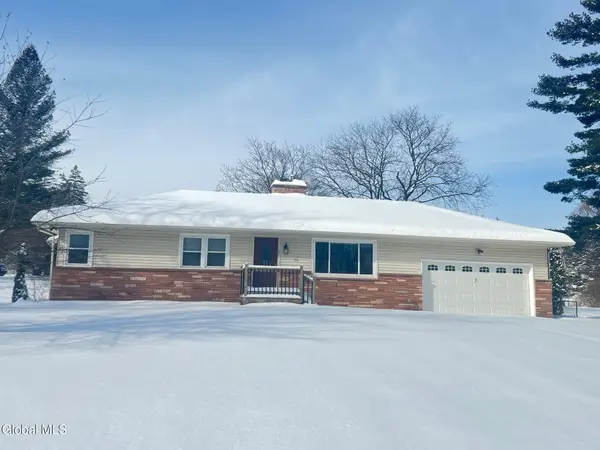 $410,000Pending3 beds 2 baths1,519 sq. ft.
$410,000Pending3 beds 2 baths1,519 sq. ft.12 Gregory Lane, Colonie, NY 12211
MLS# 202611194Listed by: 518 REALTY.COM INC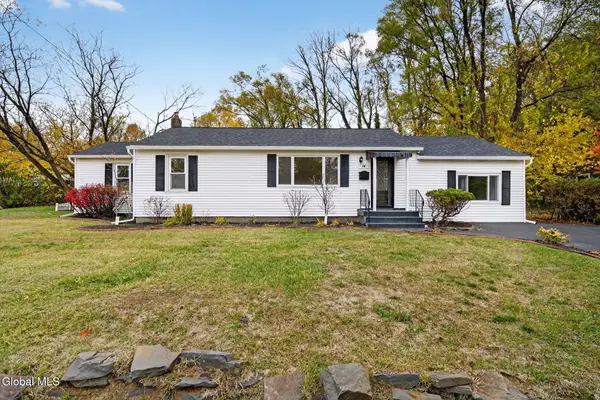 $334,900Pending4 beds 1 baths1,474 sq. ft.
$334,900Pending4 beds 1 baths1,474 sq. ft.18 Anthony Lane, Colonie, NY 12205
MLS# 202611177Listed by: EMPIRE REAL ESTATE FIRM LLC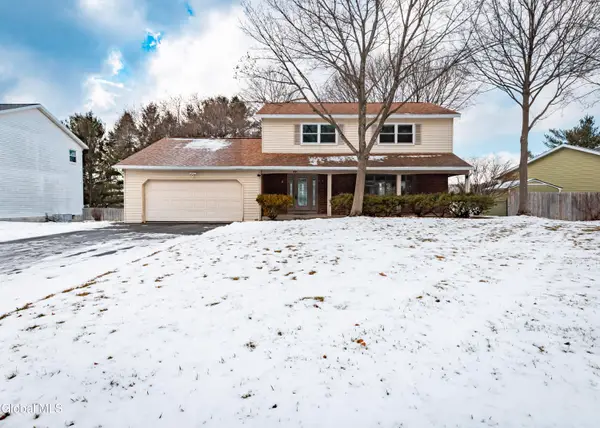 $459,900Pending4 beds 3 baths2,212 sq. ft.
$459,900Pending4 beds 3 baths2,212 sq. ft.38 Joy Drive, Colonie, NY 12211
MLS# 202611044Listed by: HOWARD HANNA CAPITAL INC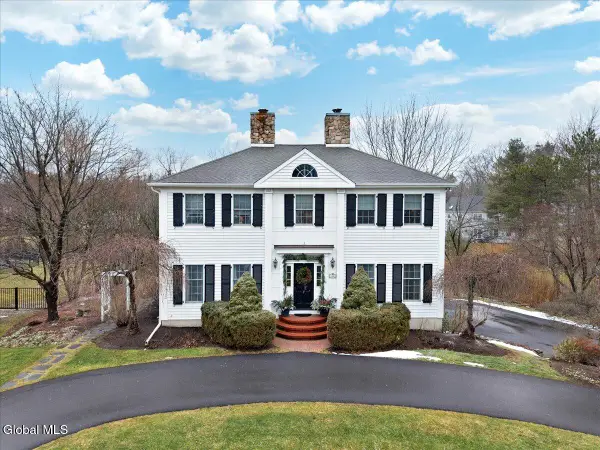 $950,000Pending5 beds 4 baths3,360 sq. ft.
$950,000Pending5 beds 4 baths3,360 sq. ft.16 Wildwood Drive, Colonie, NY 12211
MLS# 202610888Listed by: COLDWELL BANKER PRIME PROPERTIES $479,900Pending4 beds 3 baths2,327 sq. ft.
$479,900Pending4 beds 3 baths2,327 sq. ft.10 Campus View Drive, Colonie, NY 12211
MLS# 202610492Listed by: HOWARD HANNA CAPITAL INC

