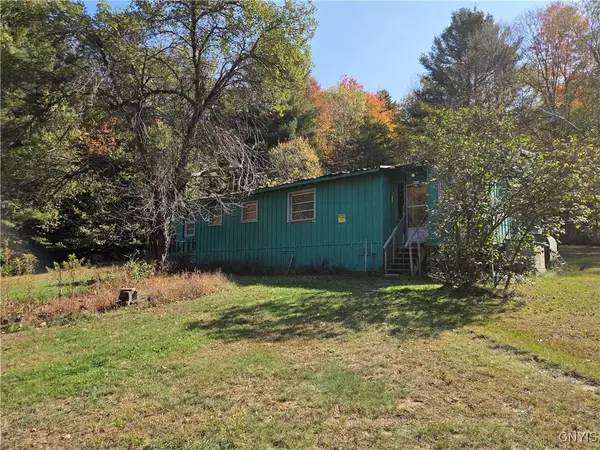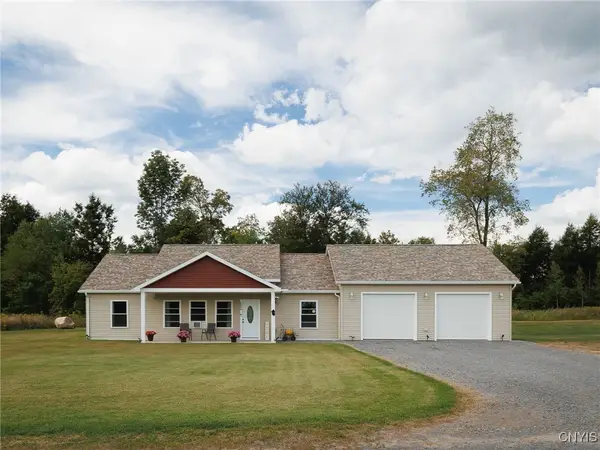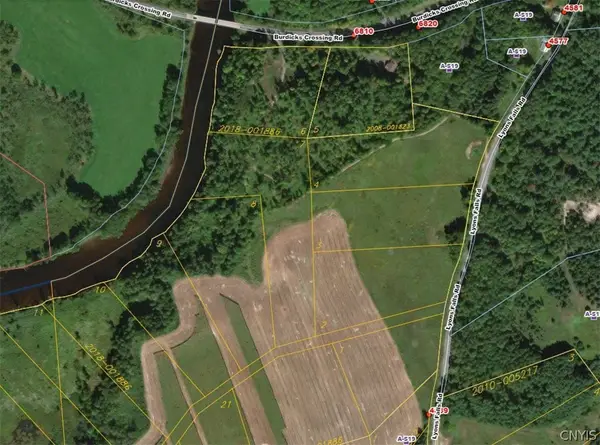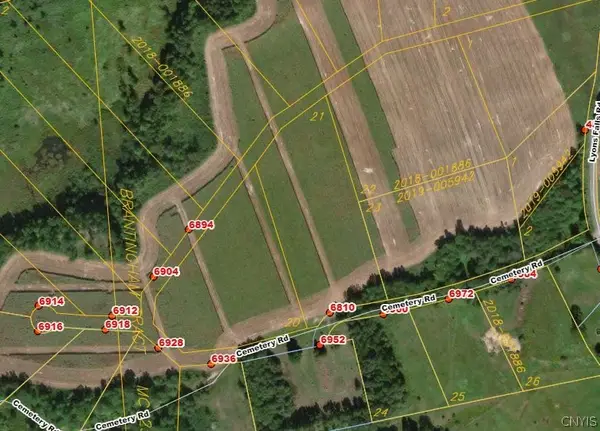4068 Cherry Street, Lyons Falls, NY 13368
Local realty services provided by:ERA Team VP Real Estate
Listed by: britton a abbey
Office: good morning realty
MLS#:S1637704
Source:NY_GENRIS
Price summary
- Price:$275,000
- Price per sq. ft.:$130.83
About this home
Step into this beautifully updated 4 bedroom, 2.5 bath home in the village of Lyons Falls. Blending modern updates with classic character charm, this home features refinished hardwood floors throughout, creating a warm and inviting feel in every room. Updated large double hung windows provide amazing natural light throughout.
The main level offers a formal dining room perfect for gatherings, and an original butler’s pantry for added storage and convenience. The spacious kitchen is outfitted with a complete brand-new set of Whirlpool appliances—stove, refrigerator, dishwasher, microwave—along with the washer and dryer in the dedicated first-floor laundry room, making this a truly move-in ready home.
Upstairs, you'll find a massive primary suite with full bath and walk-in closet. Additionally you'll find three large bedrooms and a second full bathroom. A half bath is also located on the first floor for added convenience.
With its thoughtful updates, generous layout, and timeless hardwood flooring, this home is ready for its next chapter.
Contact an agent
Home facts
- Year built:1900
- Listing ID #:S1637704
- Added:109 day(s) ago
- Updated:December 31, 2025 at 03:45 PM
Rooms and interior
- Bedrooms:4
- Total bathrooms:3
- Full bathrooms:2
- Half bathrooms:1
- Living area:2,102 sq. ft.
Heating and cooling
- Heating:Forced Air, Gas
Structure and exterior
- Roof:Flat
- Year built:1900
- Building area:2,102 sq. ft.
Schools
- High school:South Lewis Senior High
- Middle school:South Lewis Middle
- Elementary school:Glenfield Elementary
Utilities
- Water:Connected, Public, Water Connected
- Sewer:Connected, Sewer Connected
Finances and disclosures
- Price:$275,000
- Price per sq. ft.:$130.83
- Tax amount:$1,493
New listings near 4068 Cherry Street
 $55,000Pending3 beds 1 baths1,005 sq. ft.
$55,000Pending3 beds 1 baths1,005 sq. ft.4662 River Road, Lyons Falls, NY 13368
MLS# S1646809Listed by: GOOD MORNING REALTY $112,500Active2 beds 2 baths1,036 sq. ft.
$112,500Active2 beds 2 baths1,036 sq. ft.6821 Mcalpine Street, Lyons Falls, NY 13368
MLS# S1641456Listed by: COLDWELL BANKER FAITH PROPERTIES $354,900Active3 beds 2 baths1,380 sq. ft.
$354,900Active3 beds 2 baths1,380 sq. ft.6884 Cemetery Road, Lyons Falls, NY 13368
MLS# S1635586Listed by: HERRON REALTY $174,900Active4 beds 2 baths1,624 sq. ft.
$174,900Active4 beds 2 baths1,624 sq. ft.6823 Charlotte Street, Lyons Falls, NY 13368
MLS# S1630581Listed by: GOOD MORNING REALTY $40,900Active5.4 Acres
$40,900Active5.4 Acres6872 Cemetery Road, Lyons Falls, NY 13368
MLS# S1387156Listed by: GOOD MORNING REALTY $40,900Pending6.8 Acres
$40,900Pending6.8 Acres6912 Cemetery Road, Lyons Falls, NY 13368
MLS# S1387108Listed by: GOOD MORNING REALTY $55,900Active5.1 Acres
$55,900Active5.1 Acres6894 Cemetery Road, Lyons Falls, NY 13368
MLS# S1387116Listed by: GOOD MORNING REALTY $40,900Active5.6 Acres
$40,900Active5.6 AcresLot 2 Lyons Falls Road, Lyons Falls, NY 13368
MLS# S1387187Listed by: GOOD MORNING REALTY $40,900Active6.3 Acres
$40,900Active6.3 AcresLot 20 Cemetery Road, Lyons Falls, NY 13368
MLS# S1387470Listed by: GOOD MORNING REALTY
