8288 Grist Mill Drive, Lyons, NY 14489
Local realty services provided by:HUNT Real Estate ERA
8288 Grist Mill Drive,Lyons, NY 14489
$220,000
- 3 Beds
- 3 Baths
- - sq. ft.
- Single family
- Sold
Listed by: kimberly a. boehm
Office: empire realty group
MLS#:R1645125
Source:NY_GENRIS
Sorry, we are unable to map this address
Price summary
- Price:$220,000
About this home
First time listed in over 50 years! This cherished two-story 3 bed/ 2.5 bath colonial at 8288 Grist Mill Drive has been home to the same family for generations, a place filled with pride, care, and lasting memories. Now, it’s ready for its next chapter. The main level offers a warm and functional layout with a spacious family room featuring a gas fireplace, an eat-in kitchen with plenty of cupboard and storage space, a formal dining room, and a bright living room filled with natural light. A convenient half bath completes the first floor. Upstairs, you’ll find a primary ensuite with a walk-in closet, along with two additional spacious bedrooms, all showcasing beautiful hardwood floors and a full bath. Set on a picturesque half-acre lot, this home offers a large double-wide driveway and an attached two-car garage. This charming home is ready for its next owner to add personal touches and make it their own. Showings begin Thursday, Oct 16th and All offers due Wednesday, October 22nd.
Contact an agent
Home facts
- Year built:1974
- Listing ID #:R1645125
- Added:61 day(s) ago
- Updated:December 17, 2025 at 07:22 AM
Rooms and interior
- Bedrooms:3
- Total bathrooms:3
- Full bathrooms:2
- Half bathrooms:1
Heating and cooling
- Heating:Baseboard, Electric
Structure and exterior
- Roof:Asphalt, Shingle
- Year built:1974
Utilities
- Water:Connected, Public, Water Connected
- Sewer:Septic Tank
Finances and disclosures
- Price:$220,000
- Tax amount:$5,192
New listings near 8288 Grist Mill Drive
- New
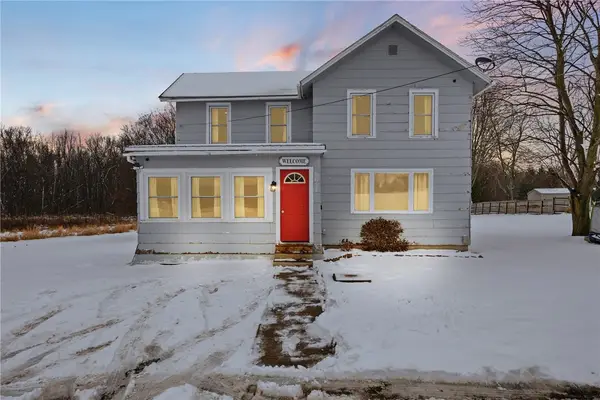 $164,900Active3 beds 1 baths1,488 sq. ft.
$164,900Active3 beds 1 baths1,488 sq. ft.8657 Travell Road, Lyons, NY 14489
MLS# R1654487Listed by: EMPIRE REALTY GROUP 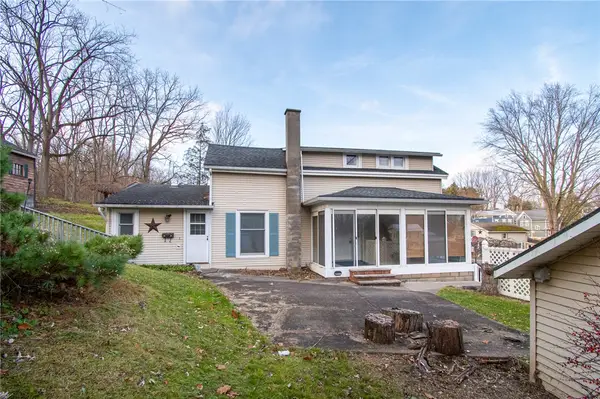 $144,900Pending3 beds 1 baths1,474 sq. ft.
$144,900Pending3 beds 1 baths1,474 sq. ft.21 Maple Street, Lyons, NY 14489
MLS# R1650812Listed by: HOWARD HANNA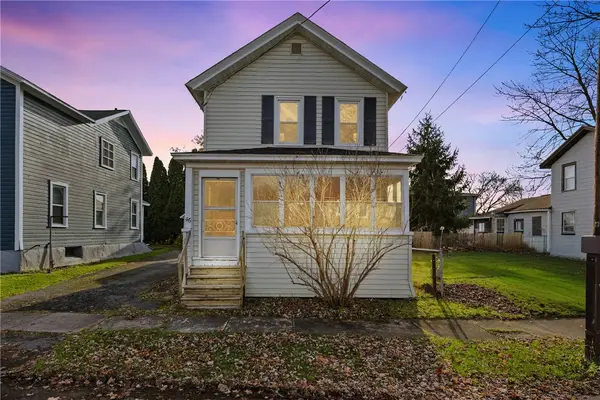 $84,500Pending3 beds 1 baths1,128 sq. ft.
$84,500Pending3 beds 1 baths1,128 sq. ft.46 Shuler Street, Lyons, NY 14489
MLS# R1651756Listed by: EMPIRE REALTY GROUP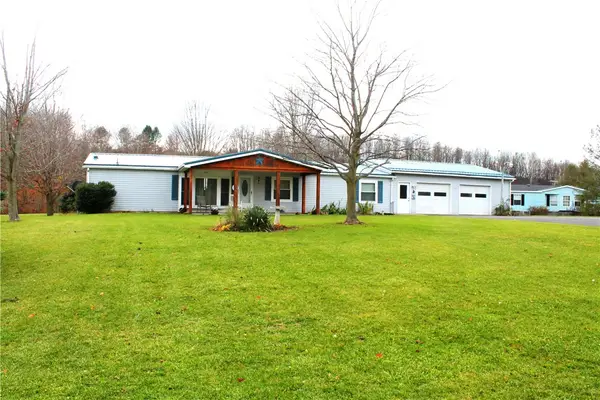 $199,900Pending3 beds 2 baths1,792 sq. ft.
$199,900Pending3 beds 2 baths1,792 sq. ft.1861 Shuler Road, Lyons, NY 14489
MLS# R1648628Listed by: HOME SAFARI LTD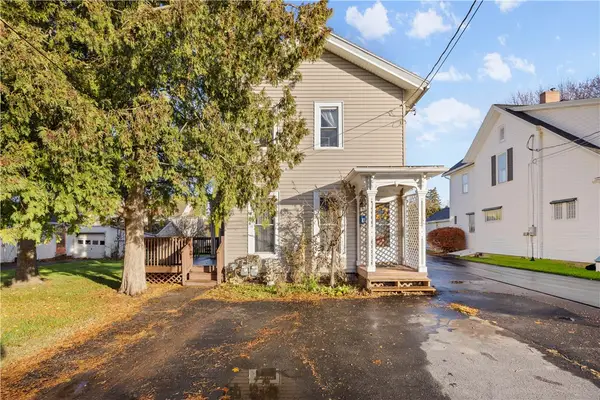 $110,000Pending4 beds 2 baths1,996 sq. ft.
$110,000Pending4 beds 2 baths1,996 sq. ft.17 Jackson Street, Lyons, NY 14489
MLS# R1651161Listed by: EMPIRE REALTY GROUP $184,900Pending2 beds 1 baths1,296 sq. ft.
$184,900Pending2 beds 1 baths1,296 sq. ft.7200 Sutton Rd, Lyons, NY 14489
MLS# R1650638Listed by: EMPIRE REALTY GROUP $55,000Pending3 beds 1 baths1,196 sq. ft.
$55,000Pending3 beds 1 baths1,196 sq. ft.4 Rice Street, Lyons, NY 14489
MLS# R1649854Listed by: HOWARD HANNA $225,500Active3 beds 2 baths1,652 sq. ft.
$225,500Active3 beds 2 baths1,652 sq. ft.3917 Arcadia Zurich Norris Rd, Lyons, NY 14489
MLS# R1649117Listed by: REAL ESTATE BY JENN, LLC. Listed by ERA$39,900Active4 beds 2 baths1,452 sq. ft.
Listed by ERA$39,900Active4 beds 2 baths1,452 sq. ft.113 Water Street, Lyons, NY 14489
MLS# R1649276Listed by: HUNT REAL ESTATE ERA/COLUMBUS $49,900Pending4 beds 1 baths1,881 sq. ft.
$49,900Pending4 beds 1 baths1,881 sq. ft.98 Canal Street, Lyons, NY 14489
MLS# R1647817Listed by: EMPIRE REALTY GROUP
