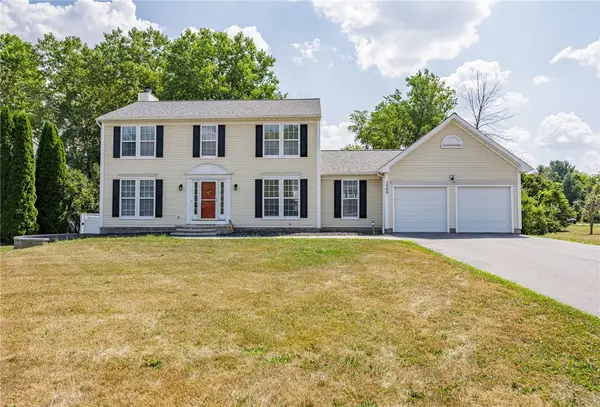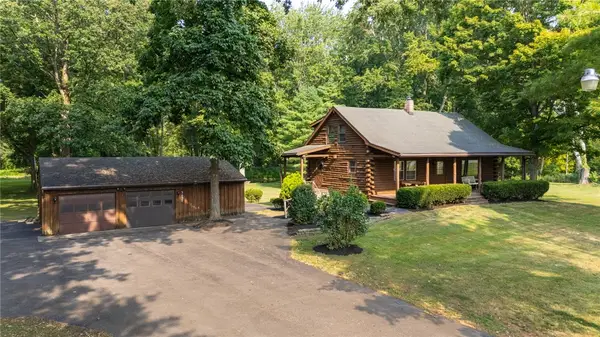1015 Wayneport Road, Macedon, NY 14502
Local realty services provided by:HUNT Real Estate ERA



1015 Wayneport Road,Macedon, NY 14502
$325,500
- 5 Beds
- 3 Baths
- 3,484 sq. ft.
- Single family
- Active
Listed by:gwen marie smith
Office:howard hanna
MLS#:R1618332
Source:NY_GENRIS
Price summary
- Price:$325,500
- Price per sq. ft.:$93.43
About this home
Discover this spacious raised ranch with flexible floor plan living that's perfect for entertaining. You could have a proper In-law, teen suite, or in home office with separate entrance, which would be ideal for your remote business. Your new home boasts over 3400 sq. ft. of living space with a beautiful wrap around brick fireplace on both levels. On the 1st floor you will enjoy entertaining in the open floor plan, and large Rec room. Step outside, onto one of the three decks including one off the primary and another off the dining with breathtaking views of the surrounding woods. Enjoy your morning coffee or tea on the other deck while listening to the soothing birds sing in your backyard. The lower level has a roomy patio, that's great for outdoor living and gatherings. Don't miss the opportunity to own a versatile home that will fit all of your needs. Schedule your private showing today! Conveniently located to shopping, dining and minutes to Eastview Mall, Fairport, and Thruway.
Contact an agent
Home facts
- Year built:1970
- Listing Id #:R1618332
- Added:929 day(s) ago
- Updated:August 14, 2025 at 02:53 PM
Rooms and interior
- Bedrooms:5
- Total bathrooms:3
- Full bathrooms:2
- Half bathrooms:1
- Living area:3,484 sq. ft.
Heating and cooling
- Cooling:Wall Units, Zoned
- Heating:Baseboard, Gas, Hot Water, Wood, Zoned
Structure and exterior
- Roof:Asphalt
- Year built:1970
- Building area:3,484 sq. ft.
- Lot area:0.69 Acres
Utilities
- Water:Connected, Public, Water Connected
- Sewer:Septic Tank
Finances and disclosures
- Price:$325,500
- Price per sq. ft.:$93.43
- Tax amount:$9,320
New listings near 1015 Wayneport Road
- New
 $199,900Active4 beds 2 baths1,596 sq. ft.
$199,900Active4 beds 2 baths1,596 sq. ft.985 Wayneport Road, Macedon, NY 14502
MLS# R1629673Listed by: HOWARD HANNA - Open Sun, 11am to 1pmNew
 $324,000Active3 beds 3 baths1,800 sq. ft.
$324,000Active3 beds 3 baths1,800 sq. ft.3512 Scenic Way, Macedon, NY 14502
MLS# R1630286Listed by: CORNERSTONE REALTY ASSOCIATES - New
 $389,900Active4 beds 3 baths2,043 sq. ft.
$389,900Active4 beds 3 baths2,043 sq. ft.3390 Dewberry Lane, Macedon, NY 14502
MLS# R1627120Listed by: TRU AGENT REAL ESTATE - Open Sat, 11am to 12:30pmNew
 $239,900Active3 beds 2 baths1,549 sq. ft.
$239,900Active3 beds 2 baths1,549 sq. ft.2097 Leno Road, Palmyra, NY 14522
MLS# R1628925Listed by: KELLER WILLIAMS REALTY GREATER ROCHESTER - New
 $339,000Active5 beds 4 baths3,220 sq. ft.
$339,000Active5 beds 4 baths3,220 sq. ft.3193 Peacock Circle, Macedon, NY 14502
MLS# R1623186Listed by: HOWARD HANNA - New
 $374,900Active4 beds 2 baths2,220 sq. ft.
$374,900Active4 beds 2 baths2,220 sq. ft.3037 W Walworth Road, Macedon, NY 14502
MLS# R1627976Listed by: KELLER WILLIAMS REALTY GREATER ROCHESTER - New
 $550,000Active4 beds 4 baths3,647 sq. ft.
$550,000Active4 beds 4 baths3,647 sq. ft.2975 W Walworth Road, Macedon, NY 14502
MLS# R1627720Listed by: HOWARD HANNA  $199,000Pending3 beds 2 baths1,008 sq. ft.
$199,000Pending3 beds 2 baths1,008 sq. ft.4305 Cream Ridge Road, Macedon, NY 14502
MLS# S1627552Listed by: HAGE REAL ESTATE $179,900Active5 beds 3 baths2,668 sq. ft.
$179,900Active5 beds 3 baths2,668 sq. ft.913 Wayneport Road, Macedon, NY 14502
MLS# R1627351Listed by: EMPIRE REALTY GROUP $179,900Active5 beds 3 baths2,668 sq. ft.
$179,900Active5 beds 3 baths2,668 sq. ft.913 Wayneport Road, Macedon, NY 14502
MLS# R1627020Listed by: EMPIRE REALTY GROUP
