351 Monroe Wayne County Line Road, Macedon, NY 14502
Local realty services provided by:HUNT Real Estate ERA
Listed by: deborah r. renna-hynes
Office: exp realty, llc.
MLS#:R1650147
Source:NY_GENRIS
Price summary
- Price:$445,500
- Price per sq. ft.:$219.89
About this home
A Masterpiece of Modern Renewal! New, new, new, new! This home is the ultimate showstopper… completely reimagined from top to bottom with over $200,000 in upgrades, expert craftsmanship, and timeless design. Perched gracefully above the street on a beautiful 1.1-acre lot, it offers both privacy and spectacular vistas … along with the unbeatable combination of Macedon mail, Town of Perinton taxes, and Penfield schools! From the moment you arrive, the curb appeal captivates. The exterior features all-new siding with insulation beneath, brand-new trim and gutters, and a dramatic stone entrance that sets the tone for what’s inside. A full architectural-shingle roof tear-off, all-new windows (not inserts), new exterior doors, and updated lighting complete the fresh, modern look. Step inside and you’ll immediately feel the warmth and elegance of this transformation. The floor-to-ceiling stone fireplace in the great room that anchors the living space and a breathtaking focal point perfect for cozy nights or grand entertaining. The brand-new kitchen gleams with state-of-the-art cabinetry, quartz countertops, all-new stainless-steel appliances, and a layout that blends form and function beautifully. The home includes two stunning new full baths and a stylish powder room, including a lovely master en suite featuring a large walk-in closet. Not to mention French doors leading to the formal living room (perfect as a study or flex space) and formal dining room that add elegance and versatility to the layout. Everywhere you look… from the fabulous new hardwood floors to the fresh paint throughout, designer lighting, new hardware, outlets, and switches, every detail has been refreshed to perfection. Behind the scenes, all the essentials are brand new or newly serviced: a new furnace with warranty, rebuilt A/C unit, hot water heater under four years old, and a garage with a new overhead door and people door! With its elevated setting, gorgeous vistas, and thoughtful updates at every turn, this home is truly turn-key luxury living. Just move in, and fall in love with a home that feels brand new — because it is!!
Contact an agent
Home facts
- Year built:1979
- Listing ID #:R1650147
- Added:56 day(s) ago
- Updated:January 06, 2026 at 08:40 PM
Rooms and interior
- Bedrooms:4
- Total bathrooms:3
- Full bathrooms:2
- Half bathrooms:1
- Living area:2,026 sq. ft.
Heating and cooling
- Cooling:Central Air
- Heating:Forced Air, Gas
Structure and exterior
- Roof:Asphalt, Shingle
- Year built:1979
- Building area:2,026 sq. ft.
- Lot area:1.1 Acres
Utilities
- Water:Connected, Public, Water Connected
- Sewer:Septic Tank
Finances and disclosures
- Price:$445,500
- Price per sq. ft.:$219.89
- Tax amount:$8,545
New listings near 351 Monroe Wayne County Line Road
- Open Sat, 12 to 1:30pmNew
 $324,900Active4 beds 2 baths1,008 sq. ft.
$324,900Active4 beds 2 baths1,008 sq. ft.4305 Cream Ridge Road, Macedon, NY 14502
MLS# R1656400Listed by: RE/MAX PLUS - New
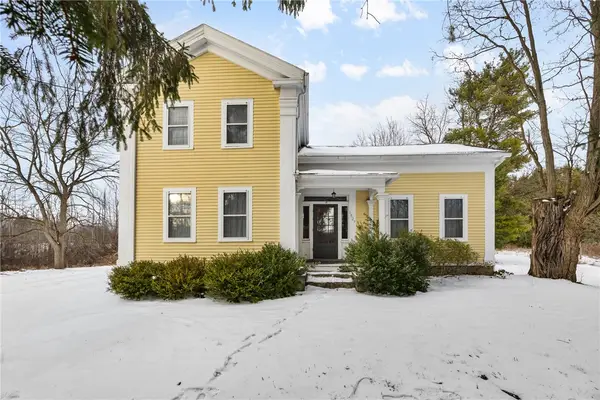 $274,900Active5 beds 2 baths2,762 sq. ft.
$274,900Active5 beds 2 baths2,762 sq. ft.1527 Quaker Road, Macedon, NY 14502
MLS# R1656530Listed by: RE/MAX PLUS 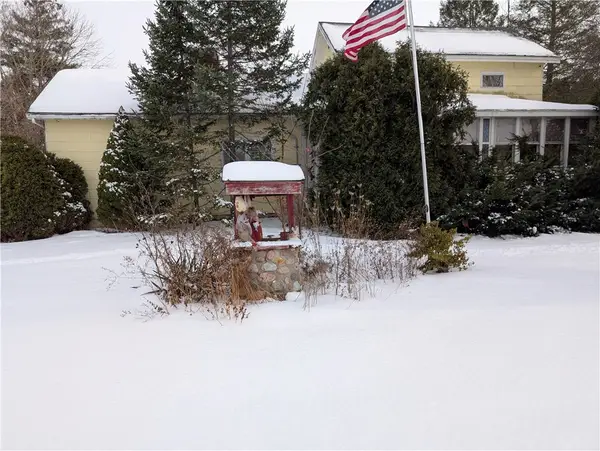 $99,900Active2 beds 1 baths1,888 sq. ft.
$99,900Active2 beds 1 baths1,888 sq. ft.2486 Canandaigua Road, Macedon, NY 14502
MLS# R1654948Listed by: KELLER WILLIAMS REALTY GATEWAY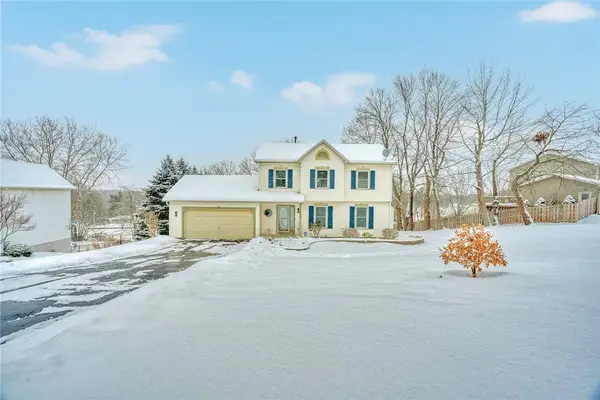 $324,900Pending3 beds 4 baths1,578 sq. ft.
$324,900Pending3 beds 4 baths1,578 sq. ft.3504 Scenic Way, Macedon, NY 14502
MLS# R1654829Listed by: RE/MAX REALTY GROUP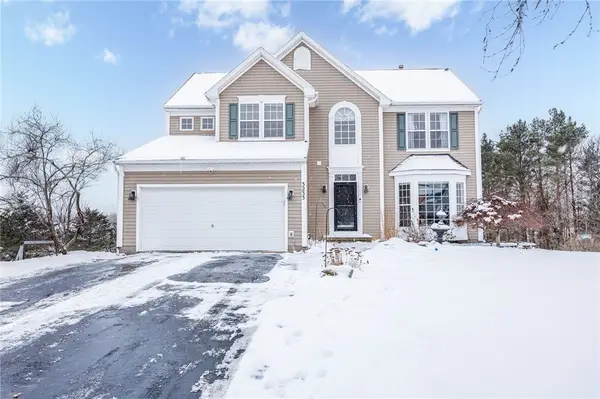 $460,000Pending5 beds 4 baths3,408 sq. ft.
$460,000Pending5 beds 4 baths3,408 sq. ft.3233 White Pine Lane, Macedon, NY 14502
MLS# R1654633Listed by: NORCHAR, LLC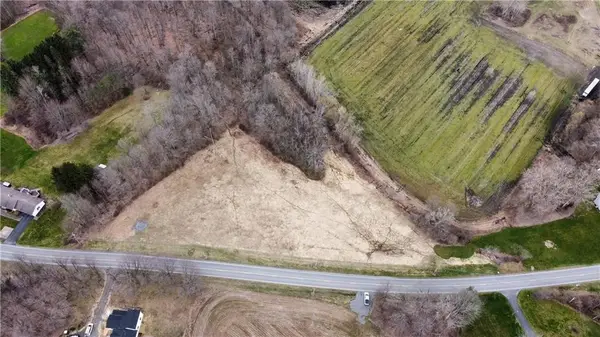 $119,900Active2.68 Acres
$119,900Active2.68 Acres2971 Kittering Rd, Macedon, NY 14502
MLS# R1653440Listed by: BLUE ARROW REAL ESTATE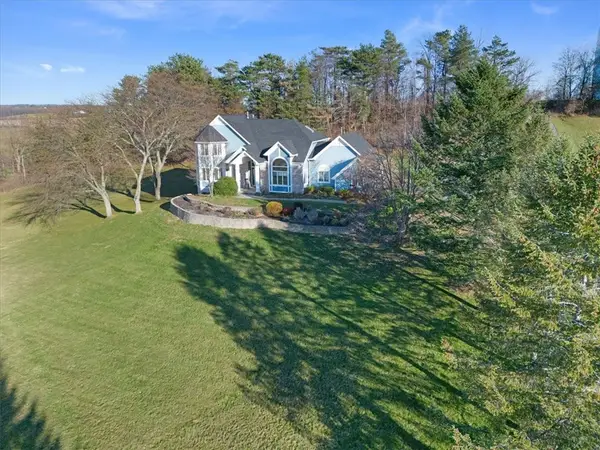 $399,900Pending3 beds 3 baths2,268 sq. ft.
$399,900Pending3 beds 3 baths2,268 sq. ft.1386 Macedon Center Road, Macedon, NY 14502
MLS# R1652382Listed by: CORNERSTONE REALTY ASSOCIATES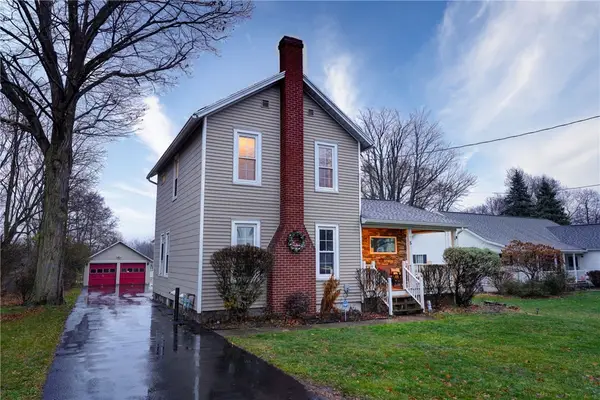 $224,900Pending3 beds 2 baths1,566 sq. ft.
$224,900Pending3 beds 2 baths1,566 sq. ft.5 Lapham Street, Macedon, NY 14502
MLS# R1652659Listed by: HOWARD HANNA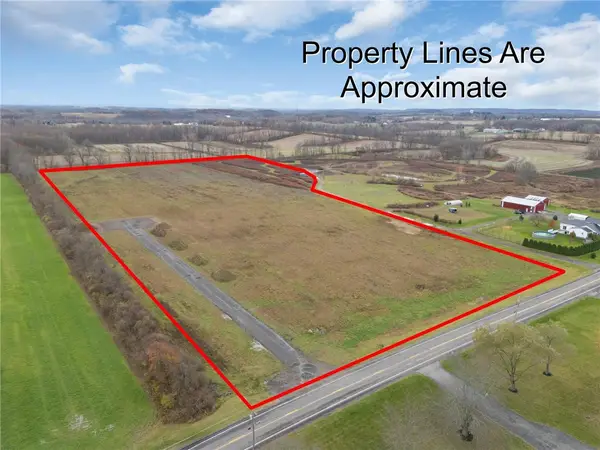 $279,900Pending19.71 Acres
$279,900Pending19.71 Acres0VL Barnes Rd Road, Macedon, NY 14502
MLS# R1651735Listed by: CORNERSTONE REALTY ASSOCIATES $219,000Pending15 Acres
$219,000Pending15 Acres0VL Barnes Rd Road, Macedon, NY 14502
MLS# R1651738Listed by: CORNERSTONE REALTY ASSOCIATES
