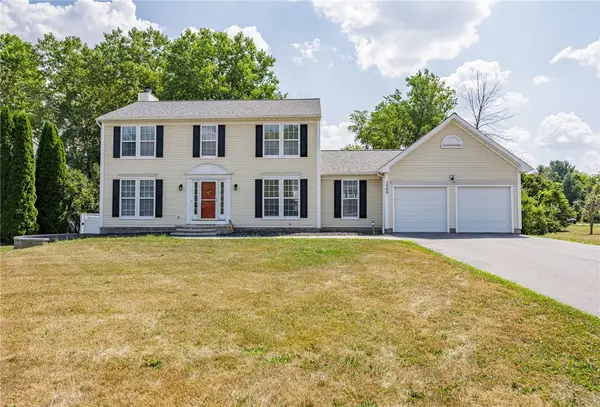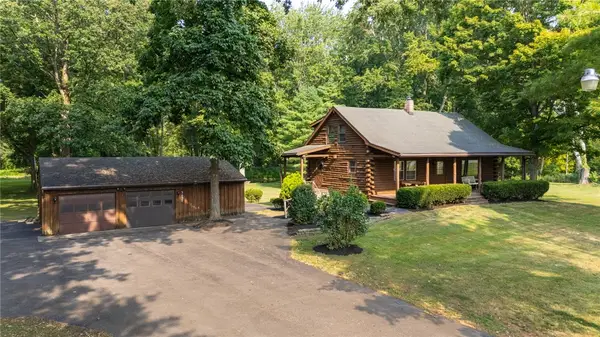435 Bills Road, Macedon, NY 14502
Local realty services provided by:ERA Team VP Real Estate



435 Bills Road,Macedon, NY 14502
$224,900
- 5 Beds
- 2 Baths
- 1,614 sq. ft.
- Single family
- Pending
Listed by:robert a. schreiber
Office:re/max realty group
MLS#:R1623988
Source:NY_GENRIS
Price summary
- Price:$224,900
- Price per sq. ft.:$139.34
About this home
EXCEPTIONAL BI-LEVEL HOME! CURB APPEAL! MOVE-IN READY! 1,614 SQ.FT. *4-5 BEDRMS *1.5 BATHS * IMPRESSIVE FOYER/ENTRY WITH LUXURY FLOORING *UPPER LEVEL FEATURES A SPACIOUS SKYLIT LIVING AREA *EAT-IN COUNTRY KITCHEN W/SLIDING GLASS DOOR TO EXPANSIVE ELEVATED DECK *PRIMARY BEDROOM PLUS TWO ADDITIONAL BEDROOMS *MODERNIZED BATH W/HIGH-END FINISHES, GLASS SHOWER ENCLOSURE *LOWER WALKOUT LEVEL FEATURES AN HUGE FAMILY ROOM AND WOODBURNING STOVE, A 2ND PRIMARY BEDROOM & POSSIBLE 5TH BEDRM/OFFICE *NICLEY UPDATED HALF BATH *LAUNDRY/UTILITY ROOM *TWO-CAR GARAGE W/NEW OVERHEAD DOORS *VINYL SIDING *ARCHITECTURAL ROOF (2010) *FURNACE & CENTRAL AIR JUST CLEANED AND INSPECTED 7/28/25 *THERMOPANE WINDOWS *6-PANEL DOORS *DBL WIDE BLACKTOP DIRVEWAY W/TURN-A-ROUND *LARGE 0.67 COUNTRY-SIZE LOT! MORE! WATCH THE VIDEO!!!! SHOWINGS START THURS 7/31/25 *OFFERS DUE ON TUES AUG 5TH @ 12 NOON *PLEASE ALLOW 24 HRS FOR SELLERS TO RESPOND . .
Contact an agent
Home facts
- Year built:1974
- Listing Id #:R1623988
- Added:15 day(s) ago
- Updated:August 14, 2025 at 07:26 AM
Rooms and interior
- Bedrooms:5
- Total bathrooms:2
- Full bathrooms:1
- Half bathrooms:1
- Living area:1,614 sq. ft.
Heating and cooling
- Cooling:Central Air
- Heating:Forced Air, Gas
Structure and exterior
- Roof:Shingle
- Year built:1974
- Building area:1,614 sq. ft.
- Lot area:0.69 Acres
Schools
- High school:Wayne Senior High
- Middle school:Wayne Central Middle
- Elementary school:Ontario Elementary
Utilities
- Water:Connected, Public, Water Connected
- Sewer:Septic Tank
Finances and disclosures
- Price:$224,900
- Price per sq. ft.:$139.34
- Tax amount:$4,764
New listings near 435 Bills Road
- New
 $199,900Active4 beds 2 baths1,596 sq. ft.
$199,900Active4 beds 2 baths1,596 sq. ft.985 Wayneport Road, Macedon, NY 14502
MLS# R1629673Listed by: HOWARD HANNA - Open Sun, 11am to 1pmNew
 $324,000Active3 beds 3 baths1,800 sq. ft.
$324,000Active3 beds 3 baths1,800 sq. ft.3512 Scenic Way, Macedon, NY 14502
MLS# R1630286Listed by: CORNERSTONE REALTY ASSOCIATES - New
 $389,900Active4 beds 3 baths2,043 sq. ft.
$389,900Active4 beds 3 baths2,043 sq. ft.3390 Dewberry Lane, Macedon, NY 14502
MLS# R1627120Listed by: TRU AGENT REAL ESTATE - Open Sat, 11am to 12:30pmNew
 $239,900Active3 beds 2 baths1,549 sq. ft.
$239,900Active3 beds 2 baths1,549 sq. ft.2097 Leno Road, Palmyra, NY 14522
MLS# R1628925Listed by: KELLER WILLIAMS REALTY GREATER ROCHESTER - New
 $339,000Active5 beds 4 baths3,220 sq. ft.
$339,000Active5 beds 4 baths3,220 sq. ft.3193 Peacock Circle, Macedon, NY 14502
MLS# R1623186Listed by: HOWARD HANNA - New
 $374,900Active4 beds 2 baths2,220 sq. ft.
$374,900Active4 beds 2 baths2,220 sq. ft.3037 W Walworth Road, Macedon, NY 14502
MLS# R1627976Listed by: KELLER WILLIAMS REALTY GREATER ROCHESTER - New
 $550,000Active4 beds 4 baths3,647 sq. ft.
$550,000Active4 beds 4 baths3,647 sq. ft.2975 W Walworth Road, Macedon, NY 14502
MLS# R1627720Listed by: HOWARD HANNA  $199,000Pending3 beds 2 baths1,008 sq. ft.
$199,000Pending3 beds 2 baths1,008 sq. ft.4305 Cream Ridge Road, Macedon, NY 14502
MLS# S1627552Listed by: HAGE REAL ESTATE $179,900Active5 beds 3 baths2,668 sq. ft.
$179,900Active5 beds 3 baths2,668 sq. ft.913 Wayneport Road, Macedon, NY 14502
MLS# R1627351Listed by: EMPIRE REALTY GROUP $179,900Active5 beds 3 baths2,668 sq. ft.
$179,900Active5 beds 3 baths2,668 sq. ft.913 Wayneport Road, Macedon, NY 14502
MLS# R1627020Listed by: EMPIRE REALTY GROUP
