21 Boniello Drive, Mahopac, NY 10541
Local realty services provided by:ERA Insite Realty Services
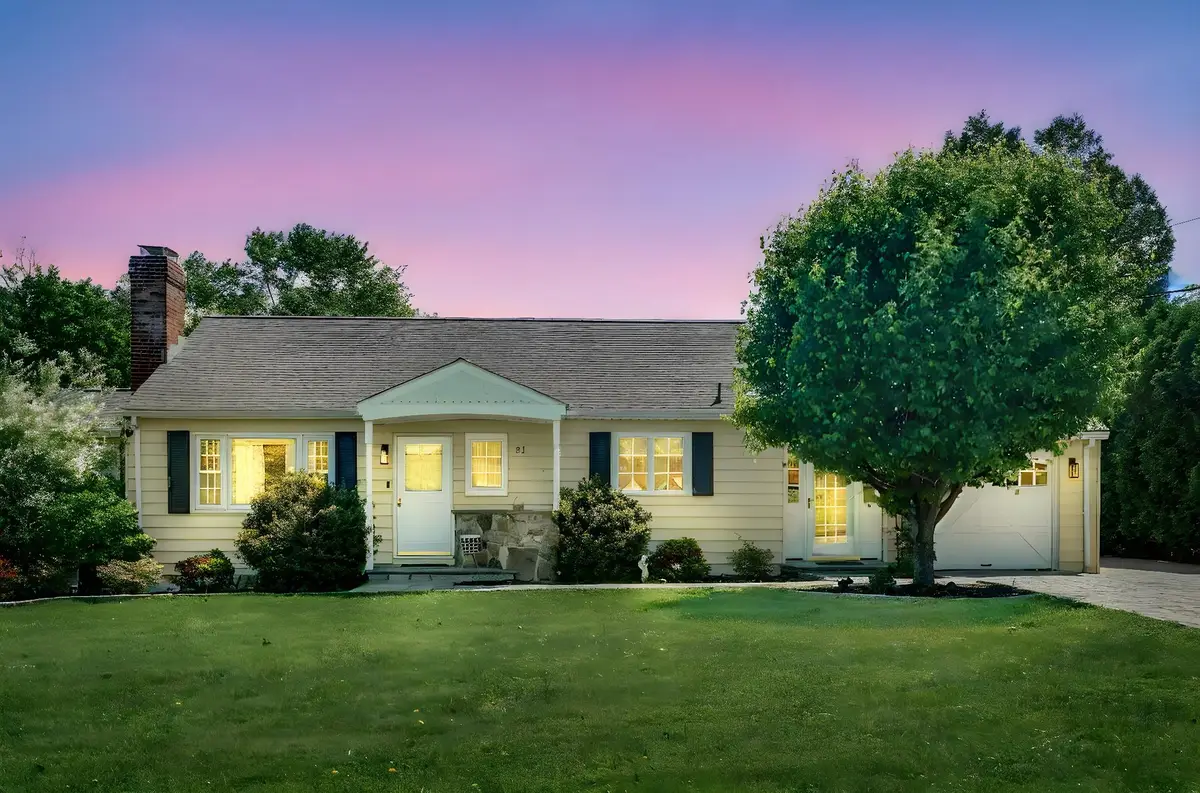
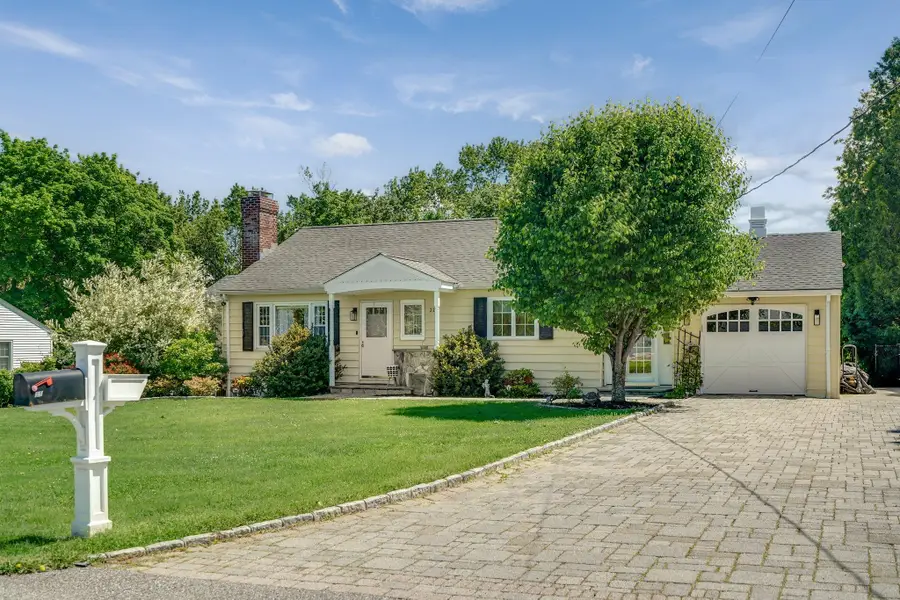
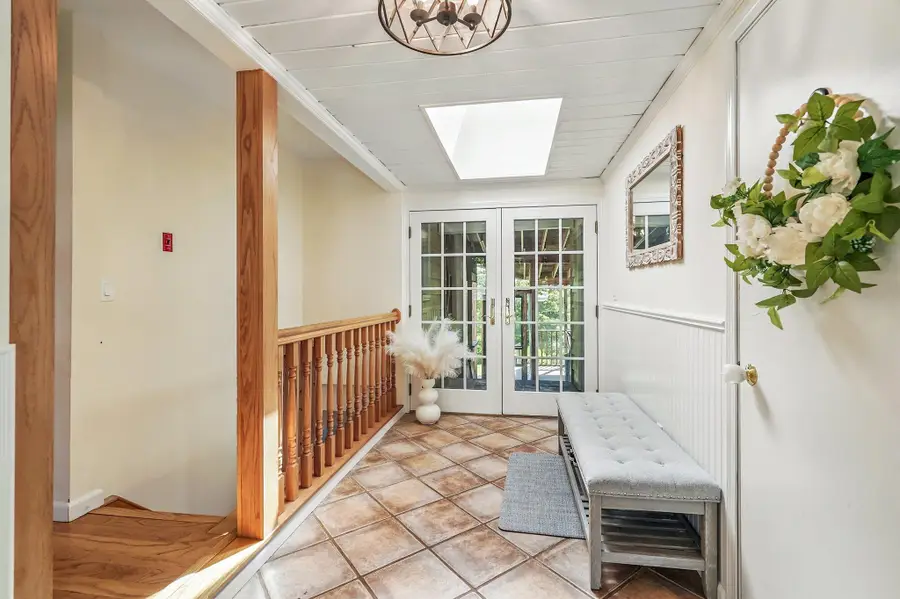
21 Boniello Drive,Mahopac, NY 10541
$599,900
- 3 Beds
- 2 Baths
- 1,390 sq. ft.
- Single family
- Pending
Listed by:gino bello
Office:howard hanna rand realty
MLS#:864079
Source:One Key MLS
Price summary
- Price:$599,900
- Price per sq. ft.:$242.87
About this home
Prepare to be captivated by this charming ranch-style home, boasting a striking stone facade and welcoming portico. The expanded paver driveway hints at the delights within. Step inside to discover a light-filled haven featuring wainscoting, a white plank ceiling, and a skylight that bathes the entry in natural light. The inviting living room features a cozy brick fireplace, while the formal dining room impresses with a vaulted wood ceiling and unique half-moon window. The stylish kitchen showcases on-trend oak shaker cabinets, sleek appliances, ample counter space, counter seating, and a convenient coffee bar. Enjoy the ease of single-story living with three spacious bedrooms and a well-appointed bathroom. But the true masterpiece awaits – a stunning screened-in porch with wood-beamed ceiling, elegant stone and slate accents, are perfect for unforgettable al fresco dining experiences. Descend to the lower level and discover a dreamy, finished recreation area, complete with stunning stone flooring and a stylish bar. Imagine the possibilities: a cozy family room, a dedicated workout space, or an epic game room! But the magic doesn't stop indoors. Step outside onto nearly half an acre of pure bliss. A lush lawn, a whimsical play area with a sandbox, a crackling fire pit, a relaxing patio, BBQ cookouts – this outdoor oasis offers endless possibilities for fun and relaxation, all day long. This is where memories are made! Quick access to highways, transportation, schools, and a wide variety of shopping and dining destinations!
Contact an agent
Home facts
- Year built:1956
- Listing Id #:864079
- Added:79 day(s) ago
- Updated:July 13, 2025 at 07:43 AM
Rooms and interior
- Bedrooms:3
- Total bathrooms:2
- Full bathrooms:1
- Half bathrooms:1
- Living area:1,390 sq. ft.
Heating and cooling
- Cooling:Central Air
- Heating:Baseboard, Oil, Radiant
Structure and exterior
- Year built:1956
- Building area:1,390 sq. ft.
- Lot area:0.46 Acres
Schools
- High school:Lakeland High School
- Middle school:Lakeland-Copper Beech Middle Sch
- Elementary school:Thomas Jefferson Elementary School
Utilities
- Water:Private
- Sewer:Septic Tank
Finances and disclosures
- Price:$599,900
- Price per sq. ft.:$242.87
- Tax amount:$13,110 (2024)
New listings near 21 Boniello Drive
- New
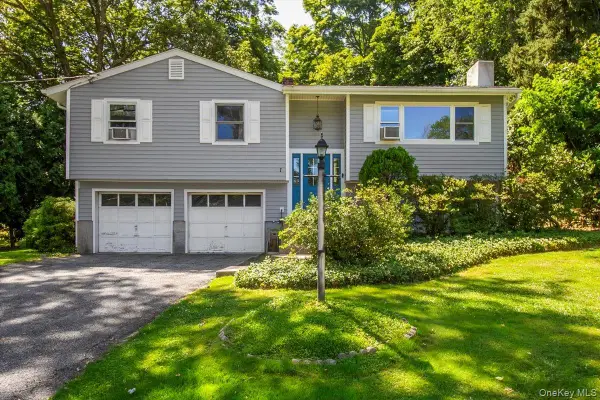 $525,000Active3 beds 2 baths1,152 sq. ft.
$525,000Active3 beds 2 baths1,152 sq. ft.1 Emerald Lane, Mahopac, NY 10541
MLS# 899970Listed by: KELLER WILLIAMS REALTY PARTNER - New
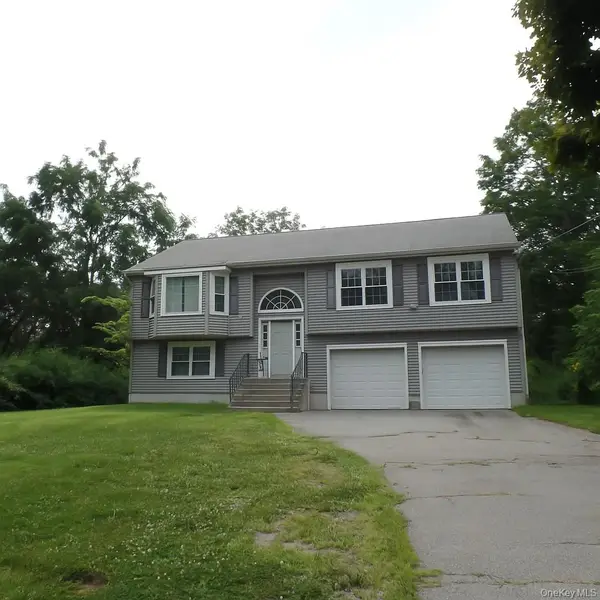 $699,000Active3 beds 3 baths2,332 sq. ft.
$699,000Active3 beds 3 baths2,332 sq. ft.317 Lovell Street, Mahopac, NY 10541
MLS# 899008Listed by: BRIANTE REALTY GROUP, LLC - New
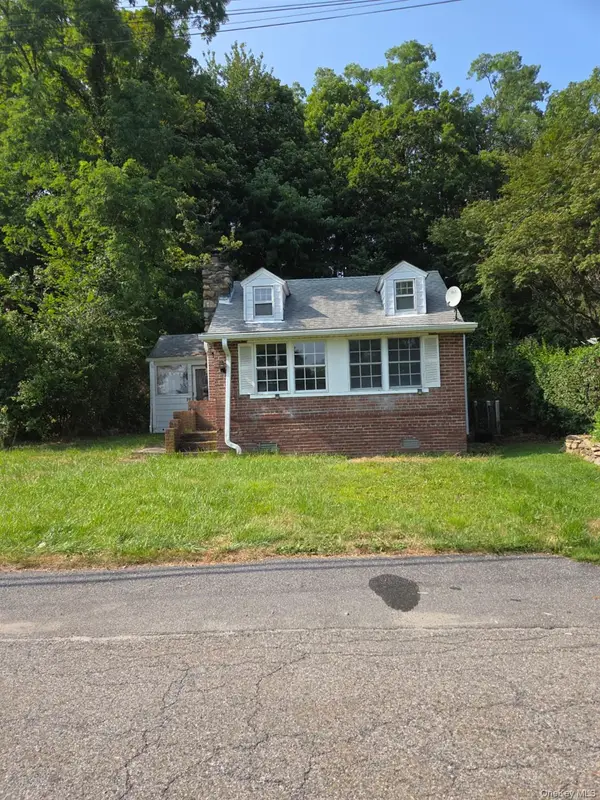 $350,000Active2 beds 1 baths1,043 sq. ft.
$350,000Active2 beds 1 baths1,043 sq. ft.22 Lake Shore Drive N, Mahopac, NY 10541
MLS# 899001Listed by: JOSEPH W JOHNS - New
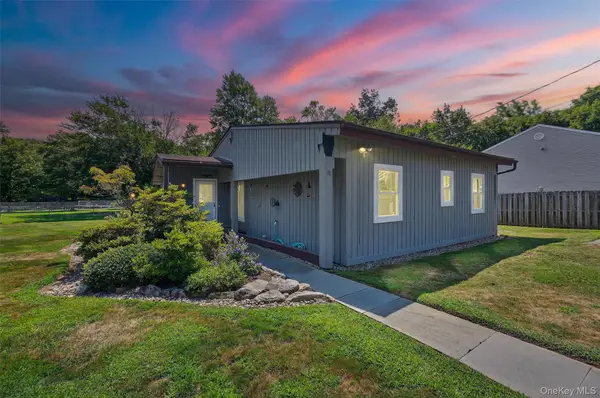 $385,000Active2 beds 1 baths864 sq. ft.
$385,000Active2 beds 1 baths864 sq. ft.85 Lakeside Road, Mahopac, NY 10541
MLS# 896543Listed by: MANCINI REALTY INC. - Open Sun, 1 to 3pmNew
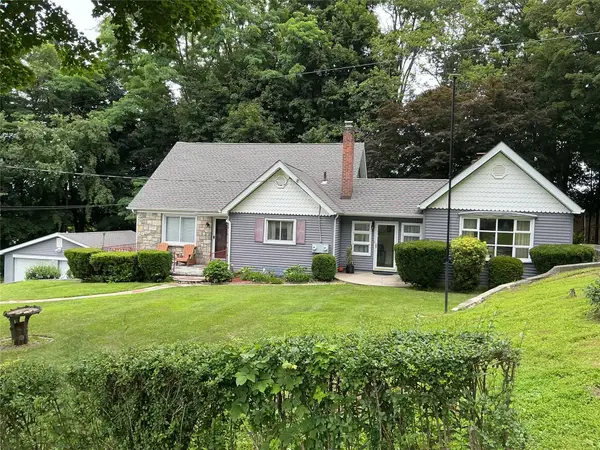 $758,000Active4 beds 3 baths2,232 sq. ft.
$758,000Active4 beds 3 baths2,232 sq. ft.30 Lakeview Terrace, Mahopac, NY 10541
MLS# 897572Listed by: BRICK CITI REALTY NY DC INC. 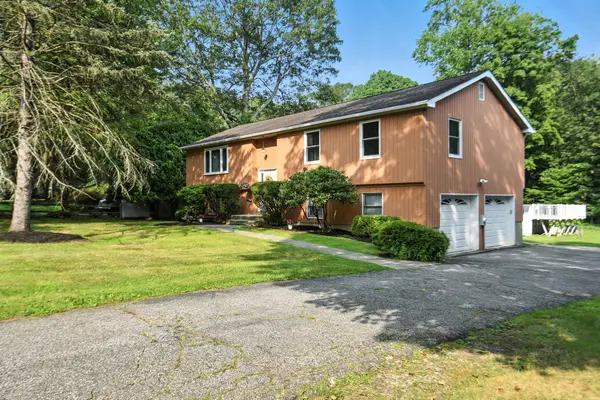 $625,000Active3 beds 2 baths2,040 sq. ft.
$625,000Active3 beds 2 baths2,040 sq. ft.64 Dahlia Drive, Mahopac, NY 10541
MLS# 893212Listed by: EPIQUE REALTY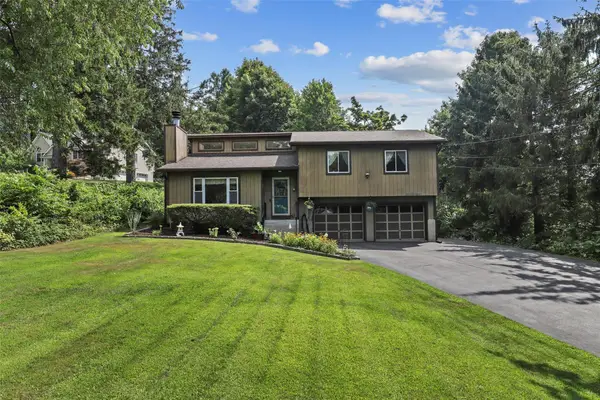 $599,000Pending3 beds 2 baths1,640 sq. ft.
$599,000Pending3 beds 2 baths1,640 sq. ft.287 Union Valley Road, Mahopac, NY 10541
MLS# 892616Listed by: HOULIHAN LAWRENCE INC.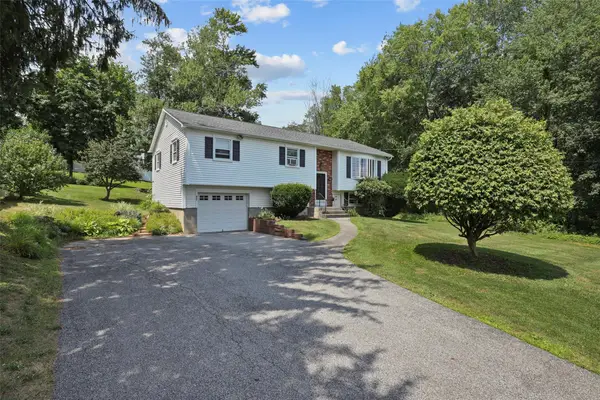 $499,900Active3 beds 2 baths2,000 sq. ft.
$499,900Active3 beds 2 baths2,000 sq. ft.457 Route 6n, Mahopac, NY 10541
MLS# 893608Listed by: HOULIHAN LAWRENCE INC.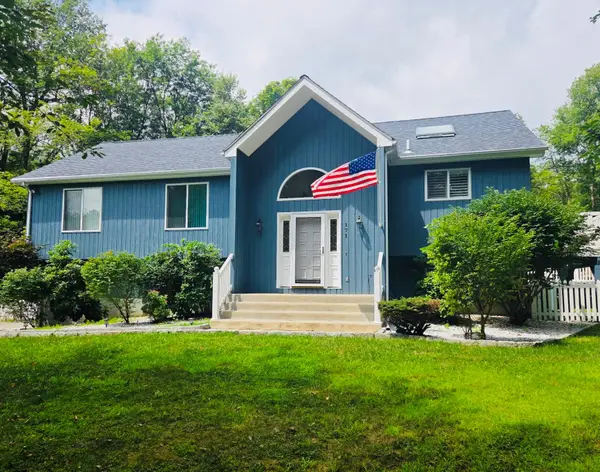 $675,000Pending3 beds 3 baths2,500 sq. ft.
$675,000Pending3 beds 3 baths2,500 sq. ft.171 Oak Ridge Circle, Mahopac, NY 10541
MLS# 895504Listed by: COMPASS GREATER NY, LLC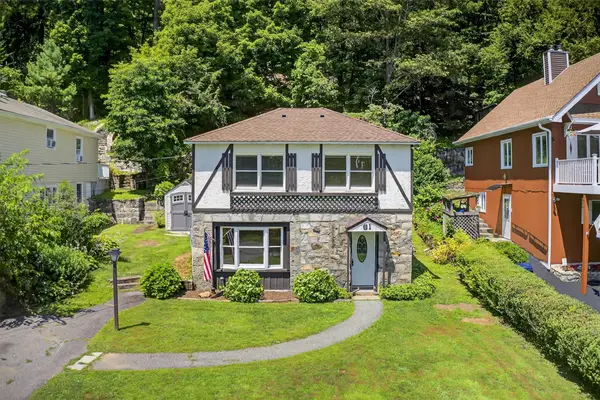 $400,000Active3 beds 2 baths1,741 sq. ft.
$400,000Active3 beds 2 baths1,741 sq. ft.61 Ellen Avenue, Mahopac, NY 10541
MLS# 894601Listed by: MANCINI REALTY INC.
