15 Admirals Way, Malta, NY 12020
Local realty services provided by:HUNT Real Estate ERA
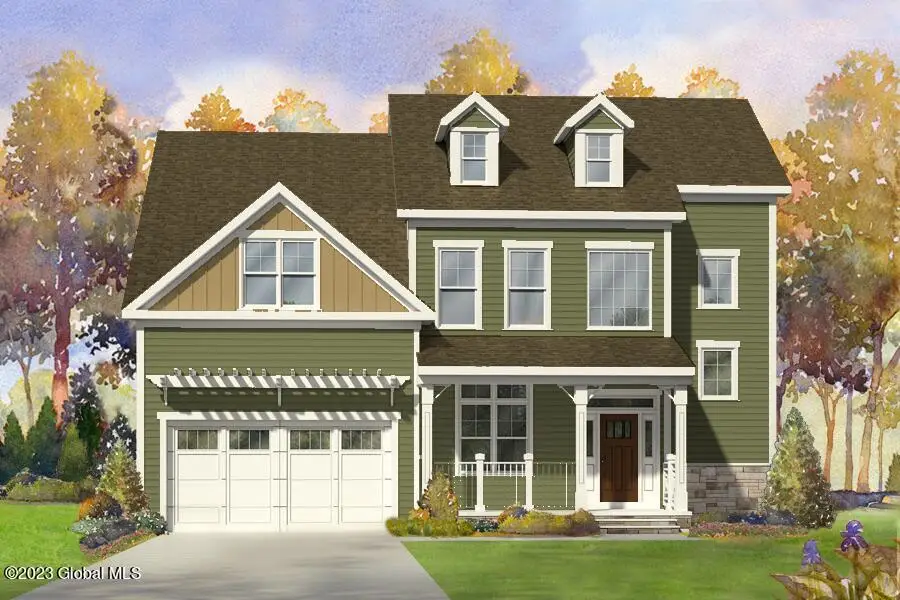
15 Admirals Way,Malta, NY 12020
$708,800
- 4 Beds
- 4 Baths
- 2,485 sq. ft.
- Single family
- Active
Listed by:beth r smith
Office:beth smith realty ltd
MLS#:202520224
Source:Global MLS
Price summary
- Price:$708,800
- Price per sq. ft.:$285.23
- Monthly HOA dues:$45
About this home
The Chadwick model is an elegantly designed home that blends style with functionality, tailored for modern families. 3BR/2.5 Baths, offers ample space. A unique angled bay study is perfect for a home office. The grand entrance showcases a soaring open foyer with a split staircase, exuding elegance. The Primary Suite features a private sitting room, providing a peaceful retreat. A convenient 2nd floor laundry room simplifies chores, while a garage storage alcove keeps items organized. For those needing more space, an optional 4BR/ 3.5 Baths version is available, enhancing the home's versatility. The Chadwick model promises a blend of luxury and practicality. Kitchen with SS appliances, quartz countertops, and island Gorgeous lots, sidewalks & walking trails. Opt. plan for no yardwork! TBB
Contact an agent
Home facts
- Listing Id #:202520224
- Added:51 day(s) ago
- Updated:August 13, 2025 at 02:26 PM
Rooms and interior
- Bedrooms:4
- Total bathrooms:4
- Full bathrooms:3
- Half bathrooms:1
- Living area:2,485 sq. ft.
Heating and cooling
- Cooling:Central Air
- Heating:Forced Air, Natural Gas
Structure and exterior
- Roof:Asbestos Shingle
- Building area:2,485 sq. ft.
- Lot area:0.34 Acres
Schools
- High school:Ballston Spa
Utilities
- Water:Public
- Sewer:Public Sewer
Finances and disclosures
- Price:$708,800
- Price per sq. ft.:$285.23
- Tax amount:$1,126
New listings near 15 Admirals Way
- New
 $589,900Active2 beds 2 baths1,569 sq. ft.
$589,900Active2 beds 2 baths1,569 sq. ft.45 Wiggins Drive, Malta, NY 12020
MLS# 202523819Listed by: SIGNATURE ONE REALTY GRP, LLC - New
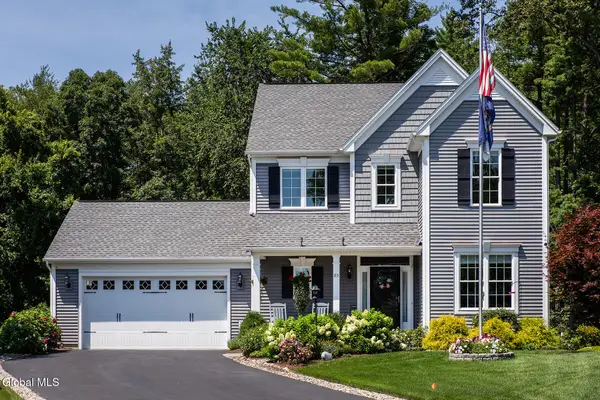 $675,000Active3 beds 3 baths2,060 sq. ft.
$675,000Active3 beds 3 baths2,060 sq. ft.65 N Village Circle, Round Lake, NY 12151
MLS# 202523425Listed by: BERKSHIRE HATHAWAY HOME SERVICES BLAKE  $439,900Pending3 beds 2 baths1,650 sq. ft.
$439,900Pending3 beds 2 baths1,650 sq. ft.91 Wineberry Lane, Malta, NY 12020
MLS# 202523413Listed by: MONTICELLO- New
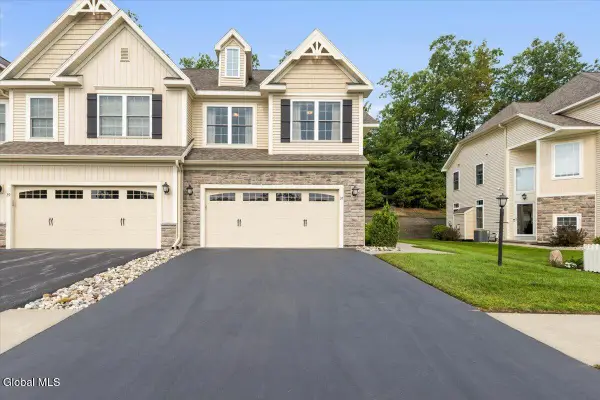 $479,900Active3 beds 3 baths2,141 sq. ft.
$479,900Active3 beds 3 baths2,141 sq. ft.37 Ordelia Lane, Round Lake, NY 12151
MLS# 202523407Listed by: SIGNATURE ONE REALTY GRP, LLC 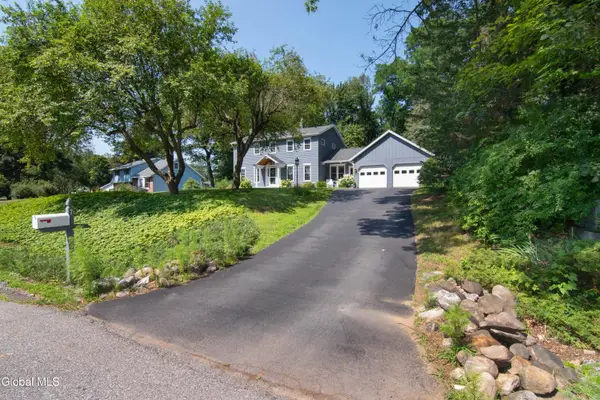 $479,900Pending3 beds 3 baths2,012 sq. ft.
$479,900Pending3 beds 3 baths2,012 sq. ft.7 Northwood Drive, Malta, NY 12020
MLS# 202523393Listed by: CARTIER REAL ESTATE GROUP LLC- New
 $879,000Active4 beds 1 baths1,152 sq. ft.
$879,000Active4 beds 1 baths1,152 sq. ft.40 Stony Point Rd Road, Ballston Spa, NY 12020
MLS# S1627627Listed by: FRATTALI REAL ESTATE & PROPERTY MANAGEMENT, LLC 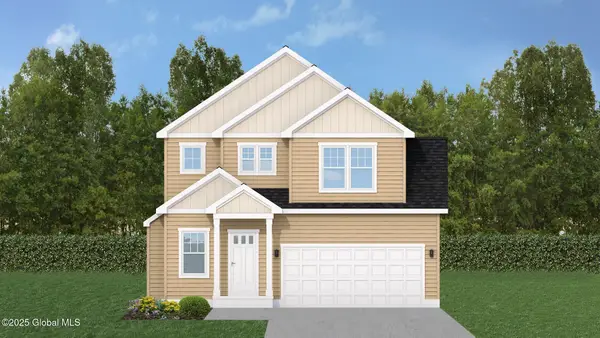 $541,598Pending3 beds 3 baths1,679 sq. ft.
$541,598Pending3 beds 3 baths1,679 sq. ft.4 Blue Aster Lane, Malta, NY 12020
MLS# 202523260Listed by: TAILORED REAL ESTATE GROUP- New
 $649,000Active4 beds 4 baths3,000 sq. ft.
$649,000Active4 beds 4 baths3,000 sq. ft.2147 Rowley Road, Malta, NY 12020
MLS# 202523207Listed by: ADVANTAGE REALTY LLC  $429,900Pending3 beds 2 baths1,421 sq. ft.
$429,900Pending3 beds 2 baths1,421 sq. ft.4 Sierra Trace, Malta, NY 12019
MLS# 202523143Listed by: MARCIA MURRAY & ASSOCIATES REALTY LLC $593,175Pending3 beds 3 baths1,843 sq. ft.
$593,175Pending3 beds 3 baths1,843 sq. ft.2 Blue Aster Lane, Malta, NY 12020
MLS# 202523124Listed by: TAILORED REAL ESTATE GROUP

