41 Wiggins Drive, Malta, NY 12020
Local realty services provided by:HUNT Real Estate ERA
Listed by:anthony m gucciardo
Office:gucciardo real estate llc.
MLS#:202524534
Source:Global MLS
Price summary
- Price:$559,800
- Price per sq. ft.:$328.33
- Monthly HOA dues:$175
About this home
Nestled within the sought-after Ballston Spa School District, this delightful and pristine 2-bedroom, 2-bath ranch-style townhouse offers 1,827+ square feet of thoughtfully laid-out living space Built with modern touches and energy-conscious design, the home is beautifully outfitted with vinyl siding, an asphalt roof, and includes a full, unfinished basement with custom railing and carpeted steps—ideal for future customization. Step into a bright, welcoming interior featuring high-speed internet capability, solid surface white counters, a ceramic-tiled bath, and convenient walk-in closet(s) Comfort is assured year-round with central air conditioning, forced air heating, and a cozy gas fireplace in the living room The well-appointed kitchen includes a full suite of appliances—dishwasher, oven, refrigerator, microwave, and gas water heater—all ENERGY STAR qualified as well a gorgeous model like decor. Large deck with scenic views .The home also provides practical conveniences such as an attached 2-car garage with automatic opener and a landscaped lot with front sprinklers and exterior lighting . Large composite deck and fenced yard. A modest $175/month HOA covers grounds maintenance and snow removal for a low-maintenance lifestyle
Contact an agent
Home facts
- Year built:2023
- Listing ID #:202524534
- Added:51 day(s) ago
- Updated:October 16, 2025 at 08:12 AM
Rooms and interior
- Bedrooms:2
- Total bathrooms:2
- Full bathrooms:2
- Living area:1,705 sq. ft.
Heating and cooling
- Cooling:Central Air
- Heating:Forced Air, Natural Gas
Structure and exterior
- Roof:Asbestos Shingle
- Year built:2023
- Building area:1,705 sq. ft.
- Lot area:0.17 Acres
Schools
- High school:Ballston Spa
Utilities
- Water:Public
- Sewer:Public Sewer
Finances and disclosures
- Price:$559,800
- Price per sq. ft.:$328.33
- Tax amount:$6,335
New listings near 41 Wiggins Drive
- New
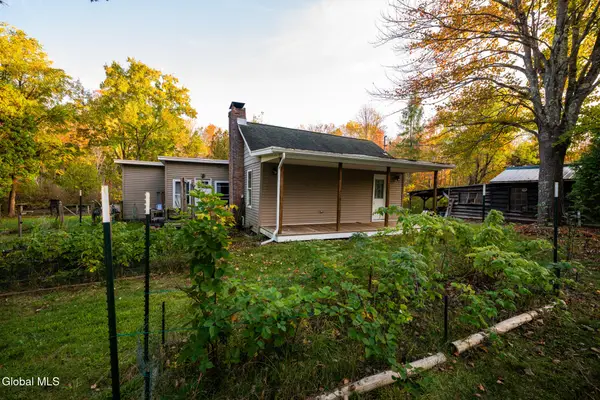 $339,000Active2 beds 2 baths1,316 sq. ft.
$339,000Active2 beds 2 baths1,316 sq. ft.261 Old Post Road, Malta, NY 12020
MLS# 202527745Listed by: COLDWELL BANKER PRIME PROPERTIES - New
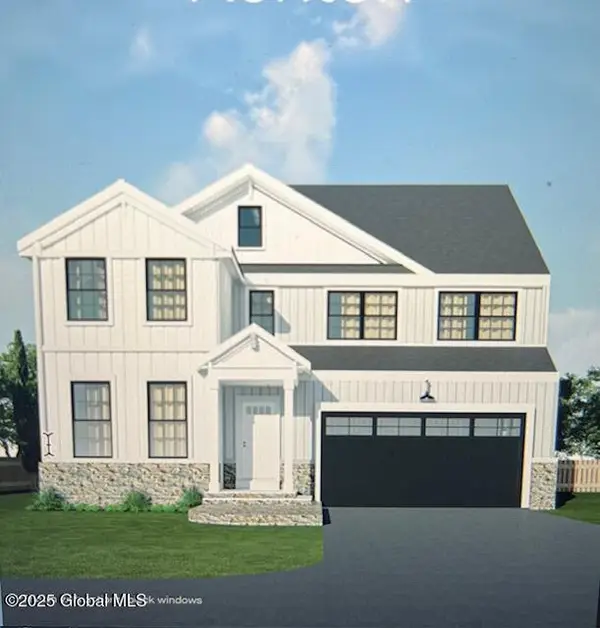 $649,900Active4 beds 3 baths2,594 sq. ft.
$649,900Active4 beds 3 baths2,594 sq. ft.103 Dunning Street, Malta, NY 12020
MLS# 202527639Listed by: ROB MAR REALTY INC - New
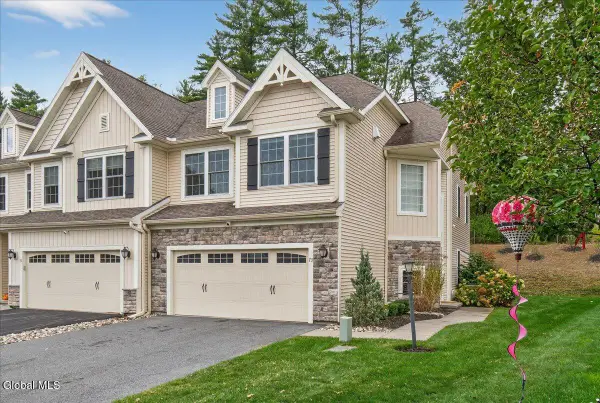 $525,000Active3 beds 3 baths2,141 sq. ft.
$525,000Active3 beds 3 baths2,141 sq. ft.73 Ordelia Lane, Round Lake, NY 12151
MLS# 202527460Listed by: COLDWELL BANKER PRIME PROPERTIES - New
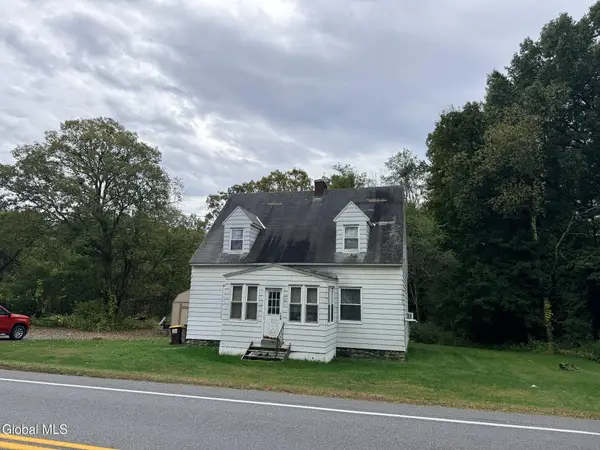 $349,900Active2 beds 2 baths1,308 sq. ft.
$349,900Active2 beds 2 baths1,308 sq. ft.95 Round Lake Road, Malta, NY 12019
MLS# 202527335Listed by: TAILORED REAL ESTATE GROUP - New
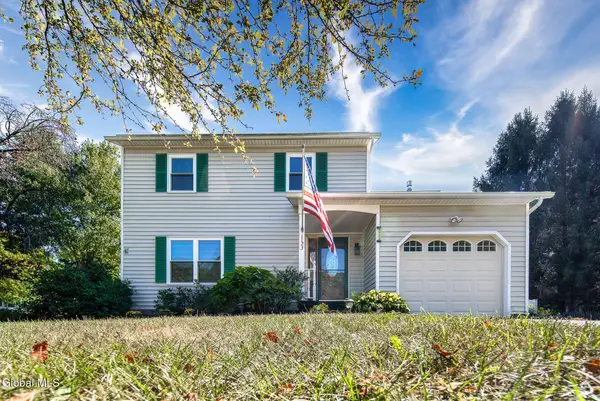 $520,000Active4 beds 3 baths1,912 sq. ft.
$520,000Active4 beds 3 baths1,912 sq. ft.1123 Laural Lane, Malta, NY 12020
MLS# 202527317Listed by: MONTICELLO - New
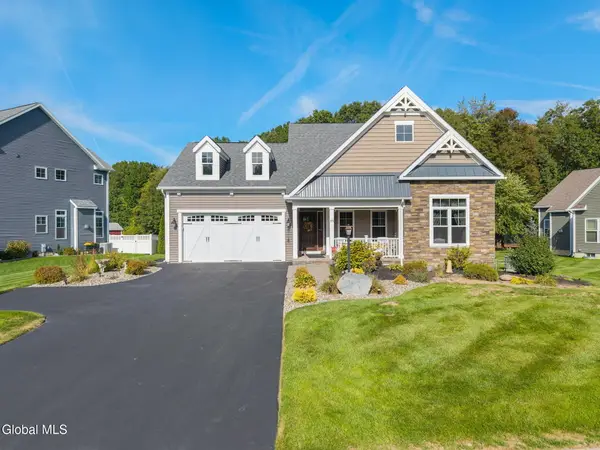 $750,000Active3 beds 3 baths2,315 sq. ft.
$750,000Active3 beds 3 baths2,315 sq. ft.55 Yachtsmans Way, Malta, NY 12020
MLS# 202527241Listed by: HOWARD HANNA CAPITAL INC - New
 $650,000Active4 beds 3 baths2,204 sq. ft.
$650,000Active4 beds 3 baths2,204 sq. ft.105 3rd Street, Malta, NY 12866
MLS# 202527178Listed by: HOWARD HANNA CAPITAL INC  $320,000Pending3 beds 2 baths1,568 sq. ft.
$320,000Pending3 beds 2 baths1,568 sq. ft.29A Mapleridge Avenue, Halfmoon, NY 12065
MLS# 202527117Listed by: SARATOGA SPA REALTY $875,000Pending38.24 Acres
$875,000Pending38.24 Acres2180 Rowley Road, Malta, NY 12020
MLS# 202527030Listed by: JULIE & CO REALTY, LLC $334,900Pending3 beds 2 baths1,184 sq. ft.
$334,900Pending3 beds 2 baths1,184 sq. ft.204 Arrow Wood Place, Ballston Spa, NY 12020
MLS# 202526707Listed by: JOHNSON CAPITAL REALTY, LLC
