13 Chanticlare Drive, Manhasset, NY 11030
Local realty services provided by:ERA Top Service Realty
13 Chanticlare Drive,Manhasset, NY 11030
$3,998,000
- 5 Beds
- 6 Baths
- 7,236 sq. ft.
- Single family
- Active
Listed by: irene rallis
Office: douglas elliman real estate
MLS#:907698
Source:OneKey MLS
Price summary
- Price:$3,998,000
- Price per sq. ft.:$552.52
About this home
Situated on a sprawling 1.28-acre property, this 7,200+ square-foot estate stands as one of Flower Hill’s most architecturally distinctive residences, set behind a gated courtyard and surrounded by lush, mature landscaping. The striking brick exterior and thoughtful design create an unforgettable first impression. Offering 5 bedrooms and 5.5 bathrooms, the home features a spacious main-level primary suite with dual spa-like bathrooms and two walk-in closets. The interior showcases generous proportions, soaring ceilings, and oversized windows that flood the home with natural light, while also presenting an exceptional opportunity for a buyer to personalize and update to their taste. The expansive lower level—approximately 4,000 additional square feet—offers 10-foot ceilings and direct access to the gardens, allowing for flexible living and entertaining spaces. Additional highlights include 4-zone central air conditioning, 4-zone gas heating, central vacuum, three fireplaces, an updated irrigation system, and a seamless connection between indoor and outdoor living. The terrace serves as a true focal point, featuring intricate tile work, classic balustrades, sculpted statuary, and vibrant seasonal plantings—ideal for entertaining or quiet enjoyment. With its scale, design, and setting, this home offers a remarkable foundation and an exciting canvas for modern updates.
Contact an agent
Home facts
- Year built:1980
- Listing ID #:907698
- Added:123 day(s) ago
- Updated:January 10, 2026 at 12:28 PM
Rooms and interior
- Bedrooms:5
- Total bathrooms:6
- Full bathrooms:5
- Half bathrooms:1
- Living area:7,236 sq. ft.
Heating and cooling
- Cooling:Central Air
- Heating:Forced Air, Natural Gas
Structure and exterior
- Year built:1980
- Building area:7,236 sq. ft.
- Lot area:1.28 Acres
Schools
- High school:Paul D Schreiber Senio High School
- Middle school:Carrie Palmer Weber Middle School
- Elementary school:South Salem Elementary School
Utilities
- Water:Public
- Sewer:Cesspool
Finances and disclosures
- Price:$3,998,000
- Price per sq. ft.:$552.52
- Tax amount:$61,296 (2025)
New listings near 13 Chanticlare Drive
- Open Sun, 1 to 3pmNew
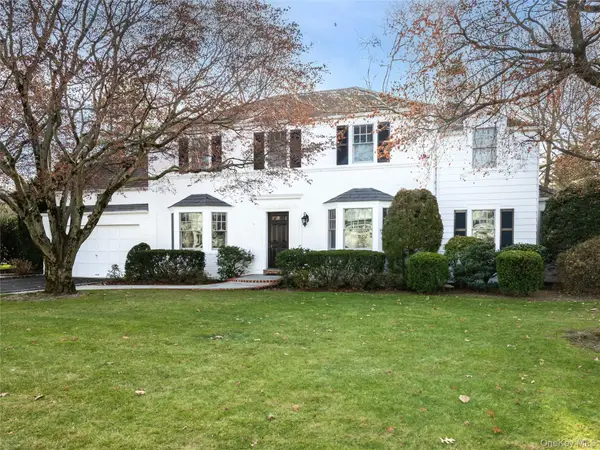 $2,699,000Active4 beds 3 baths2,761 sq. ft.
$2,699,000Active4 beds 3 baths2,761 sq. ft.126 Northwoods Road, Manhasset, NY 11030
MLS# 949525Listed by: COMPASS GREATER NY LLC - Open Sun, 1 to 2pmNew
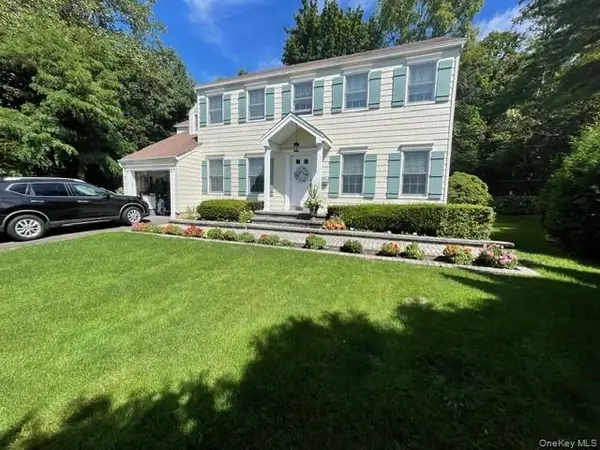 $1,502,000Active4 beds 3 baths2,273 sq. ft.
$1,502,000Active4 beds 3 baths2,273 sq. ft.145 Shore Road, Manhasset, NY 11030
MLS# 947768Listed by: UTOPIA REAL ESTATE - Coming Soon
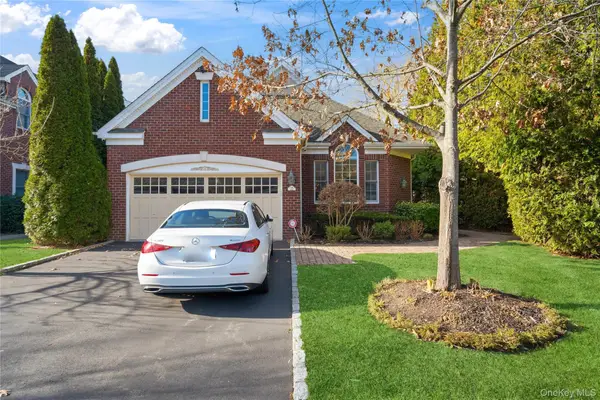 $3,199,000Coming Soon5 beds 5 baths
$3,199,000Coming Soon5 beds 5 baths23 Hathaway Lane, Manhasset, NY 11030
MLS# 946048Listed by: COMPASS GREATER NY LLC 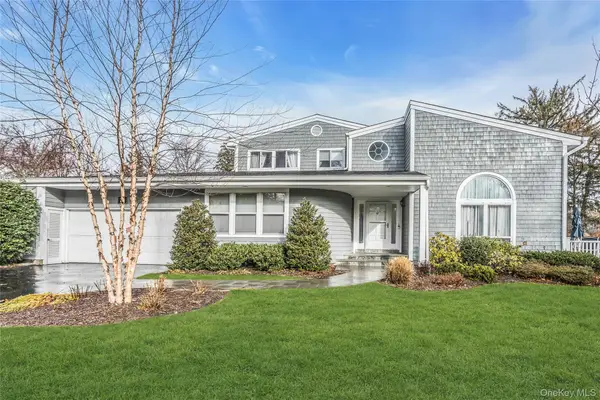 $1,649,000Active3 beds 3 baths3,147 sq. ft.
$1,649,000Active3 beds 3 baths3,147 sq. ft.52 Hyde Court, Manhasset, NY 11030
MLS# 943768Listed by: COLDWELL BANKER AMERICAN HOMES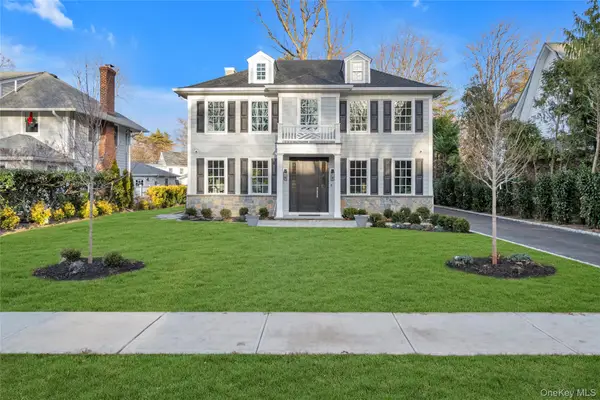 $4,488,000Active4 beds 6 baths3,600 sq. ft.
$4,488,000Active4 beds 6 baths3,600 sq. ft.88 Plandome Court, Manhasset, NY 11030
MLS# 932880Listed by: COMPASS GREATER NY LLC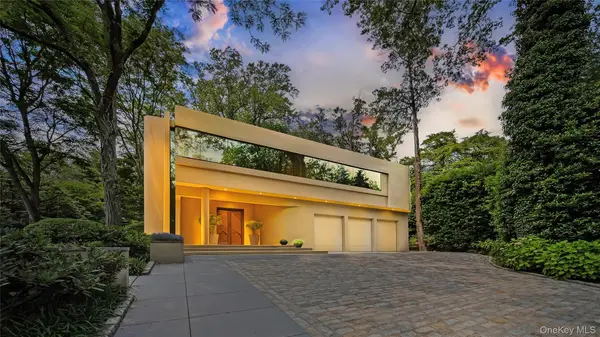 $6,300,000Active4 beds 6 baths6,098 sq. ft.
$6,300,000Active4 beds 6 baths6,098 sq. ft.7 Folie Court, Manhasset, NY 11030
MLS# 937446Listed by: DOUGLAS ELLIMAN REAL ESTATE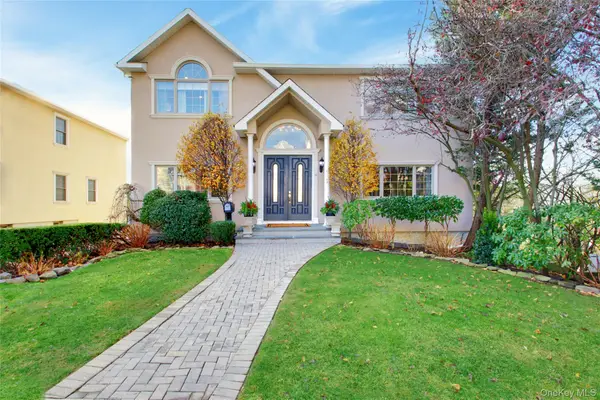 $2,299,000Pending4 beds 4 baths3,280 sq. ft.
$2,299,000Pending4 beds 4 baths3,280 sq. ft.42 Mora Court, Manhasset, NY 11030
MLS# 940004Listed by: DANIEL GALE SOTHEBYS INTL RLTY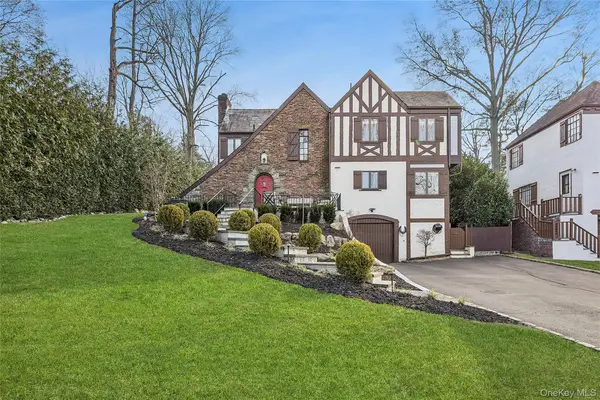 $1,799,000Pending3 beds 3 baths1,846 sq. ft.
$1,799,000Pending3 beds 3 baths1,846 sq. ft.44 Old Ox Road, Manhasset, NY 11030
MLS# 938227Listed by: DOUGLAS ELLIMAN REAL ESTATE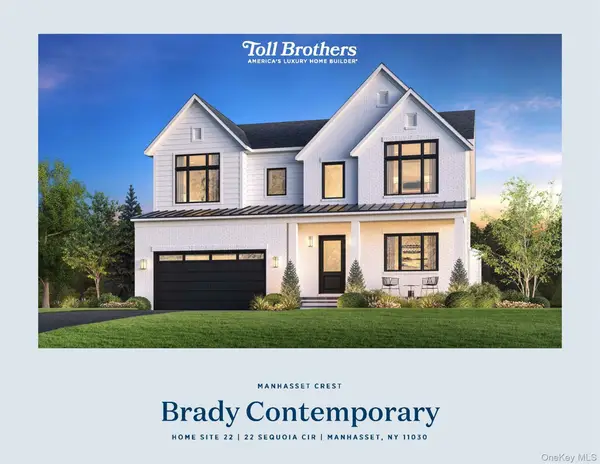 $3,876,000Pending6 beds 7 baths5,877 sq. ft.
$3,876,000Pending6 beds 7 baths5,877 sq. ft.22 Sequoia Circle, Manhasset, NY 11030
MLS# 939352Listed by: TOLL BROTHERS REAL ESTATE INC.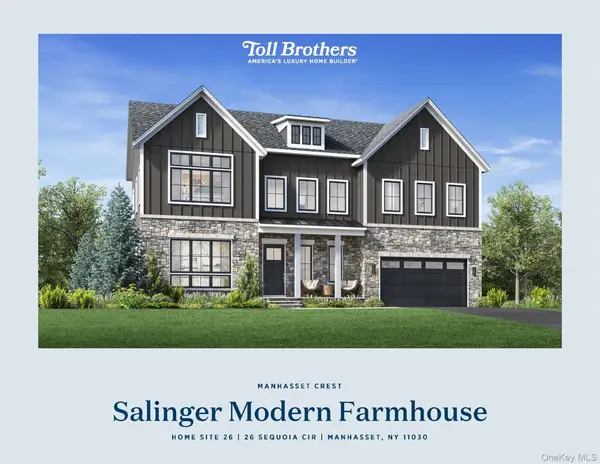 $3,138,000Active5 beds 5 baths3,433 sq. ft.
$3,138,000Active5 beds 5 baths3,433 sq. ft.26 Sequoia Circle, Manhasset, NY 11030
MLS# 939335Listed by: TOLL BROTHERS REAL ESTATE INC.
