293 Riverside Drive #4B, New York (Manhattan), NY 10025
Local realty services provided by:Bon Anno Realty ERA Powered
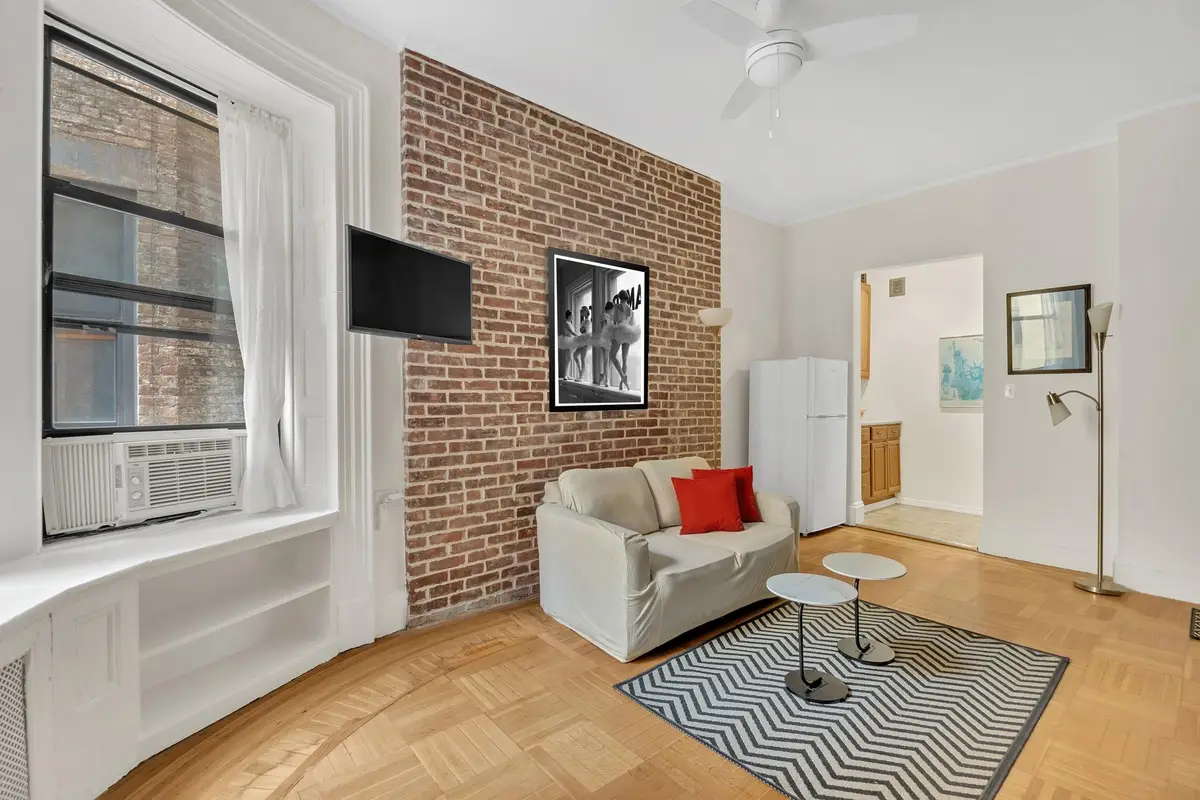
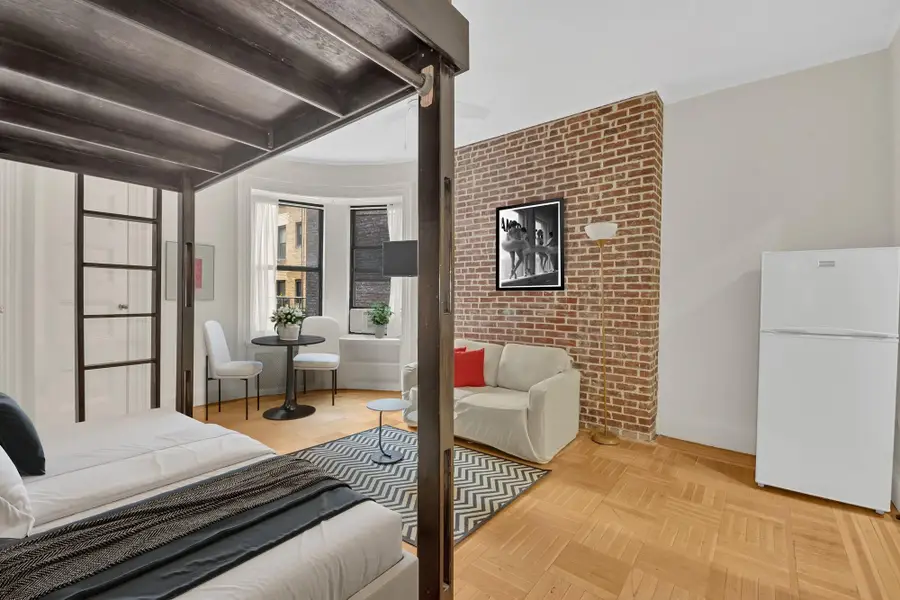
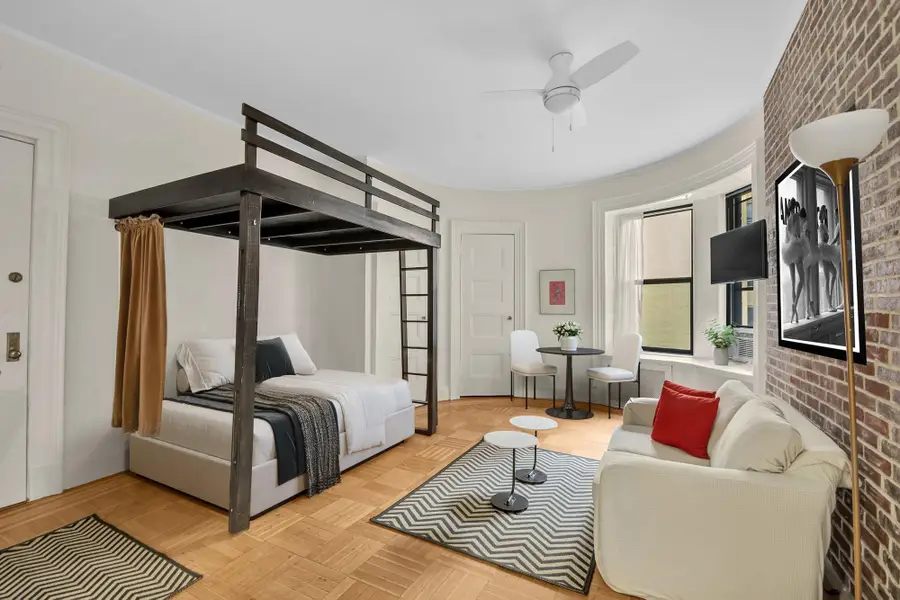
293 Riverside Drive #4B,New York (Manhattan), NY 10025
$344,000
- 1 Beds
- 1 Baths
- 305 sq. ft.
- Co-op
- Active
Listed by:gary martin
Office:compass greater ny, llc.
MLS#:881418
Source:One Key MLS
Price summary
- Price:$344,000
- Price per sq. ft.:$1,127.87
About this home
Upper West Side Gem : Airy and quiet studio
Own for less than the cost of rent! Exceptional value in the Upper Westside. Low maintenance makes this home very affordable.
Residence Features:
• Studio in elegant Beaux-Arts mansion
• Turnkey condition - move right in
• Hardwood floor with brick accent wall
• Updated kitchen and bathroom
• Oversized bay windows, soaring ceilings with preserved original woodwork throughout
• Versatile loft space for sleeping or additional storage
• Custom built-ins provide additional storage
• Just two easy flights up in this historic walk-up building
Building Amenities:
• Well maintained boutique cooperative
• Central laundry facilities
• Super maintains the building
• Intercom Security
• Storage and bike storage available for a monthly fee
• Co-purchasing and gifting permitted.
• Parents purchasing for children and pied-a-terres considered case by case basis
• Pets on a case by case basis
• Subletting after 12 months of ownership
Location and Lifestyle:
This prime Upper Westside location puts you within easy reach of premier restaurants, shopping, and transportation options.
• Scenic stretch of Riverside Drive in Bloomingdale Historic District
• Conveniently located to Riverside Park with winding pathways, lush gardens and Hudson River greenway
• Close to Columbia University and cultural landmarks
• Convenient subway access: 1, 2, and 3 trains at 96th or the 1 train at 103rd and numerous bus lines
Some images have been virtually enhanced to highlight the many lifestyle and design options that this space provides.
Contact an agent
Home facts
- Year built:1915
- Listing Id #:881418
- Added:51 day(s) ago
- Updated:August 05, 2025 at 03:02 PM
Rooms and interior
- Bedrooms:1
- Total bathrooms:1
- Full bathrooms:1
- Living area:305 sq. ft.
Heating and cooling
- Heating:Steam
Structure and exterior
- Year built:1915
- Building area:305 sq. ft.
Utilities
- Water:Public
- Sewer:Public Sewer
Finances and disclosures
- Price:$344,000
- Price per sq. ft.:$1,127.87
New listings near 293 Riverside Drive #4B
- New
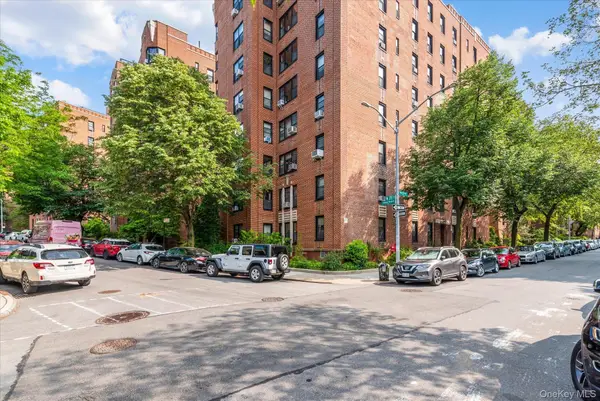 $389,900Active1 beds 1 baths775 sq. ft.
$389,900Active1 beds 1 baths775 sq. ft.72 Park Terrace West W #E67, New York (Manhattan), NY 10034
MLS# 901141Listed by: NEW HEIGHTS REALTY - Open Sun, 11am to 1pmNew
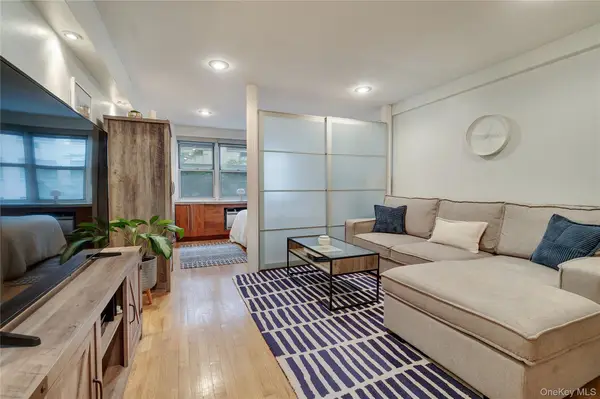 $315,000Active-- beds 1 baths450 sq. ft.
$315,000Active-- beds 1 baths450 sq. ft.321 E 45th Street #4H, New York (Manhattan), NY 10017
MLS# 894166Listed by: NETWORK SOLUTION REALTY INC - New
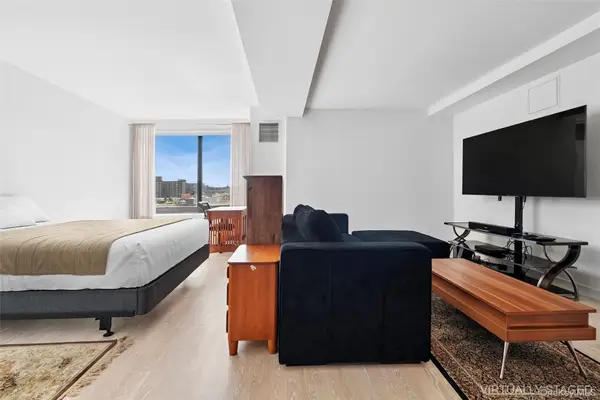 $560,000Active-- beds 1 baths553 sq. ft.
$560,000Active-- beds 1 baths553 sq. ft.2351 Adam Clayton Powell Junior Boulevard #PH27, New York (Manhattan), NY 10030
MLS# 900659Listed by: DOUGLAS ELLIMAN REAL ESTATE - New
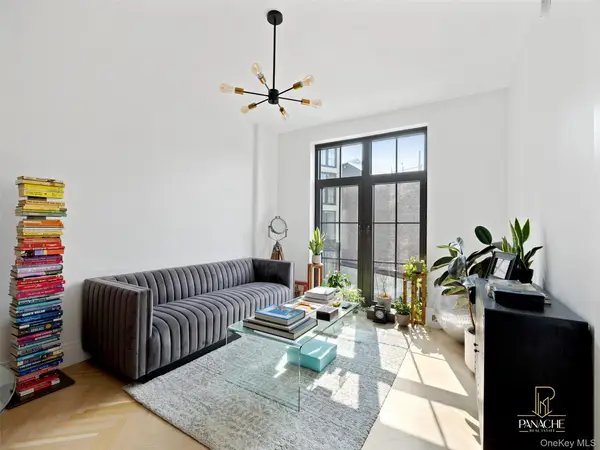 $950,000Active1 beds 1 baths738 sq. ft.
$950,000Active1 beds 1 baths738 sq. ft.300 W 122nd Street #6N, New York (Manhattan), NY 10027
MLS# 900563Listed by: PANACHE REALTY CO - New
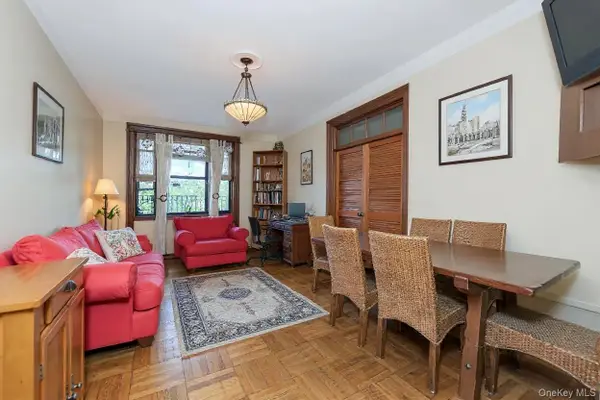 $625,000Active3 beds 1 baths1,500 sq. ft.
$625,000Active3 beds 1 baths1,500 sq. ft.15 Fort Washington Avenue #3A, New York (Manhattan), NY 10032
MLS# 900587Listed by: KELLER WILLIAMS NYC - New
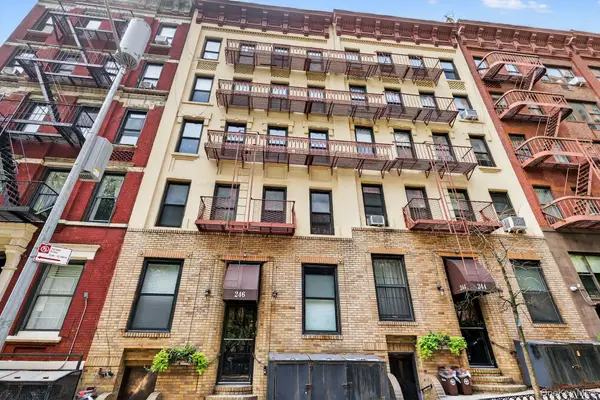 $305,000Active1 beds 1 baths450 sq. ft.
$305,000Active1 beds 1 baths450 sq. ft.246 E. 90th Street #4c, New York (Manhattan), NY 10128
MLS# 900529Listed by: CHRISTIE'S INT. REAL ESTATE - Open Sat, 12 to 1pmNew
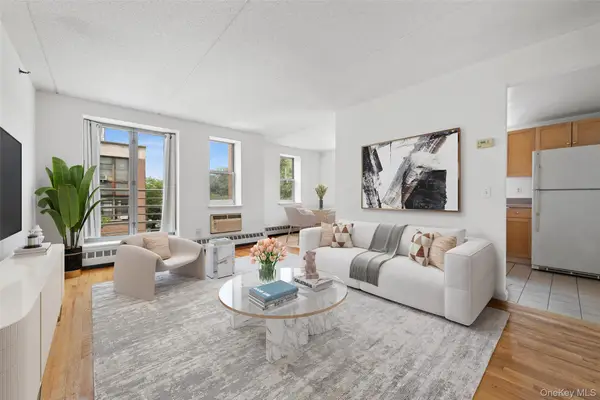 $649,000Active2 beds 2 baths885 sq. ft.
$649,000Active2 beds 2 baths885 sq. ft.1831 Madison Avenue #4E, New York (Manhattan), NY 10035
MLS# 900204Listed by: DOUGLAS ELLIMAN REAL ESTATE - New
 $2,899,900Active2 beds 3 baths1,871 sq. ft.
$2,899,900Active2 beds 3 baths1,871 sq. ft.224 E 14th Street #1, New York (Manhattan), NY 10003
MLS# 900101Listed by: RE/MAX IN THE CITY - New
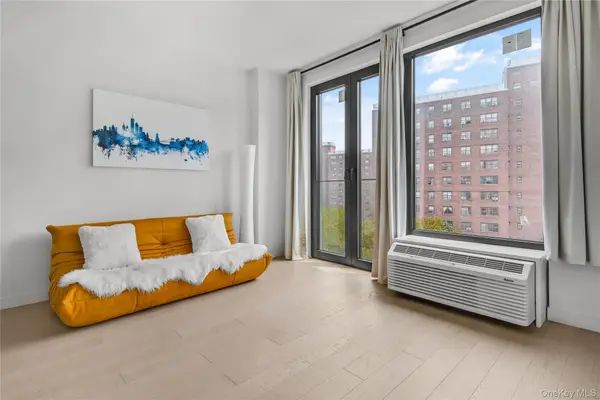 $650,000Active-- beds 1 baths429 sq. ft.
$650,000Active-- beds 1 baths429 sq. ft.181 E 101 Street #804, New York (Manhattan), NY 10029
MLS# 899875Listed by: BARNES NEW YORK - Open Sun, 11:30am to 12:30pmNew
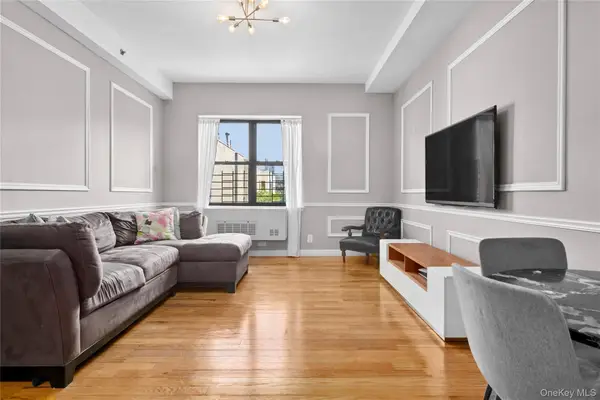 $750,000Active2 beds 2 baths1,018 sq. ft.
$750,000Active2 beds 2 baths1,018 sq. ft.108 Odell Clark Place #5C, New York (Manhattan), NY 10030
MLS# 899538Listed by: DOUGLAS ELLIMAN REAL ESTATE
