310 Riverside Drive #1509, New York (Manhattan), NY 10025
Local realty services provided by:ERA Top Service Realty
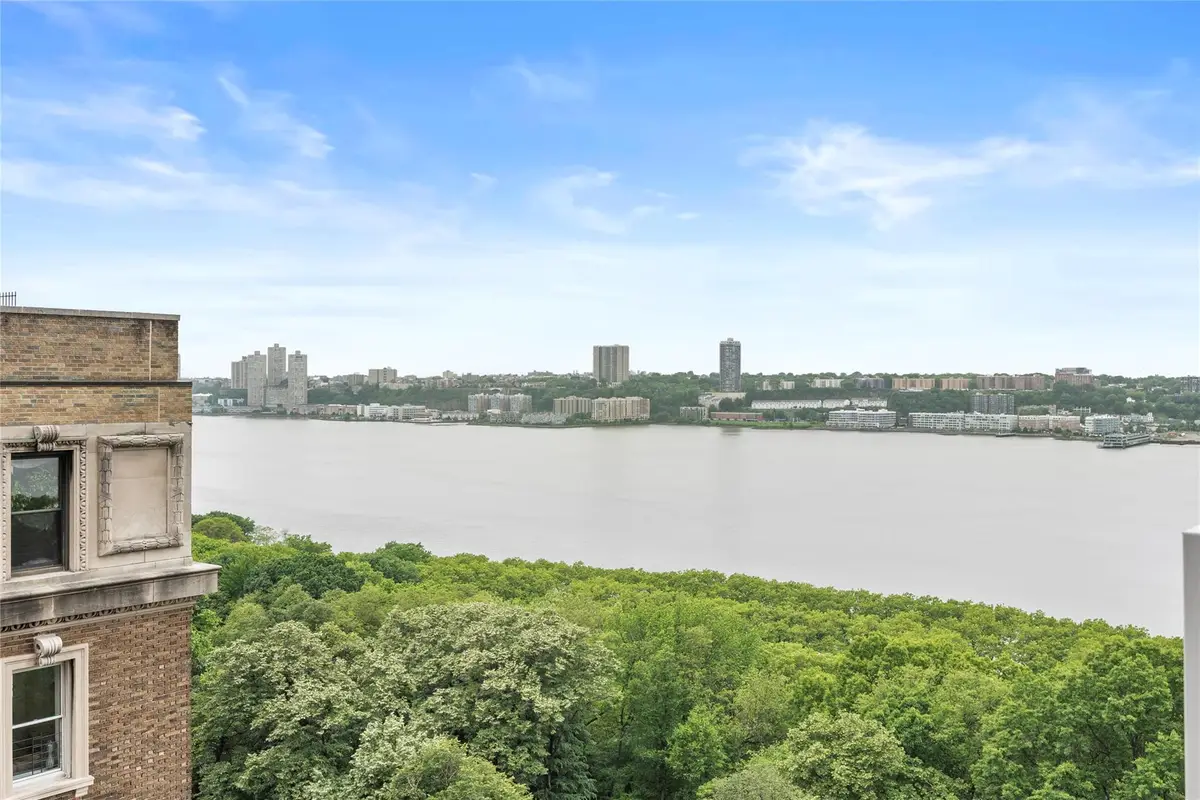
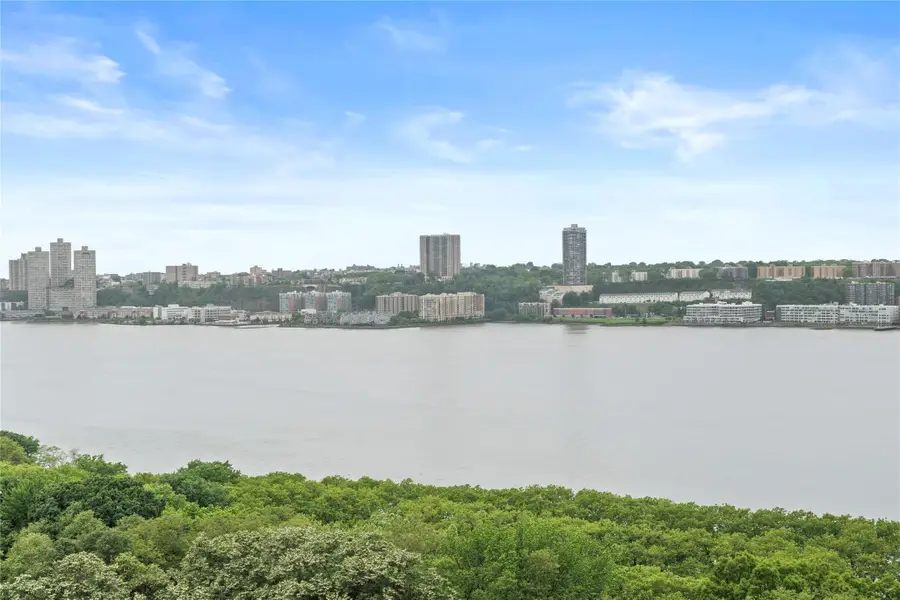
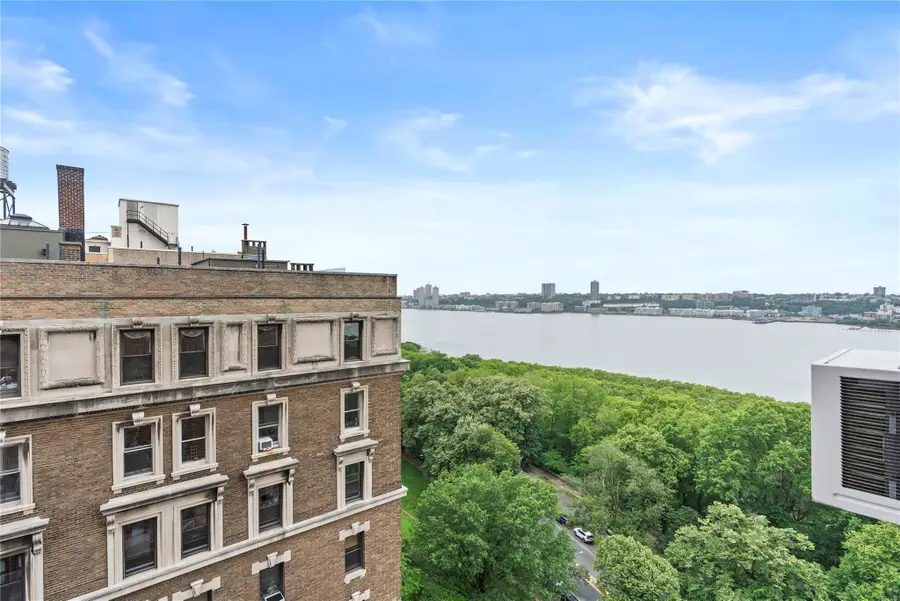
Listed by:dean m. nugent
Office:mary jane pastor realty
MLS#:872256
Source:One Key MLS
Price summary
- Price:$410,000
- Price per sq. ft.:$964.71
About this home
Classic Art Deco Studio with Spectacular Views! Discover this charming studio apartment in the historic Master Building, a 24-story pre-war co-op designed by Harvey Wiley Corbett and completed in 1929. Perched on the 15th floor, this residence offers breathtaking views of the Hudson River, George Washington Bridge, and the Manhattan skyline. The apartment features a spacious living area with original hardwood floors, high ceilings, and large windows that flood the space with natural light. The separate kitchen is equipped with modern cabinetry and quartz countertops, while the bathroom retains its vintage charm. Additional amenities include a full-time doorman, concierge services, central laundry facilities, bike room, and private storage options. The building's grand Art Deco lobby has been meticulously restored, and the hallways have recently been renovated. Located just two blocks from the 1 subway line and steps from Riverside Park, this apartment offers unparalleled access to the best of the Upper West Side. Pied-a-terre, co-purchasing, and gifting are permitted, making this an ideal opportunity for city living.
Contact an agent
Home facts
- Year built:1929
- Listing Id #:872256
- Added:59 day(s) ago
- Updated:July 31, 2025 at 07:36 AM
Rooms and interior
- Total bathrooms:1
- Full bathrooms:1
- Living area:425 sq. ft.
Heating and cooling
- Heating:Radiant
Structure and exterior
- Year built:1929
- Building area:425 sq. ft.
Utilities
- Water:Public
- Sewer:Public Sewer
Finances and disclosures
- Price:$410,000
- Price per sq. ft.:$964.71
New listings near 310 Riverside Drive #1509
- New
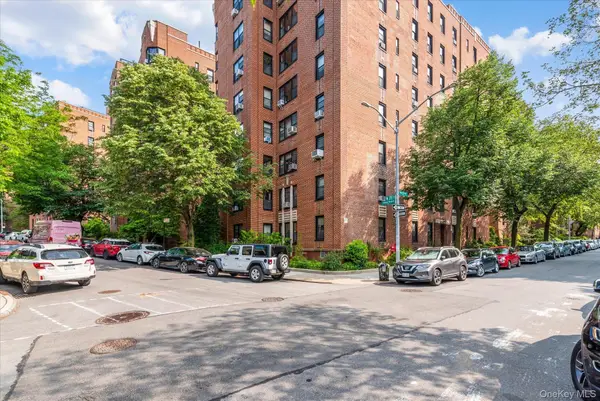 $389,900Active1 beds 1 baths775 sq. ft.
$389,900Active1 beds 1 baths775 sq. ft.72 Park Terrace West W #E67, New York (Manhattan), NY 10034
MLS# 901141Listed by: NEW HEIGHTS REALTY - Open Sun, 11am to 1pmNew
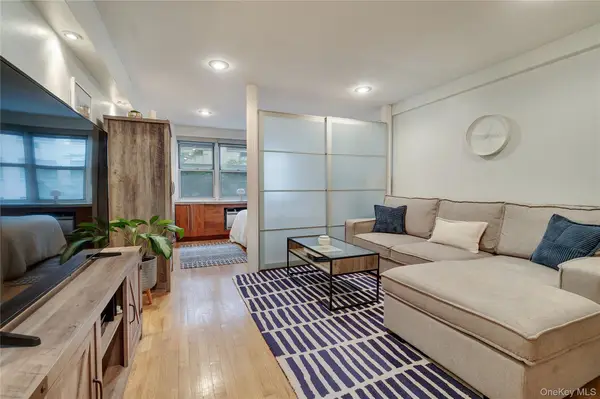 $315,000Active-- beds 1 baths450 sq. ft.
$315,000Active-- beds 1 baths450 sq. ft.321 E 45th Street #4H, New York (Manhattan), NY 10017
MLS# 894166Listed by: NETWORK SOLUTION REALTY INC - New
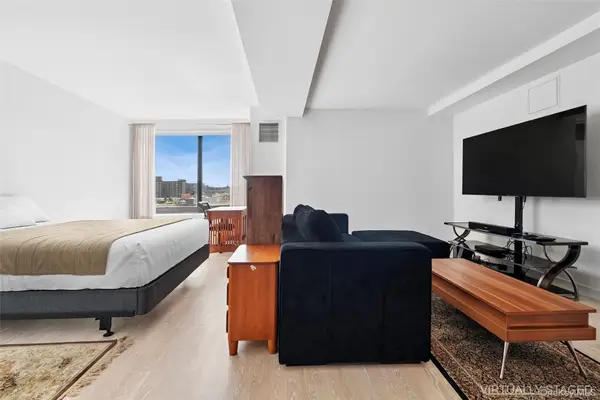 $560,000Active-- beds 1 baths553 sq. ft.
$560,000Active-- beds 1 baths553 sq. ft.2351 Adam Clayton Powell Junior Boulevard #PH27, New York (Manhattan), NY 10030
MLS# 900659Listed by: DOUGLAS ELLIMAN REAL ESTATE - New
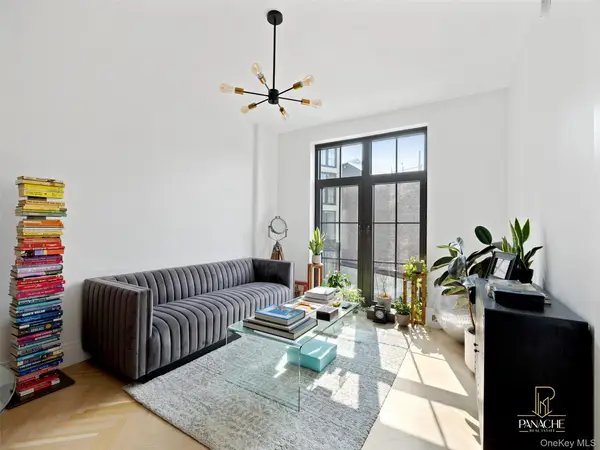 $950,000Active1 beds 1 baths738 sq. ft.
$950,000Active1 beds 1 baths738 sq. ft.300 W 122nd Street #6N, New York (Manhattan), NY 10027
MLS# 900563Listed by: PANACHE REALTY CO - New
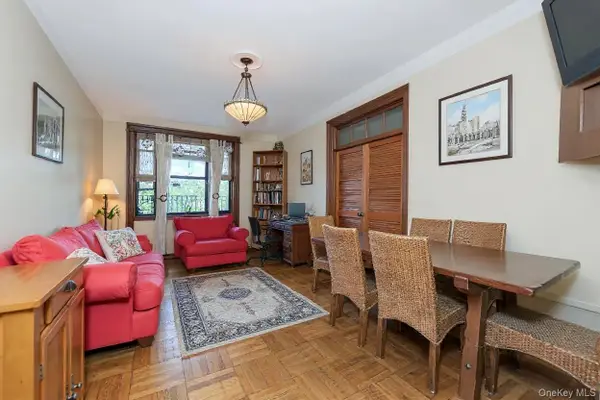 $625,000Active3 beds 1 baths1,500 sq. ft.
$625,000Active3 beds 1 baths1,500 sq. ft.15 Fort Washington Avenue #3A, New York (Manhattan), NY 10032
MLS# 900587Listed by: KELLER WILLIAMS NYC - New
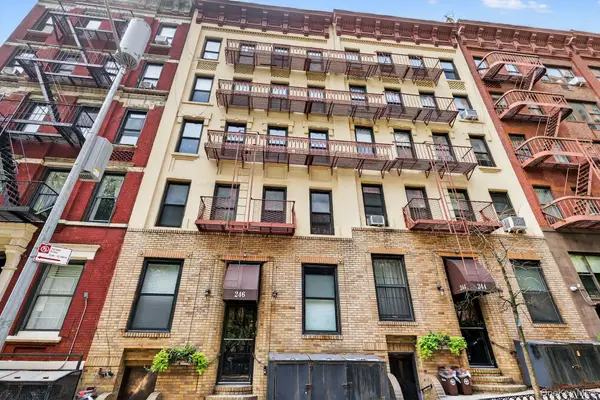 $305,000Active1 beds 1 baths450 sq. ft.
$305,000Active1 beds 1 baths450 sq. ft.246 E. 90th Street #4c, New York (Manhattan), NY 10128
MLS# 900529Listed by: CHRISTIE'S INT. REAL ESTATE - Open Sat, 12 to 1pmNew
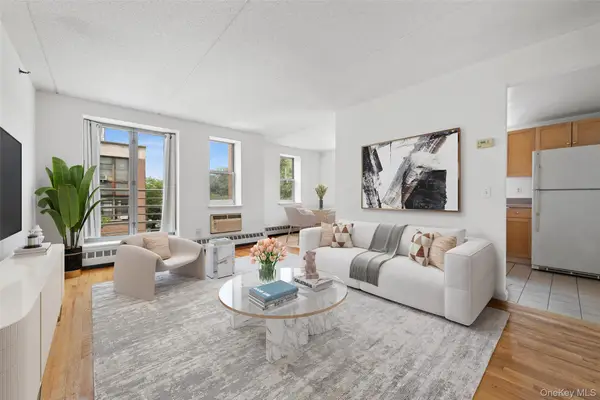 $649,000Active2 beds 2 baths885 sq. ft.
$649,000Active2 beds 2 baths885 sq. ft.1831 Madison Avenue #4E, New York (Manhattan), NY 10035
MLS# 900204Listed by: DOUGLAS ELLIMAN REAL ESTATE - New
 $2,899,900Active2 beds 3 baths1,871 sq. ft.
$2,899,900Active2 beds 3 baths1,871 sq. ft.224 E 14th Street #1, New York (Manhattan), NY 10003
MLS# 900101Listed by: RE/MAX IN THE CITY - New
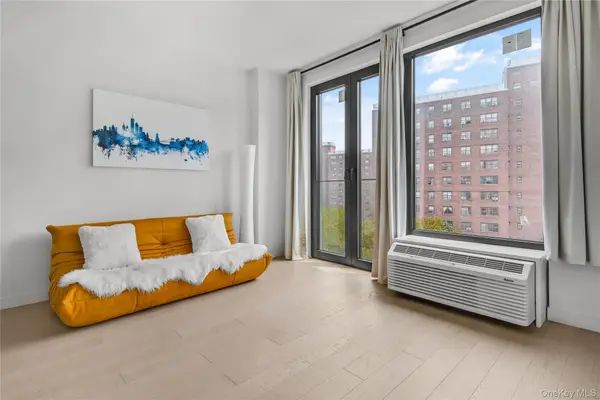 $650,000Active-- beds 1 baths429 sq. ft.
$650,000Active-- beds 1 baths429 sq. ft.181 E 101 Street #804, New York (Manhattan), NY 10029
MLS# 899875Listed by: BARNES NEW YORK - Open Sun, 11:30am to 12:30pmNew
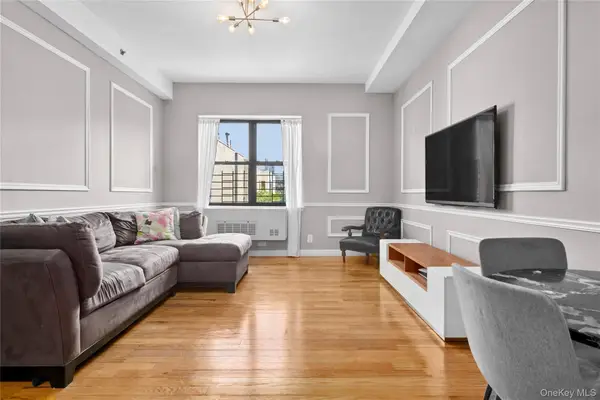 $750,000Active2 beds 2 baths1,018 sq. ft.
$750,000Active2 beds 2 baths1,018 sq. ft.108 Odell Clark Place #5C, New York (Manhattan), NY 10030
MLS# 899538Listed by: DOUGLAS ELLIMAN REAL ESTATE
