415 E 54th Street #10E, Manhattan, NY 10022
Local realty services provided by:ERA Top Service Realty
415 E 54th Street #10E,New York (manhattan), NY 10022
$999,000
- 1 Beds
- 2 Baths
- 991 sq. ft.
- Condominium
- Active
Listed by: ryan p. scully
Office: cedar properties
MLS#:865140
Source:OneKey MLS
Price summary
- Price:$999,000
- Price per sq. ft.:$1,008.07
- Monthly HOA dues:$1,590
About this home
Spacious and bright, corner 1-bedroom/ 1.5-bathroom condominium in one of the finest condominiums in the Sutton Place neighborhood, St. James's Tower. Generously proportioned rooms set this 991 square-foot home apart from many other one-bedrooms in town. Additional features include: a half bath, an in-unit washer/dryer, floor-to-ceiling windows with North and West exposures, high (9'2" ) ceilings throughout, and a windowed kitchen.
The closets in the bedroom and the entryway were recently entirely redone with new shelving and doors to maximize storage efficiency. The sauna in this apartment is currently used as a closet as well.
St. James's Tower is a full-service, white-glove condominium located in the Sutton Place neighborhood. The building features: 24 hour doorman service, just five apartments on this floor, a concierge, Resident Manager, roof deck, fitness room, and storage. Investor Friendly. The building's mid-block location on East 54th Street helps keep the apartments quiet, tucked away from noise on First Avenue. Easy access to major transportation including the E, M, & 6 trains as well as several bus routes. Note: There is a 5% assessment, of about $85 per month, ongoing assessment in place.
Taxes advertised are the full, unabated amount. Consult your tax professional to see if you would qualify for the 17.5% primary resident abatement which would reduce the property tax bill.
Contact an agent
Home facts
- Year built:1983
- Listing ID #:865140
- Added:177 day(s) ago
- Updated:November 15, 2025 at 11:44 AM
Rooms and interior
- Bedrooms:1
- Total bathrooms:2
- Full bathrooms:1
- Half bathrooms:1
- Living area:991 sq. ft.
Heating and cooling
- Cooling:Central Air
Structure and exterior
- Year built:1983
- Building area:991 sq. ft.
- Lot area:0.58 Acres
Utilities
- Water:Public
- Sewer:Public Sewer
Finances and disclosures
- Price:$999,000
- Price per sq. ft.:$1,008.07
- Tax amount:$14,502 (2024)
New listings near 415 E 54th Street #10E
- New
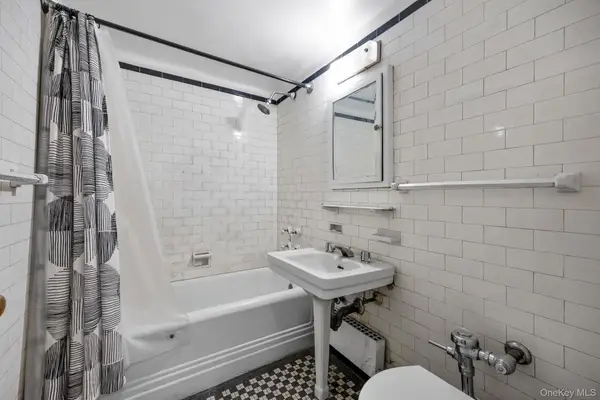 $600,000Active-- beds 1 baths600 sq. ft.
$600,000Active-- beds 1 baths600 sq. ft.353 W 56th Street #2D, New York (Manhattan), NY 10019
MLS# 934913Listed by: CORCORAN - New
 $3,499,000Active2 beds 3 baths2,000 sq. ft.
$3,499,000Active2 beds 3 baths2,000 sq. ft.400 east 70 Street Street, New York (Manhattan), NY 10021
MLS# 935504Listed by: NY EMPIRE REAL ESTATE - New
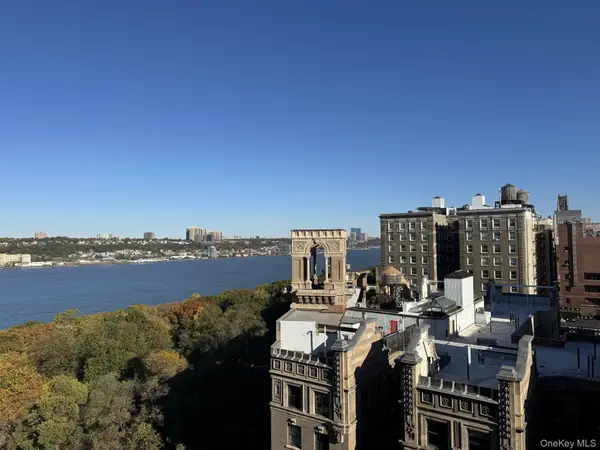 $1,450,000Active3 beds 2 baths1,200 sq. ft.
$1,450,000Active3 beds 2 baths1,200 sq. ft.375 Riverside Drive #13E, New York (Manhattan), NY 10025
MLS# 935314Listed by: ROXANN REALTY LLC - New
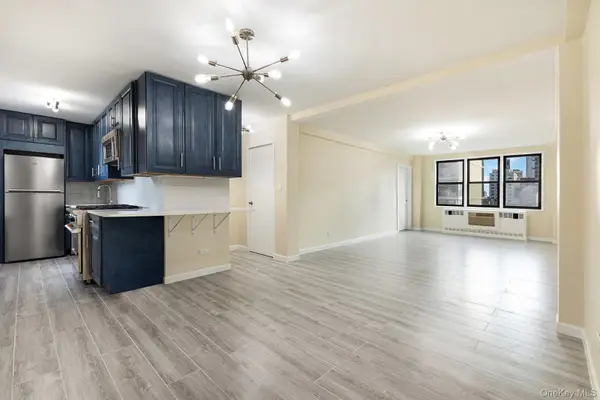 $950,000Active2 beds 1 baths800 sq. ft.
$950,000Active2 beds 1 baths800 sq. ft.241 E 76th Street #9I, New York (Manhattan), NY 10021
MLS# 873088Listed by: CORE LONG ISLAND LLC - New
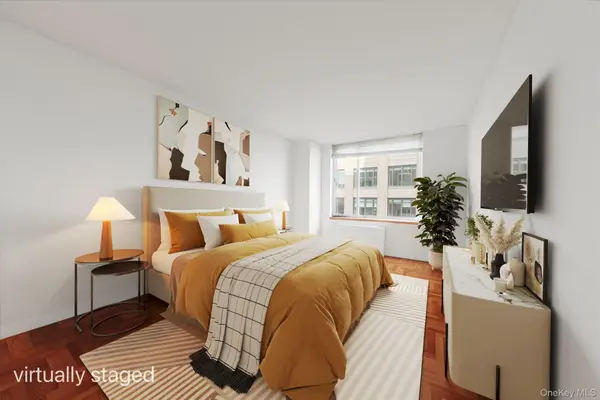 $895,000Active1 beds 1 baths700 sq. ft.
$895,000Active1 beds 1 baths700 sq. ft.2373 Broadway #1128, New York (Manhattan), NY 10024
MLS# 932370Listed by: EXP REALTY - New
 $299,900Active1 beds 1 baths585 sq. ft.
$299,900Active1 beds 1 baths585 sq. ft.550 Fort Washington Ave #4E, New York (Manhattan), NY 10033
MLS# 930766Listed by: GREENE REALTY GROUP - New
 $1,825,000Active2 beds 1 baths1,367 sq. ft.
$1,825,000Active2 beds 1 baths1,367 sq. ft.121 W 17th Street #3B, New York (Manhattan), NY 10011
MLS# 931093Listed by: DOUGLAS ELLIMAN REAL ESTATE - New
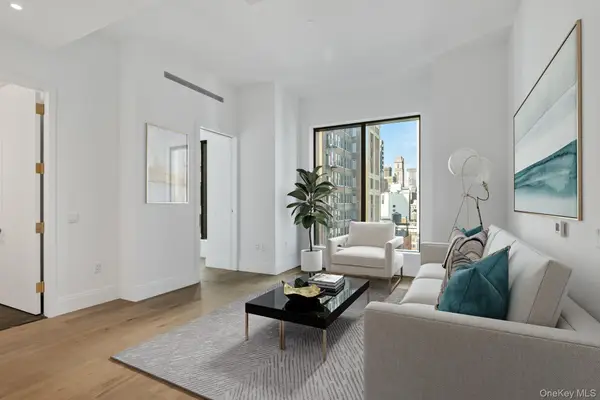 $2,000,000Active1 beds 1 baths571 sq. ft.
$2,000,000Active1 beds 1 baths571 sq. ft.30 E 29th Street #19B, New York (Manhattan), NY 10016
MLS# 923484Listed by: BARNES NEW YORK - New
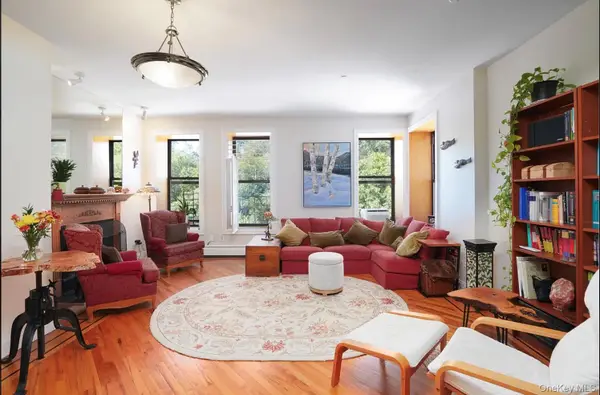 $999,990Active3 beds 2 baths1,332 sq. ft.
$999,990Active3 beds 2 baths1,332 sq. ft.370 Saint Nicholas Avenue #5B, New York (Manhattan), NY 10027
MLS# 933988Listed by: FIND REAL ESTATE LLC - Open Sun, 2 to 3pmNew
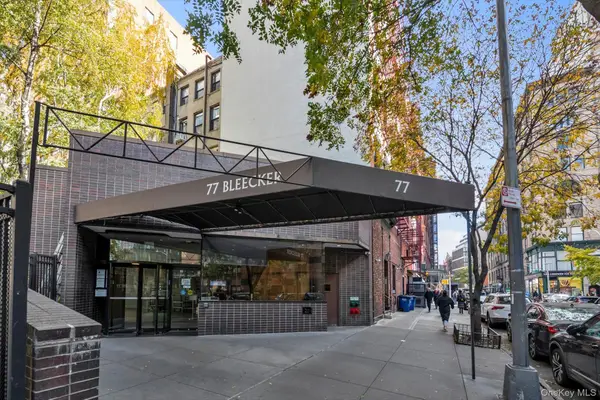 $1,075,000Active1 beds 2 baths1,218 sq. ft.
$1,075,000Active1 beds 2 baths1,218 sq. ft.77 Bleecker Street #105, New York (Manhattan), NY 10012
MLS# 933456Listed by: EXP REALTY
