420 Central Park West #4G, New York (Manhattan), NY 10025
Local realty services provided by:ERA Caputo Realty
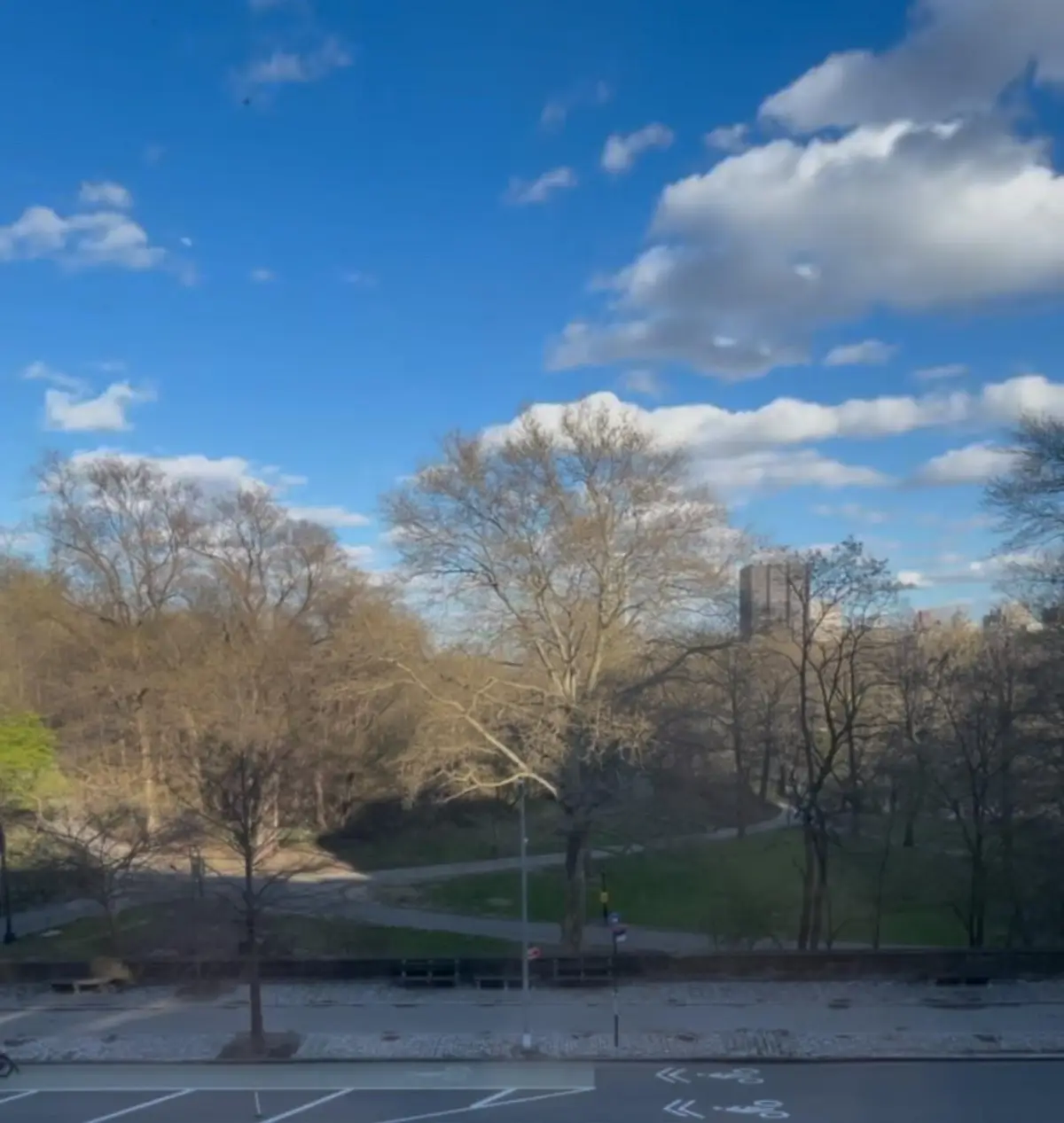
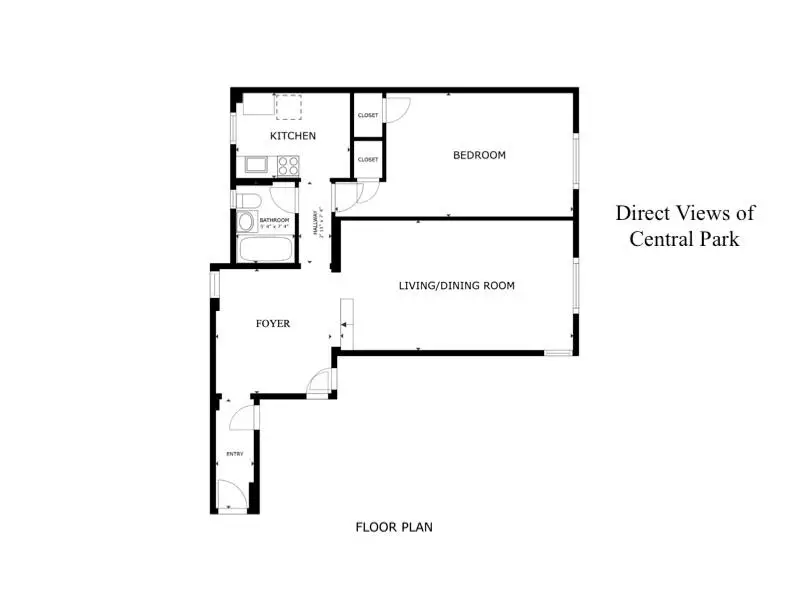
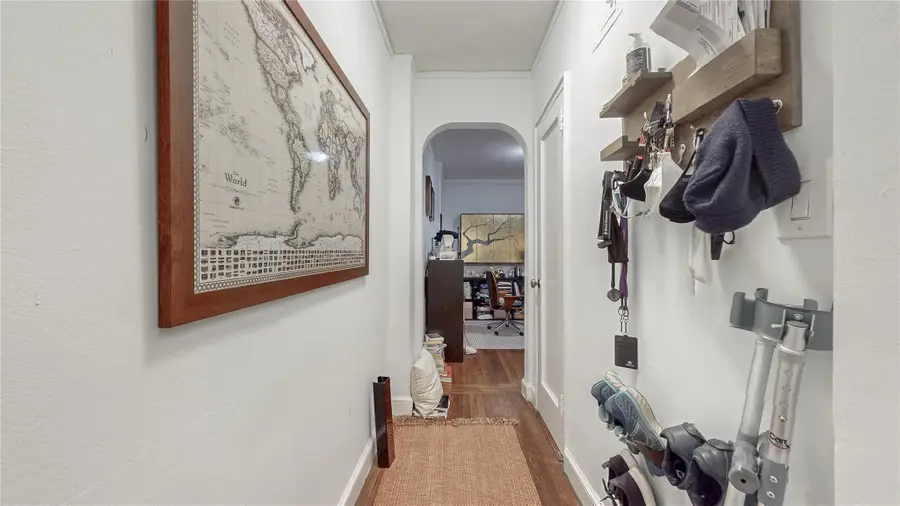
420 Central Park West #4G,New York (Manhattan), NY 10025
$1,090,000
- 1 Beds
- 1 Baths
- 870 sq. ft.
- Condominium
- Active
Listed by:melody sweeney
Office:exp realty
MLS#:853431
Source:One Key MLS
Price summary
- Price:$1,090,000
- Price per sq. ft.:$1,252.87
- Monthly HOA dues:$999
About this home
Please call/text/email to schedule showing
Don’t miss this rare opportunity to own a spacious 1-bedroom, easily convertible to 2 (see alternate floor plan), in a classic prewar condo right on Central Park West. With sweeping, unobstructed views of the Park and only one block from the subway, this home combines timeless elegance with modern convenience.
Enter through a gracious entry hall into a dining foyer, which opens to a sunken living room bathed in natural light from the southeast-facing windows — all framing stunning vistas of Central Park. The apartment features elegant prewar details throughout.
The windowed kitchen offers flexibility — it can easily be converted into a second bedroom or a home office (see alternate floor plan). The primary bedroom is generously proportioned, with two walk-in closets and more Park views.
Additional features include:
Building storage and bike room
On-site laundry in the basement
This is a unique chance to enjoy light, space, and prewar charm in a prime Central Park West location.
Call today to schedule your private showing!
Contact an agent
Home facts
- Year built:1941
- Listing Id #:853431
- Added:108 day(s) ago
- Updated:August 09, 2025 at 03:03 PM
Rooms and interior
- Bedrooms:1
- Total bathrooms:1
- Full bathrooms:1
- Living area:870 sq. ft.
Heating and cooling
- Heating:Baseboard
Structure and exterior
- Year built:1941
- Building area:870 sq. ft.
Schools
- High school:Manhattan/Hunter Science High School
- Middle school:Jhs 54 Booker T Washington
- Elementary school:Ps 145 Bloomingdale School
Utilities
- Water:Public
- Sewer:Public Sewer
Finances and disclosures
- Price:$1,090,000
- Price per sq. ft.:$1,252.87
- Tax amount:$5,692 (2024)
New listings near 420 Central Park West #4G
- New
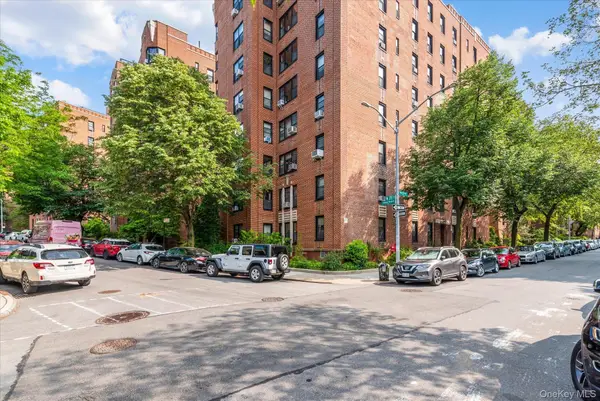 $389,900Active1 beds 1 baths775 sq. ft.
$389,900Active1 beds 1 baths775 sq. ft.72 Park Terrace West W #E67, New York (Manhattan), NY 10034
MLS# 901141Listed by: NEW HEIGHTS REALTY - Open Sun, 11am to 1pmNew
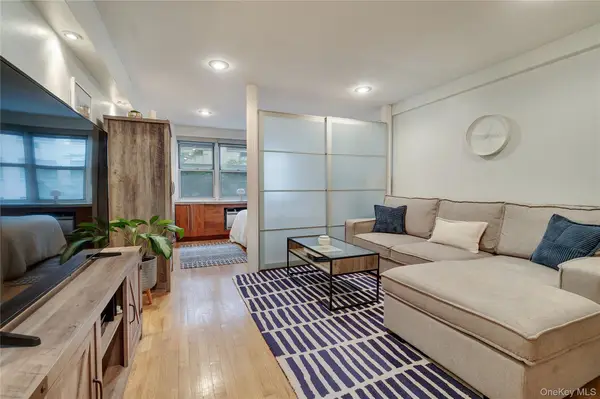 $315,000Active-- beds 1 baths450 sq. ft.
$315,000Active-- beds 1 baths450 sq. ft.321 E 45th Street #4H, New York (Manhattan), NY 10017
MLS# 894166Listed by: NETWORK SOLUTION REALTY INC - New
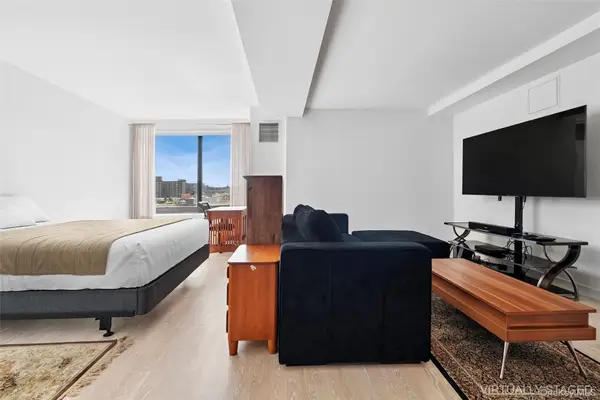 $560,000Active-- beds 1 baths553 sq. ft.
$560,000Active-- beds 1 baths553 sq. ft.2351 Adam Clayton Powell Junior Boulevard #PH27, New York (Manhattan), NY 10030
MLS# 900659Listed by: DOUGLAS ELLIMAN REAL ESTATE - New
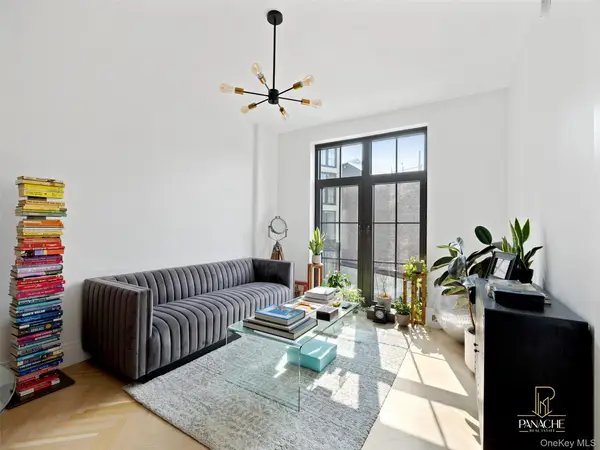 $950,000Active1 beds 1 baths738 sq. ft.
$950,000Active1 beds 1 baths738 sq. ft.300 W 122nd Street #6N, New York (Manhattan), NY 10027
MLS# 900563Listed by: PANACHE REALTY CO - New
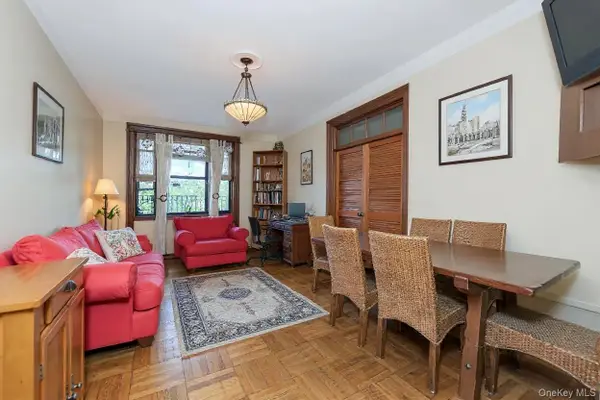 $625,000Active3 beds 1 baths1,500 sq. ft.
$625,000Active3 beds 1 baths1,500 sq. ft.15 Fort Washington Avenue #3A, New York (Manhattan), NY 10032
MLS# 900587Listed by: KELLER WILLIAMS NYC - New
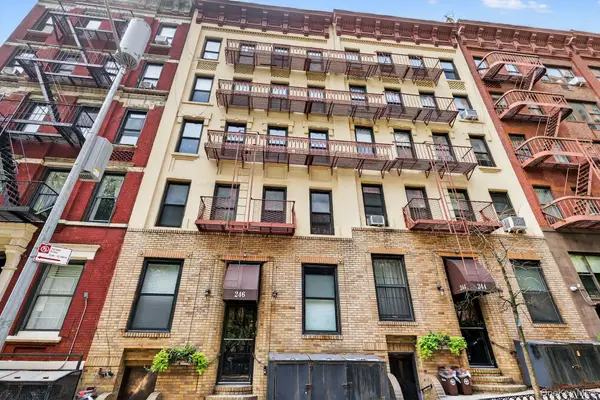 $305,000Active1 beds 1 baths450 sq. ft.
$305,000Active1 beds 1 baths450 sq. ft.246 E. 90th Street #4c, New York (Manhattan), NY 10128
MLS# 900529Listed by: CHRISTIE'S INT. REAL ESTATE - Open Sat, 12 to 1pmNew
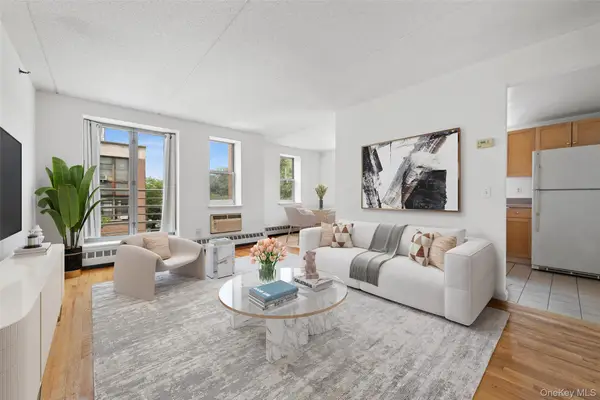 $649,000Active2 beds 2 baths885 sq. ft.
$649,000Active2 beds 2 baths885 sq. ft.1831 Madison Avenue #4E, New York (Manhattan), NY 10035
MLS# 900204Listed by: DOUGLAS ELLIMAN REAL ESTATE - New
 $2,899,900Active2 beds 3 baths1,871 sq. ft.
$2,899,900Active2 beds 3 baths1,871 sq. ft.224 E 14th Street #1, New York (Manhattan), NY 10003
MLS# 900101Listed by: RE/MAX IN THE CITY - New
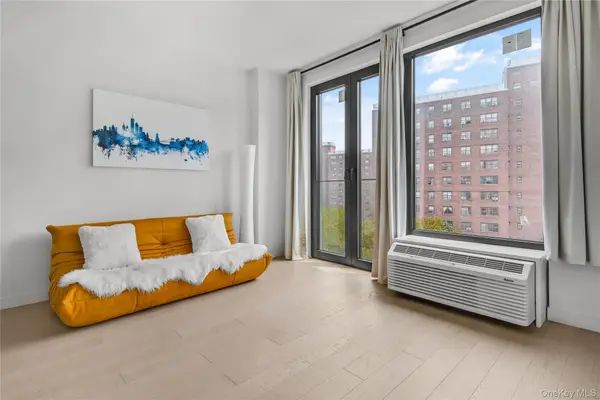 $650,000Active-- beds 1 baths429 sq. ft.
$650,000Active-- beds 1 baths429 sq. ft.181 E 101 Street #804, New York (Manhattan), NY 10029
MLS# 899875Listed by: BARNES NEW YORK - Open Sun, 11:30am to 12:30pmNew
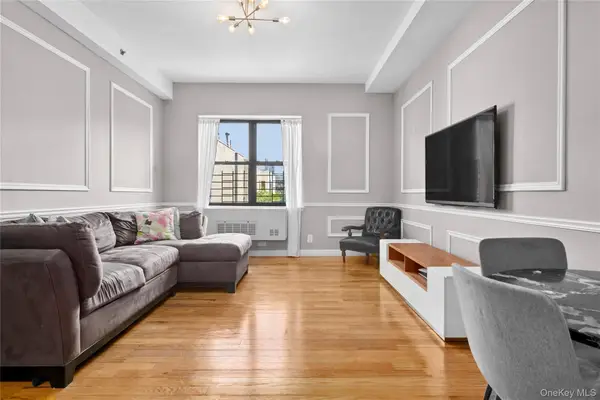 $750,000Active2 beds 2 baths1,018 sq. ft.
$750,000Active2 beds 2 baths1,018 sq. ft.108 Odell Clark Place #5C, New York (Manhattan), NY 10030
MLS# 899538Listed by: DOUGLAS ELLIMAN REAL ESTATE
