444 E 52 Street #PHN, New York (Manhattan), NY 10022
Local realty services provided by:ERA Caputo Realty
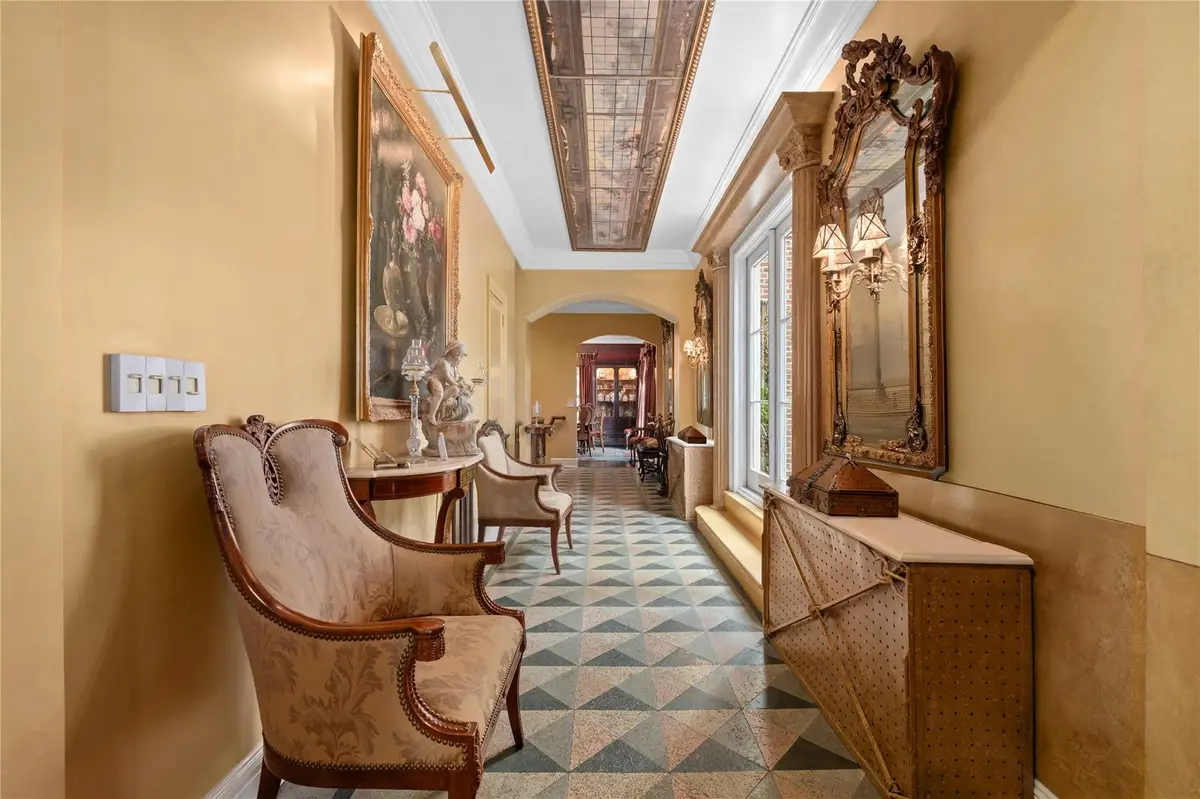
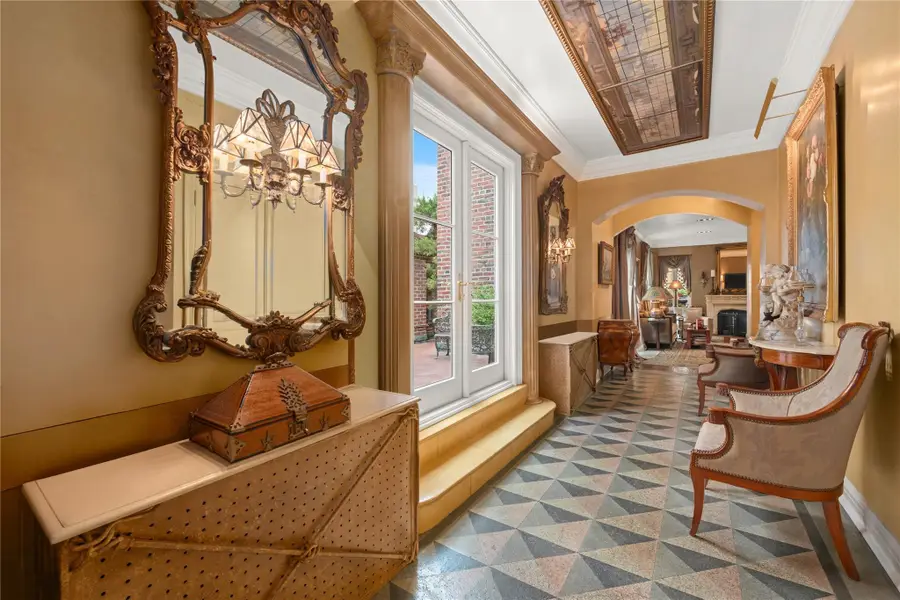
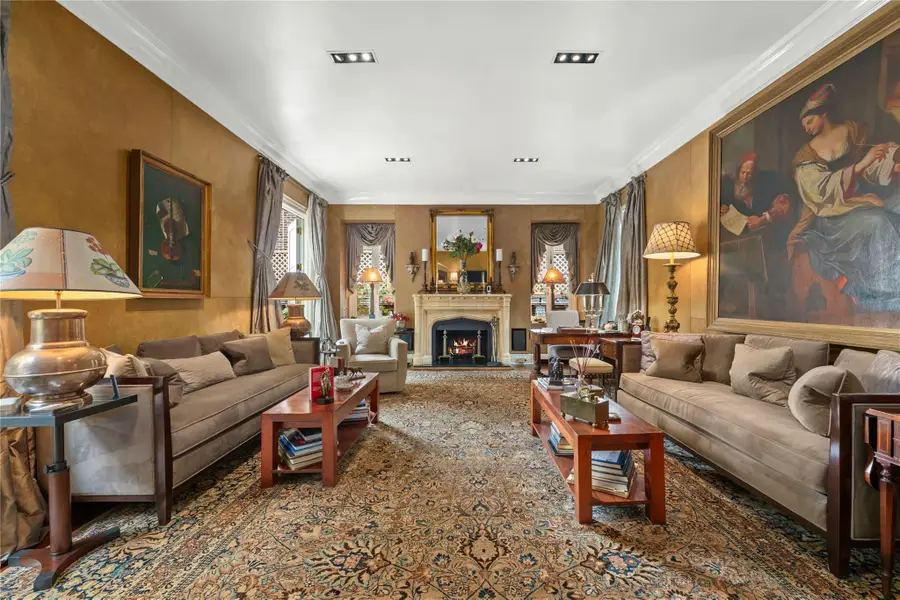
444 E 52 Street #PHN,New York (Manhattan), NY 10022
$5,950,000
- 3 Beds
- 6 Baths
- 3,000 sq. ft.
- Co-op
- Active
Listed by:arlene s. reed
Office:coldwell banker realty
MLS#:858887
Source:One Key MLS
Price summary
- Price:$5,950,000
- Price per sq. ft.:$1,983.33
About this home
Perched high above the bustling heart of Manhattan, Penthouse N offers breathtaking 180-degree vistas from the 10th & 11th floors of 444 E 52nd Street. The epitome of refined elegance, this traditional masterpiece boasts a grand entertaining floor surrounded by wrapped terraces, a fireside living room, a formal dining room, a kitchen with staff quarters, three bedrooms, and five-and-a-half bathrooms, all of which contribute to a harmonious blend of luxury and comfort. A majestic 30-foot gallery adorned with arches and soaring ceilings serves as a grand entryway to the penthouse. Framed by a double living room and a stately formal dining room, this space opens seamlessly onto a sprawling planted terrace, commanding panoramic views of the city skyline and the tranquil river below. Enhanced by a wood-burning fireplace and meticulously hand-pegged oak floors, the living room radiates warmth and sophistication, while the adjacent dining room promises memorable gatherings under the city lights. Multiple double-paned wood French doors lead to the terrace, an oasis complete with irrigation, ambient lighting, and musical ambiance, all newly tiled. A chef's dream, the windowed mahogany and granite kitchen, a staff room now used as an office with a skylight, an additional bath, and a powder room complete the upper level. On the lower level are three serene bedrooms, each with a lavish bathroom. The primary suite boasts dual baths, a dressing room, and numerous built-in mahogany closets. There is an additional wood-burning fireplace in the secondary bedroom and a laundry room with extra storage. PTAC units throughout the apartment.
Shares: PHN - 1,625 shares & 10B - 240 shares.
Flip tax: 12x the current monthly maintenance.
444 East 52nd Street is a historic Art Deco building on a private cul-de-sac in the prestigious Beekman area. The building exudes timeless charm and echoes with stories of New York's literary past. In 1934, Dorothy Parker found peace in this very apartment near the East River, marking it a significant chapter in her life. Standing tall at 13 stories, this magnificent gem retains its original allure, adorned with three majestic stone thunderbirds crowning its façade. Situated on a tranquil dead-end street, it offers unparalleled views and a serene escape that has preserved its quiet elegance since icons like Parker and Fitzgerald graced its doorstep. This intimate, full-service, white glove building welcomes residents with the convenience of a full-time doorman, elevator attendant, and live-in superintendent. Pets and pieds- a-terre are allowed.
Some photos are virtually staged for presentation purposes only.
Co-exclusive.
Contact an agent
Home facts
- Year built:1929
- Listing Id #:858887
- Added:99 day(s) ago
- Updated:July 13, 2025 at 10:40 AM
Rooms and interior
- Bedrooms:3
- Total bathrooms:6
- Full bathrooms:5
- Half bathrooms:1
- Living area:3,000 sq. ft.
Heating and cooling
- Cooling:Central Air
Structure and exterior
- Year built:1929
- Building area:3,000 sq. ft.
Utilities
- Water:Public, Water Available
- Sewer:Public Sewer, Sewer Available
Finances and disclosures
- Price:$5,950,000
- Price per sq. ft.:$1,983.33
New listings near 444 E 52 Street #PHN
- New
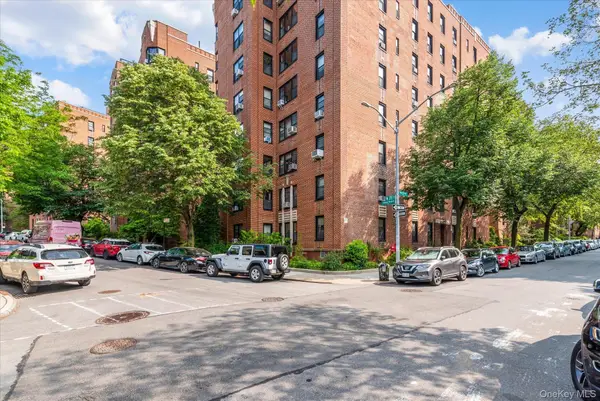 $389,900Active1 beds 1 baths775 sq. ft.
$389,900Active1 beds 1 baths775 sq. ft.72 Park Terrace West W #E67, New York (Manhattan), NY 10034
MLS# 901141Listed by: NEW HEIGHTS REALTY - Open Sun, 11am to 1pmNew
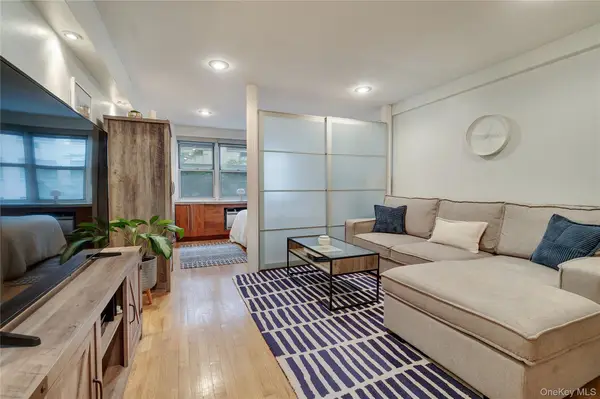 $315,000Active-- beds 1 baths450 sq. ft.
$315,000Active-- beds 1 baths450 sq. ft.321 E 45th Street #4H, New York (Manhattan), NY 10017
MLS# 894166Listed by: NETWORK SOLUTION REALTY INC - New
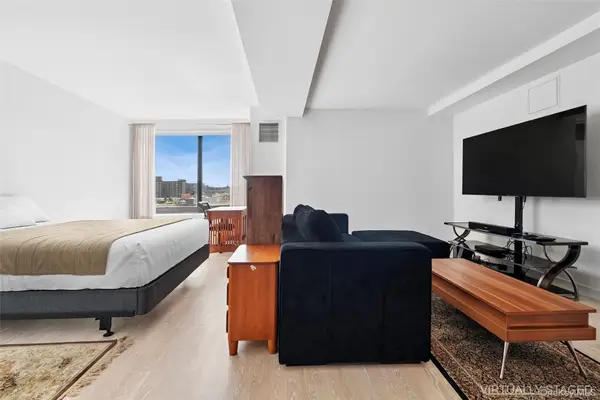 $560,000Active-- beds 1 baths553 sq. ft.
$560,000Active-- beds 1 baths553 sq. ft.2351 Adam Clayton Powell Junior Boulevard #PH27, New York (Manhattan), NY 10030
MLS# 900659Listed by: DOUGLAS ELLIMAN REAL ESTATE - New
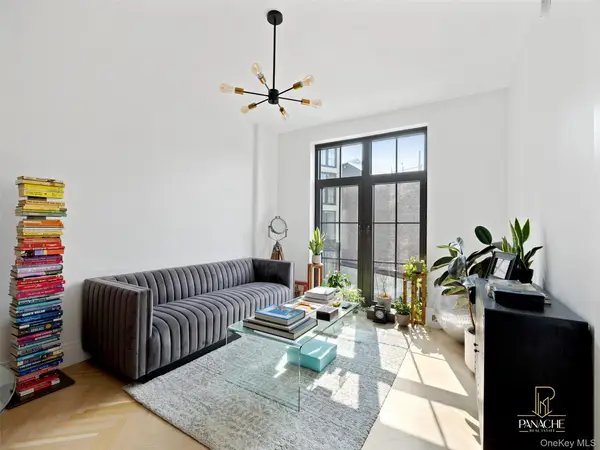 $950,000Active1 beds 1 baths738 sq. ft.
$950,000Active1 beds 1 baths738 sq. ft.300 W 122nd Street #6N, New York (Manhattan), NY 10027
MLS# 900563Listed by: PANACHE REALTY CO - New
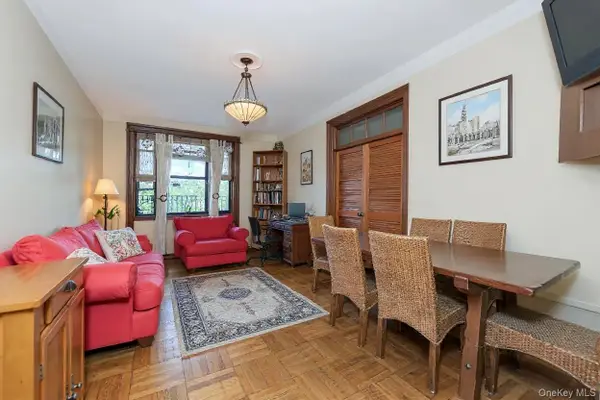 $625,000Active3 beds 1 baths1,500 sq. ft.
$625,000Active3 beds 1 baths1,500 sq. ft.15 Fort Washington Avenue #3A, New York (Manhattan), NY 10032
MLS# 900587Listed by: KELLER WILLIAMS NYC - New
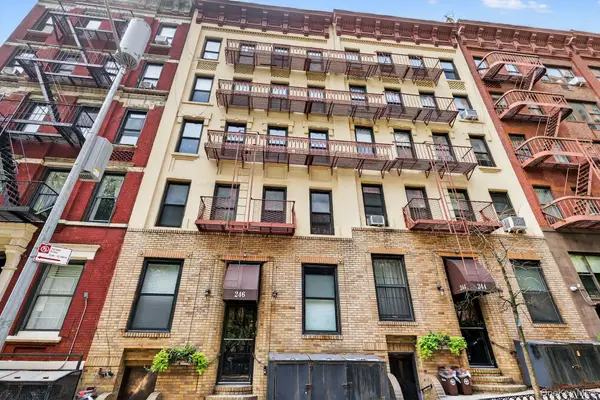 $305,000Active1 beds 1 baths450 sq. ft.
$305,000Active1 beds 1 baths450 sq. ft.246 E. 90th Street #4c, New York (Manhattan), NY 10128
MLS# 900529Listed by: CHRISTIE'S INT. REAL ESTATE - Open Sat, 12 to 1pmNew
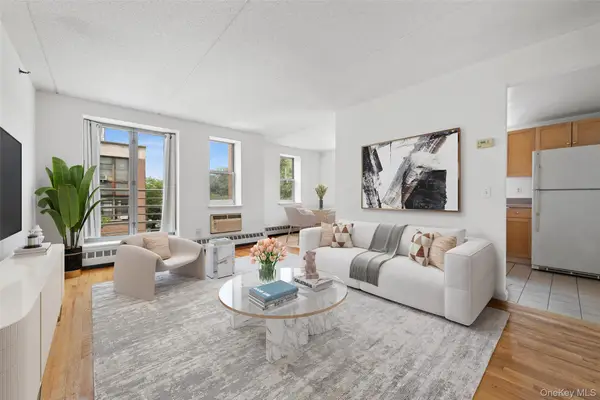 $649,000Active2 beds 2 baths885 sq. ft.
$649,000Active2 beds 2 baths885 sq. ft.1831 Madison Avenue #4E, New York (Manhattan), NY 10035
MLS# 900204Listed by: DOUGLAS ELLIMAN REAL ESTATE - New
 $2,899,900Active2 beds 3 baths1,871 sq. ft.
$2,899,900Active2 beds 3 baths1,871 sq. ft.224 E 14th Street #1, New York (Manhattan), NY 10003
MLS# 900101Listed by: RE/MAX IN THE CITY - New
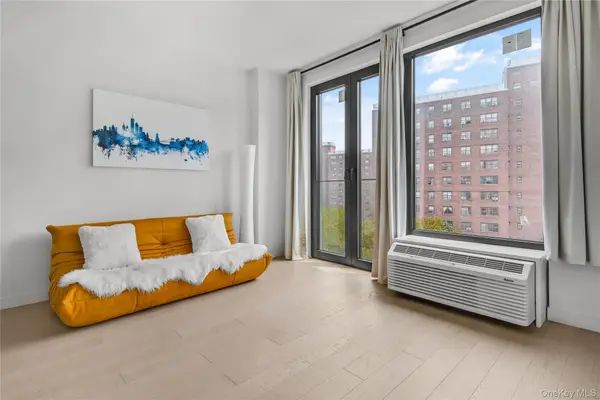 $650,000Active-- beds 1 baths429 sq. ft.
$650,000Active-- beds 1 baths429 sq. ft.181 E 101 Street #804, New York (Manhattan), NY 10029
MLS# 899875Listed by: BARNES NEW YORK - Open Sun, 11:30am to 12:30pmNew
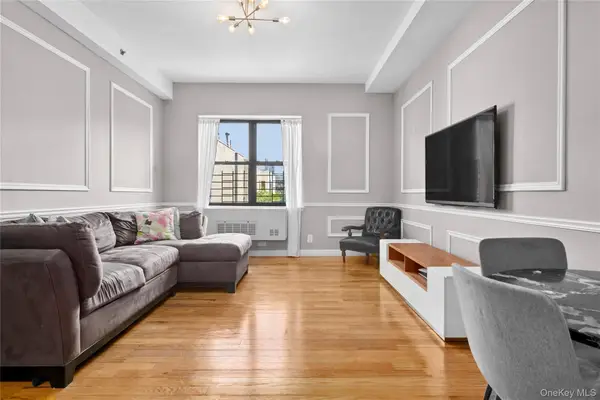 $750,000Active2 beds 2 baths1,018 sq. ft.
$750,000Active2 beds 2 baths1,018 sq. ft.108 Odell Clark Place #5C, New York (Manhattan), NY 10030
MLS# 899538Listed by: DOUGLAS ELLIMAN REAL ESTATE
