800 Riverside Drive #1G, New York (Manhattan), NY 10032
Local realty services provided by:Bon Anno Realty ERA Powered
800 Riverside Drive #1G,New York (Manhattan), NY 10032
$1,375,000
- 2 Beds
- 1 Baths
- 1,400 sq. ft.
- Co-op
- Active
Listed by:noel p. cohen
Office:cohen and cohen consulting
MLS#:907051
Source:OneKey MLS
Price summary
- Price:$1,375,000
- Price per sq. ft.:$982.14
About this home
Discover a rare offering in The Grinnell, one of the architectural gems of Upper Riverside Drive, nestled within the cherished Audubon Park Historic District. This original 2-bedroom, 1-bathroom offers more than just square footage—it delivers soul, scale, and rich architectural detail.
Conveniently located, this gracious home opens into a large foyer that flows into a side-by-side living room and library, connected by classic French doors—ideal for entertaining or quiet retreat. The adjoining paneled formal dining room evokes old-world charm and is perfect for intimate dinners or lively gatherings. Delivering two spacious bedrooms separated by a sunlit gallery hallway. Both bedrooms transform for natural airflow and original mirrored mahogany doors, preserving the home's prewar elegance. Throughout the home, you’ll find 10-foot ceilings, original oak floors, and custom millwork. The large kitchen blends form and function restored oak cabinetry, and a full-size pantry.
This is a unique opportunity to own a piece of New York history in a building celebrated for its architectural integrity, gracious layouts, and vibrant neighborhood charm.
Contact an agent
Home facts
- Year built:1911
- Listing ID #:907051
- Added:1 day(s) ago
- Updated:September 05, 2025 at 10:56 AM
Rooms and interior
- Bedrooms:2
- Total bathrooms:1
- Full bathrooms:1
- Living area:1,400 sq. ft.
Heating and cooling
- Heating:Baseboard, Natural Gas
Structure and exterior
- Year built:1911
- Building area:1,400 sq. ft.
Schools
- Elementary school:Contact Agent
Utilities
- Water:Public
- Sewer:Public Sewer
Finances and disclosures
- Price:$1,375,000
- Price per sq. ft.:$982.14
New listings near 800 Riverside Drive #1G
- New
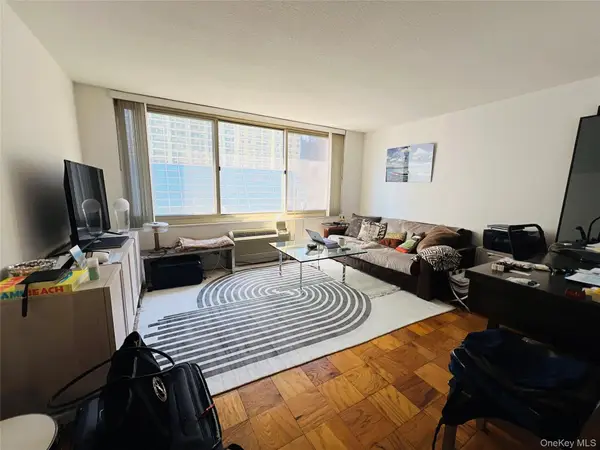 $790,000Active1 beds 1 baths550 sq. ft.
$790,000Active1 beds 1 baths550 sq. ft.333 E 45th Street #17F, New York (Manhattan), NY 10017
MLS# 909145Listed by: PRIME REALTY - New
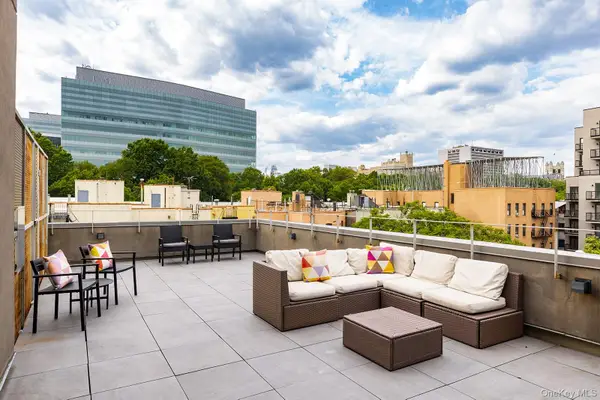 $1,380,000Active3 beds 2 baths1,555 sq. ft.
$1,380,000Active3 beds 2 baths1,555 sq. ft.2457 Frederick Douglass Boulevard #5A, New York (Manhattan), NY 10027
MLS# 909086Listed by: CORE LONG ISLAND LLC - New
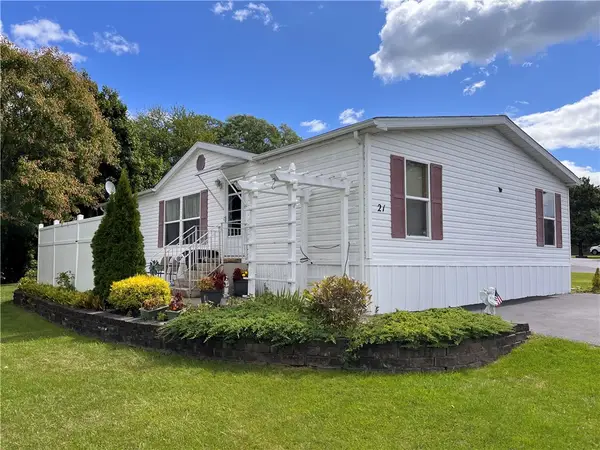 $93,000Active3 beds 2 baths1,456 sq. ft.
$93,000Active3 beds 2 baths1,456 sq. ft.21 Picture Book Park, West Bloomfield, NY 14585
MLS# R1634770Listed by: HOWARD HANNA - Open Sun, 12 to 2pmNew
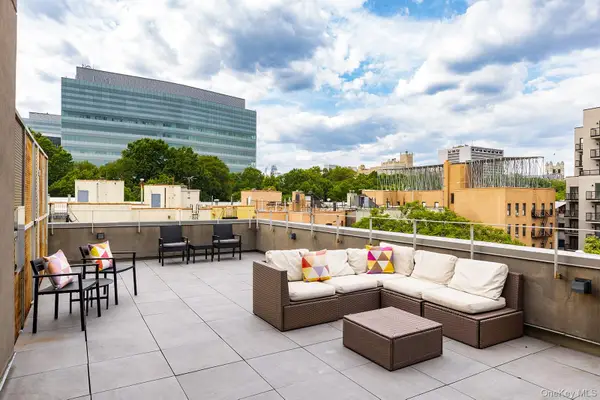 $1,380,000Active3 beds 2 baths1,555 sq. ft.
$1,380,000Active3 beds 2 baths1,555 sq. ft.2457 Frederick Douglass Boulevard #6A, New York (Manhattan), NY 10027
MLS# 906968Listed by: CORE LONG ISLAND LLC - New
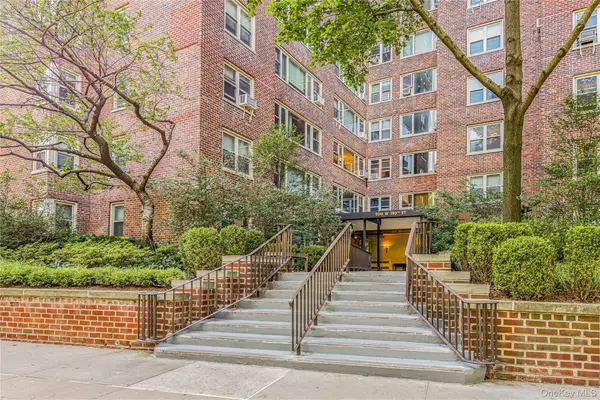 $568,888Active2 beds 1 baths800 sq. ft.
$568,888Active2 beds 1 baths800 sq. ft.900 W 190 Street #14A, New York (Manhattan), NY 10040
MLS# 908775Listed by: WINZONE REALTY INC - New
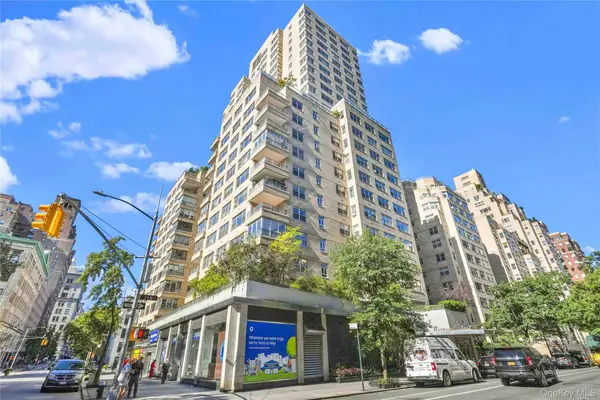 $1,998,000Active1 beds 2 baths887 sq. ft.
$1,998,000Active1 beds 2 baths887 sq. ft.20 E 9th Street #14O, New York (Manhattan), NY 10003
MLS# 907804Listed by: MITRA HAKIMI REALTY GROUP LLC - New
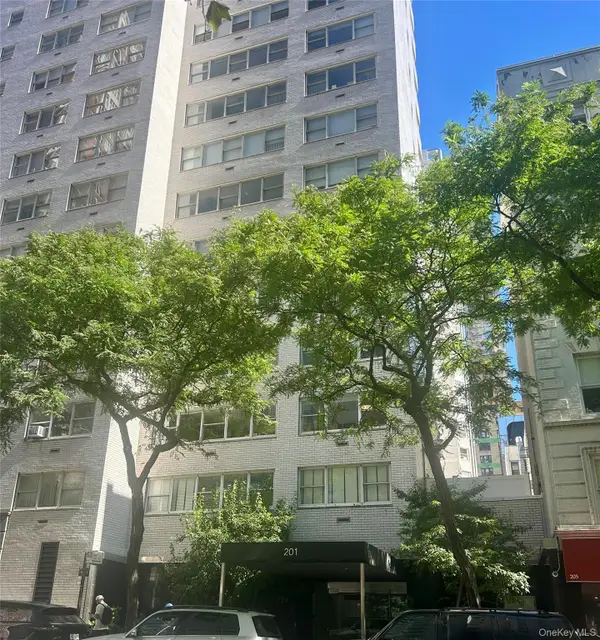 $349,990Active-- beds 1 baths430 sq. ft.
$349,990Active-- beds 1 baths430 sq. ft.201 E 66th Street #14D, New York (Manhattan), NY 10065
MLS# 907721Listed by: PREMIER SOUTH SHORE REALTY LLC - Open Sun, 2:30 to 3:30pmNew
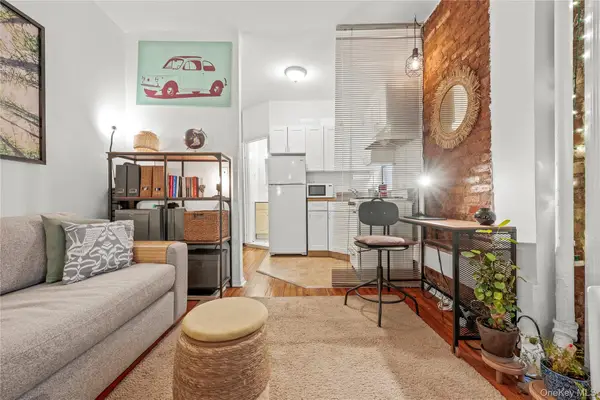 $515,000Active1 beds 1 baths450 sq. ft.
$515,000Active1 beds 1 baths450 sq. ft.204 W 10th Street #7A, New York (Manhattan), NY 10014
MLS# 907570Listed by: COMPASS GREATER NY, LLC - New
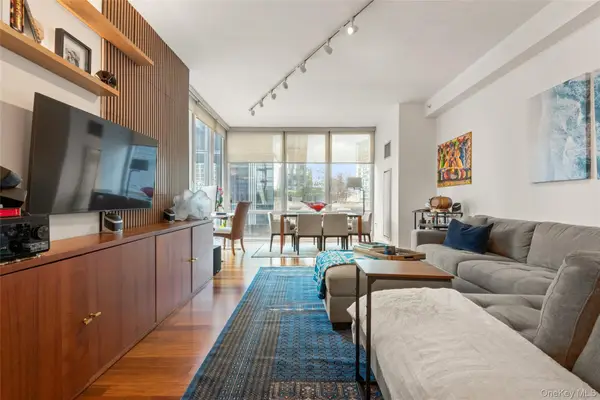 $1,199,000Active1 beds 1 baths824 sq. ft.
$1,199,000Active1 beds 1 baths824 sq. ft.10 W End Avenue #8D, New York (Manhattan), NY 10023
MLS# 907481Listed by: COLDWELL BANKER REALTY
