131 Gadwall Lane, Manlius, NY 13104
Local realty services provided by:HUNT Real Estate ERA
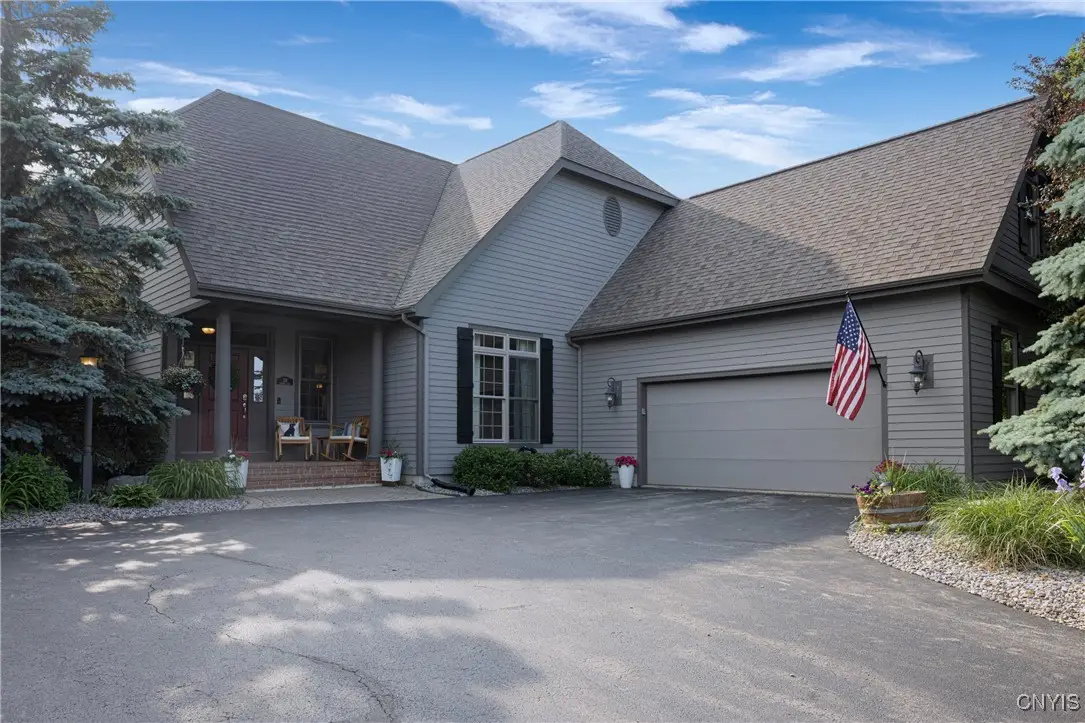
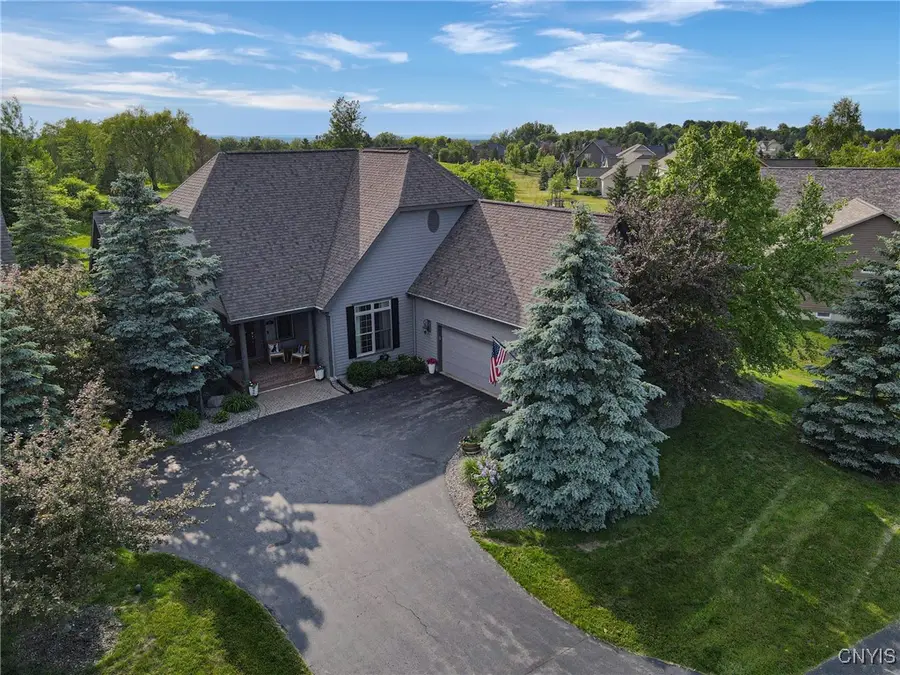
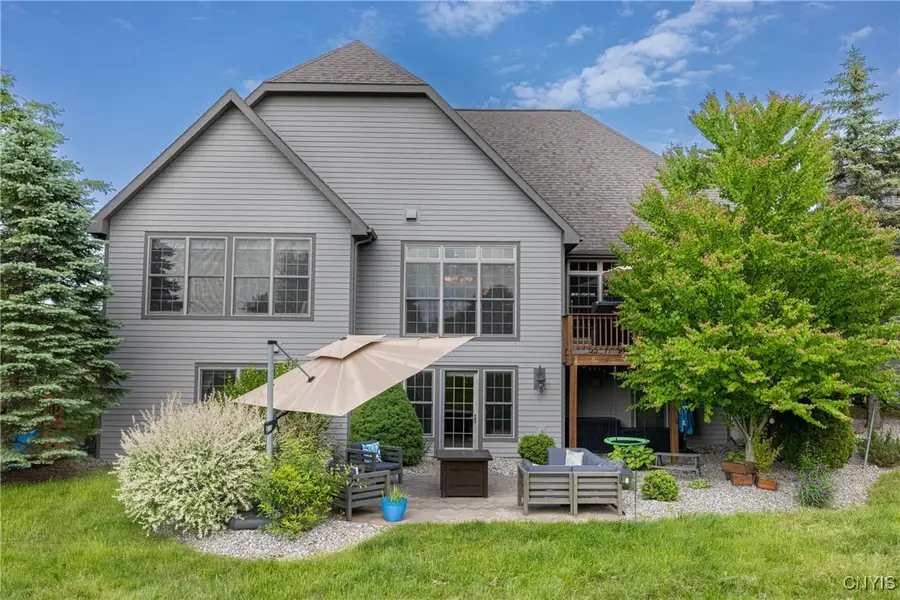
Listed by:jane ross
Office:finger lakes sothebys intl.
MLS#:S1615376
Source:NY_GENRIS
Price summary
- Price:$624,500
- Price per sq. ft.:$166.93
- Monthly HOA dues:$475
About this home
Welcome to this stunning 3,750 sq ft patio-style home located in the highly sought-after Mallards Landing development within the Fayetteville-Manlius School District. Offering the perfect blend of space, comfort, and low-maintenance living, this property is ideal for those looking for convenience without compromising on style. This beautifully maintained home features 4 bedrooms and 3.5 bathrooms, including a potential 5th bedroom or office space, providing flexibility for guests, in-laws, or a home workspace. The open floor plan is highlighted by oversized windows, a cozy gas fireplace in the main living area; kitchen with breakfast area and access to private balcony overlooking the back yard and patio; formal dining room—perfect for entertaining. The 1st floor primary suite is a true retreat, boasting an oversized bedroom, large walk-in closet, and a luxurious en-suite bath with walk-in shower and whirlpool tub. The fully finished lower level offers a walkout to a private patio, spacious family room, recreation area with a second gas fireplace, large bedroom with an en-suite full bathroom—ideal for a guest suite or in-law setup—and an additional bedroom. The second floor offers another large bedroom, full bathroom, and bonus room / office that can easily serve as an additional bedroom. Enjoy maintenance-free living, which includes: lawn care, snow removal, exterior painting, and more. Recent updates include a new furnace, new AC, appliances, and hardwood flooring—move-in ready and thoughtfully updated. Located in a quiet, desirable community with convenient access to shopping, schools, and major routes; this home checks every box. Sqft based on recent floor plans. Referenced as condo in MLS #S1615417. Delayed showings until Friday, June 20 @ 10:00am
Contact an agent
Home facts
- Year built:2006
- Listing Id #:S1615376
- Added:56 day(s) ago
- Updated:August 14, 2025 at 07:26 AM
Rooms and interior
- Bedrooms:4
- Total bathrooms:4
- Full bathrooms:3
- Half bathrooms:1
- Living area:3,741 sq. ft.
Heating and cooling
- Cooling:Central Air
- Heating:Forced Air, Gas
Structure and exterior
- Roof:Asphalt, Shingle
- Year built:2006
- Building area:3,741 sq. ft.
- Lot area:0.2 Acres
Utilities
- Water:Connected, Public, Water Connected
- Sewer:Connected, Sewer Connected
Finances and disclosures
- Price:$624,500
- Price per sq. ft.:$166.93
- Tax amount:$14,461
New listings near 131 Gadwall Lane
- New
 Listed by ERA$675,000Active5 beds 4 baths4,662 sq. ft.
Listed by ERA$675,000Active5 beds 4 baths4,662 sq. ft.7506 Strawberry Lane, Manlius, NY 13104
MLS# S1630377Listed by: HUNT REAL ESTATE ERA - New
 $325,000Active3 beds 2 baths1,123 sq. ft.
$325,000Active3 beds 2 baths1,123 sq. ft.316 W Seneca Street, Manlius, NY 13104
MLS# S1628813Listed by: LIMESTONE CREEK PROPERTIES LLC - New
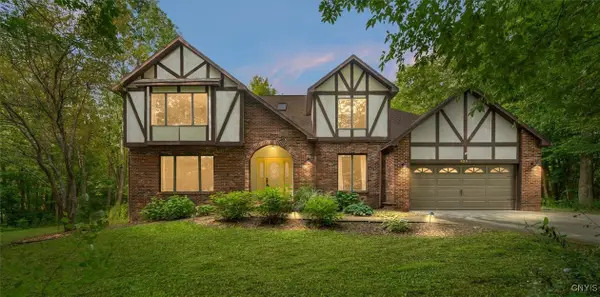 $597,000Active5 beds 4 baths2,807 sq. ft.
$597,000Active5 beds 4 baths2,807 sq. ft.4308 Hepatica Hill Road, Manlius, NY 13104
MLS# S1630331Listed by: HOWARD HANNA REAL ESTATE - New
 Listed by ERA$225,000Active3 beds 1 baths1,359 sq. ft.
Listed by ERA$225,000Active3 beds 1 baths1,359 sq. ft.153 W Seneca Street, Manlius, NY 13104
MLS# S1628812Listed by: HUNT REAL ESTATE ERA - New
 Listed by ERA$275,000Active2 beds 3 baths1,642 sq. ft.
Listed by ERA$275,000Active2 beds 3 baths1,642 sq. ft.10 Fawn Ridge, Manlius, NY 13104
MLS# S1629217Listed by: HUNT REAL ESTATE ERA - New
 Listed by ERA$690,000Active4 beds 4 baths3,759 sq. ft.
Listed by ERA$690,000Active4 beds 4 baths3,759 sq. ft.8429 Prestwick Drive, Manlius, NY 13104
MLS# S1615559Listed by: HUNT REAL ESTATE ERA - New
 $99,900Active3 beds 1 baths1,760 sq. ft.
$99,900Active3 beds 1 baths1,760 sq. ft.2956 Gulf Road, Manlius, NY 13104
MLS# S1629450Listed by: HOWARD HANNA REAL ESTATE - New
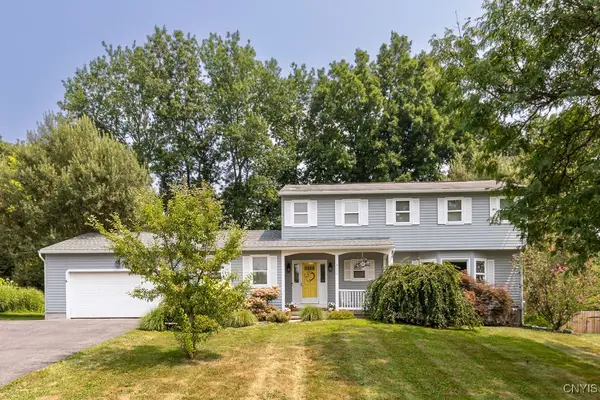 $439,900Active4 beds 3 baths3,942 sq. ft.
$439,900Active4 beds 3 baths3,942 sq. ft.8174 Old Sunridge Drive, Manlius, NY 13104
MLS# S1628921Listed by: HOWARD HANNA REAL ESTATE - New
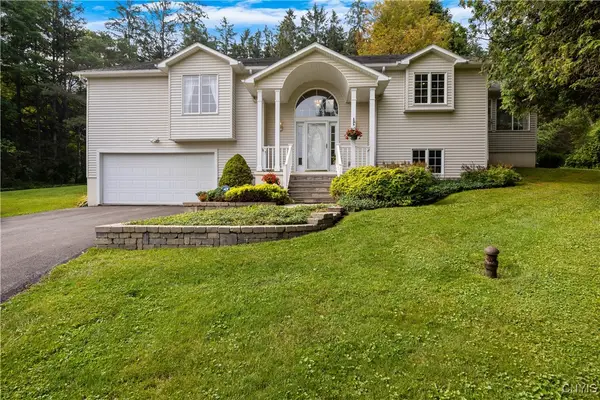 Listed by ERA$385,000Active4 beds 3 baths2,282 sq. ft.
Listed by ERA$385,000Active4 beds 3 baths2,282 sq. ft.8536 Indian Hill Road, Manlius, NY 13104
MLS# S1628552Listed by: HUNT REAL ESTATE ERA - New
 $100,000Active2.02 Acres
$100,000Active2.02 AcresLot 463 Oran Station Road, Manlius, NY 13104
MLS# S1626726Listed by: BERKSHIRE HATHAWAY CNY REALTY
