4518 Limestone Drive, Manlius, NY 13104
Local realty services provided by:HUNT Real Estate ERA
Listed by:r. matthew ragan j.d. ll.m.
Office:howard hanna real estate
MLS#:S1627382
Source:NY_GENRIS
Price summary
- Price:$569,900
- Price per sq. ft.:$215.87
About this home
This beautifully maintained split-level sits on 1.96 acres, offering generous space, privacy and a scenic backdrop of mature trees and manicured landscaping. A double-wide circular driveway leads to the front walkway and a welcoming entrance. The foyer boasts slate tile flooring and an open split staircase that invites you into thoughtfully designed living spaces. Gleaming hardwood floors extend throughout much of the home, while numerous updates over the years add both style and functionality. The living room centers around a striking stacked-stone gas fireplace, complemented by abundant natural light from the oversized front window. The adjacent dining room impresses with crown molding and paneled wainscoting, flowing seamlessly into a sun-filled family room with a wall of windows and glass doors that open to the backyard patio. The kitchen is a chef ’s dream, outfitted with granite countertops, stainless steel appliances, a breakfast bar, double ovens, built-in wine cooler and pantry. An eat-in nook with slider access to the patio makes indoor-outdoor entertaining effortless. A versatile bonus room—ideal for an office, playroom or creative space—along with a powder room complete this level. Upstairs, you'll find three bedrooms, including the primary suite with an ensuite bath and glass doors leading to a private deck. A second full bathroom serves the remaining bedrooms. The lower level offers flexibility, featuring a second stacked-stone gas fireplace in a cozy family or recreation room enhanced by beadboard detailing, plus an additional bedroom, a well-equipped laundry center and storage. Step outside to your private backyard haven, where an expansive herringbone paver patio surrounds a fenced-in in-ground pool—perfect for gatherings or quiet relaxation. The upper deck offers scenic views of the flat, tree-lined yard, which extends to the tranquil Limestone Creek tucked into the wooded back of the property. Additional highlights include a 3-car attached garage. Ideally located just minutes from village shops, schools, restaurants and major roadways—offering the perfect blend of quiet living and everyday convenience. FM Schools!
Contact an agent
Home facts
- Year built:1963
- Listing ID #:S1627382
- Added:53 day(s) ago
- Updated:September 26, 2025 at 07:43 PM
Rooms and interior
- Bedrooms:4
- Total bathrooms:3
- Full bathrooms:2
- Half bathrooms:1
- Living area:2,640 sq. ft.
Heating and cooling
- Cooling:Central Air
- Heating:Forced Air, Gas
Structure and exterior
- Roof:Asphalt
- Year built:1963
- Building area:2,640 sq. ft.
- Lot area:1.96 Acres
Utilities
- Water:Connected, Public, Water Connected
- Sewer:Septic Tank
Finances and disclosures
- Price:$569,900
- Price per sq. ft.:$215.87
- Tax amount:$10,879
New listings near 4518 Limestone Drive
- New
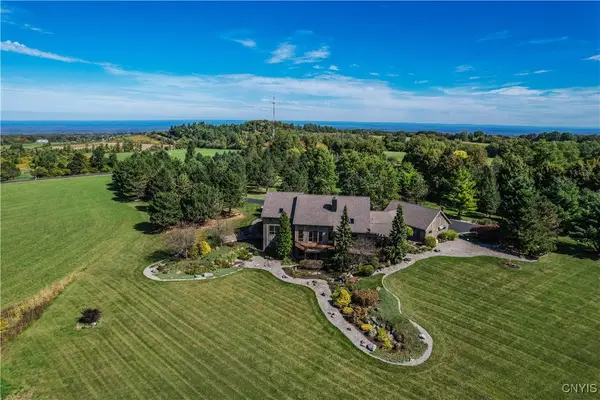 $3,495,000Active4 beds 4 baths3,908 sq. ft.
$3,495,000Active4 beds 4 baths3,908 sq. ft.8696 Hale Road, Manlius, NY 13104
MLS# S1636773Listed by: LIMESTONE CREEK PROPERTIES LLC - New
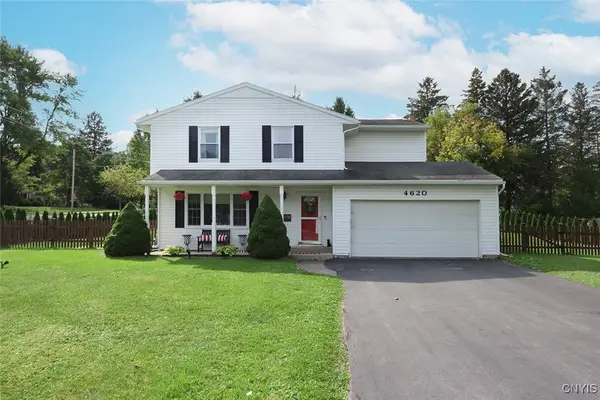 $399,900Active4 beds 3 baths2,092 sq. ft.
$399,900Active4 beds 3 baths2,092 sq. ft.4620 Brookhill Drive S, Manlius, NY 13104
MLS# S1640159Listed by: HOWARD HANNA REAL ESTATE - New
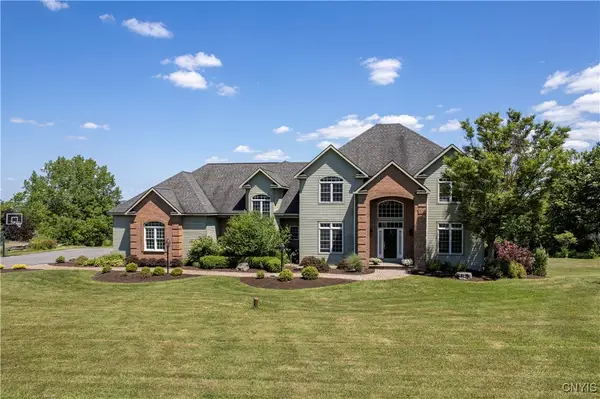 $1,250,000Active4 beds 4 baths4,707 sq. ft.
$1,250,000Active4 beds 4 baths4,707 sq. ft.4020 Deer Crossing Run, Manlius, NY 13104
MLS# S1639548Listed by: WEICHERT, REALTORS-TBG - New
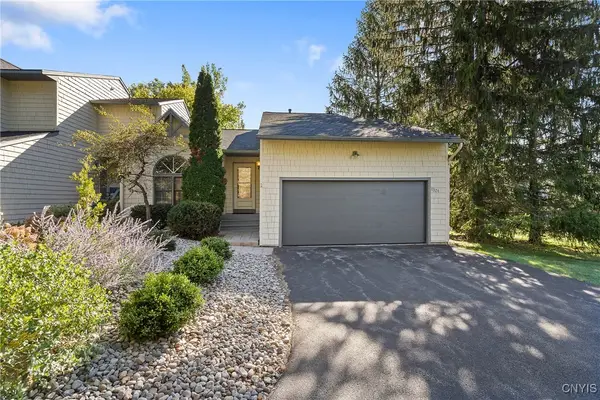 $339,900Active3 beds 3 baths2,300 sq. ft.
$339,900Active3 beds 3 baths2,300 sq. ft.8324 Decoy Run, Manlius, NY 13104
MLS# S1639463Listed by: BERKSHIRE HATHAWAY CNY REALTY - New
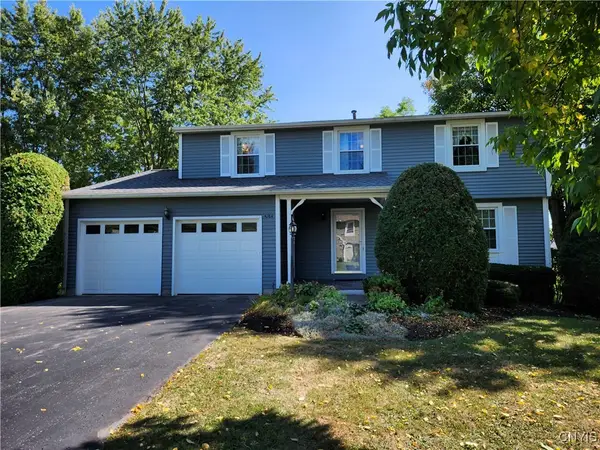 $349,900Active4 beds 3 baths1,864 sq. ft.
$349,900Active4 beds 3 baths1,864 sq. ft.4764 Sabre Lane, Manlius, NY 13104
MLS# S1639299Listed by: REAL BROKER NY LLC - Open Sun, 1 to 2:30pmNew
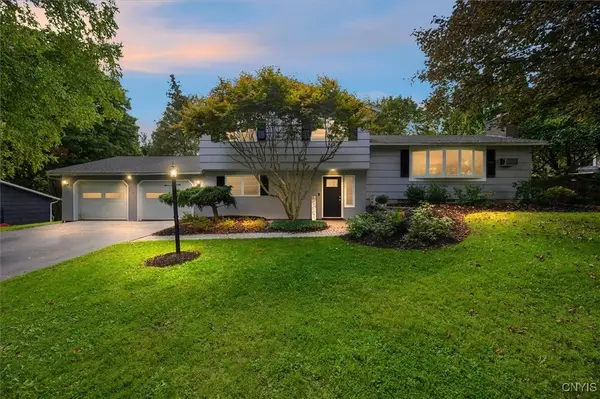 $389,900Active5 beds 4 baths2,648 sq. ft.
$389,900Active5 beds 4 baths2,648 sq. ft.7646 Farmington Road, Manlius, NY 13104
MLS# S1637244Listed by: TODY HOMES INC. - Open Sat, 2 to 4pmNew
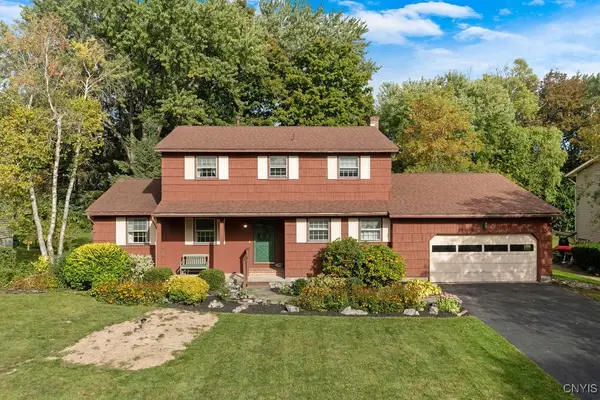 $400,000Active4 beds 3 baths2,220 sq. ft.
$400,000Active4 beds 3 baths2,220 sq. ft.4854 Pembroke Drive, Manlius, NY 13104
MLS# S1638880Listed by: HOWARD HANNA REAL ESTATE - New
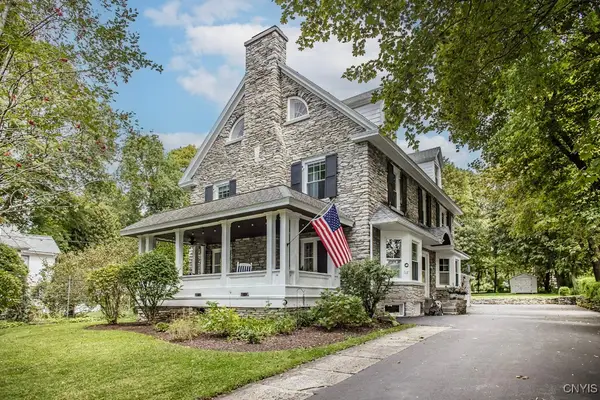 $599,999Active5 beds 3 baths4,209 sq. ft.
$599,999Active5 beds 3 baths4,209 sq. ft.117 Academy Street, Manlius, NY 13104
MLS# S1638925Listed by: OAK TREE REAL ESTATE - New
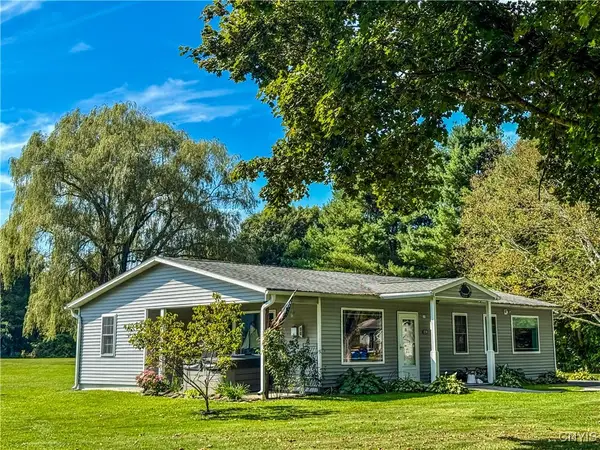 $289,900Active2 beds 1 baths1,260 sq. ft.
$289,900Active2 beds 1 baths1,260 sq. ft.8882 Hills Road, Manlius, NY 13104
MLS# S1638347Listed by: LIMESTONE CREEK PROPERTIES LLC - New
 $1,149,000Active4 beds 4 baths
$1,149,000Active4 beds 4 bathsLot 238 Muscovy, Manlius, NY 13104
MLS# S1635905Listed by: COLDWELL BANKER PRIME PROP,INC
