4523 Swissvale Drive, Manlius, NY 13104
Local realty services provided by:ERA Team VP Real Estate
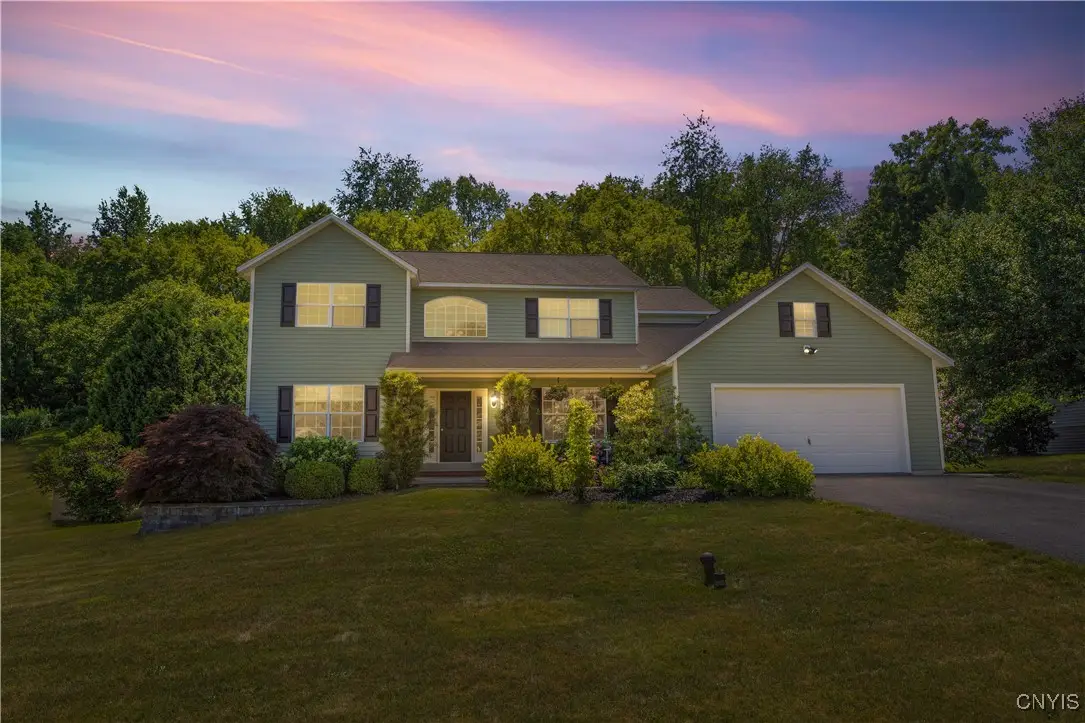
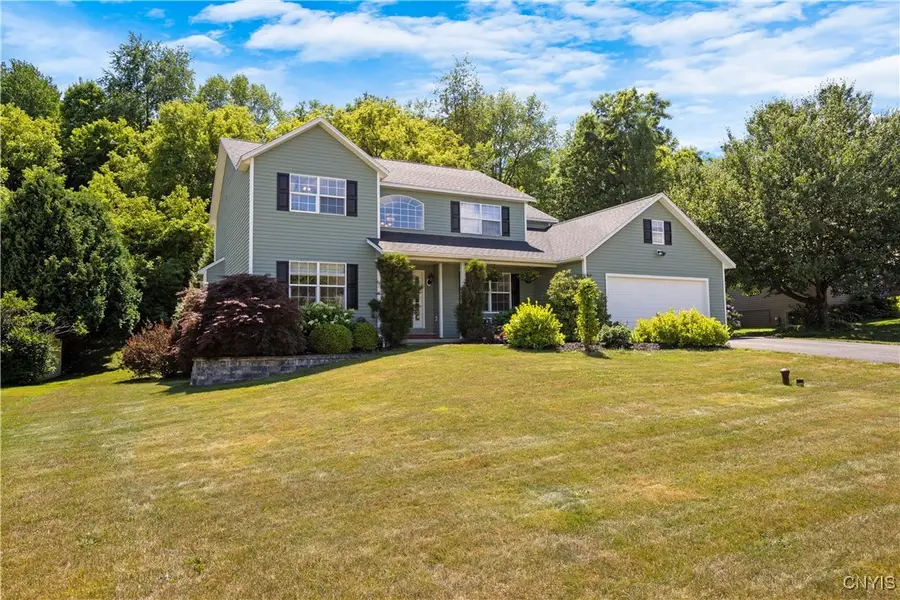
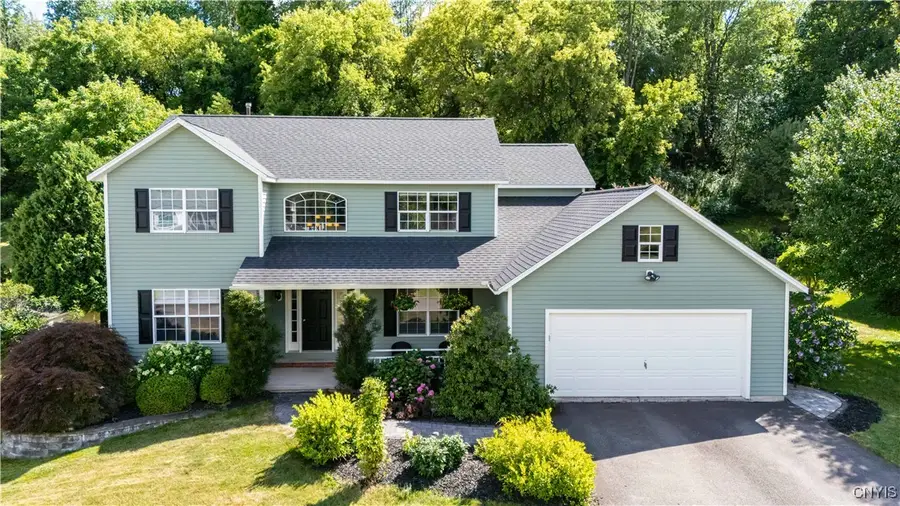
Listed by:anthony prince
Office:howard hanna real estate
MLS#:S1618681
Source:NY_GENRIS
Price summary
- Price:$624,900
- Price per sq. ft.:$226.33
About this home
Set on a quiet cul-de-sac in a peaceful neighborhood, this beautifully maintained Colonial offers timeless curb appeal, mature landscaping and a welcoming front porch. Step inside to a grand two-story foyer with a sweeping staircase that opens to a bright sitting room or den with a window seat and built ins—perfect for reading or quiet conversation. Gleaming hardwood floors, crown molding and custom woodwork throughout speak to the home's quality and craftsmanship. Numerous updates, including a newer roof and freshly painted exterior, ensure both comfort and style. The heart of the home features a warm and inviting living room with a gas fireplace framed by custom built-ins, seamlessly blending into the kitchen and dining area—ideal for entertaining. The well-appointed kitchen is outfitted with quartz countertops, stainless steel appliances, a tile backsplash, breakfast bar seating and ample cupboard space. A sliding glass door opens to the back deck, extending the living space outdoors. Adjacent, the formal dining room with wainscoting adds a refined touch for holiday meals or special occasions. The private study offers space for remote work or hobbies. A half bath, mudroom and laundry room complete the first floor. Upstairs, you'll find four spacious bedrooms, including a peaceful primary suite featuring a walk-in closet and a private ensuite with a luxurious soaker tub, walk-in shower and dual-sink vanity. A second full bathroom serves the remaining bedrooms with ease. The full basement offers abundant storage or the potential to finish for additional living space. An attached two-car garage provides both function and convenience. The half-acre lot is a true outdoor retreat. The backyard is semi-private and tree-lined, with a lawn perfect for play or entertaining. Unwind in the hot tub, relax on the deck or patio or follow the stone stairs up the boulder wall to a stunning bluestone patio overlooking the home—an elevated space ideal for quiet mornings or evening gatherings. Located close to schools, shops, and village amenities, this home offers the perfect balance of comfort, style and convenience.
Contact an agent
Home facts
- Year built:1998
- Listing Id #:S1618681
- Added:15 day(s) ago
- Updated:August 14, 2025 at 02:53 PM
Rooms and interior
- Bedrooms:4
- Total bathrooms:3
- Full bathrooms:2
- Half bathrooms:1
- Living area:2,761 sq. ft.
Heating and cooling
- Cooling:Central Air
- Heating:Forced Air, Gas
Structure and exterior
- Year built:1998
- Building area:2,761 sq. ft.
- Lot area:0.54 Acres
Schools
- Middle school:Eagle Hill Middle
- Elementary school:Mott Road Elementary
Utilities
- Water:Connected, Public, Water Connected
- Sewer:Connected, Sewer Connected
Finances and disclosures
- Price:$624,900
- Price per sq. ft.:$226.33
- Tax amount:$13,667
New listings near 4523 Swissvale Drive
- New
 Listed by ERA$675,000Active5 beds 4 baths4,662 sq. ft.
Listed by ERA$675,000Active5 beds 4 baths4,662 sq. ft.7506 Strawberry Lane, Manlius, NY 13104
MLS# S1630377Listed by: HUNT REAL ESTATE ERA - New
 $325,000Active3 beds 2 baths1,123 sq. ft.
$325,000Active3 beds 2 baths1,123 sq. ft.316 W Seneca Street, Manlius, NY 13104
MLS# S1628813Listed by: LIMESTONE CREEK PROPERTIES LLC - New
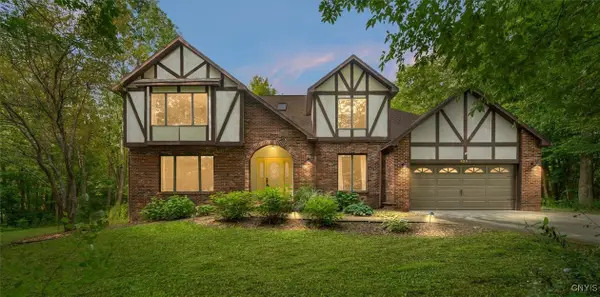 $597,000Active5 beds 4 baths2,807 sq. ft.
$597,000Active5 beds 4 baths2,807 sq. ft.4308 Hepatica Hill Road, Manlius, NY 13104
MLS# S1630331Listed by: HOWARD HANNA REAL ESTATE - New
 Listed by ERA$225,000Active3 beds 1 baths1,359 sq. ft.
Listed by ERA$225,000Active3 beds 1 baths1,359 sq. ft.153 W Seneca Street, Manlius, NY 13104
MLS# S1628812Listed by: HUNT REAL ESTATE ERA - New
 Listed by ERA$275,000Active2 beds 3 baths1,642 sq. ft.
Listed by ERA$275,000Active2 beds 3 baths1,642 sq. ft.10 Fawn Ridge, Manlius, NY 13104
MLS# S1629217Listed by: HUNT REAL ESTATE ERA - New
 Listed by ERA$690,000Active4 beds 4 baths3,759 sq. ft.
Listed by ERA$690,000Active4 beds 4 baths3,759 sq. ft.8429 Prestwick Drive, Manlius, NY 13104
MLS# S1615559Listed by: HUNT REAL ESTATE ERA - New
 $99,900Active3 beds 1 baths1,760 sq. ft.
$99,900Active3 beds 1 baths1,760 sq. ft.2956 Gulf Road, Manlius, NY 13104
MLS# S1629450Listed by: HOWARD HANNA REAL ESTATE - New
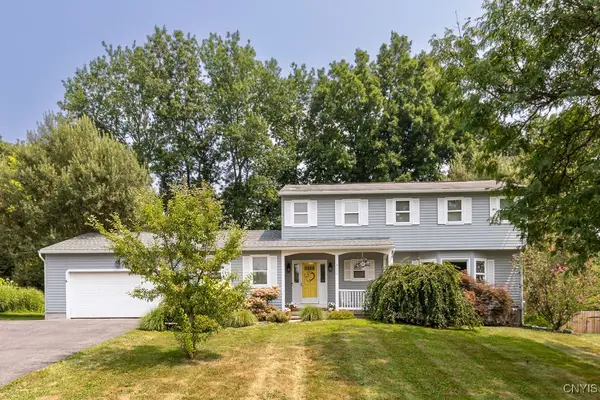 $439,900Active4 beds 3 baths3,942 sq. ft.
$439,900Active4 beds 3 baths3,942 sq. ft.8174 Old Sunridge Drive, Manlius, NY 13104
MLS# S1628921Listed by: HOWARD HANNA REAL ESTATE - New
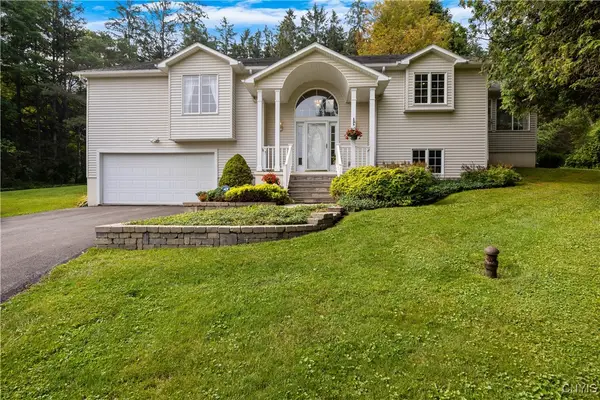 Listed by ERA$385,000Active4 beds 3 baths2,282 sq. ft.
Listed by ERA$385,000Active4 beds 3 baths2,282 sq. ft.8536 Indian Hill Road, Manlius, NY 13104
MLS# S1628552Listed by: HUNT REAL ESTATE ERA - New
 $100,000Active2.02 Acres
$100,000Active2.02 AcresLot 463 Oran Station Road, Manlius, NY 13104
MLS# S1626726Listed by: BERKSHIRE HATHAWAY CNY REALTY
