4628 Red Fox Drive, Manlius, NY 13104
Local realty services provided by:ERA Team VP Real Estate
Listed by: annalisa ross carbonella, nicole donlin
Office: howard hanna real estate
MLS#:S1626865
Source:NY_GENRIS
Price summary
- Price:$349,500
- Price per sq. ft.:$128.26
About this home
Spacious 5-Bedroom, 4-Bath Home on .61 Acres — Ready for Your Vision
Looking for space to grow, entertain, and make your own? Welcome to 4628 Red Fox Drive, a well-built Colonial tucked into a quiet, established neighborhood just minutes from village shops, parks, and top-rated schools in the Fayetteville-Manlius School District.
Set on a rare .61-acre double lot, this 5-bedroom, 3.5-bath home offers over 2,700 square feet of living space, a traditional floorplan with defined rooms, and endless potential to personalize. Inside, you’ll find generously sized living and dining areas, a bright family room with a fireplace, and a spacious kitchen that’s fully functional and ready for your updates. Step out to the full-length back deck — perfect for hosting, relaxing, or watching kids run in the yard.
Upstairs, the primary suite features a walk-in closet and full bath with soaking tub. A second en-suite bedroom with a private bath is ideal for guests, in-laws, or multi-generational living. Three additional bedrooms and a full hall bath round out the upper level.
Need more room? The partially finished basement offers space for a game room, home gym, or rec area. And outside, there’s even more to love — a basketball hoop, ball wall, a large flat lawn, and room to dream big: pool, garden, playset — you name it.
With a 2-car garage, EV charger, newer roof, and on-demand hot water, the essentials are already here. All that’s left is your vision.
Schedule your tour today and see just how much potential this Manlius gem is waiting to unlock
Contact an agent
Home facts
- Year built:1967
- Listing ID #:S1626865
- Added:106 day(s) ago
- Updated:November 15, 2025 at 09:06 AM
Rooms and interior
- Bedrooms:5
- Total bathrooms:4
- Full bathrooms:3
- Half bathrooms:1
- Living area:2,725 sq. ft.
Heating and cooling
- Cooling:Central Air, Window Units
- Heating:Forced Air, Gas
Structure and exterior
- Roof:Asphalt, Shingle
- Year built:1967
- Building area:2,725 sq. ft.
- Lot area:0.29 Acres
Utilities
- Water:Connected, Public, Water Connected
- Sewer:Connected, Sewer Connected
Finances and disclosures
- Price:$349,500
- Price per sq. ft.:$128.26
- Tax amount:$11,739
New listings near 4628 Red Fox Drive
- New
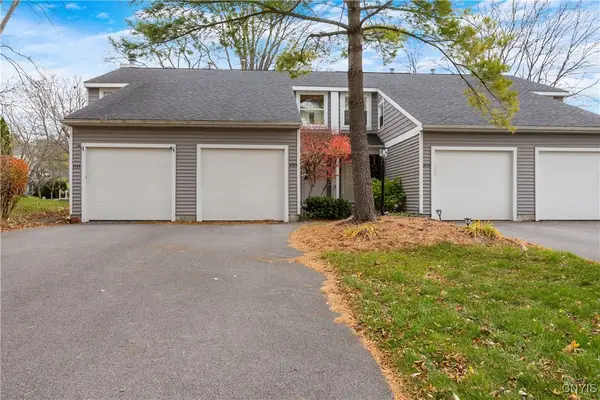 $199,000Active2 beds 2 baths1,075 sq. ft.
$199,000Active2 beds 2 baths1,075 sq. ft.4745 Sabre Lane, Manlius, NY 13104
MLS# S1648512Listed by: HOWARD HANNA REAL ESTATE - New
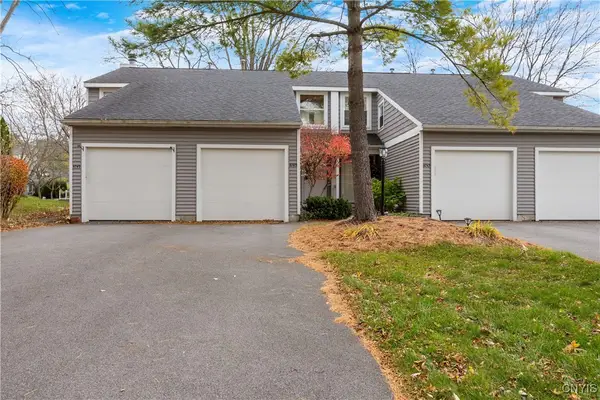 $199,000Active2 beds 2 baths1,075 sq. ft.
$199,000Active2 beds 2 baths1,075 sq. ft.4745 Sabre Lane, Manlius, NY 13104
MLS# S1649991Listed by: HOWARD HANNA REAL ESTATE  $419,900Active4 beds 3 baths2,236 sq. ft.
$419,900Active4 beds 3 baths2,236 sq. ft.8190 Old Sunridge Drive, Manlius, NY 13104
MLS# S1648269Listed by: REAL BROKER NY LLC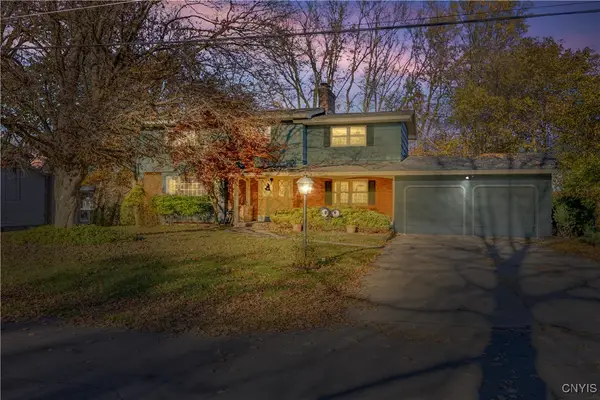 Listed by ERA$300,000Active4 beds 3 baths2,352 sq. ft.
Listed by ERA$300,000Active4 beds 3 baths2,352 sq. ft.4580 Stoneledge Lane, Manlius, NY 13104
MLS# S1647561Listed by: HUNT REAL ESTATE ERA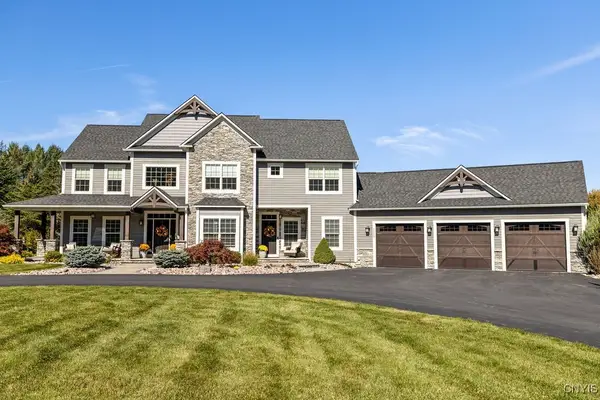 Listed by ERA$1,250,000Active4 beds 4 baths3,679 sq. ft.
Listed by ERA$1,250,000Active4 beds 4 baths3,679 sq. ft.2020 Limber Pine Circle, Manlius, NY 13104
MLS# S1647324Listed by: HUNT REAL ESTATE ERA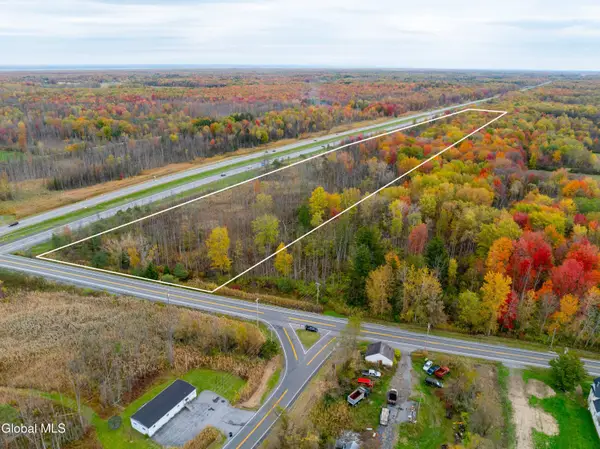 $55,000Active14.69 Acres
$55,000Active14.69 AcresL8 Fremont Road, Manlius, NY 13104
MLS# 202528520Listed by: COUNTRY BOY REALTY Listed by ERA$130,000Pending3 beds 2 baths1,226 sq. ft.
Listed by ERA$130,000Pending3 beds 2 baths1,226 sq. ft.20 Kevan Circle, Manlius, NY 13104
MLS# S1643043Listed by: HUNT REAL ESTATE ERA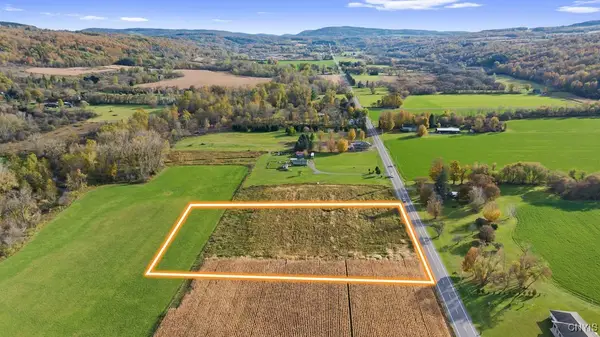 $59,500Active3 Acres
$59,500Active3 AcresOran Delphi Road, Manlius, NY 13104
MLS# S1645942Listed by: HOWARD HANNA REAL ESTATE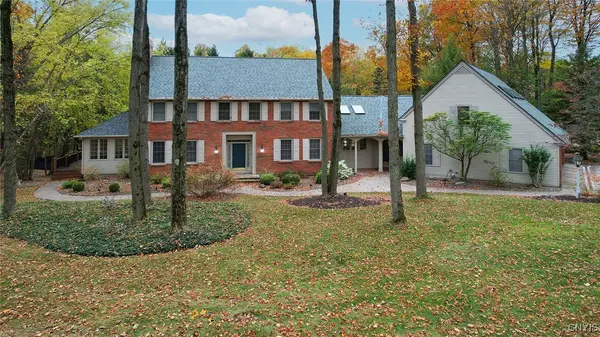 $1,100,000Active6 beds 6 baths5,980 sq. ft.
$1,100,000Active6 beds 6 baths5,980 sq. ft.8428 Hobnail Road, Manlius, NY 13104
MLS# S1644190Listed by: HOWARD HANNA REAL ESTATE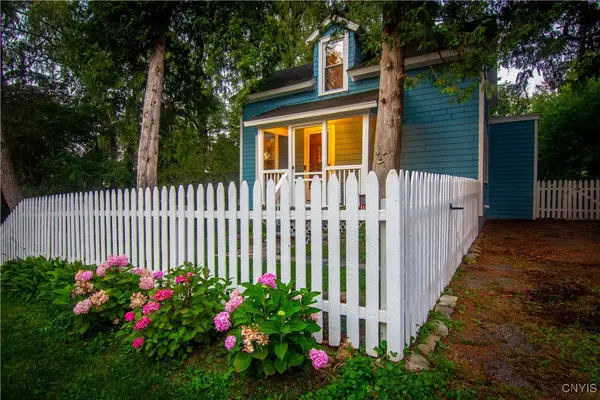 Listed by ERA$199,900Pending1 beds 1 baths974 sq. ft.
Listed by ERA$199,900Pending1 beds 1 baths974 sq. ft.4596 Brickyard Falls Road, Manlius, NY 13104
MLS# S1644183Listed by: HUNT REAL ESTATE ERA
