4631 Pauli Drive, Manlius, NY 13104
Local realty services provided by:HUNT Real Estate ERA
Listed by: stacey kelso-o'connor
Office: howard hanna real estate
MLS#:S1642253
Source:NY_GENRIS
Price summary
- Price:$495,000
- Price per sq. ft.:$268.73
About this home
Welcome to this beautiful 4-bedroom ranch home, just 2 years young and perfectly blending modern design with comfort. Located within the highly sought-after Fayetteville-Manlius School District, this home offers an open-concept floor plan ideal for today’s lifestyle.
The gourmet kitchen features stainless steel appliances, sleek cabinetry, and a spacious island overlooking the dining and living areas—perfect for entertaining or family gatherings. The main level boasts sun-filled rooms, a private primary suite, and thoughtful finishes throughout.
The recently finished basement provides exceptional extra living space—ideal for a home theater, gym, playroom, or office—offering endless possibilities.
With its modern construction, single-level living, and convenient location close to shopping, dining, and parks, this home is move-in ready and waiting for you.
Contact an agent
Home facts
- Year built:2023
- Listing ID #:S1642253
- Added:89 day(s) ago
- Updated:December 31, 2025 at 03:45 PM
Rooms and interior
- Bedrooms:4
- Total bathrooms:2
- Full bathrooms:2
- Living area:1,842 sq. ft.
Heating and cooling
- Cooling:Central Air
- Heating:Forced Air, Gas
Structure and exterior
- Roof:Asphalt, Shingle
- Year built:2023
- Building area:1,842 sq. ft.
- Lot area:0.5 Acres
Utilities
- Water:Connected, Public, Water Connected
- Sewer:Connected, Sewer Connected
Finances and disclosures
- Price:$495,000
- Price per sq. ft.:$268.73
- Tax amount:$11,057
New listings near 4631 Pauli Drive
- New
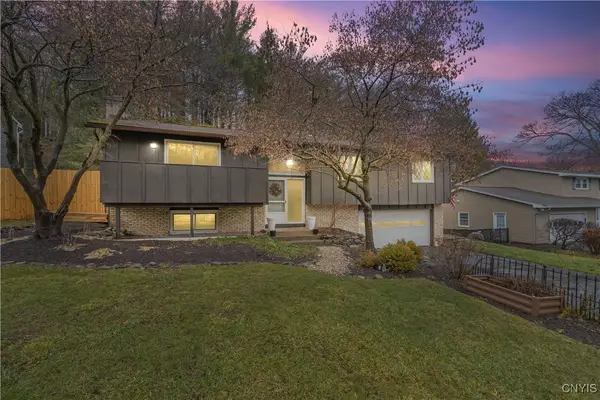 Listed by ERA$367,900Active4 beds 3 baths1,856 sq. ft.
Listed by ERA$367,900Active4 beds 3 baths1,856 sq. ft.4622 Glencliffe Road, Manlius, NY 13104
MLS# S1655262Listed by: HUNT REAL ESTATE ERA - New
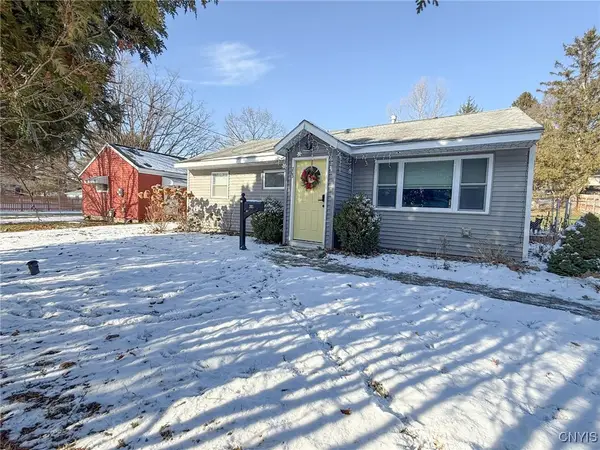 $244,900Active2 beds 1 baths1,115 sq. ft.
$244,900Active2 beds 1 baths1,115 sq. ft.203 Elmbrook Drive, Manlius, NY 13104
MLS# S1655341Listed by: KAY REAL ESTATE  $46,000Active0.54 Acres
$46,000Active0.54 Acres0 Apple Tree Ridge, Manlius, NY 13104
MLS# S1655199Listed by: KELLER WILLIAMS SYRACUSE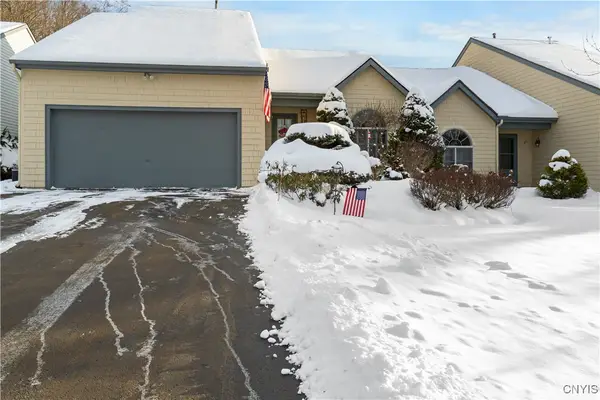 Listed by ERA$379,000Pending4 beds 3 baths2,695 sq. ft.
Listed by ERA$379,000Pending4 beds 3 baths2,695 sq. ft.4626 Slippery Rock, Manlius, NY 13104
MLS# S1653498Listed by: HUNT REAL ESTATE ERA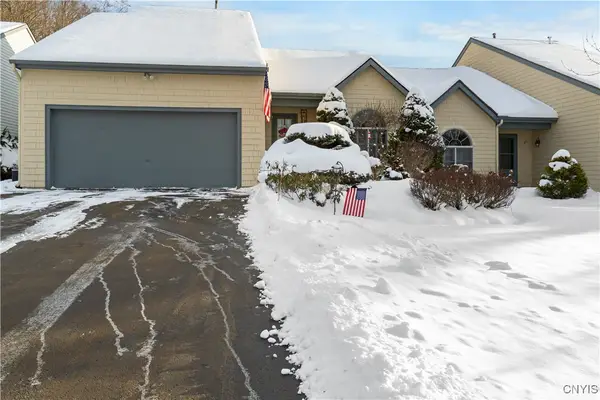 Listed by ERA$379,000Pending4 beds 3 baths2,659 sq. ft.
Listed by ERA$379,000Pending4 beds 3 baths2,659 sq. ft.4626 Slippery Rock, Manlius, NY 13104
MLS# S1653500Listed by: HUNT REAL ESTATE ERA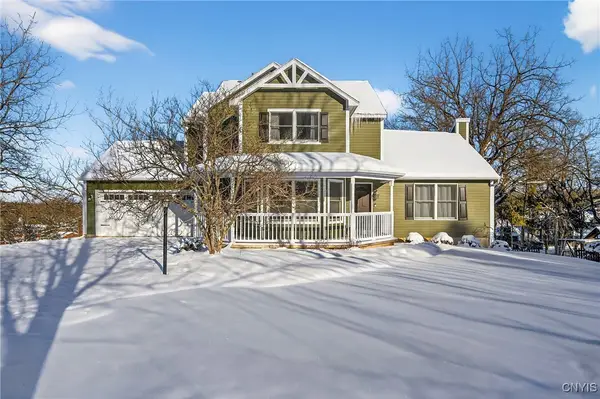 $449,900Active3 beds 3 baths2,648 sq. ft.
$449,900Active3 beds 3 baths2,648 sq. ft.7951 Everglades Dr, Manlius, NY 13104
MLS# S1653583Listed by: KELLER WILLIAMS SYRACUSE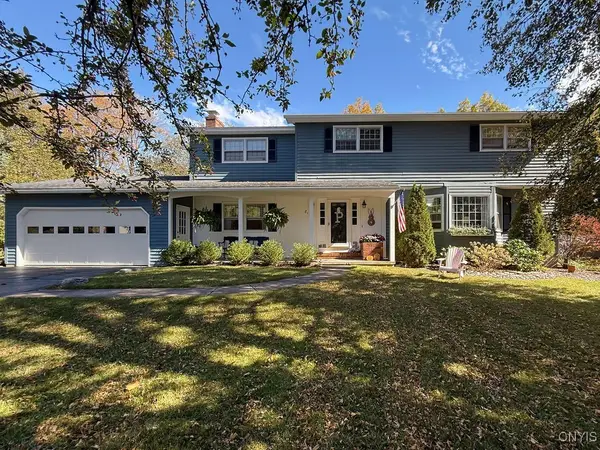 $495,000Active4 beds 3 baths2,589 sq. ft.
$495,000Active4 beds 3 baths2,589 sq. ft.8150 Old Sunridge Drive, Manlius, NY 13104
MLS# S1652847Listed by: EXP REALTY $280,000Pending4 beds 3 baths1,793 sq. ft.
$280,000Pending4 beds 3 baths1,793 sq. ft.7658 Farmington Road, Manlius, NY 13104
MLS# S1652531Listed by: BERKSHIRE HATHAWAY CNY REALTY $400,000Pending4 beds 3 baths2,264 sq. ft.
$400,000Pending4 beds 3 baths2,264 sq. ft.4888 Canterbury Drive, Manlius, NY 13104
MLS# S1651910Listed by: BERKSHIRE HATHAWAY CNY REALTY $375,000Active5 beds 3 baths1,766 sq. ft.
$375,000Active5 beds 3 baths1,766 sq. ft.4576 Whetstone Road, Manlius, NY 13104
MLS# S1652042Listed by: HOWARD HANNA REAL ESTATE
