8228 Verbeck Drive, Manlius, NY 13104
Local realty services provided by:ERA Team VP Real Estate
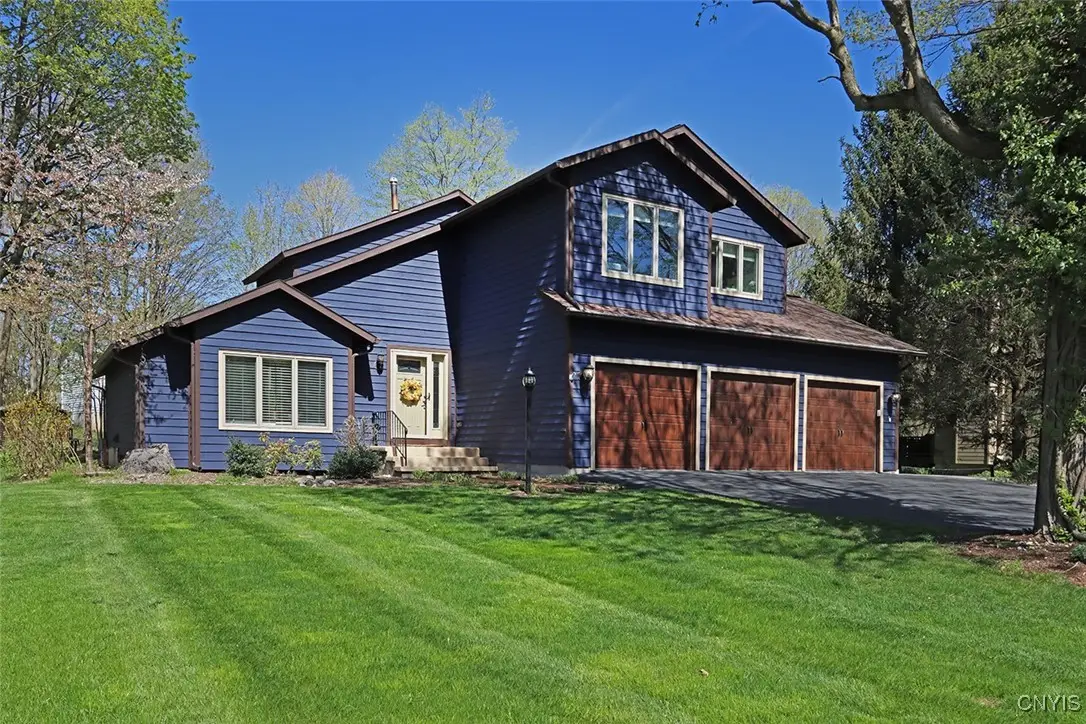

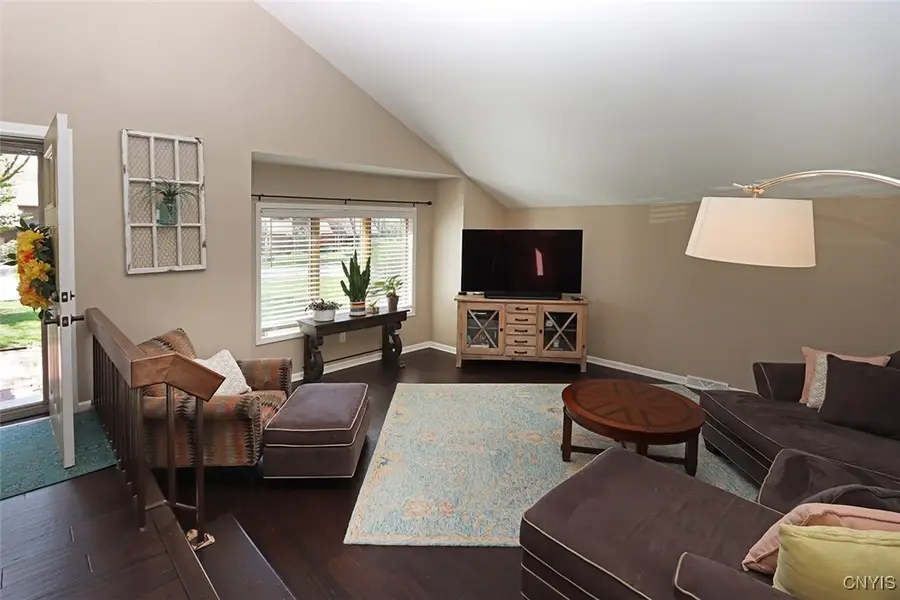
Listed by:r. matthew ragan j.d. ll.m.
Office:howard hanna real estate
MLS#:S1624113
Source:NY_GENRIS
Price summary
- Price:$549,900
- Price per sq. ft.:$184.9
About this home
Original deal fell thru right before closing. Harmony of man and nature can be found in this thoughtfully updated contemporary home, where architectural flair meets everyday functionality. Nestled on a quiet cul-de-sac street among mature trees and landscaping, an expansive driveway leads to a welcoming entry. Inside, a two-story foyer opens to a multi-level layout featuring new wide-plank hardwood flooring, vaulted ceilings and an open, wide staircase. Inviting and comfortable, the sunken living room offers a perfect spot to unwind and flows seamlessly into the dining room—ideal for gatherings. The kitchen is a chef’s delight, blending rustic charm with modern finishes. Highlights include a tray ceiling, granite countertops, stainless steel appliances, double ovens and a herringbone tile backsplash. A white brick accent wall frames a built-in cooking nook with open shelving and subway tile surround—both stylish and practical. A few steps down from the kitchen, the cozy family room, framed by a railing and exposed beams, centers around a striking floor-to-ceiling brick fireplace with hearth and offers direct access to the back deck through sliding doors. This level also includes a powder room & a convenient laundry center. Upstairs, you’ll find four bedrooms, including a primary suite with vaulted ceiling, his-and-hers closets and a spa-inspired ensuite. A second full bathroom serves the remaining bedrooms. The finished lower level adds 668 square feet of versatile living space—ideal for a recreation room, fitness area or additional family room. Outside, enjoy a full-length deck—partially covered on one end, where ceiling fans add comfort—that overlooks a flat, tree lined backyard. A tranquil water feature rests to one side, while a charming footbridge crosses a small stream along the back, leading to a wooded area complete with rustic firepit & storage shed. Some of the recent renovations include new exterior paint, windows, doors, as well as updates to the kitchen and bathrooms—making this home truly move-in ready. Convenient to village amenities, shopping and major roadways—including a walking path from the road to the Elementary & Middle Schools. FM Schools!
Contact an agent
Home facts
- Year built:1983
- Listing Id #:S1624113
- Added:24 day(s) ago
- Updated:August 14, 2025 at 07:26 AM
Rooms and interior
- Bedrooms:4
- Total bathrooms:3
- Full bathrooms:2
- Half bathrooms:1
- Living area:2,974 sq. ft.
Heating and cooling
- Cooling:Central Air
- Heating:Forced Air, Gas
Structure and exterior
- Roof:Asphalt
- Year built:1983
- Building area:2,974 sq. ft.
- Lot area:0.45 Acres
Schools
- High school:Fayetteville-Manlius Senior High
- Middle school:Eagle Hill Middle
- Elementary school:Enders Road Elementary
Utilities
- Water:Connected, Public, Water Connected
- Sewer:Connected, Sewer Connected
Finances and disclosures
- Price:$549,900
- Price per sq. ft.:$184.9
- Tax amount:$13,573
New listings near 8228 Verbeck Drive
- New
 Listed by ERA$675,000Active5 beds 4 baths4,662 sq. ft.
Listed by ERA$675,000Active5 beds 4 baths4,662 sq. ft.7506 Strawberry Lane, Manlius, NY 13104
MLS# S1630377Listed by: HUNT REAL ESTATE ERA - New
 $325,000Active3 beds 2 baths1,123 sq. ft.
$325,000Active3 beds 2 baths1,123 sq. ft.316 W Seneca Street, Manlius, NY 13104
MLS# S1628813Listed by: LIMESTONE CREEK PROPERTIES LLC - New
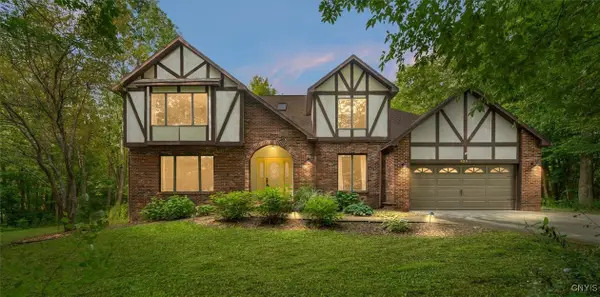 $597,000Active5 beds 4 baths2,807 sq. ft.
$597,000Active5 beds 4 baths2,807 sq. ft.4308 Hepatica Hill Road, Manlius, NY 13104
MLS# S1630331Listed by: HOWARD HANNA REAL ESTATE - New
 Listed by ERA$225,000Active3 beds 1 baths1,359 sq. ft.
Listed by ERA$225,000Active3 beds 1 baths1,359 sq. ft.153 W Seneca Street, Manlius, NY 13104
MLS# S1628812Listed by: HUNT REAL ESTATE ERA - New
 Listed by ERA$275,000Active2 beds 3 baths1,642 sq. ft.
Listed by ERA$275,000Active2 beds 3 baths1,642 sq. ft.10 Fawn Ridge, Manlius, NY 13104
MLS# S1629217Listed by: HUNT REAL ESTATE ERA - New
 Listed by ERA$690,000Active4 beds 4 baths3,759 sq. ft.
Listed by ERA$690,000Active4 beds 4 baths3,759 sq. ft.8429 Prestwick Drive, Manlius, NY 13104
MLS# S1615559Listed by: HUNT REAL ESTATE ERA - New
 $99,900Active3 beds 1 baths1,760 sq. ft.
$99,900Active3 beds 1 baths1,760 sq. ft.2956 Gulf Road, Manlius, NY 13104
MLS# S1629450Listed by: HOWARD HANNA REAL ESTATE - New
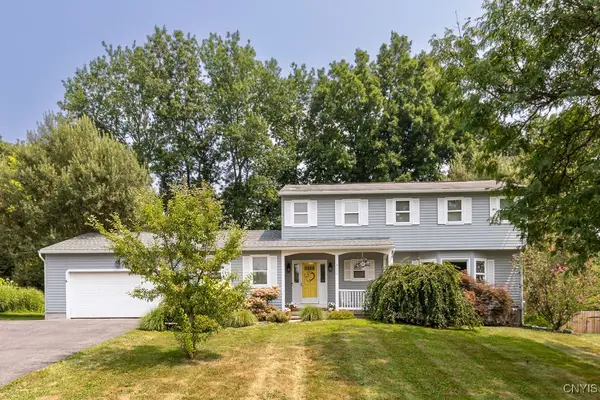 $439,900Active4 beds 3 baths3,942 sq. ft.
$439,900Active4 beds 3 baths3,942 sq. ft.8174 Old Sunridge Drive, Manlius, NY 13104
MLS# S1628921Listed by: HOWARD HANNA REAL ESTATE - New
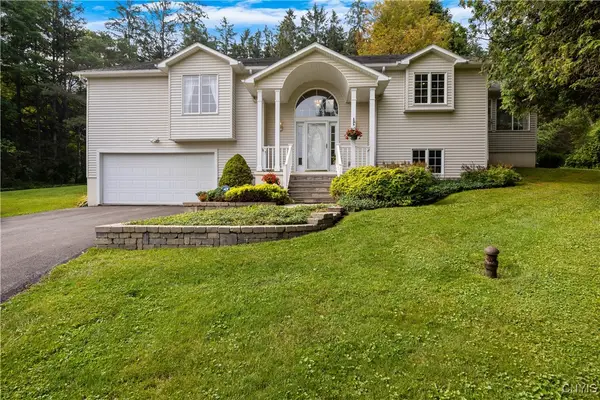 Listed by ERA$385,000Active4 beds 3 baths2,282 sq. ft.
Listed by ERA$385,000Active4 beds 3 baths2,282 sq. ft.8536 Indian Hill Road, Manlius, NY 13104
MLS# S1628552Listed by: HUNT REAL ESTATE ERA - New
 $100,000Active2.02 Acres
$100,000Active2.02 AcresLot 463 Oran Station Road, Manlius, NY 13104
MLS# S1626726Listed by: BERKSHIRE HATHAWAY CNY REALTY
