9 Galatia Street, Marathon, NY 13803
Local realty services provided by:HUNT Real Estate ERA
Listed by:tracy koenig
Office:yaman real estate
MLS#:S1629441
Source:NY_GENRIS
Price summary
- Price:$150,000
- Price per sq. ft.:$116.1
About this home
Here it is! Your first house or the perfect place to downsize. 2 beautiful bedrooms upstairs and a full bathroom both upstairs and down. You'll love the luxury vinyl laminate flooring that will not scratch. From the front covered porch on a neighborhood street to the deep back yard that's fully privacy fenced-in, you're not going to want to leave. Large living room with picture window by the kitchen keeps it bright inside. Laundry is on the first floor and the kitchen includes stainless steel appliances, farmhouse sink, pantry and plenty of cupboard and counter space. Off the kitchen is a sunroom that takes you to the back deck. Off the living room is another good size room for guests, a family room, office or whatever you choose. Three Mitsubishi AC wall units keep it cool - one downstairs and two up. 2 cars will easily fit in the double length, 2 car garage and you'll still have room for a workbench or crafting. You're 1 minute to I-81 on ramp to Syracuse, 5 minutes to beautiful Maple Hill Golf Club, neutral location to Ithaca, Binghamton & Cortland 20-30 mins, and 10 minutes to Greek Peak Ski Resort and Hope Lake Lodge.
Contact an agent
Home facts
- Year built:1880
- Listing ID #:S1629441
- Added:46 day(s) ago
- Updated:September 09, 2025 at 05:38 PM
Rooms and interior
- Bedrooms:2
- Total bathrooms:2
- Full bathrooms:2
- Living area:1,292 sq. ft.
Heating and cooling
- Cooling:Wall Units
- Heating:Forced Air, Oil
Structure and exterior
- Roof:Asphalt
- Year built:1880
- Building area:1,292 sq. ft.
- Lot area:0.27 Acres
Schools
- Elementary school:William Appleby Elementary
Utilities
- Water:Connected, Public, Water Connected
- Sewer:Connected, Sewer Connected
Finances and disclosures
- Price:$150,000
- Price per sq. ft.:$116.1
- Tax amount:$3,851
New listings near 9 Galatia Street
- New
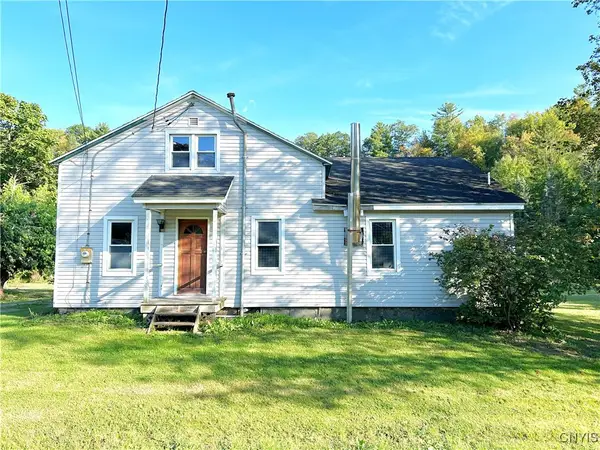 $165,000Active2 beds 1 baths1,199 sq. ft.
$165,000Active2 beds 1 baths1,199 sq. ft.1098 State Route 221, Marathon, NY 13803
MLS# S1639410Listed by: YAMAN REAL ESTATE WHITNEY POINT  $279,900Active3 beds 2 baths1,584 sq. ft.
$279,900Active3 beds 2 baths1,584 sq. ft.3228 Zelsnack Road, Marathon, NY 13803
MLS# S1635766Listed by: AUBURN SHERLOCK HOMES R.E.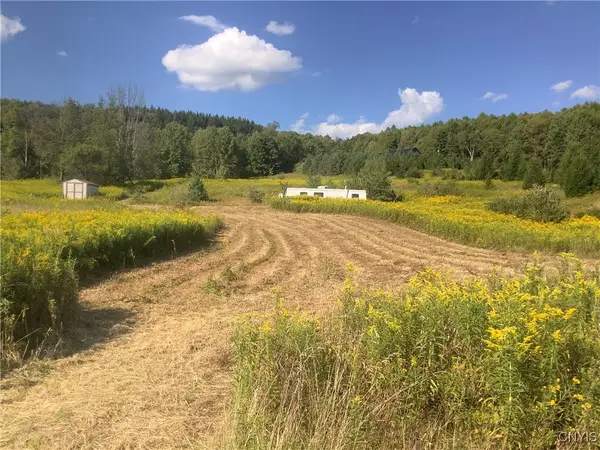 $155,000Pending45.19 Acres
$155,000Pending45.19 Acres2363 W State Route 221, Marathon, NY 13803
MLS# S1635182Listed by: UNITED COUNTRY PALMER REAL ESTATE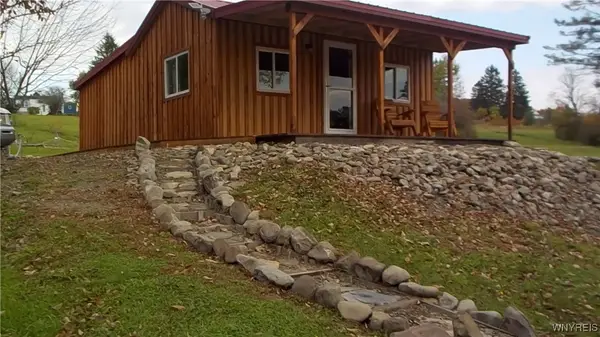 $268,000Active1 beds 1 baths500 sq. ft.
$268,000Active1 beds 1 baths500 sq. ft.4050 State Route 221, Marathon, NY 13803
MLS# B1633916Listed by: THE GREENE REALTY GROUP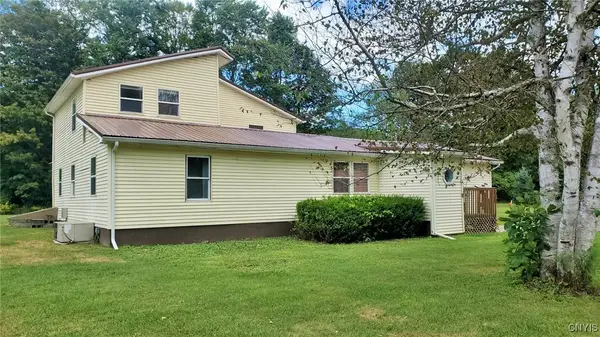 $175,900Active5 beds 3 baths1,344 sq. ft.
$175,900Active5 beds 3 baths1,344 sq. ft.1087 State Route 221, Marathon, NY 13803
MLS# S1633972Listed by: HARTNETT REALTY SOLUTIONS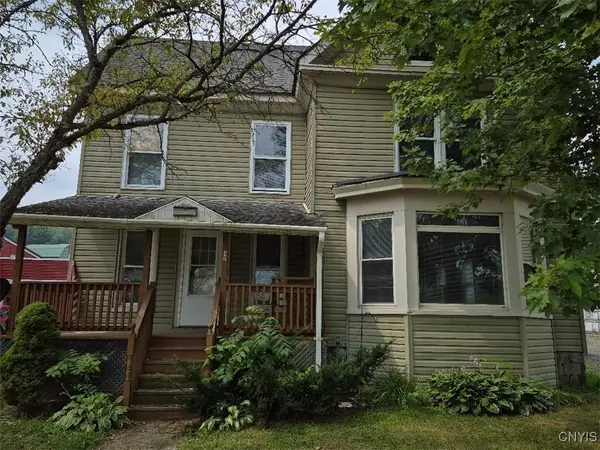 $179,000Active3 beds 2 baths2,200 sq. ft.
$179,000Active3 beds 2 baths2,200 sq. ft.30 Front Street, Marathon, NY 13803
MLS# S1629482Listed by: MCKEE REAL ESTATE $28,000Active0.29 Acres
$28,000Active0.29 Acres36 Cortland Street, Marathon, NY 13803
MLS# S1626207Listed by: YAMAN REAL ESTATE $184,900Active3 beds 2 baths1,056 sq. ft.
$184,900Active3 beds 2 baths1,056 sq. ft.992 Us Highway 11, Marathon, NY 13803
MLS# S1623934Listed by: BERKSHIRE HATHAWAY HOMESERVICES HERITAGE REALTY $99,900Pending3 beds 1 baths1,012 sq. ft.
$99,900Pending3 beds 1 baths1,012 sq. ft.1054 Mcgraw Marathon Road, Marathon, NY 13803
MLS# S1622470Listed by: YAMAN REAL ESTATE
