9126 Shelley Drive, Marcy, NY 13403
Local realty services provided by:ERA Team VP Real Estate
Listed by:debra c. roberts
Office:coldwell banker prime properties
MLS#:S1644310
Source:NY_GENRIS
Price summary
- Price:$574,900
- Price per sq. ft.:$239.54
- Monthly HOA dues:$8.33
About this home
This impeccable residence, nestled in the Marcy Walking Meadows subdivision, is bathed in natural light. It features a custom kitchen with cherry cabinets, a high-end Cafe brand stainless steel refrigerator, durable Corian countertops, and a breakfast bar. A sliding door off of the kitchen leads to a maintenance-free deck, offering a sweeping view of the fully fenced backyard where your pets can run freely. A separate formal dining room for entertaining, master suite with a full bath and walk-in closet, 3 additional spacious bedrooms. A separate office space, and a recently refinished basement. The home's warmth is amplified on the first floor by the presence of hardwood flooring, while the second floor offers the practicality of a laundry room and expansive carpeted bedrooms. Modern conveniences, such as a tankless hot water system, ample storage space, central air conditioning, and a gas fireplace, framed by stylish built-in shelving. The spacious blacktop driveway easily accommodates 8-10 cars, making it perfect for hosting fun gatherings.
Contact an agent
Home facts
- Year built:2013
- Listing ID #:S1644310
- Added:4 day(s) ago
- Updated:October 17, 2025 at 12:45 AM
Rooms and interior
- Bedrooms:4
- Total bathrooms:4
- Full bathrooms:2
- Half bathrooms:2
- Living area:2,400 sq. ft.
Heating and cooling
- Cooling:Central Air
- Heating:Forced Air, Gas
Structure and exterior
- Roof:Shingle
- Year built:2013
- Building area:2,400 sq. ft.
- Lot area:0.68 Acres
Utilities
- Water:Connected, Public, Water Connected
- Sewer:Connected, Sewer Connected
Finances and disclosures
- Price:$574,900
- Price per sq. ft.:$239.54
- Tax amount:$8,442
New listings near 9126 Shelley Drive
- New
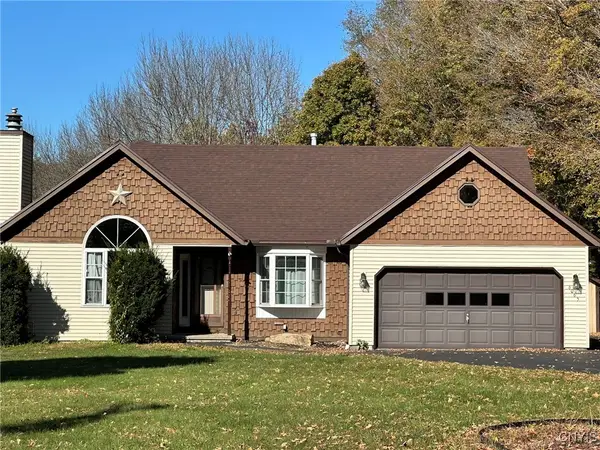 $425,000Active2 beds 2 baths1,452 sq. ft.
$425,000Active2 beds 2 baths1,452 sq. ft.6065 State Route 291, Marcy, NY 13403
MLS# S1644004Listed by: BERKSHIRE HATHAWAY HOME SERVICES CNY - New
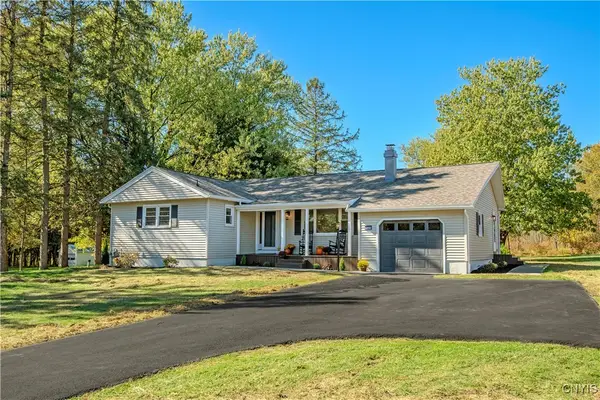 $479,900Active4 beds 3 baths2,604 sq. ft.
$479,900Active4 beds 3 baths2,604 sq. ft.6545 Fox Road, Marcy, NY 13403
MLS# S1643598Listed by: RIVER HILLS PROPERTIES LLC BARN - New
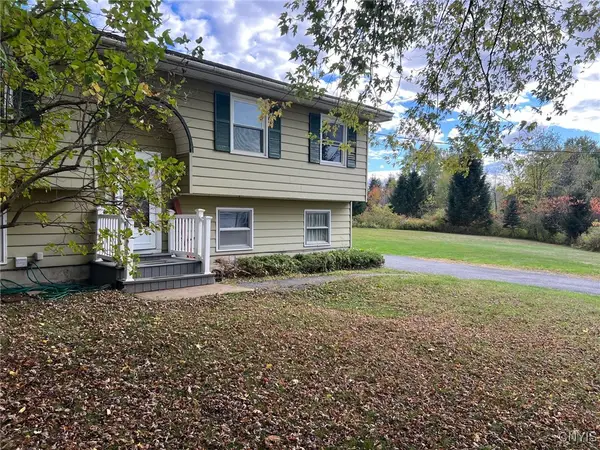 $235,000Active3 beds 1 baths2,144 sq. ft.
$235,000Active3 beds 1 baths2,144 sq. ft.6782 Benton Road, Marcy, NY 13403
MLS# S1642115Listed by: COLDWELL BANKER SEXTON REAL ESTATE - New
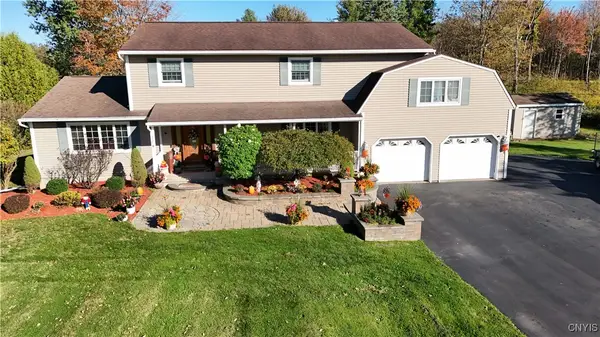 $679,900Active5 beds 3 baths2,944 sq. ft.
$679,900Active5 beds 3 baths2,944 sq. ft.6584 Stage Road, Marcy, NY 13403
MLS# S1643733Listed by: COLDWELL BANKER FAITH PROPERTIES 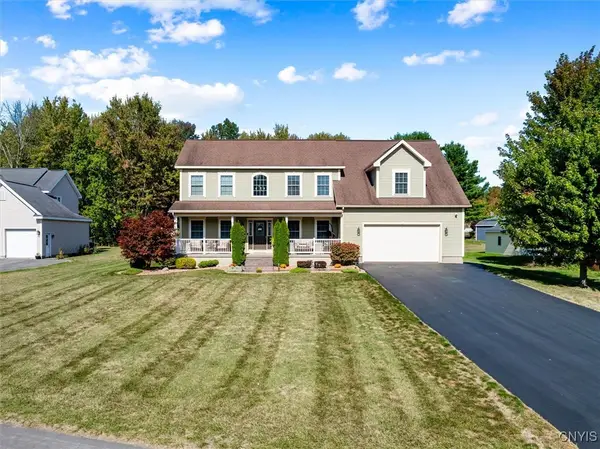 $599,000Active4 beds 3 baths3,068 sq. ft.
$599,000Active4 beds 3 baths3,068 sq. ft.6502 Brian Street, Marcy, NY 13403
MLS# S1638154Listed by: RE/MAX CAPITAL $450,000Active3 beds 2 baths1,358 sq. ft.
$450,000Active3 beds 2 baths1,358 sq. ft.6590 Fox Road, Marcy, NY 13403
MLS# S1638281Listed by: CHUCK TUCKER LLC, - HOME - LAND & REAL ESTATE SERVICES $469,900Active3 beds 2 baths1,528 sq. ft.
$469,900Active3 beds 2 baths1,528 sq. ft.106 Peet Drive, Marcy, NY 13403
MLS# S1636482Listed by: PAVIA REAL ESTATE RESIDENTIAL Listed by ERA$249,900Pending2 beds 1 baths1,008 sq. ft.
Listed by ERA$249,900Pending2 beds 1 baths1,008 sq. ft.6288 Glass Factory Road, Marcy, NY 13403
MLS# S1636545Listed by: HUNT REAL ESTATE ERA Listed by ERA$299,900Active3 beds 1 baths1,461 sq. ft.
Listed by ERA$299,900Active3 beds 1 baths1,461 sq. ft.7156 Rt-291, Marcy, NY 13403
MLS# S1636108Listed by: HUNT REAL ESTATE ERA CL
