2 Olga Drive, Margaretville, NY 12455
Local realty services provided by:ERA Team VP Real Estate
2 Olga Drive,Margaretville, NY 12455
$375,000
- 4 Beds
- 2 Baths
- - sq. ft.
- Single family
- Sold
Listed by: pamela jean orr, debra dolan
Office: keller williams upstate ny properties
MLS#:R1623945
Source:NY_GENRIS
Sorry, we are unable to map this address
Price summary
- Price:$375,000
About this home
BRING YOUR FRIENDS, BRING YOUR FAMILY, there's lots of room in this 2246 sqft modular home on 5.22 acres, completely remodeled in 2025. Sited on a private lot adjacent to DEP land, the open plan layout offers a Great Room including kitchen, dining area and living room, plus 2 or 3 bedrooms on the main level and two full baths; with a Family Room, two more bedrooms, a laundry room/bathroom (needs your finishing touches) and a utility room on the lower level. Now, here are the details.
The entire home was stripped down to the studs and rafters--R-21 insulation in the walls with plywood and zipboard; R-30 in the floor. There are hickory floors throughout the main level, with tongue and groove pine ceilings. The Great Room has an entirely new kitchen, with extensive Kraftmaid cabinets, quartz counters, and stainless steel appliances and is open to the Living Room and Dining area. This area is nice and bright, with French doors opening onto a large deck and a set of double hung windows. The primary bedroom has its own full bath with tub and shower, the second bedroom includes a large closet, and the third room could serve as an office, den or even small bedroom, but does not have a closet. There is also a second full tiled bath on this level.
A short walk downstairs brings you into a large Den or Family Room, with another two bedrooms (with closets), a laundry room/bath which needs to be finished and a handy utility room. This is an all-electric house and includes an EV charger for your car.
The land is really special. There is a nice stone patio with firepit on the upper part of the lawn, and you overlook mature woods with mountains in the distance. However, a short walk down a charming path through those woods will bring you past the DEP land adjoining you on one side to a stunning private meadow which appears to be a spectacular potential pond site. Imagine a secret swimming hole on your own property.
Convenient to Margaretville, with easy access, private and all newly renovated! This is a great opportunity for the right buyer!
Contact an agent
Home facts
- Year built:1990
- Listing ID #:R1623945
- Added:162 day(s) ago
- Updated:December 31, 2025 at 07:17 AM
Rooms and interior
- Bedrooms:4
- Total bathrooms:2
- Full bathrooms:2
Heating and cooling
- Heating:Baseboard, Electric
Structure and exterior
- Roof:Asphalt, Shingle
- Year built:1990
Utilities
- Water:Well
- Sewer:Septic Tank
Finances and disclosures
- Price:$375,000
- Tax amount:$2,377
New listings near 2 Olga Drive
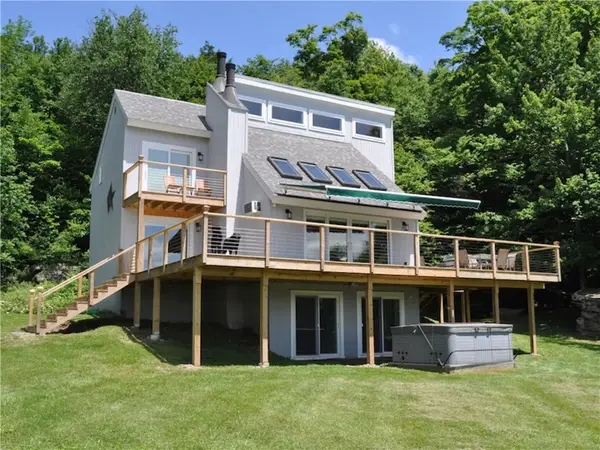 $699,000Active3 beds 2 baths1,562 sq. ft.
$699,000Active3 beds 2 baths1,562 sq. ft.180 Fox Ridge Road, Margaretville, NY 12455
MLS# R1654290Listed by: THE CATSKILL DREAM TEAM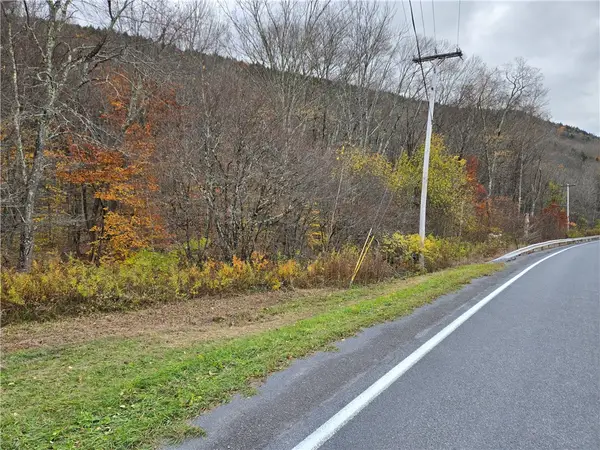 $24,990Active5.2 Acres
$24,990Active5.2 AcresLot 7 County Highway 6, Margaretville, NY 12455
MLS# R1651905Listed by: COLDWELL BANKER TIMBERLAND PROPERTIES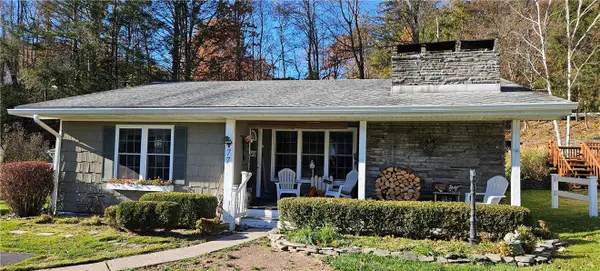 $319,000Active3 beds 2 baths1,176 sq. ft.
$319,000Active3 beds 2 baths1,176 sq. ft.77 Scott Street, Margaretville, NY 12455
MLS# R1648620Listed by: KELLER WILLIAMS UPSTATE NY PROPERTIES $289,000Pending4 beds 2 baths1,304 sq. ft.
$289,000Pending4 beds 2 baths1,304 sq. ft.151 Taco Lane, Margaretville, NY 12455
MLS# R1647904Listed by: JEWETT AND JEWETT LLC $139,000Pending3 beds 2 baths1,339 sq. ft.
$139,000Pending3 beds 2 baths1,339 sq. ft.18 Casale Lane, Margaretville, NY 12455
MLS# R1635752Listed by: KELLER WILLIAMS UPSTATE NY PROPERTIES $735,000Active3 beds 4 baths2,602 sq. ft.
$735,000Active3 beds 4 baths2,602 sq. ft.207 Small Road, Margaretville, NY 12455
MLS# R1638447Listed by: KELLER WILLIAMS UPSTATE NY PROPERTIES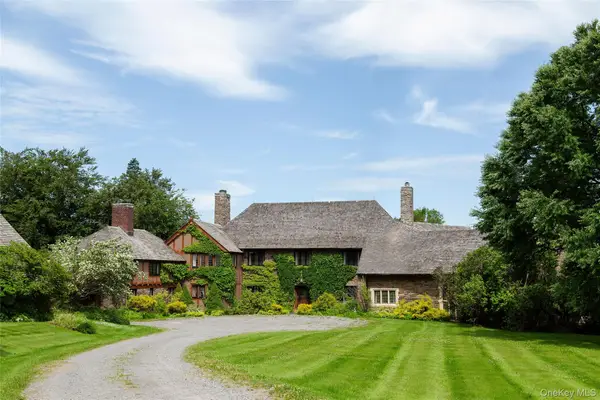 $3,250,000Active8 beds 7 baths8,276 sq. ft.
$3,250,000Active8 beds 7 baths8,276 sq. ft.352 Galli Curci, Margaretville, NY 12455
MLS# 909245Listed by: FOUR SEASONS SOTHEBYS INTL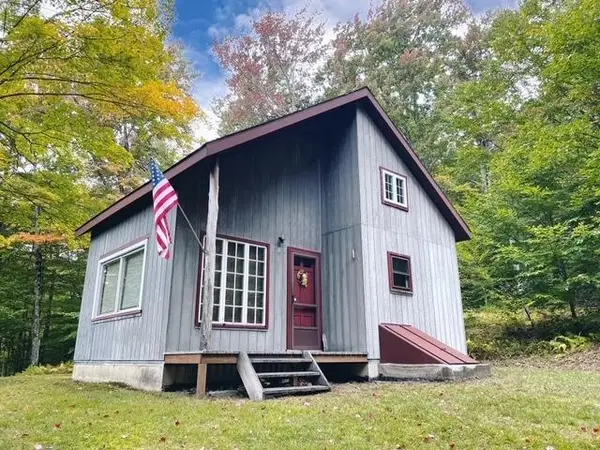 $199,000Pending3.89 Acres
$199,000Pending3.89 Acres50 Balsam Mountain Camp Road, Margaretville, NY 12455
MLS# R1633071Listed by: CATSKILL HERITAGE REALTY, LLC $479,000Active6 beds 4 baths3,320 sq. ft.
$479,000Active6 beds 4 baths3,320 sq. ft.50 Mcguire Road, Margaretville, NY 12455
MLS# 900769Listed by: KEYSTONE REALTY USA CORP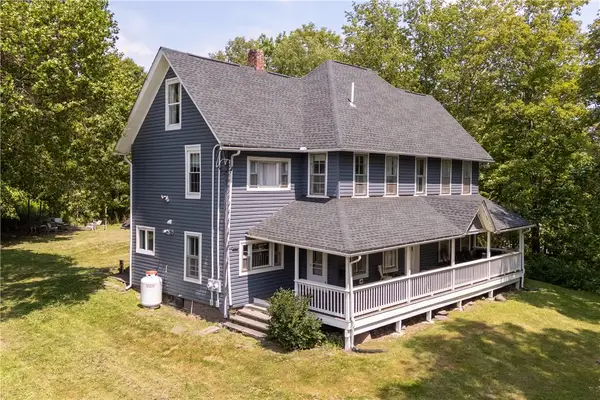 $598,000Active5 beds 4 baths2,352 sq. ft.
$598,000Active5 beds 4 baths2,352 sq. ft.20 Hidden Waters Drive, Margaretville, NY 12455
MLS# R1626837Listed by: COLDWELL BANKER TIMBERLAND PROPERTIES
