4411 Williamson Road, Marion, NY 14505
Local realty services provided by:HUNT Real Estate ERA
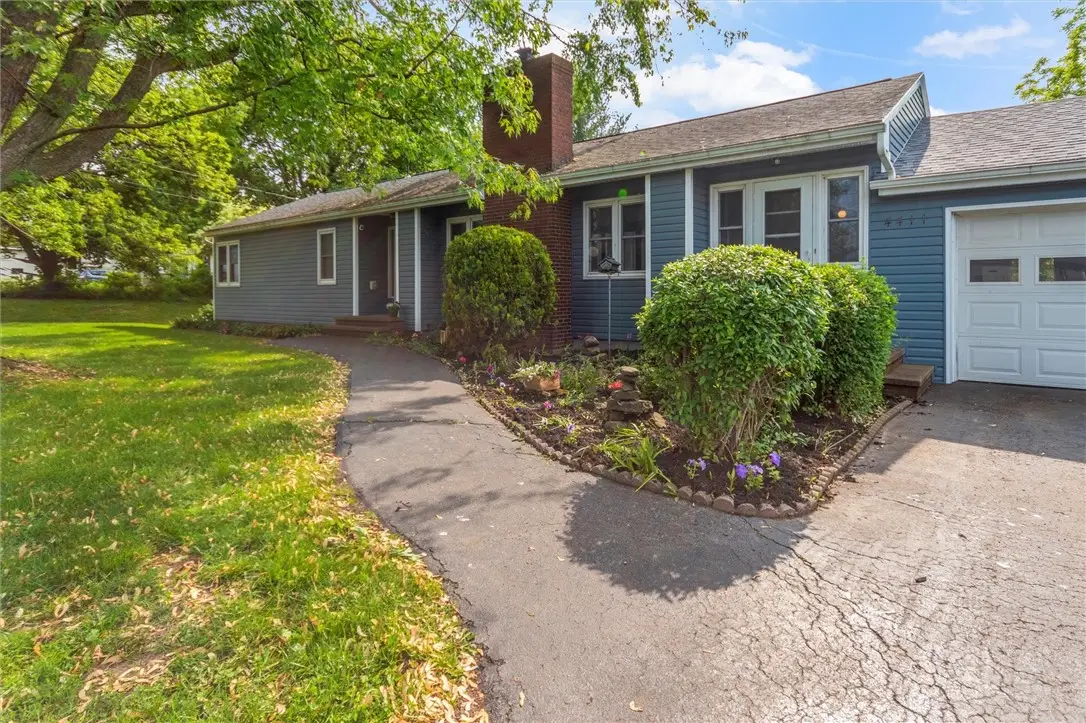
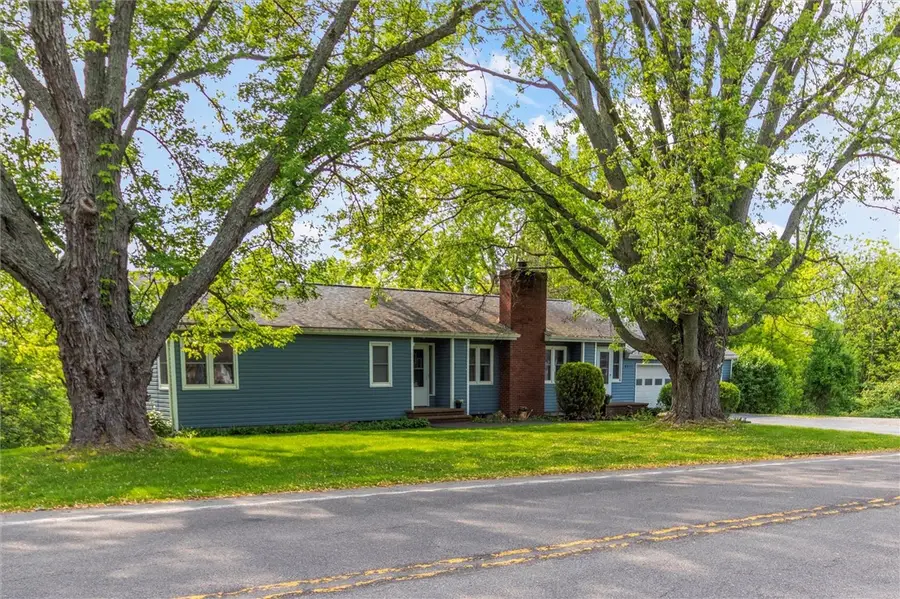

4411 Williamson Road,Marion, NY 14505
$199,900
- 3 Beds
- 1 Baths
- 1,287 sq. ft.
- Single family
- Pending
Listed by:gina shumski
Office:empire realty group
MLS#:R1611491
Source:NY_GENRIS
Price summary
- Price:$199,900
- Price per sq. ft.:$155.32
About this home
Charming 3-Bedroom Home with Scenic Orchard Views and Huge Walk Out Basement!
Welcome to your dream retreat! This beautifully maintained 3-bedroom, 1-bath home offers 1,287 sq ft of cozy living space on a spacious .59-acre lot in the desirable Marion School District.
Step inside to discover new flooring in the bedrooms, a warm and inviting gas fireplace (installed 2020), and a new furnace (2022) to keep you comfortable year-round. The two-car garage provides plenty of storage and convenience.
Enjoy your mornings on the enclosed back deck, which overlooks a breathtaking apple orchard — perfect for relaxing or entertaining. Additional updates include:
Brand new siding and porch windows (2019)
Roof replaced in 2017
Don’t miss this move-in ready gem that combines modern updates with natural beauty!
?? Join us for an Open House
??? Saturday, June 7th
?? 11:00 AM – 1:00 PM
Come see all this home has to offer — it won’t last long!
Delayed negotiations 6/10 4pm
Contact an agent
Home facts
- Year built:1965
- Listing Id #:R1611491
- Added:71 day(s) ago
- Updated:August 14, 2025 at 07:26 AM
Rooms and interior
- Bedrooms:3
- Total bathrooms:1
- Full bathrooms:1
- Living area:1,287 sq. ft.
Heating and cooling
- Cooling:Central Air
- Heating:Gas
Structure and exterior
- Roof:Shingle
- Year built:1965
- Building area:1,287 sq. ft.
- Lot area:0.59 Acres
Utilities
- Water:Connected, Public, Water Connected
- Sewer:Septic Tank
Finances and disclosures
- Price:$199,900
- Price per sq. ft.:$155.32
- Tax amount:$4,411
New listings near 4411 Williamson Road
- Open Mon, 4 to 5pmNew
 $359,900Active3 beds 3 baths1,872 sq. ft.
$359,900Active3 beds 3 baths1,872 sq. ft.3997 Dean Road, Marion, NY 14505
MLS# R1629878Listed by: KELLER WILLIAMS REALTY GATEWAY - New
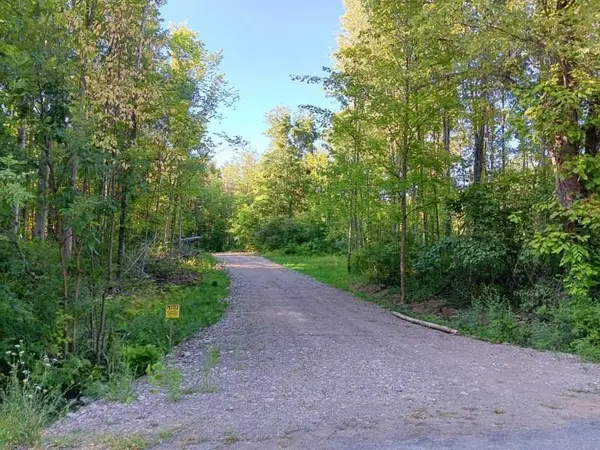 $189,900Active25 Acres
$189,900Active25 AcresHuntley Road, Marion, NY 14505
MLS# R1628799Listed by: BRIX & MAVEN REALTY GROUP LLC - New
 $30,000Active1.55 Acres
$30,000Active1.55 AcresHuntley Lot #1 Road, Marion, NY 14505
MLS# R1628724Listed by: DOEBLER REALTY, LLC - New
 $30,000Active1.94 Acres
$30,000Active1.94 AcresHuntley Rd Lot #2 Road, Marion, NY 14505
MLS# R1628737Listed by: DOEBLER REALTY, LLC - New
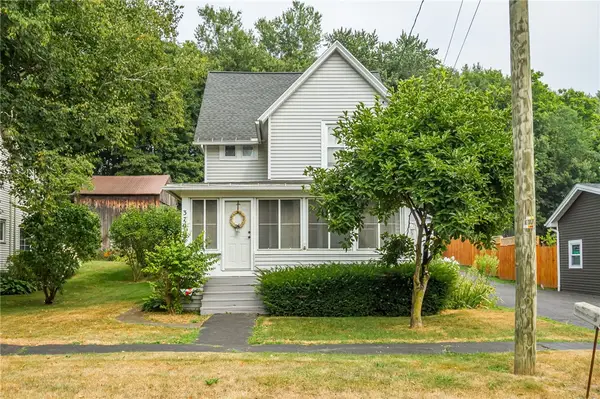 $199,900Active5 beds 2 baths2,052 sq. ft.
$199,900Active5 beds 2 baths2,052 sq. ft.3796 Union Street, Marion, NY 14505
MLS# R1628649Listed by: KELLER WILLIAMS REALTY GATEWAY  Listed by ERA$589,900Active5 beds 3 baths3,288 sq. ft.
Listed by ERA$589,900Active5 beds 3 baths3,288 sq. ft.4482 Cory Corners Road, Marion, NY 14505
MLS# R1626413Listed by: HUNT REAL ESTATE ERA/COLUMBUS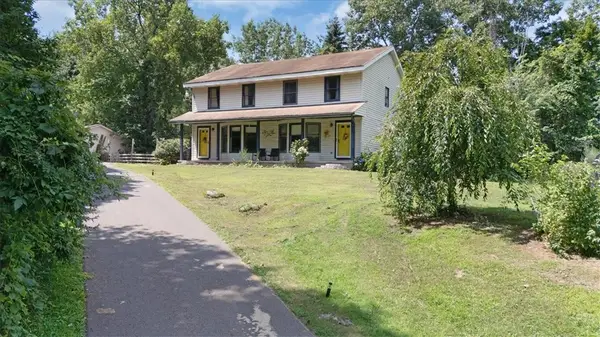 $220,000Pending6 beds 4 baths2,500 sq. ft.
$220,000Pending6 beds 4 baths2,500 sq. ft.2930 Walworth-marion Rd Road, Marion, NY 14505
MLS# R1626189Listed by: CORNERSTONE REALTY ASSOCIATES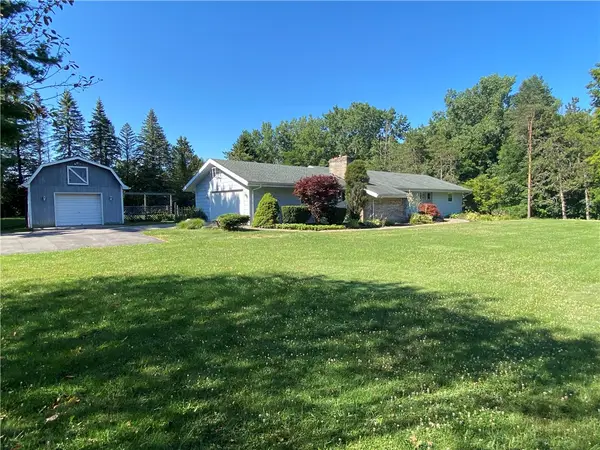 Listed by ERA$235,000Pending3 beds 2 baths1,958 sq. ft.
Listed by ERA$235,000Pending3 beds 2 baths1,958 sq. ft.3881 Chaintree Drive, Marion, NY 14505
MLS# R1625247Listed by: HUNT REAL ESTATE ERA/COLUMBUS $186,500Pending4 beds 2 baths1,264 sq. ft.
$186,500Pending4 beds 2 baths1,264 sq. ft.3361 Cambier Road, Marion, NY 14505
MLS# R1623649Listed by: HOWARD HANNA $229,900Pending3 beds 2 baths2,000 sq. ft.
$229,900Pending3 beds 2 baths2,000 sq. ft.3552 Parker Road, Marion, NY 14505
MLS# R1622758Listed by: BRIGHTSKYE REALTY, LLC
