46 Idlewild Road, Marlboro, NY 12542
Local realty services provided by:ERA Top Service Realty
46 Idlewild Road,Marlboro, NY 12542
$1,675,000
- 5 Beds
- 7 Baths
- 5,072 sq. ft.
- Single family
- Active
Listed by: felicity taylor
Office: corcoran country living
MLS#:927795
Source:OneKey MLS
Price summary
- Price:$1,675,000
- Price per sq. ft.:$330.24
About this home
A Hudson Valley Estate of Quiet Grandeur and Stunning Views. Perched amidst nearly twelve acres of private orchard and rolling hillside, this 5,072-square-foot residence in Marlboro, New York, is a modern Hudson Valley sanctuary—crafted for those who seek beauty, privacy, and an effortless connection to nature. A long, tree-lined drive winds toward the 2007 architectural masterpiece, revealing landscaped gardens and a three-car heated garage with tiled floors. Beyond the stately entrance, the interiors unfold in a sequence of light, volume, and elegance: coffered, vaulted, and tray ceilings interplay with oak and tile flooring, creating an atmosphere that is both refined and inviting. Designed for entertaining, the open floor plan gracefully connects formal and informal living spaces. A grand dining room—bathed in natural light—sets the stage for intimate dinners, while the adjoining living room, anchored by a fireplace and framed by sweeping Hudson Valley views, becomes the heart of the home. A built-in bar and entertainment room invite convivial evenings that flow seamlessly between indoors and out. The newly reimagined kitchen blends sleek modern design with professional-grade function. A Wolf range and Sub-Zero refrigerator serve as centerpieces within a space defined by clean lines, custom cabinetry, and a sunlit breakfast nook that overlooks the landscaped backyard —a perfect setting for morning coffee or casual meals. Upstairs, the primary suite serves as a personal retreat—a tranquil escape with a spa-inspired bath, walk-in closet, and views that shift with the seasons. Three additional ensuite bedrooms, each with walk-in closets, ensure comfort and privacy, while a thoughtfully placed laundry room adds convenience. Outdoors, expansive patios and open lawns invite gatherings beneath the wide Hudson Valley sky. Whether hosting al fresco dinners at sunset or wandering through the orchard at dawn, this estate embodies the elevated luxury of country living—just moments from Marlboro's vineyards, markets, and scenic trails. Perfectly situated for both serenity and connection, the property is just 10 miles to the Metro-North/Amtrak station in Beacon and approximately 75 miles to Manhattan—making it an ideal Hudson Valley retreat within easy reach of the city.
Contact an agent
Home facts
- Year built:2007
- Listing ID #:927795
- Added:112 day(s) ago
- Updated:February 12, 2026 at 06:28 PM
Rooms and interior
- Bedrooms:5
- Total bathrooms:7
- Full bathrooms:5
- Half bathrooms:2
- Living area:5,072 sq. ft.
Heating and cooling
- Cooling:Central Air, Zoned
- Heating:Radiant
Structure and exterior
- Year built:2007
- Building area:5,072 sq. ft.
- Lot area:11.95 Acres
Schools
- High school:Marlboro Central High School
- Middle school:Marlboro Middle School
- Elementary school:Marlboro Elementary School
Utilities
- Water:Well
- Sewer:Septic Tank
Finances and disclosures
- Price:$1,675,000
- Price per sq. ft.:$330.24
- Tax amount:$5,128 (2025)
New listings near 46 Idlewild Road
- New
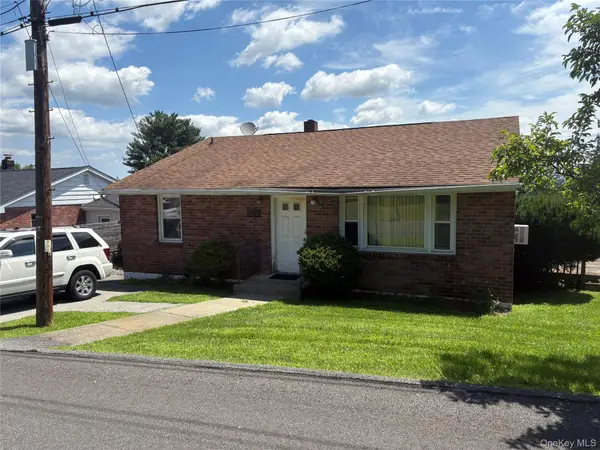 $259,999Active3 beds 1 baths1,152 sq. ft.
$259,999Active3 beds 1 baths1,152 sq. ft.51 Orchard Street, Marlboro, NY 12542
MLS# 959104Listed by: CHARLES RUTENBERG REALTY INC 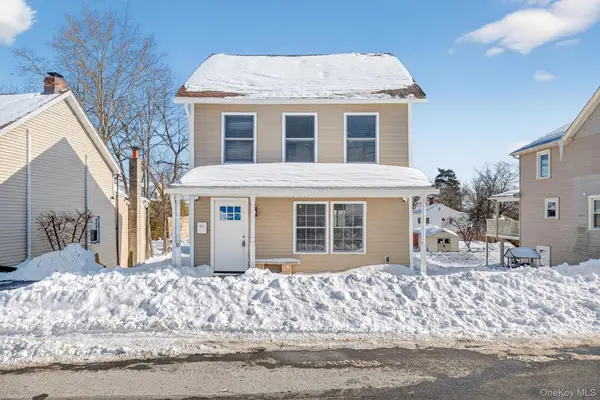 $349,900Active2 beds 1 baths1,530 sq. ft.
$349,900Active2 beds 1 baths1,530 sq. ft.33 Grand Street, Marlboro, NY 12542
MLS# 956840Listed by: COMPASS GREATER NY, LLC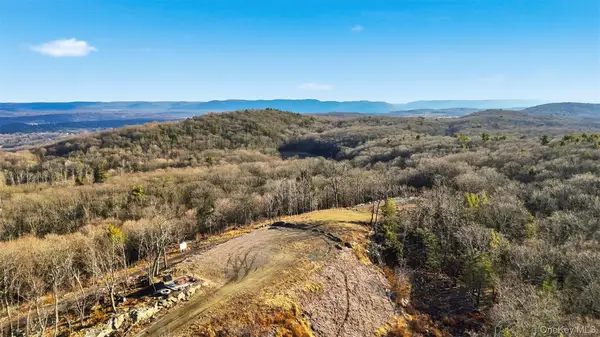 $1,100,000Active18.69 Acres
$1,100,000Active18.69 Acres229 Mount Zion Road, Marlboro, NY 12542
MLS# 947178Listed by: EXP REALTY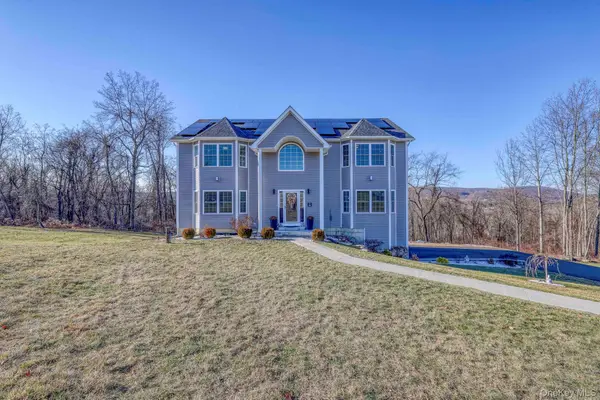 $799,900Active4 beds 3 baths3,023 sq. ft.
$799,900Active4 beds 3 baths3,023 sq. ft.34 Meadow View Drive, Marlboro, NY 12542
MLS# 944366Listed by: KELLER WILLIAMS VALLEY REALTY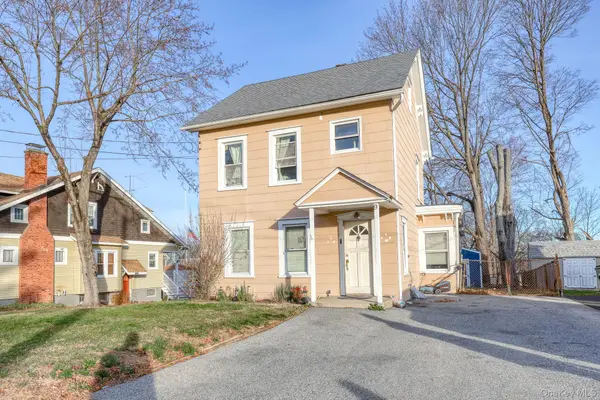 $280,000Pending2 beds 2 baths1,316 sq. ft.
$280,000Pending2 beds 2 baths1,316 sq. ft.9 West Street, Marlboro, NY 12542
MLS# 939623Listed by: EXP REALTY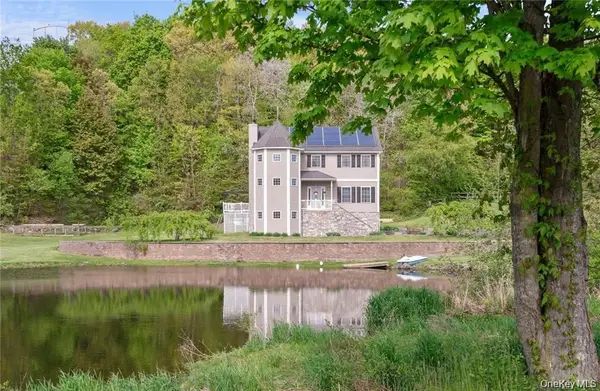 $635,000Active3 beds 3 baths2,606 sq. ft.
$635,000Active3 beds 3 baths2,606 sq. ft.237 Lattintown Road, Marlboro, NY 12542
MLS# 936687Listed by: KELLER WILLIAMS REALTY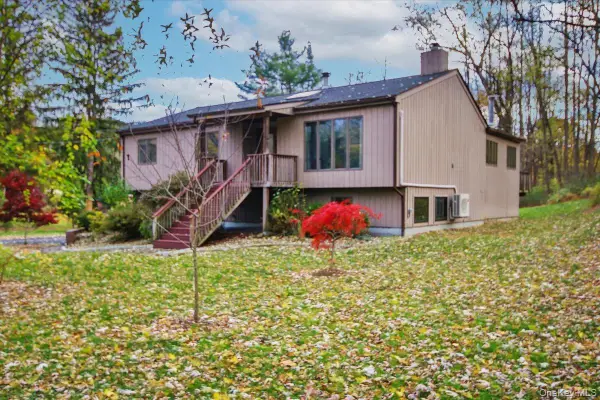 $499,000Pending3 beds 3 baths2,222 sq. ft.
$499,000Pending3 beds 3 baths2,222 sq. ft.102 Old Post Road, Marlboro, NY 12542
MLS# 931782Listed by: BHHS HUDSON VALLEY PROPERTIES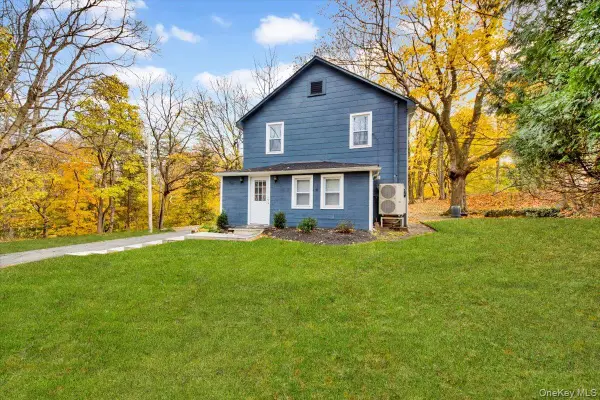 $469,000Active3 beds 2 baths1,514 sq. ft.
$469,000Active3 beds 2 baths1,514 sq. ft.350 Old Post Road, Marlboro, NY 12542
MLS# 931863Listed by: EREALTY ADVISORS, INC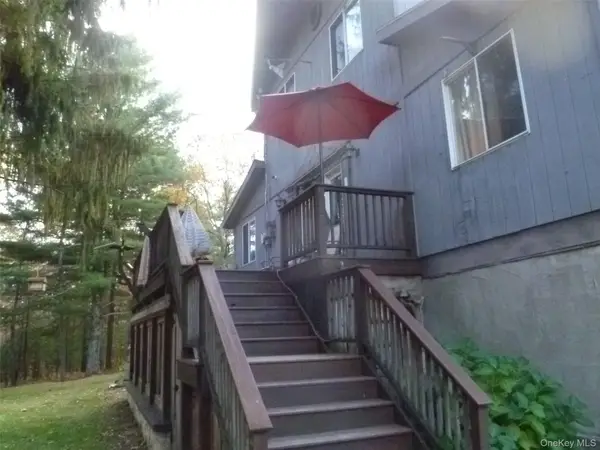 $375,000Pending4 beds 2 baths1,800 sq. ft.
$375,000Pending4 beds 2 baths1,800 sq. ft.624 Huckleberry Turnpike, Marlboro, NY 12542
MLS# 931315Listed by: JOHN J LEASE REALTORS INC

