625 Park Avenue, Mattituck, NY 11952
Local realty services provided by:ERA Top Service Realty
625 Park Avenue,Mattituck, NY 11952
$3,250,000
- 4 Beds
- 5 Baths
- - sq. ft.
- Single family
- Sold
Listed by: bridget elkin, eric p. elkin
Office: compass greater ny llc.
MLS#:927727
Source:OneKey MLS
Sorry, we are unable to map this address
Price summary
- Price:$3,250,000
About this home
Located on picturesque Park Avenue in Mattituck, this bespoke new construction sits on a generous 1.75-acre lot, newly landscaped with mature specimen trees, flowering plants, and a full hedge accented by a charming split-rail fence at the street. Clad entirely in cedar, the home exudes a timeless sense of place, as though it has always belonged there.
At the heart of the home is a striking double-height kitchen featuring beautiful custom cabinetry, a large storage pantry, a separate butler’s pantry, and high-end appliances, fixtures, and finishes. The kitchen flows seamlessly into a dining area and a light-filled living room with a wood-burning fireplace and floor-to-ceiling windows overlooking the backyard. Just beyond, a charming screened-in porch, with mahogany floors and solid brass screens, invites indoor-outdoor living, perfect for gathering or quiet evenings surrounded by nature. First-floor highlights also include a separate family room and a guest bedroom with an en-suite bath.
Upstairs features two additional en-suite guest bedrooms and a spacious primary suite that enjoys stunning views across green lawns to the bay. Primary bedroom amenities include a full bath with both shower and tub, a large closet, and a separate flex space that can serve as a seating area, office, library, or additional dressing room.
The exterior is highlighted by a gunite heated saltwater pool with a bluestone surround, enclosed by a handsome wood fence dotted with shrubs to create a distinct pool destination on the property. A thoughtfully designed two-car garage adds both function and flexibility, while a full-height basement with egress offers future expansion possibilities. Centrally located between New Suffolk, Cutchogue, and Mattituck's downtowns, enjoy Love Lane and multiple bay beaches within minutes of the house.
Contact an agent
Home facts
- Year built:2025
- Listing ID #:927727
- Added:57 day(s) ago
- Updated:December 21, 2025 at 08:12 AM
Rooms and interior
- Bedrooms:4
- Total bathrooms:5
- Full bathrooms:4
- Half bathrooms:1
Heating and cooling
- Cooling:Central Air
- Heating:Forced Air
Structure and exterior
- Year built:2025
Schools
- High school:Mattituck Junior-Senior High School
- Middle school:Mattituck Junior-Senior High School
- Elementary school:Mattituck-Cutchogue Elementary Sch
Utilities
- Water:Public
- Sewer:Septic Tank
Finances and disclosures
- Price:$3,250,000
- Tax amount:$13,500 (2025)
New listings near 625 Park Avenue
- New
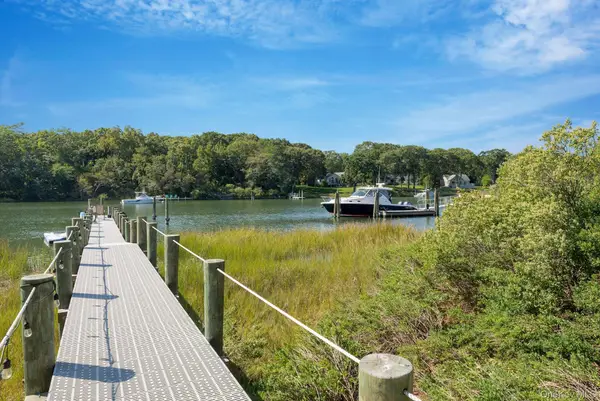 $2,599,000Active3 beds 3 baths3,000 sq. ft.
$2,599,000Active3 beds 3 baths3,000 sq. ft.2280 Deep Hole Drive, Mattituck, NY 11952
MLS# 943316Listed by: ENGEL & VOLKERS NORTH FORK 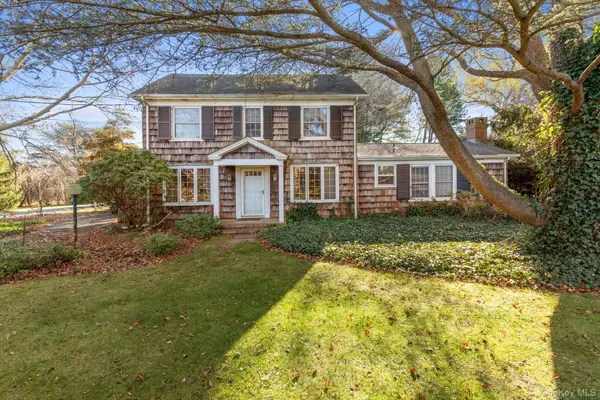 $1,999,000Active5 beds 3 baths2,800 sq. ft.
$1,999,000Active5 beds 3 baths2,800 sq. ft.1800 Sound Avenue, Mattituck, NY 11952
MLS# 939428Listed by: COMPASS GREATER NY LLC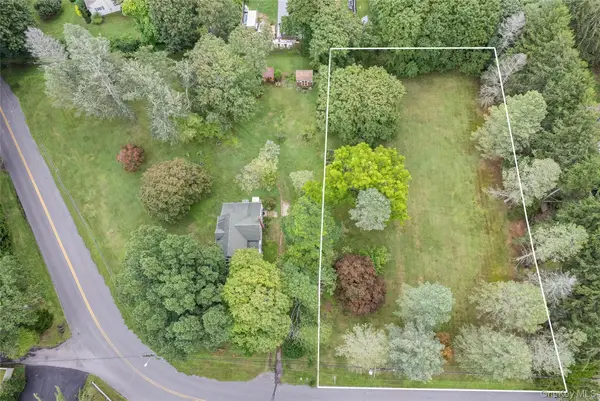 $535,000Pending0.5 Acres
$535,000Pending0.5 Acres3000 Grand Avenue, Mattituck, NY 11952
MLS# 937280Listed by: DANIEL GALE SOTHEBYS INTL RLTY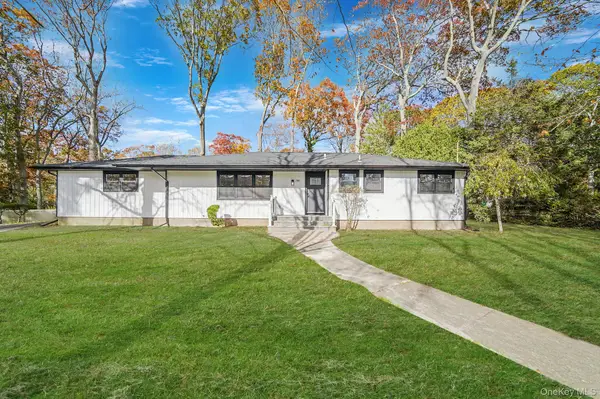 $889,999Active4 beds 2 baths1,750 sq. ft.
$889,999Active4 beds 2 baths1,750 sq. ft.780 Westview Drive, Mattituck, NY 11952
MLS# 933264Listed by: REALTY MAINTAINED LLC $925,000Active4.18 Acres
$925,000Active4.18 Acres1050 Greton Court, Mattituck, NY 11952
MLS# 932678Listed by: DANIEL GALE SOTHEBYS INTL RLTY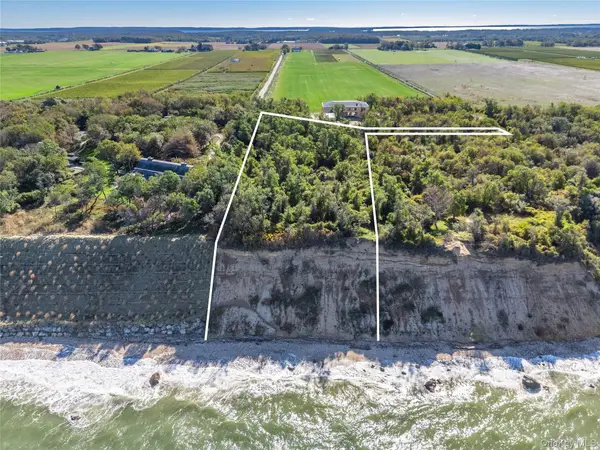 $3,500,000Active2.72 Acres
$3,500,000Active2.72 Acres6121 Oregon Road, Cutchogue, NY 11935
MLS# 929435Listed by: CORCORAN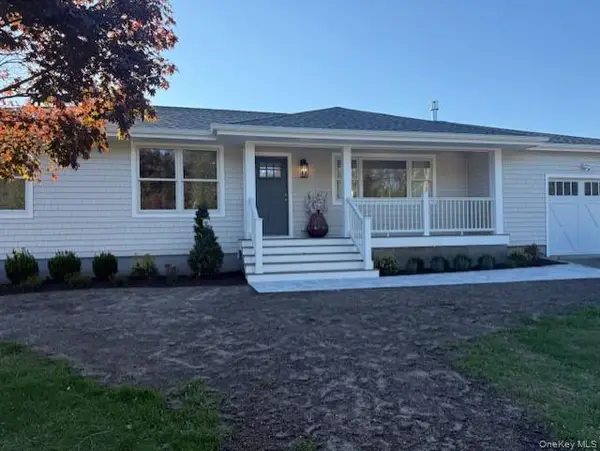 $1,199,000Active3 beds 3 baths1,814 sq. ft.
$1,199,000Active3 beds 3 baths1,814 sq. ft.1995 Ruth Road, Mattituck, NY 11952
MLS# 931597Listed by: DANIEL GALE SOTHEBYS INTL RLTY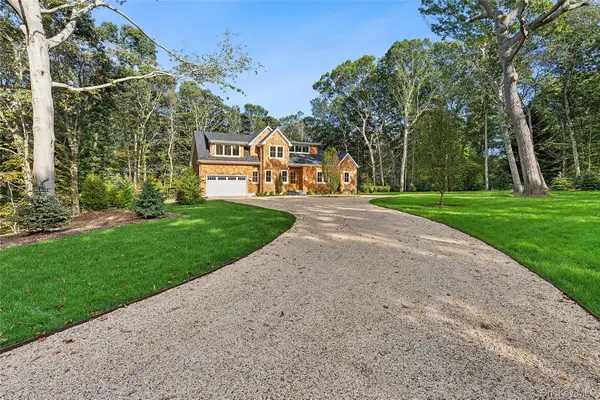 $2,250,000Active4 beds 4 baths4,450 sq. ft.
$2,250,000Active4 beds 4 baths4,450 sq. ft.5697 Westphalia Road, Mattituck, NY 11952
MLS# 924771Listed by: CORCORAN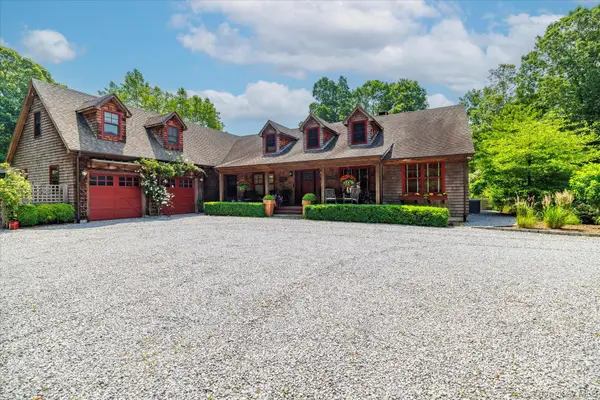 $4,399,900Active6 beds 7 baths9,900 sq. ft.
$4,399,900Active6 beds 7 baths9,900 sq. ft.1750 Private Road #18, Mattituck, NY 11952
MLS# 922335Listed by: DOUGLAS ELLIMAN REAL ESTATE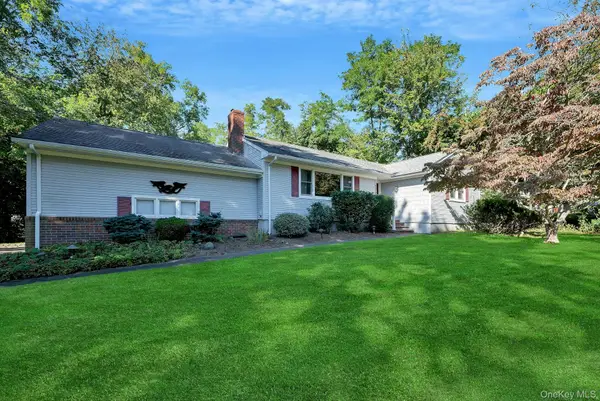 $839,000Pending3 beds 2 baths1,600 sq. ft.
$839,000Pending3 beds 2 baths1,600 sq. ft.770 Meadow Lane, Mattituck, NY 11952
MLS# 915547Listed by: ENGEL & VOLKERS NORTH FORK
