3 Lacebark Lane, Medford, NY 11763
Local realty services provided by:Bon Anno Realty ERA Powered
Upcoming open houses
- Sun, Sep 2112:00 pm - 02:00 pm
Listed by:theodore gounelas cbr
Office:coldwell banker m&d good life
MLS#:913376
Source:OneKey MLS
Price summary
- Price:$549,000
- Price per sq. ft.:$343.13
About this home
Discover your dream home at 3 Lacebark Lane in Medford, NY! Nestled in the sought after “Medford Pines,” community, this move-in-ready gem seamlessly combines convenience, luxury, and tranquility. Located in a quiet cul-de-sac with minimal through traffic, you'll enjoy a peaceful retreat just minutes from shops, stores, mass transit, and major highways like the LIE and Sunrise Highway for effortless commuting.
The spacious home features stunning flooring throughout, new appliances, and a designer kitchen with a stacked porcelain stone backsplash and granite countertops. Each bedroom boasts walk-in closets, including a convenient primary suite on the ground floor. Upstairs, you'll find a versatile loft perfect for a sitting area or den, an additional bedroom, and a full bath.
Step outside to your private paradise: a gorgeous free-form saltwater pool, a custom wrap-around patio, and a large patio accessible from the kitchen’s sliding doors—perfect for entertaining. The underground utilities and sewers ensure modern convenience, while the extra-large driveway comfortably fits trailers, boats, or multiple vehicles.
Just minutes away, explore vibrant Patchogue’s Main Street, packed with lively activities, parades, Zagat-rated restaurants, and charming shops. Don’t miss the opportunity to own this exceptional home in a prime location—your perfect lifestyle awaits!
Contact an agent
Home facts
- Year built:1972
- Listing ID #:913376
- Added:1 day(s) ago
- Updated:September 17, 2025 at 12:37 PM
Rooms and interior
- Bedrooms:3
- Total bathrooms:2
- Full bathrooms:2
- Living area:1,600 sq. ft.
Heating and cooling
- Heating:Hot Water, Oil
Structure and exterior
- Year built:1972
- Building area:1,600 sq. ft.
Schools
- High school:Patchogue-Medford High School
- Middle school:Saxton Middle School
- Elementary school:Barton Elementary School
Utilities
- Water:Public
- Sewer:Public Sewer
Finances and disclosures
- Price:$549,000
- Price per sq. ft.:$343.13
- Tax amount:$11,613 (2025)
New listings near 3 Lacebark Lane
- New
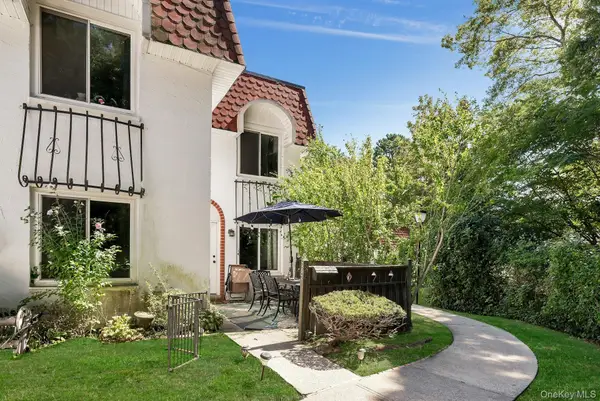 $440,000Active3 beds 2 baths1,296 sq. ft.
$440,000Active3 beds 2 baths1,296 sq. ft.392 Birchwood Road, Medford, NY 11763
MLS# 910189Listed by: DOUGLAS ELLIMAN REAL ESTATE - New
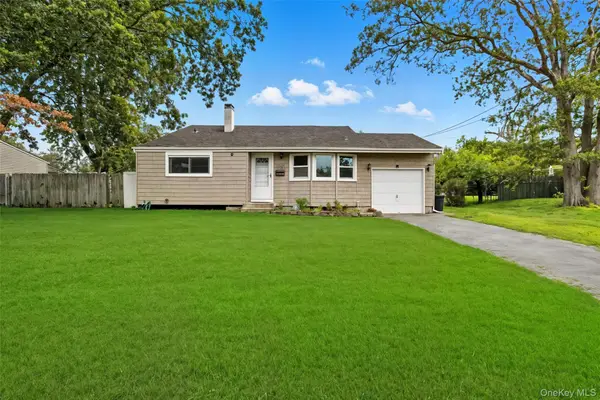 $529,999Active3 beds 2 baths1,255 sq. ft.
$529,999Active3 beds 2 baths1,255 sq. ft.2905 Beechnut Avenue, Medford, NY 11763
MLS# 911646Listed by: REDFIN REAL ESTATE - New
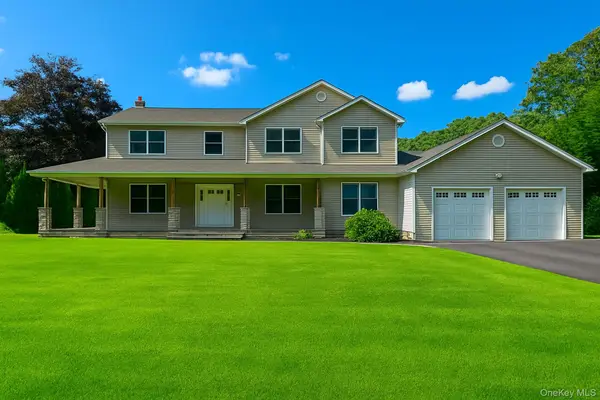 $849,999Active5 beds 4 baths3,403 sq. ft.
$849,999Active5 beds 4 baths3,403 sq. ft.14 Wessel Lane, Medford, NY 11763
MLS# 911580Listed by: SIGNATURE PREMIER PROPERTIES - New
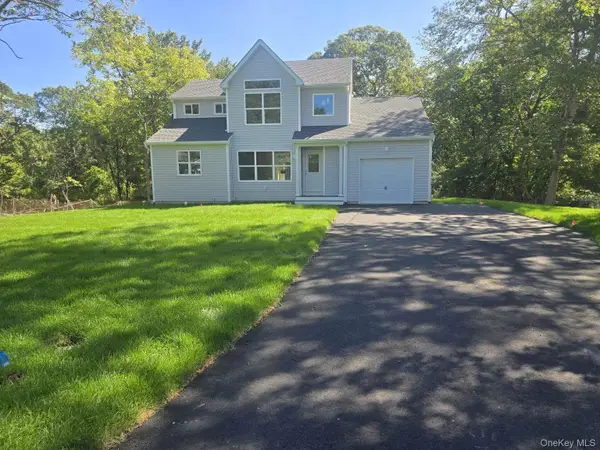 $748,500Active4 beds 3 baths3,227 sq. ft.
$748,500Active4 beds 3 baths3,227 sq. ft.65 Gray Avenue, Medford, NY 11763
MLS# 911883Listed by: REALMART REALTY LLC - New
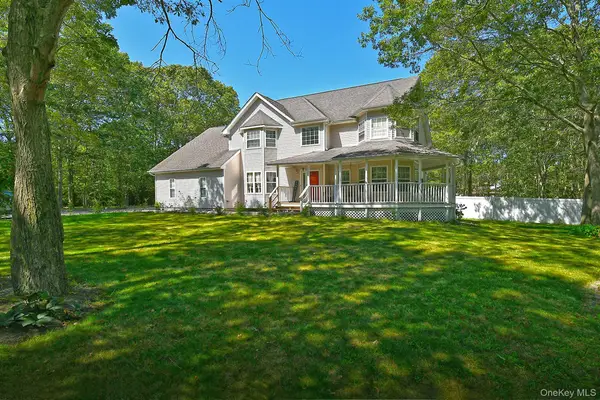 $800,000Active4 beds 3 baths2,661 sq. ft.
$800,000Active4 beds 3 baths2,661 sq. ft.187 Robinson Avenue, Medford, NY 11763
MLS# 908291Listed by: COLDWELL BANKER M&D GOOD LIFE - New
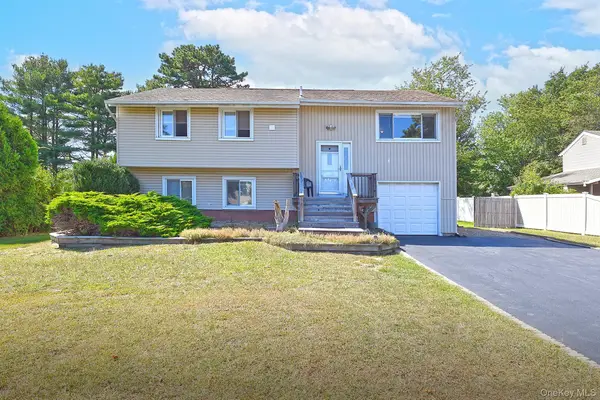 $549,000Active5 beds 2 baths1,650 sq. ft.
$549,000Active5 beds 2 baths1,650 sq. ft.8 Nantucket Drive, Medford, NY 11763
MLS# 910126Listed by: COLDWELL BANKER M&D GOOD LIFE 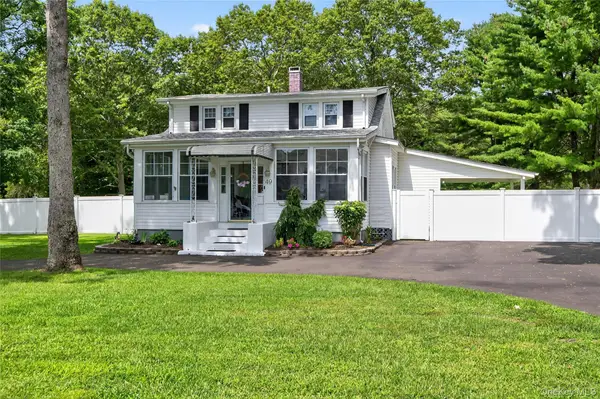 $1,500,000Active3 beds 2 baths1,382 sq. ft.
$1,500,000Active3 beds 2 baths1,382 sq. ft.49 Country Road, Medford, NY 11763
MLS# 901816Listed by: DANIEL GALE SOTHEBYS INTL RLTY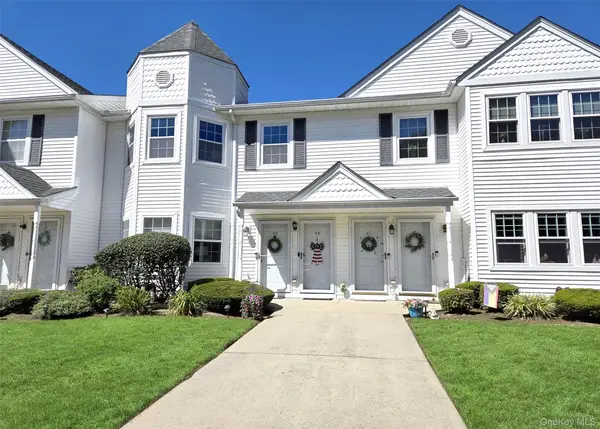 $399,000Active2 beds 1 baths1,209 sq. ft.
$399,000Active2 beds 1 baths1,209 sq. ft.44 Victorian Lane, Medford, NY 11763
MLS# 909303Listed by: REALTY CONNECT USA LI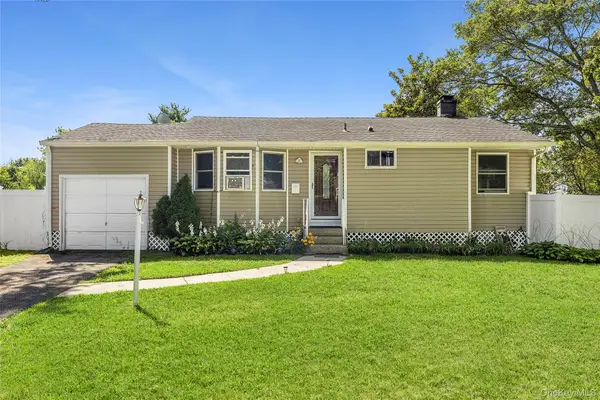 $579,000Active3 beds 2 baths1,973 sq. ft.
$579,000Active3 beds 2 baths1,973 sq. ft.1600 Fire Avenue, Medford, NY 11763
MLS# 904235Listed by: COMPASS GREATER NY LLC
