35 Robinson Avenue, Medford, NY 11763
Local realty services provided by:ERA Top Service Realty
35 Robinson Avenue,Medford, NY 11763
$655,000
- 4 Beds
- 2 Baths
- 2,163 sq. ft.
- Single family
- Active
Upcoming open houses
- Thu, Sep 0405:30 pm - 07:00 pm
Listed by:shawn waller
Office:signature premier properties
MLS#:906231
Source:OneKey MLS
Price summary
- Price:$655,000
- Price per sq. ft.:$302.82
About this home
Your search for the home ends here - Welcome to 35 Robinson Ave, Medford, NY!. This 4-bedroom, 2-bath beauty spans over 2,000 sq ft and blends modern upgrades with unbeatable outdoor living. Inside, you’ll find a first-floor king-size suite with a full bathroom and walk-in closet, plus an additional bedroom and a full bathroom with tub. The open-concept chef’s kitchen features an oversized island, stainless steel appliances, and flows directly into the living room—perfect for gatherings. A dedicated dining room and spacious living areas make entertaining easy, while two more bedrooms upstairs offer flexibility for guests, office space and more. Recent updates include a 200-amp electrical system, newer boiler, whole-house water filter, washer and dryer, and a split A/C unit to keep things comfortable. Step outside and it feels like your own private resort. A saltwater in-ground pool with a newer liner sits at the center, surrounded by fresh hardscaping, two gazebos, a fire pit lounge, and a fully fenced yard for privacy. The half-court basketball area, playground, and oversized chess board make this backyard one of a kind, with two sheds adding plenty of storage. Two driveways make parking a breeze for both family and guests. Even the essentials are covered, with the cesspool and overflow cleaned just last year and baseboard heat throughout the home. This home isn’t just move-in ready—it’s ready for the lifestyle you’ve been waiting for.
Contact an agent
Home facts
- Year built:1929
- Listing ID #:906231
- Added:4 day(s) ago
- Updated:September 02, 2025 at 04:49 PM
Rooms and interior
- Bedrooms:4
- Total bathrooms:2
- Full bathrooms:2
- Living area:2,163 sq. ft.
Heating and cooling
- Cooling:Ductless
- Heating:Oil
Structure and exterior
- Year built:1929
- Building area:2,163 sq. ft.
- Lot area:1 Acres
Schools
- High school:Patchogue-Medford High School
- Middle school:Oregon Middle School
- Elementary school:Tremont Elementary School
Utilities
- Water:Public
- Sewer:Cesspool
Finances and disclosures
- Price:$655,000
- Price per sq. ft.:$302.82
- Tax amount:$11,625 (2024)
New listings near 35 Robinson Avenue
- New
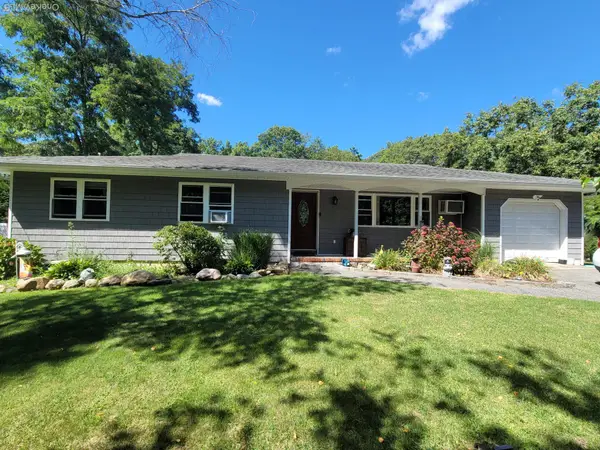 $550,000Active3 beds 2 baths1,553 sq. ft.
$550,000Active3 beds 2 baths1,553 sq. ft.302 Bridgeport Avenue, Medford, NY 11763
MLS# 907572Listed by: HOWARD HANNA COACH - Open Sat, 2 to 3:30pmNew
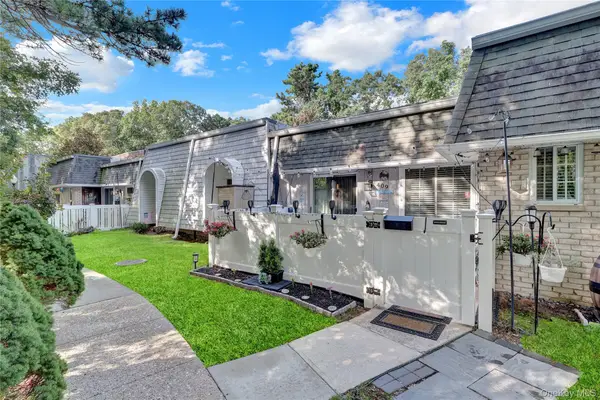 $400,000Active2 beds 2 baths975 sq. ft.
$400,000Active2 beds 2 baths975 sq. ft.409 Birchwood Road, Medford, NY 11763
MLS# 907180Listed by: GIORDANO REALTY CORP OF LI - New
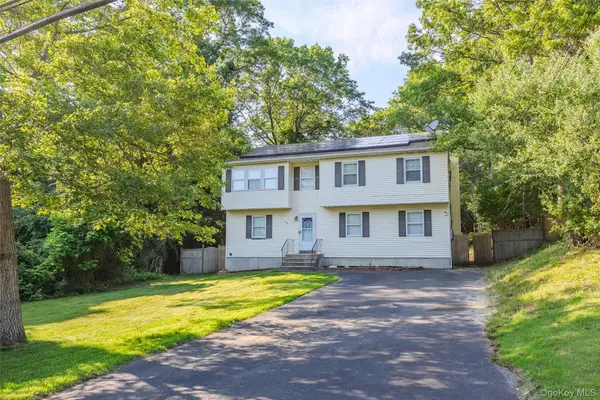 $560,000Active6 beds 3 baths2,420 sq. ft.
$560,000Active6 beds 3 baths2,420 sq. ft.11 Seymour Lane, Medford, NY 11763
MLS# 907200Listed by: CENTURY 21 ICON - New
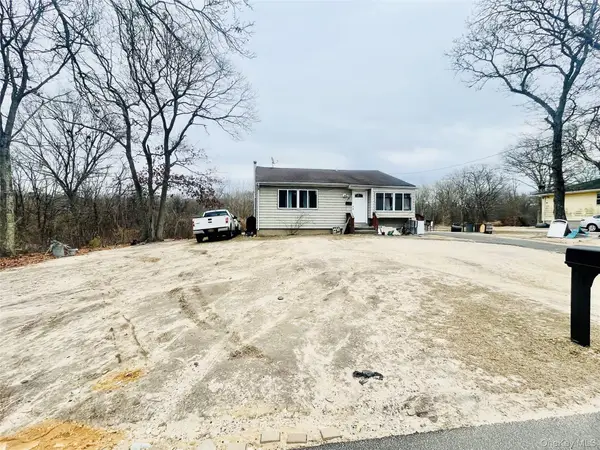 $550,000Active3 beds 2 baths1,024 sq. ft.
$550,000Active3 beds 2 baths1,024 sq. ft.29 Gray Avenue, Medford, NY 11763
MLS# 906939Listed by: COLDWELL BANKER M&D GOOD LIFE - Coming Soon
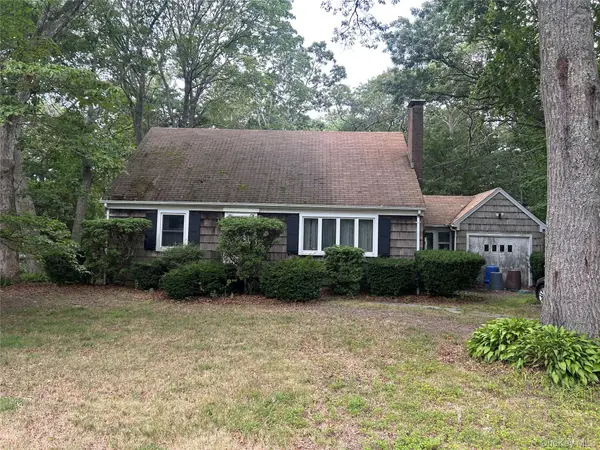 $400,000Coming Soon3 beds 2 baths
$400,000Coming Soon3 beds 2 baths74 Oregon Avenue, Medford, NY 11763
MLS# 905928Listed by: ED RYAN REAL ESTATE GROUP - New
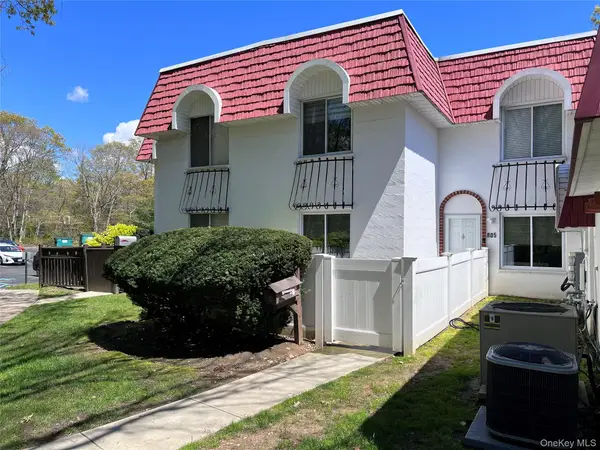 $439,000Active3 beds 2 baths1,296 sq. ft.
$439,000Active3 beds 2 baths1,296 sq. ft.805 Blue Ridge Drive, Medford, NY 11763
MLS# 905427Listed by: REALTY CONNECT USA L I INC - New
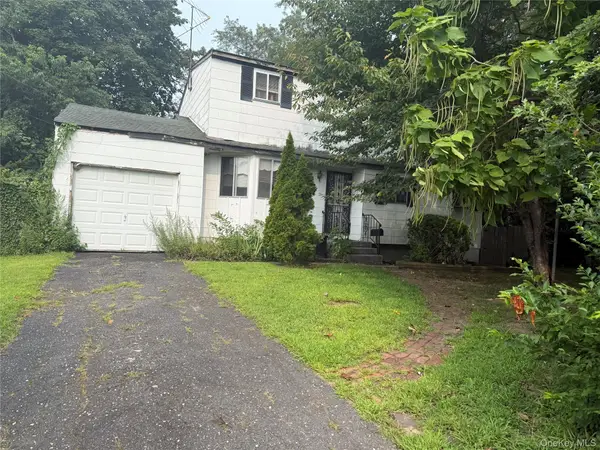 $439,999Active6 beds 2 baths1,970 sq. ft.
$439,999Active6 beds 2 baths1,970 sq. ft.2816 Rhode Island Avenue, Medford, NY 11763
MLS# 905284Listed by: POTTER PROPERTIES LLC - New
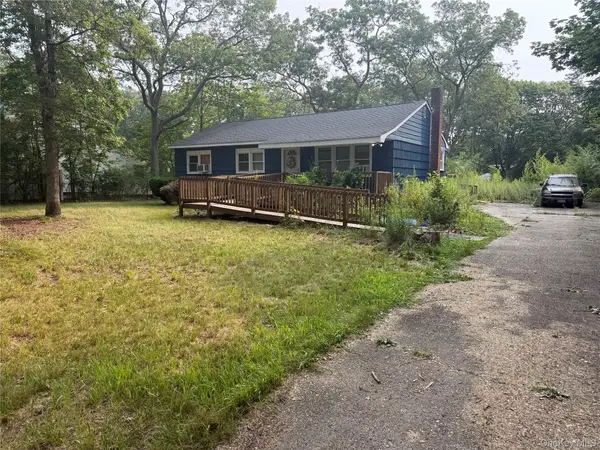 $324,999Active3 beds 1 baths1,000 sq. ft.
$324,999Active3 beds 1 baths1,000 sq. ft.15 Dourland Road, Medford, NY 11763
MLS# 905291Listed by: POTTER PROPERTIES LLC - New
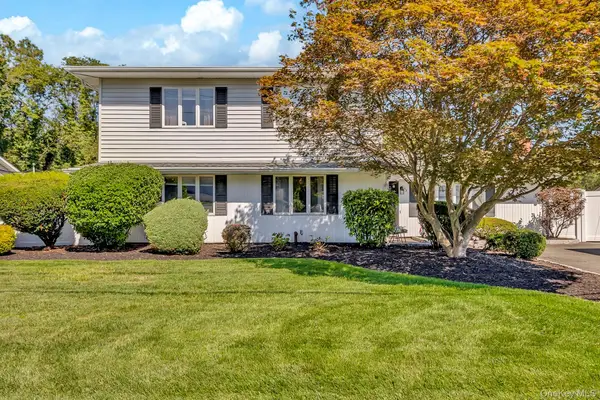 $825,000Active6 beds 3 baths2,666 sq. ft.
$825,000Active6 beds 3 baths2,666 sq. ft.23 Allegheny Drive W, Farmingville, NY 11738
MLS# 904722Listed by: WORLD PROP INTL SEA TO SKY
