48 Crossbar Road, Medford, NY 11763
Local realty services provided by:Bon Anno Realty ERA Powered
48 Crossbar Road,Medford, NY 11763
$549,000
- 2 Beds
- 3 Baths
- 2,031 sq. ft.
- Condominium
- Active
Upcoming open houses
- Sun, Oct 1901:00 pm - 03:00 pm
Listed by:shaughnessy dusling
Office:real broker ny llc.
MLS#:924437
Source:OneKey MLS
Price summary
- Price:$549,000
- Price per sq. ft.:$270.31
- Monthly HOA dues:$655
About this home
Welcome to Country Pointe, where luxury, lifestyle, and convenience come together in one gorgeous designer townhome! This 2/3 bedroom, 2.5 bath condo features a 2-story grand entry, complete moulding package, and oak floors throughout the first floor and staircase. The Silestone & stainless steel kitchen shines with a brand-new fridge and upgraded appliances, while the spacious primary suite boasts a vaulted tray ceiling and two custom walk-in closets you’ll absolutely love.
Step outside to a Trex deck (just 2 years old) — perfect for your morning coffee or evening unwind — and enjoy all the perks of resort-style living: saltwater pools, fitness center, tennis, bocce ball, pickleball, clubhouse, and 24-hour manned security. The HOA ($654.70/month) covers snow removal, exterior maintenance, driveways, and even sewer. Rentals are allowed, making this an incredible opportunity for both homeowners and investors.
Contact an agent
Home facts
- Year built:2005
- Listing ID #:924437
- Added:3 day(s) ago
- Updated:October 18, 2025 at 05:43 PM
Rooms and interior
- Bedrooms:2
- Total bathrooms:3
- Full bathrooms:2
- Half bathrooms:1
- Living area:2,031 sq. ft.
Heating and cooling
- Cooling:Central Air
- Heating:Forced Air
Structure and exterior
- Year built:2005
- Building area:2,031 sq. ft.
- Lot area:0.11 Acres
Schools
- High school:Longwood High School
- Middle school:Longwood Junior High School
- Elementary school:Coram Elementary School
Utilities
- Water:Public
Finances and disclosures
- Price:$549,000
- Price per sq. ft.:$270.31
- Tax amount:$6,498 (2025)
New listings near 48 Crossbar Road
- New
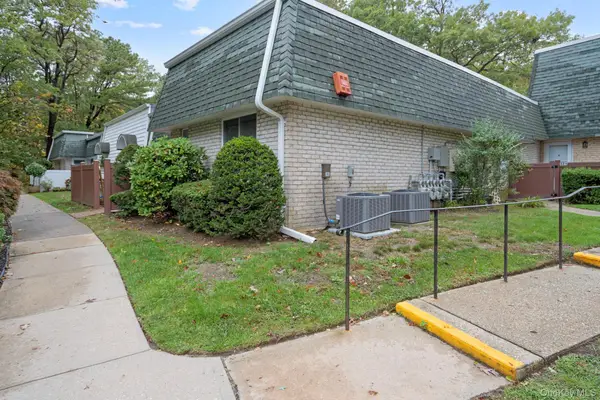 $349,900Active1 beds 1 baths887 sq. ft.
$349,900Active1 beds 1 baths887 sq. ft.497 Daryl Drive, Medford, NY 11763
MLS# 925237Listed by: PECONIC REALTY GROUP LLC - Coming Soon
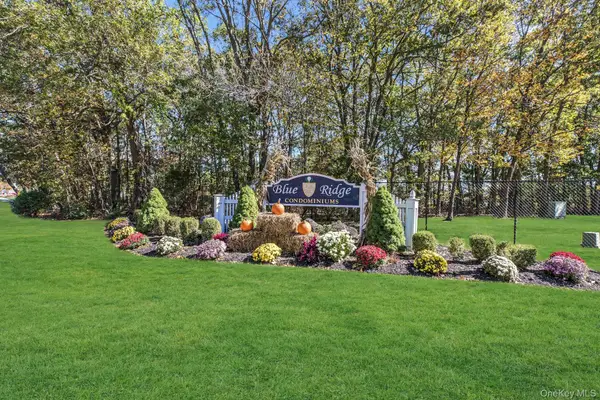 $389,000Coming Soon1 beds 1 baths
$389,000Coming Soon1 beds 1 baths634 W End Drive, Medford, NY 11763
MLS# 924847Listed by: HERRICK REAL ESTATE LLC - Open Sun, 1 to 3pmNew
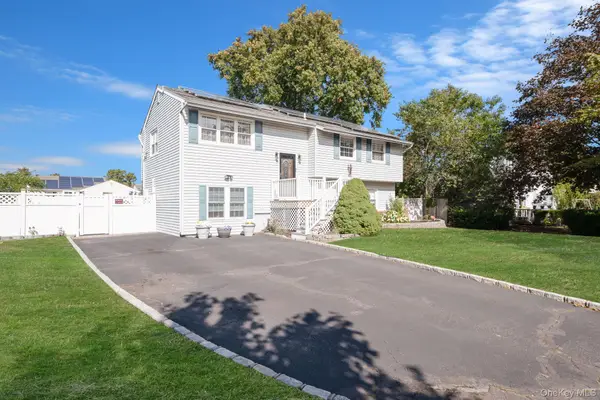 $599,000Active5 beds 2 baths2,100 sq. ft.
$599,000Active5 beds 2 baths2,100 sq. ft.50 Forte Avenue, Medford, NY 11763
MLS# 922176Listed by: UNIQUE HOME SALES OF L I INC - Open Sat, 1:30 to 3:30pmNew
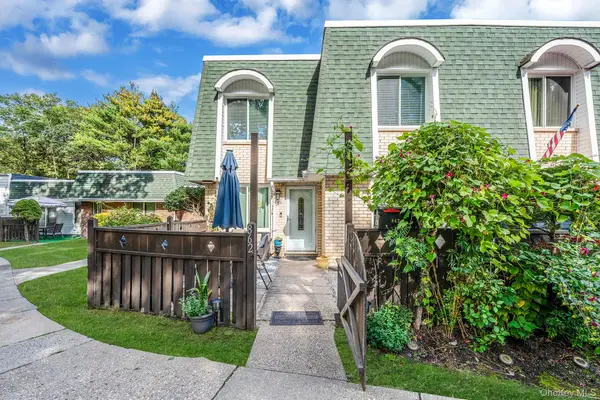 $429,999Active2 beds 2 baths1,100 sq. ft.
$429,999Active2 beds 2 baths1,100 sq. ft.862 Birchwood Road, Medford, NY 11763
MLS# 923634Listed by: SIGNATURE PREMIER PROPERTIES - New
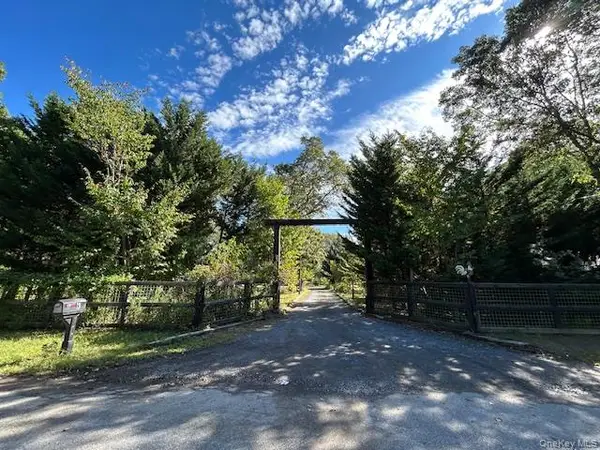 $899,000Active4 beds 1 baths1,100 sq. ft.
$899,000Active4 beds 1 baths1,100 sq. ft.Address Withheld By Seller, Medford, NY 11763
MLS# 918104Listed by: DOUGLAS ELLIMAN REAL ESTATE - Open Sat, 11am to 2pmNew
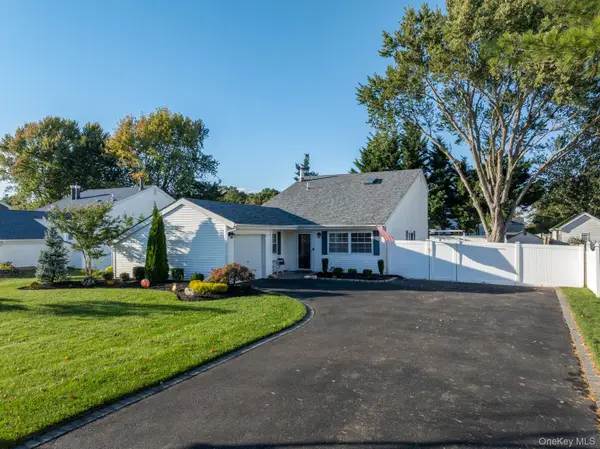 $649,999Active4 beds 2 baths1,574 sq. ft.
$649,999Active4 beds 2 baths1,574 sq. ft.19 Carson Lane, Medford, NY 11763
MLS# 921564Listed by: NEST SEEKERS LLC - Open Sun, 12 to 2pmNew
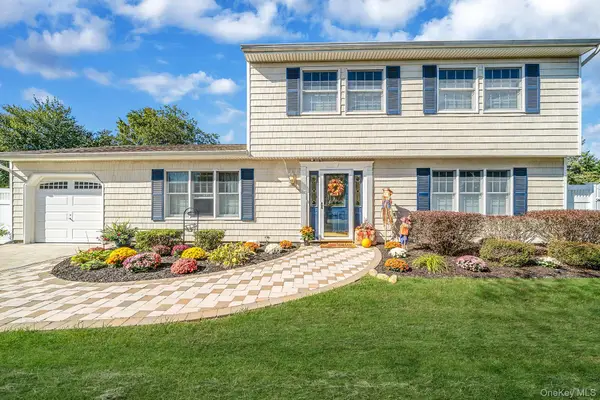 $599,990Active3 beds 2 baths2,039 sq. ft.
$599,990Active3 beds 2 baths2,039 sq. ft.10 Munson Street, Medford, NY 11763
MLS# 922492Listed by: SIGNATURE PREMIER PROPERTIES - New
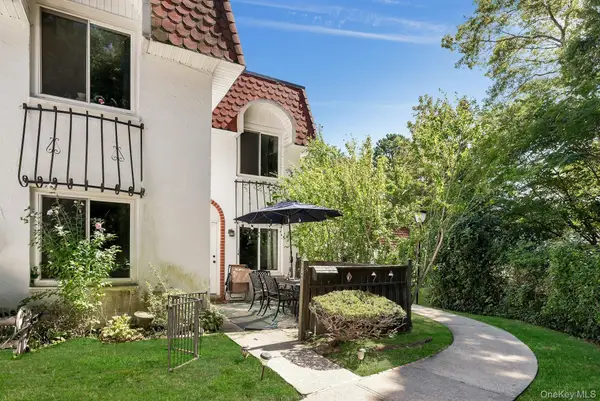 $425,000Active3 beds 2 baths1,296 sq. ft.
$425,000Active3 beds 2 baths1,296 sq. ft.392 Birchwood Road, Medford, NY 11763
MLS# 921859Listed by: DOUGLAS ELLIMAN REAL ESTATE 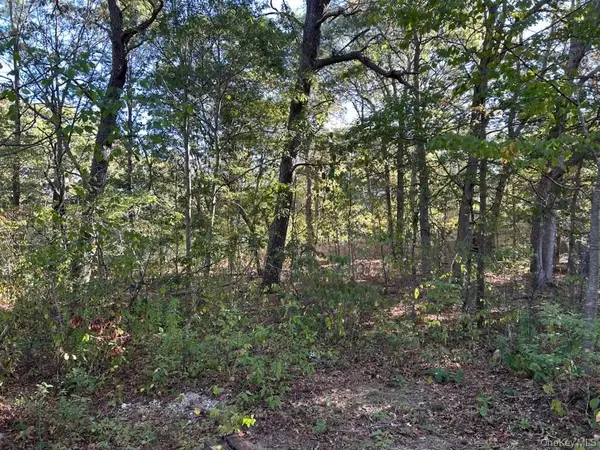 $149,900Active0.26 Acres
$149,900Active0.26 Acres0 Old Medford Avenue, Medford, NY 11763
MLS# 921767Listed by: OVERSOUTH LLC
