673 Blue Ridge Drive, Medford, NY 11763
Local realty services provided by:ERA Top Service Realty
673 Blue Ridge Drive,Medford, NY 11763
$429,000
- 2 Beds
- 2 Baths
- 1,100 sq. ft.
- Single family
- Active
Listed by:john .savoretti
Office:john savoretti realty
MLS#:908437
Source:OneKey MLS
Price summary
- Price:$429,000
- Price per sq. ft.:$390
- Monthly HOA dues:$669
About this home
What a find!! This move in Carlton style 2 Bedroom multi-level has it all. Situated In a gated Community overlooking a Private Executive 9 Hole Golf Course that spanning 1764 yards. This GEM features First Floor: Updated Kitchen with Stainless steel Appliances and new flooring, Dining Room, spacious Living room, updated half bath and Laundry/utility room with new washer and dry; New separate Hot Water Heater, New CAC and Heating System and new Electrical Panel. Second Floor: Large Master Bedroom with his and her walk-in closets, second Bedroom, update Full Bath and access to attic. New PVC fence. Included are Development amenities which include 9 Hole Golf course, indoor & outdoor pool, kiddie pool, saunas, fitness room/gym, basketball court, pickle ball tennis, recreation room, library, tiki bar, Bocce Ball, playgrounds, Billiard, clubhouse and so much more!!!! Who need to travel to a Resort, when the resort is in your Backyard. Pets are welcomed!! With common charges covering Exterior Maintenance, Ground care, snow removal, sewer and trash just enjoy what they have to off...... Don't miss out on this one!!!!
Contact an agent
Home facts
- Year built:1973
- Listing ID #:908437
- Added:2 day(s) ago
- Updated:September 05, 2025 at 08:40 PM
Rooms and interior
- Bedrooms:2
- Total bathrooms:2
- Full bathrooms:1
- Half bathrooms:1
- Living area:1,100 sq. ft.
Heating and cooling
- Cooling:Central Air
- Heating:Forced Air, Natural Gas
Structure and exterior
- Year built:1973
- Building area:1,100 sq. ft.
- Lot area:0.01 Acres
Schools
- High school:Patchogue-Medford High School
- Middle school:Oregon Middle School
- Elementary school:Eagle Elementary School
Utilities
- Water:Public
- Sewer:Public Sewer
Finances and disclosures
- Price:$429,000
- Price per sq. ft.:$390
- Tax amount:$4,402 (2024)
New listings near 673 Blue Ridge Drive
- Open Sun, 2:30 to 4pmNew
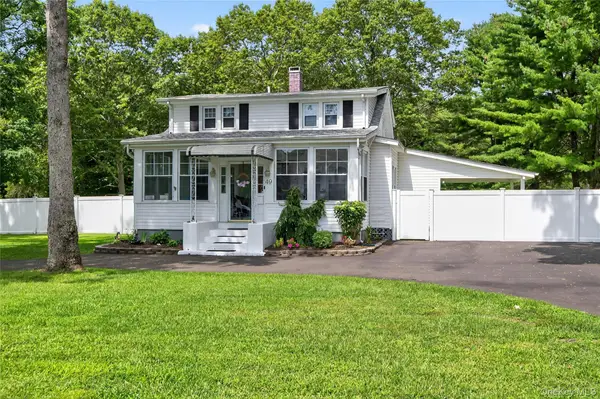 $1,500,000Active3 beds 2 baths1,382 sq. ft.
$1,500,000Active3 beds 2 baths1,382 sq. ft.49 Country Road, Medford, NY 11763
MLS# 901816Listed by: DANIEL GALE SOTHEBYS INTL RLTY - Open Sun, 11:30am to 1pmNew
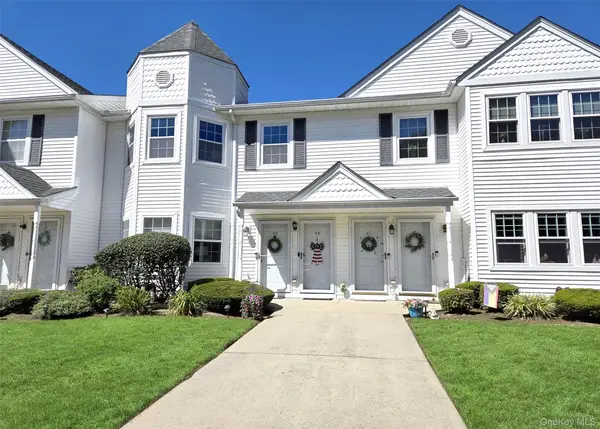 $399,000Active2 beds 1 baths1,209 sq. ft.
$399,000Active2 beds 1 baths1,209 sq. ft.44 Victorian Lane, Medford, NY 11763
MLS# 909303Listed by: REALTY CONNECT USA LI - Open Sun, 12 to 3pmNew
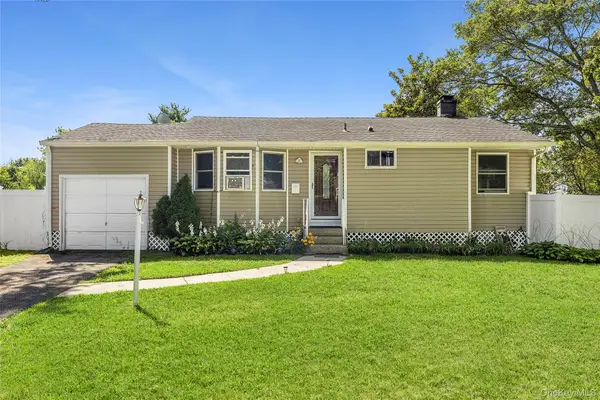 $579,000Active3 beds 2 baths1,973 sq. ft.
$579,000Active3 beds 2 baths1,973 sq. ft.1600 Fire Avenue, Medford, NY 11763
MLS# 904235Listed by: COMPASS GREATER NY LLC - New
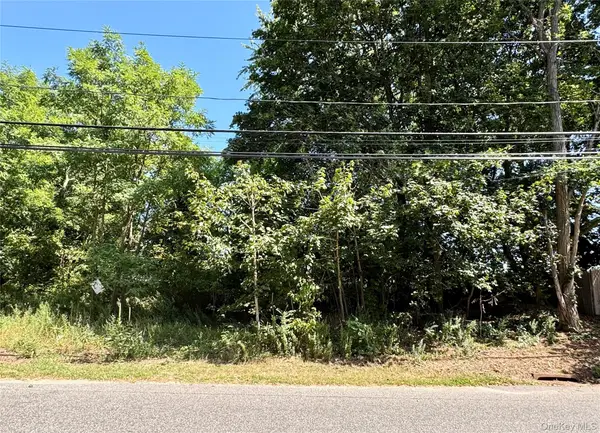 $450,000Active0.43 Acres
$450,000Active0.43 Acres#189,#191 Mount Vernon Avenue, Medford, NY 11763
MLS# 908173Listed by: DANIEL GALE SOTHEBYS INTL RLTY - Open Sat, 1 to 3pmNew
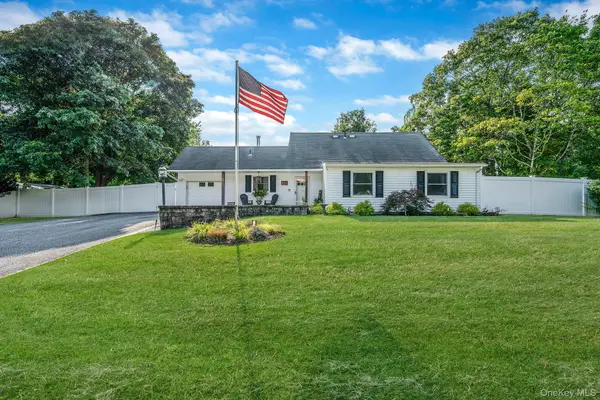 $599,999Active5 beds 2 baths1,950 sq. ft.
$599,999Active5 beds 2 baths1,950 sq. ft.52 White Pine Way, Medford, NY 11763
MLS# 907843Listed by: OVERSOUTH LLC - New
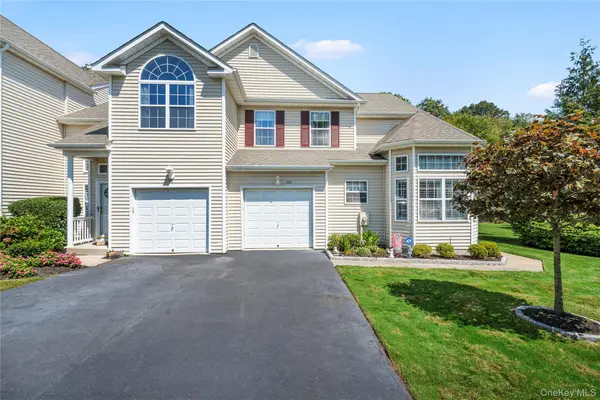 $620,000Active3 beds 3 baths2,005 sq. ft.
$620,000Active3 beds 3 baths2,005 sq. ft.120 Kettles Lane #120, Medford, NY 11763
MLS# 908043Listed by: PINE BARRENS REALTY LLC - Coming Soon
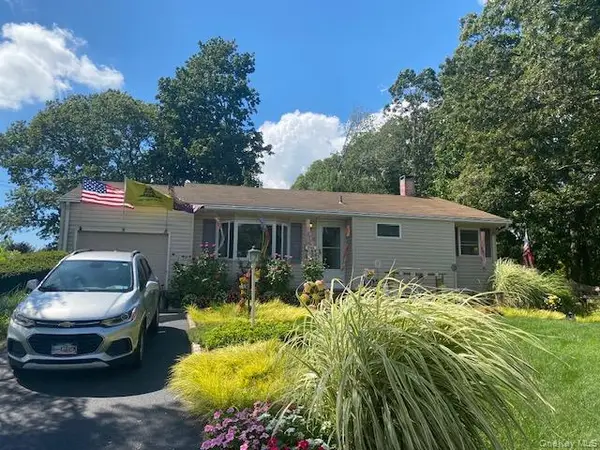 $469,900Coming Soon3 beds 1 baths
$469,900Coming Soon3 beds 1 baths2816 Acorn Avenue, Medford, NY 11763
MLS# 907906Listed by: REALTY CONNECT USA L I INC - Open Sun, 12 to 2pmNew
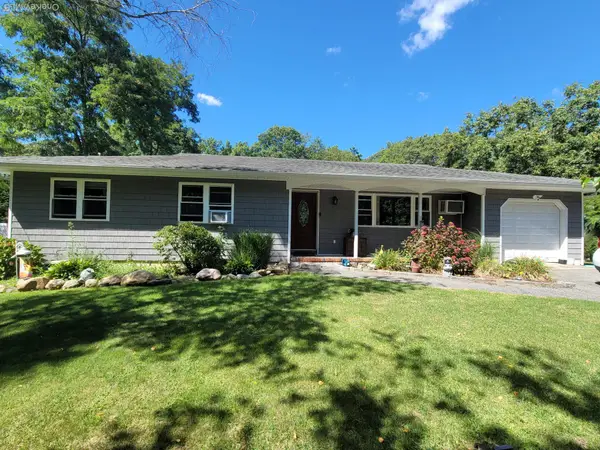 $550,000Active3 beds 2 baths1,553 sq. ft.
$550,000Active3 beds 2 baths1,553 sq. ft.302 Bridgeport Avenue, Medford, NY 11763
MLS# 907572Listed by: HOWARD HANNA COACH - Open Sat, 2 to 3:30pmNew
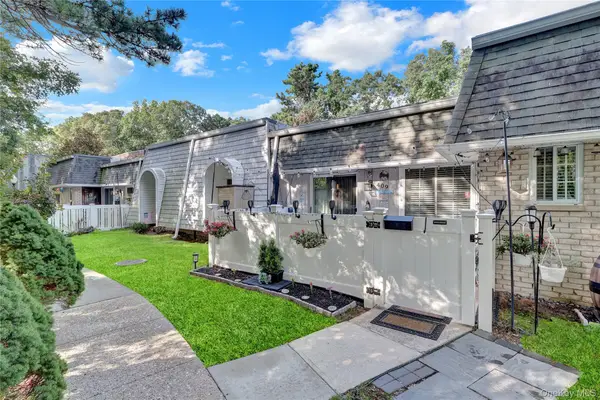 $400,000Active2 beds 2 baths975 sq. ft.
$400,000Active2 beds 2 baths975 sq. ft.409 Birchwood Road, Medford, NY 11763
MLS# 907180Listed by: GIORDANO REALTY CORP OF LI
