4503 Mill Street, Medina, NY 14103
Local realty services provided by:HUNT Real Estate ERA
Listed by: mark f zambito
Office: berkshire hathaway homeservices zambito realtors
MLS#:B1645029
Source:NY_GENRIS
Price summary
- Price:$259,900
- Price per sq. ft.:$105.1
About this home
Just outside the Village of Medina in the quiet community of Shelby Center, this stunning 3-bedroom, 2-bath home offers the perfect blend of country charm and modern comfort on 2.59 acres with 105 ft of frontage to the Oak Orchard Creek! Enjoy peaceful views from the gazebo overlooking beautifully manicured grounds, or relax by the inground pool with pool house. Inside, the home features 2 spacious first-floor bedrooms, including a primary suite with a massive walk-in closet, convenient first-floor laundry, and full bath. The possible in-law or party room walks out to the deck, ideal for gatherings or extended living space. The kitchen shines with Samsung stainless steel appliances (1 year old) and opens nicely for entertaining. The upstairs bedroom offers a private retreat with a recently renovated ensuite full bath with 3rd floor loft space. Outside, you’ll find a 20x30 two-story barn, a double-wide driveway with turnaround, and a private backyard setting perfect for enjoying nature and outdoor living. A true must-see property offering beauty, privacy, and plenty of space both inside and out!
Contact an agent
Home facts
- Year built:1829
- Listing ID #:B1645029
- Added:62 day(s) ago
- Updated:December 19, 2025 at 08:31 AM
Rooms and interior
- Bedrooms:4
- Total bathrooms:2
- Full bathrooms:2
- Living area:2,473 sq. ft.
Heating and cooling
- Cooling:Zoned
- Heating:Baseboard, Gas, Hot Water, Zoned
Structure and exterior
- Roof:Asphalt
- Year built:1829
- Building area:2,473 sq. ft.
- Lot area:2.59 Acres
Utilities
- Water:Connected, Public, Water Connected
- Sewer:Septic Tank
Finances and disclosures
- Price:$259,900
- Price per sq. ft.:$105.1
- Tax amount:$4,670
New listings near 4503 Mill Street
- New
 $40,000Active2 beds 2 baths980 sq. ft.
$40,000Active2 beds 2 baths980 sq. ft.14 Edgewood Drive, Medina, NY 14103
MLS# R1654142Listed by: WOODROE REALTY - New
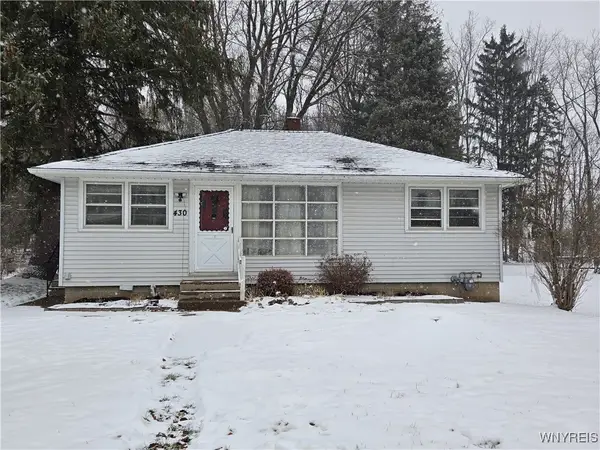 $167,000Active3 beds 1 baths850 sq. ft.
$167,000Active3 beds 1 baths850 sq. ft.430 E Oak Orchard Street, Medina, NY 14103
MLS# B1653864Listed by: BERKSHIRE HATHAWAY HOMESERVICES ZAMBITO REALTORS 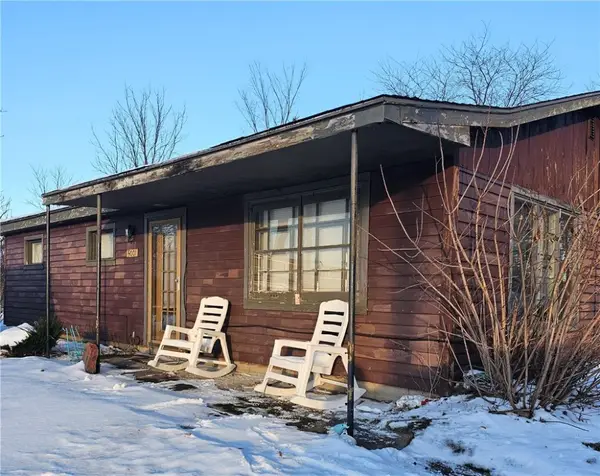 $139,900Active3 beds 1 baths1,160 sq. ft.
$139,900Active3 beds 1 baths1,160 sq. ft.5001 Salt Works Road, Medina, NY 14103
MLS# R1653912Listed by: SMALL CITY REALTY WNY LLC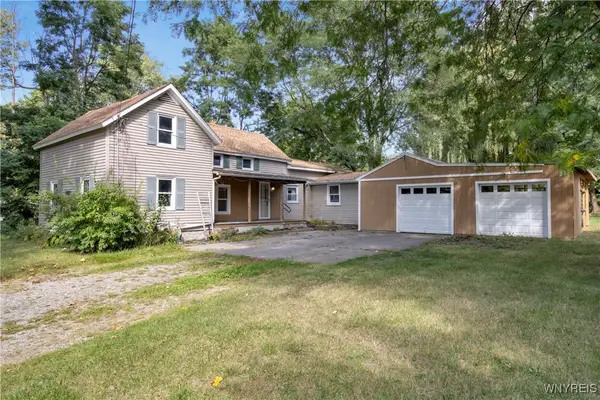 $135,000Pending4 beds 1 baths1,270 sq. ft.
$135,000Pending4 beds 1 baths1,270 sq. ft.2979 Murdock Road, Medina, NY 14103
MLS# B1652877Listed by: MJ PETERSON REAL ESTATE INC. $185,000Active3 beds 1 baths1,480 sq. ft.
$185,000Active3 beds 1 baths1,480 sq. ft.511 South Academy, Medina, NY 14103
MLS# B1651310Listed by: BERKSHIRE HATHAWAY HOMESERVICES ZAMBITO REALTORS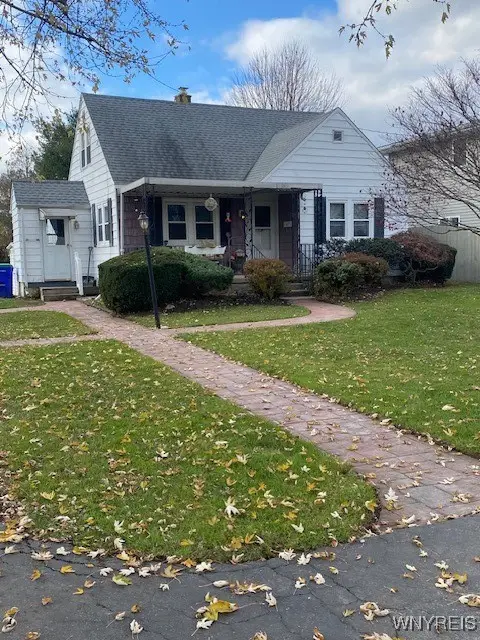 $150,000Pending3 beds 1 baths1,336 sq. ft.
$150,000Pending3 beds 1 baths1,336 sq. ft.528 Florence Avenue, Medina, NY 14103
MLS# B1651980Listed by: BERKSHIRE HATHAWAY HOMESERVICES ZAMBITO REALTORS $72,500Pending2 beds 1 baths744 sq. ft.
$72,500Pending2 beds 1 baths744 sq. ft.44 Lakewood Village Drive, Medina, NY 14103
MLS# B1650941Listed by: KELLER WILLIAMS REALTY WNY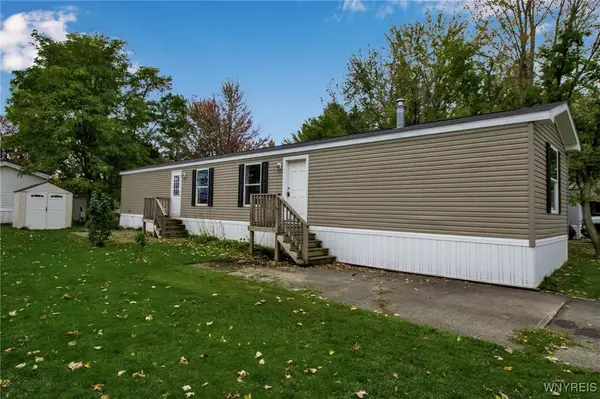 $62,000Active2 beds 2 baths924 sq. ft.
$62,000Active2 beds 2 baths924 sq. ft.2 Pebbleridge Drive, Medina, NY 14103
MLS# B1648902Listed by: KELLER WILLIAMS REALTY WNY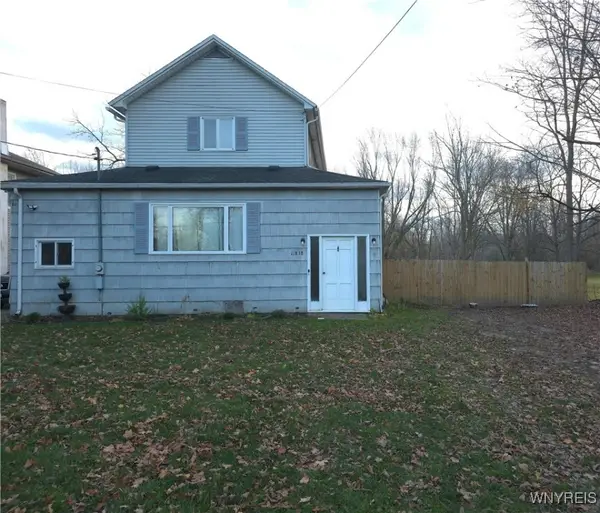 $189,900Active3 beds 1 baths1,780 sq. ft.
$189,900Active3 beds 1 baths1,780 sq. ft.11838 Telegraph Road, Medina, NY 14103
MLS# B1651390Listed by: BERKSHIRE HATHAWAY HOMESERVICES ZAMBITO REALTORS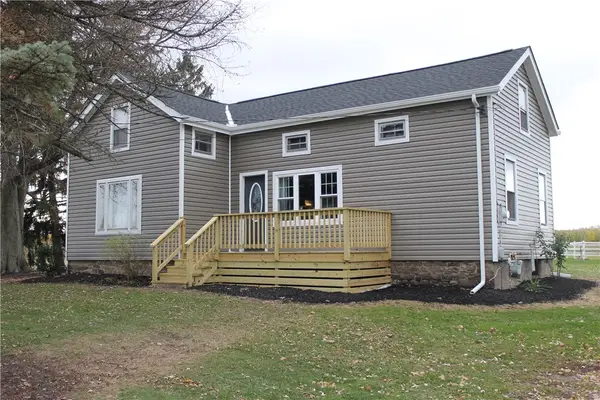 $199,900Pending3 beds 1 baths1,328 sq. ft.
$199,900Pending3 beds 1 baths1,328 sq. ft.10616 Maple Ridge Road, Medina, NY 14103
MLS# R1651391Listed by: HEARTH AND HOME REAL ESTATE PROFESSIONALS LLC
