1547 Walt Whitman Road, Melville, NY 11747
Local realty services provided by:ERA Caputo Realty
Listed by: joseph vennera, briguitte berrospi
Office: homesmart premier living rlty
MLS#:889630
Source:OneKey MLS
Price summary
- Price:$859,000
- Price per sq. ft.:$442.78
About this home
A rare opportunity awaits in the prestigious Half Hollow Hills East School District with this oversized 100 x 140 lot (approximately one-third acre). More than just a property, this is an investment perfectly timed with Melville’s newly approved downtown transformation, where its well overdue Main Street is set to become a vibrant walking destination filled with shops, apartments, and restaurants. As construction begins, workers and professionals will need housing, driving up both property values and rental demand — and this home is ideally positioned to capture it all.
The expanded and rear-dormered Cape features five bedrooms, two full baths, and four separate exterior entrances, making it highly adaptable for multi-generational living, rental income, or home-based businesses. A legal accessory apartment on the second floor adds even more flexibility, while the full basement with high ceilings and a private entrance offers the potential for a studio, office, gym, or recreation space. Investors will appreciate the deep 1.5-car garage with loft storage, the oversized 11-car driveway perfect for trucks or trailers, and a fully fenced backyard with a 12-foot access gate — all enhancing usability and value.
With an in-ground sprinkler system, new architectural roof, and very low taxes, carrying costs remain minimal while long-term ROI is maximized. The flat, deep lot itself brims with potential, whether you envision a luxury backyard retreat, a modern renovation, or even a custom new build. Conveniently located near highways, shopping, parks, and public transit, the property balances accessibility with tranquility, all within a school district renowned for excellence.
Opportunities of this size, flexibility, and location are rare. With the Melville Main Street redevelopment set to redefine the area, now is the moment to secure a property that offers immediate income potential and extraordinary appreciation tomorrow. Don’t miss out on this unique chance to plant roots, build, or invest in a one-of-a-kind home that sits at the very heart of Long Island’s future.
Contact an agent
Home facts
- Year built:1954
- Listing ID #:889630
- Added:158 day(s) ago
- Updated:December 21, 2025 at 11:42 AM
Rooms and interior
- Bedrooms:4
- Total bathrooms:2
- Full bathrooms:2
- Living area:1,940 sq. ft.
Heating and cooling
- Heating:Radiant
Structure and exterior
- Year built:1954
- Building area:1,940 sq. ft.
- Lot area:0.32 Acres
Schools
- High school:Half Hollow Hills High School West
- Middle school:Candlewood Middle School
- Elementary school:Paumanok Elementary School
Utilities
- Water:Public
- Sewer:Cesspool
Finances and disclosures
- Price:$859,000
- Price per sq. ft.:$442.78
- Tax amount:$10,916 (2025)
New listings near 1547 Walt Whitman Road
- Open Sun, 11am to 1pmNew
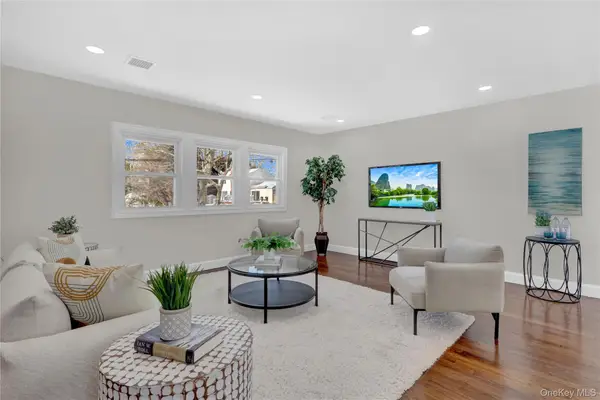 $999,000Active4 beds 2 baths2,149 sq. ft.
$999,000Active4 beds 2 baths2,149 sq. ft.3 Jayne Avenue, Melville, NY 11747
MLS# 945128Listed by: SELL YOUR HOME NY INC - New
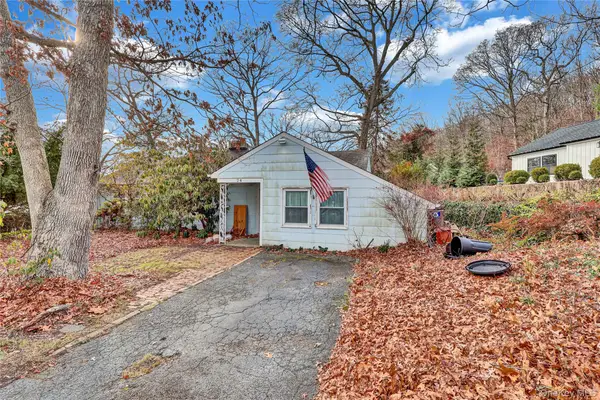 $635,000Active3 beds 1 baths1,250 sq. ft.
$635,000Active3 beds 1 baths1,250 sq. ft.24 Piermont Court, Melville, NY 11747
MLS# 944857Listed by: 360 REALTY GROUP - New
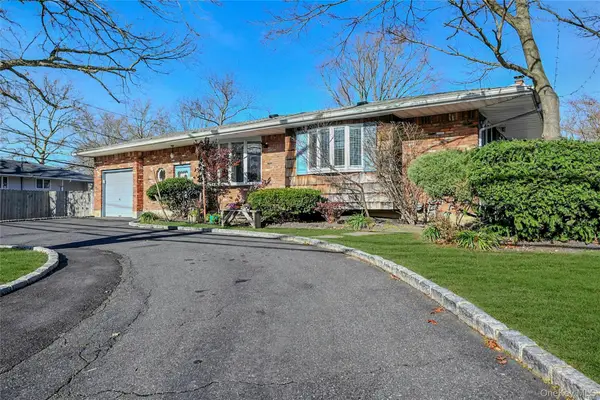 $669,000Active3 beds 2 baths1,393 sq. ft.
$669,000Active3 beds 2 baths1,393 sq. ft.133 Wolf Hill Road, Melville, NY 11747
MLS# 942709Listed by: COMPASS GREATER NY LLC - Open Sun, 11:30am to 1pmNew
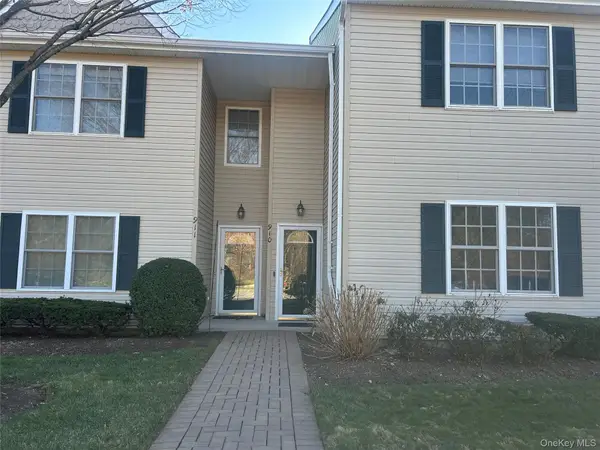 $779,000Active2 beds 2 baths1,120 sq. ft.
$779,000Active2 beds 2 baths1,120 sq. ft.910 Altessa Boulevard, Melville, NY 11747
MLS# 942999Listed by: CHARLES RUTENBERG REALTY INC - New
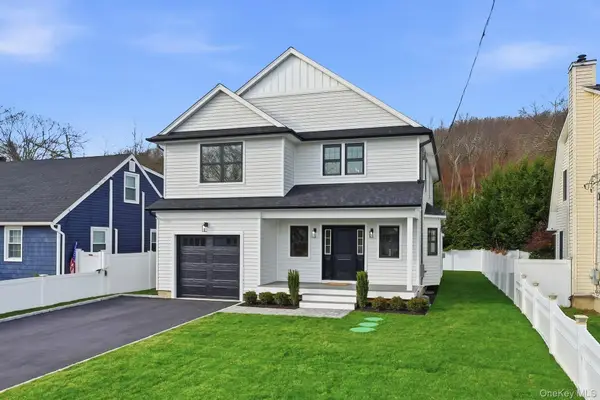 $1,150,000Active4 beds 3 baths2,350 sq. ft.
$1,150,000Active4 beds 3 baths2,350 sq. ft.5 Ketcham Place, Melville, NY 11747
MLS# 942734Listed by: SIGNATURE PREMIER PROPERTIES 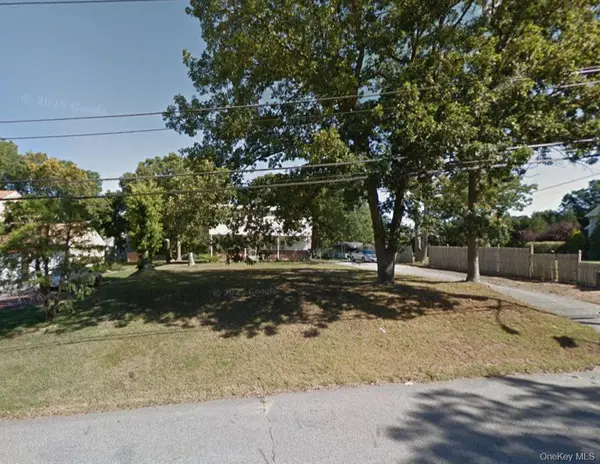 $750,000Active0.37 Acres
$750,000Active0.37 Acres25 Grossman Street, Melville, NY 11747
MLS# 942391Listed by: WORLD PROP INTL SEA TO SKY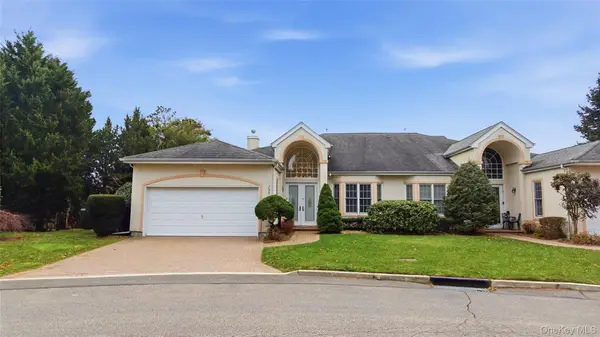 $1,599,000Active2 beds 2 baths2,500 sq. ft.
$1,599,000Active2 beds 2 baths2,500 sq. ft.159 Altessa Boulevard, Melville, NY 11747
MLS# 940204Listed by: BERKSHIRE HATHAWAY- Open Sun, 12:30 to 2pm
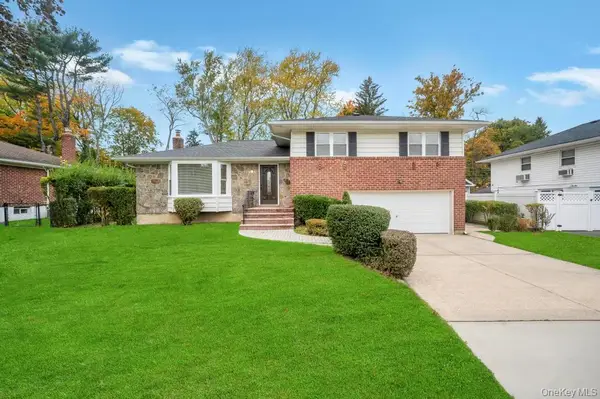 $879,000Pending4 beds 3 baths2,300 sq. ft.
$879,000Pending4 beds 3 baths2,300 sq. ft.33 Eastfield Lane, Melville, NY 11747
MLS# 940948Listed by: GOTHAM CITY REALTY GROUP LLC 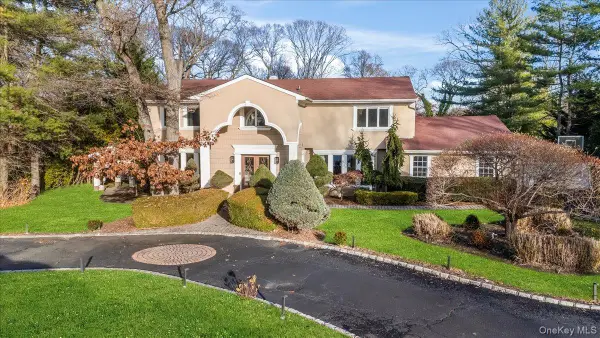 $1,670,000Active5 beds 5 baths4,400 sq. ft.
$1,670,000Active5 beds 5 baths4,400 sq. ft.10 Faulkner Lane, Dix Hills, NY 11746
MLS# 939903Listed by: BERKSHIRE HATHAWAY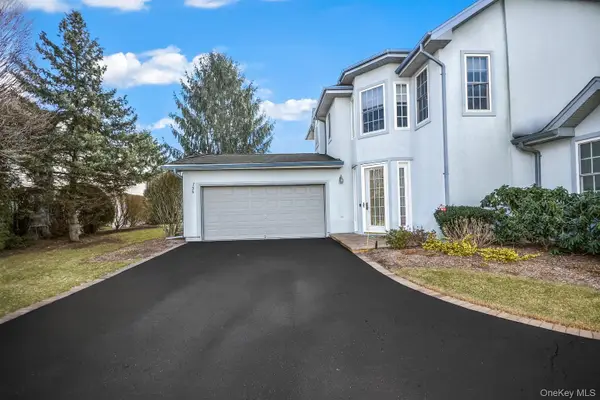 $1,249,888Pending3 beds 3 baths2,500 sq. ft.
$1,249,888Pending3 beds 3 baths2,500 sq. ft.736 Verona Drive, Melville, NY 11747
MLS# 940668Listed by: SIGNATURE PREMIER PROPERTIES
