Local realty services provided by:ERA Insite Realty Services
259 Altessa Boulevard,Melville, NY 11747
$1,430,000
- 3 Beds
- 4 Baths
- 3,100 sq. ft.
- Condominium
- Active
Listed by: michele d arco
Office: charles rutenberg realty inc
MLS#:926057
Source:OneKey MLS
Price summary
- Price:$1,430,000
- Price per sq. ft.:$461.29
- Monthly HOA dues:$889
About this home
Now’s the Time—Drastic Price Drop! Stunning View Golf Villa Now at an Unbeatable Price!! The two-story great room features walls of glass with three sets of sliding doors, filling the home with natural light and creating a seamless connection between indoor and outdoor living. A spacious family room, complete with a custom wet bar, sits adjacent—ideal for entertaining or relaxing with guests. The Chef’s kitchen features custom cabinetry, oversized granite island, stainless steel appliances, and decorative fireplace. Primary suite offers spa bath with steam shower, jetted tub, and European-style double sinks. The full guest bath includes a walk-in tub for additional comfort and accessibility. A private elevator provides effortless access to all three levels, including the full finished lower level with a full bath and egress window—perfect for recreation, or extended living space.
With over 3,100 square feet of inspired living space, this home blends artful design and craftsmanship, featuring custom millwork, detailed moldings and paneling in the library and built-in office. Live the lifestyle you deserve in this 55 and over Golf Course Community offering Clubhouse, restaurant, indoor/outdoor pools, tennis, gym, steam sauna, lockers, card rooms, 24/7 gated security. A one-time capital improvement contribution of 2 percent of sales price is due at closing .Social Fee $255/Mo. Maintenance fee of $830/mo Sewer $144/quarter HOA insurance fee $1420 (twice a year) All Information Including But Not Limited To Taxes, Fees, Square Footage Are Not Guaranteed Nor Verified And Should Be Independently Verified.
Contact an agent
Home facts
- Year built:2003
- Listing ID #:926057
- Added:106 day(s) ago
- Updated:February 02, 2026 at 05:16 PM
Rooms and interior
- Bedrooms:3
- Total bathrooms:4
- Full bathrooms:3
- Half bathrooms:1
- Living area:3,100 sq. ft.
Heating and cooling
- Cooling:Central Air
- Heating:Forced Air
Structure and exterior
- Year built:2003
- Building area:3,100 sq. ft.
- Lot area:0.05 Acres
Schools
- High school:Half Hollow Hills High School East
- Middle school:West Hollow Middle School
- Elementary school:Signal Hill Elementary School
Utilities
- Water:Public
- Sewer:Public Sewer
Finances and disclosures
- Price:$1,430,000
- Price per sq. ft.:$461.29
- Tax amount:$10,209 (2025)
New listings near 259 Altessa Boulevard
- Coming Soon
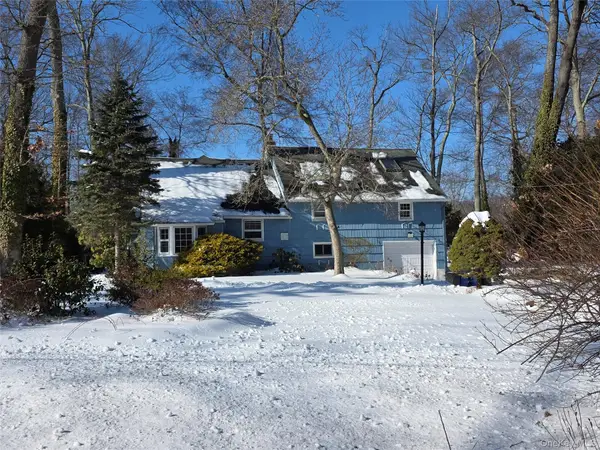 $824,999Coming Soon3 beds 2 baths
$824,999Coming Soon3 beds 2 baths3 Tappen Drive, Melville, NY 11747
MLS# 957048Listed by: REALTY CONNECT USA LLC - Coming Soon
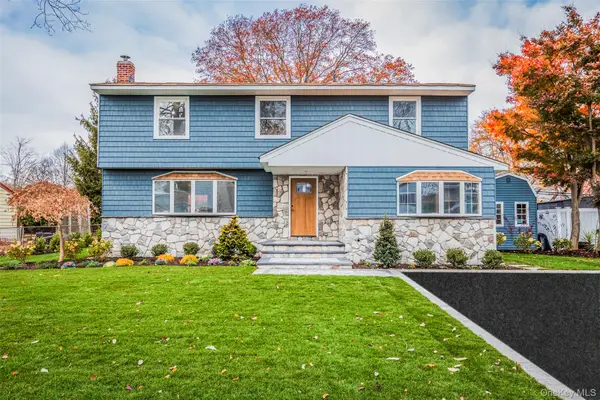 $1,088,000Coming Soon4 beds 3 baths
$1,088,000Coming Soon4 beds 3 baths23 Catherwood Crescent, Melville, NY 11747
MLS# 956985Listed by: DOUGLAS ELLIMAN REAL ESTATE - New
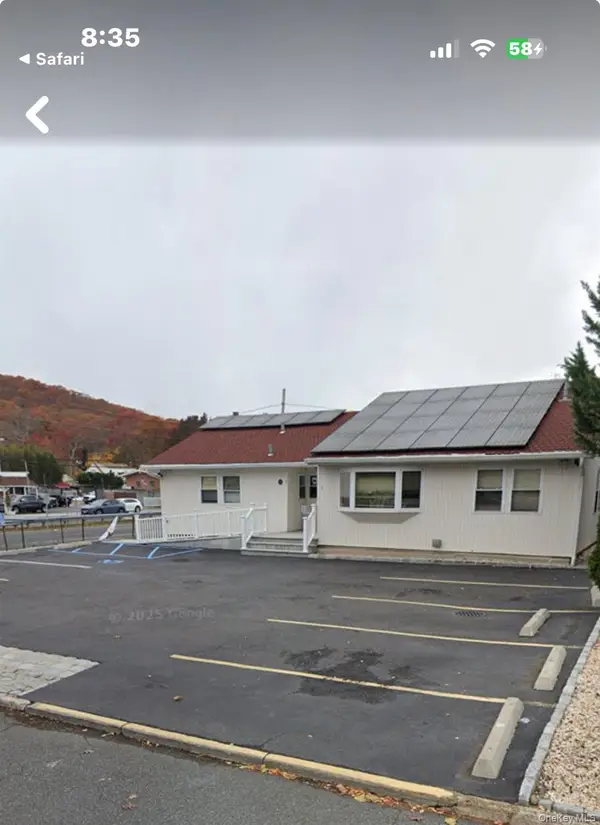 $1,250,000Active5 beds 3 baths8,712 sq. ft.
$1,250,000Active5 beds 3 baths8,712 sq. ft.1 Arrowood Lane, Melville, NY 11747
MLS# 955356Listed by: REALTY CONNECT USA L I INC - New
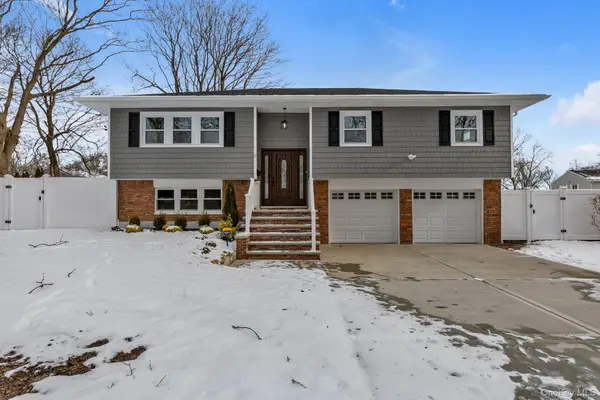 $989,000Active4 beds 2 baths2,149 sq. ft.
$989,000Active4 beds 2 baths2,149 sq. ft.3 Jayne Avenue, Melville, NY 11747
MLS# 953906Listed by: DOUGLAS ELLIMAN REAL ESTATE 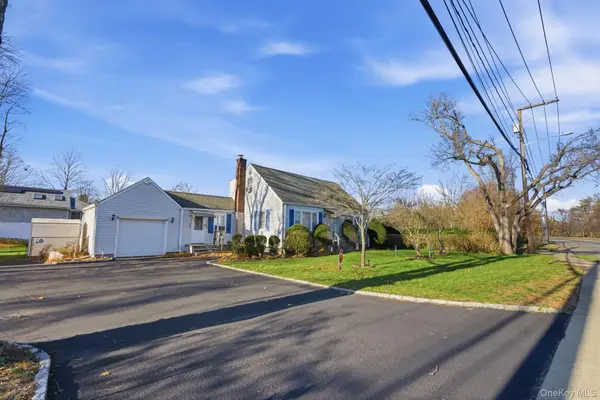 $847,000Active4 beds 2 baths2,248 sq. ft.
$847,000Active4 beds 2 baths2,248 sq. ft.1547 Walt Whitman Road, Melville, NY 11747
MLS# 953942Listed by: HOMESMART PREMIER LIVING RLTY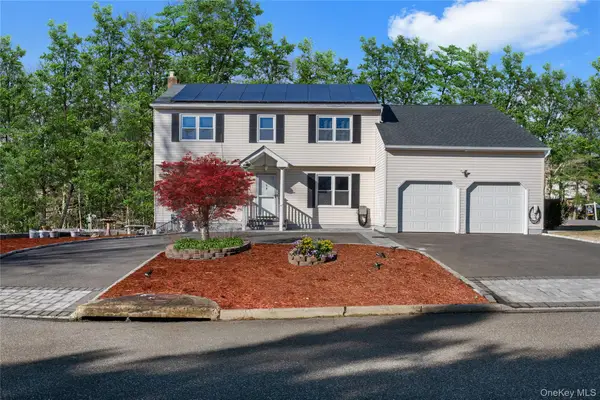 $959,000Active4 beds 4 baths2,800 sq. ft.
$959,000Active4 beds 4 baths2,800 sq. ft.1 Lange Court, Melville, NY 11747
MLS# 952349Listed by: COLDWELL BANKER WARBURG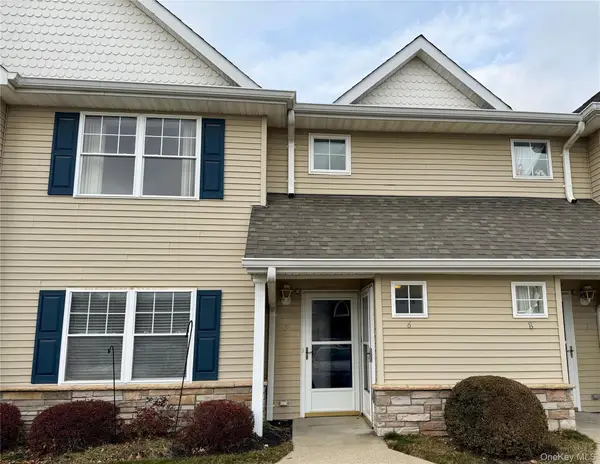 $530,000Active2 beds 2 baths
$530,000Active2 beds 2 baths6 Morley Circle, Melville, NY 11747
MLS# 951893Listed by: REALTY CONNECT USA LLC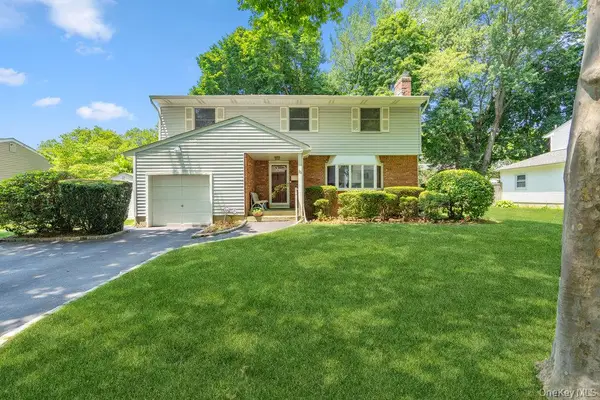 $849,000Active4 beds 3 baths2,200 sq. ft.
$849,000Active4 beds 3 baths2,200 sq. ft.29 Munson Court, Melville, NY 11747
MLS# 884674Listed by: DOUGLAS ELLIMAN REAL ESTATE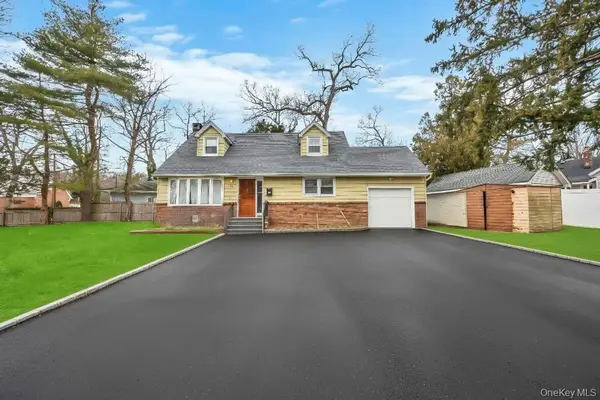 $740,000Active4 beds 3 baths1,576 sq. ft.
$740,000Active4 beds 3 baths1,576 sq. ft.55 Amityville Road, Melville, NY 11747
MLS# 951376Listed by: VORO LLC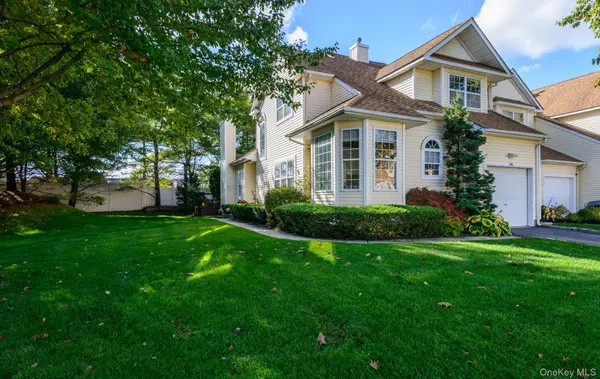 $960,000Active3 beds 3 baths
$960,000Active3 beds 3 baths130 Cinnamon Court, Melville, NY 11747
MLS# 941454Listed by: THE AGENCY NORTHSHORE NY

