3 Chiswell Drive, Melville, NY 11747
Local realty services provided by:ERA Top Service Realty
3 Chiswell Drive,Melville, NY 11747
$1,395,000
- 4 Beds
- 4 Baths
- 4,500 sq. ft.
- Single family
- Pending
Listed by:barbara nadboy
Office:barbara nadboy realty
MLS#:905875
Source:OneKey MLS
Price summary
- Price:$1,395,000
- Price per sq. ft.:$310
About this home
First time on the Market. See the Largest Model of The Old Forge Ranch. Chiswell Drive is one of the most desirable streets in the area. It is totally quiet, traffic free and offers town sewers. This Ranch Home features Andersen Windows & Wood Flooring in almost every room. Come see the lovely Gourmet Kitchen with High Ceilings, Custom Cabinets, Radiant Heat Sub Zero fridge, Under cabinet lighting and Glass Sliding Doors to Tranquil Deck. This Center Island Kit features Two Stainless Ovens. Make sumptuous holiday dinner preparation with your Wolf Oven, and a Dacor Oven, a sought after 6 Burner Gas Cooktop which is vented out. Enjoy The spacious Sunny Breakfast Area for your morning cup of coffee steps from your lovely deck. Fab pantry & laundry room with tons of storage right off the kitchen. The Beautiful New Driveway is totally level. The 3/4 Acre is Grassy & Partially Cleared and can be cleared even more for an enormous open yard if you desire. The Home shows pride of ownership for sure. Dramatic Foyer w hi ceilings and 2 guest closets. Powder Room. Wood Flooring Throughout most of the home. Lovely Moldings. Large Family rm with fireplace, and views of your tranquil yard. Large Living Room and Formal Dining Room, Lovely Large Primary Bedroom with walk in Closet and full bath. 3 additional bedrooms & Lovely neutral tiled full bath. Please come and see HUGE Full Fabulous Basement with room for all...cedar closet, office, full bath, entertaining/ family play areas, work room, possible 5 th bedroom, fully equipped workroom with 5 FT workbench etc. Seller might leave many of his tools. Tool Storage, and file storage units. etc. Basement has egress to garage. The 2 Car Garage is oversized with 5 ft extra width & new garage door openers. Must See this spacious home in the sought after 'Wilmington' Area. Renowned Half Hollow Hills Schools featuring Sports, Music, Languages, Special ED, Advanced Placement for College Credits, etc. Signal Hill, West Hollow Jr, and High School East. The bus picks up the kids right on your street. State of the Art New Dix Hills Library Nearby. A commuter's dream. Ten minutes to the totally new LIRR station w/ 4 story garage. One-hour express train to Penn Station and/or Grand Central Station. Alarm and sprinkler system in front and back.
Contact an agent
Home facts
- Year built:1973
- Listing ID #:905875
- Added:49 day(s) ago
- Updated:October 15, 2025 at 03:28 PM
Rooms and interior
- Bedrooms:4
- Total bathrooms:4
- Full bathrooms:3
- Half bathrooms:1
- Living area:4,500 sq. ft.
Heating and cooling
- Cooling:Central Air
- Heating:Baseboard, Hot Water, Natural Gas, Radiant
Structure and exterior
- Year built:1973
- Building area:4,500 sq. ft.
- Lot area:0.75 Acres
Schools
- High school:Half Hollow Hills High School East
- Middle school:West Hollow Middle School
- Elementary school:Signal Hill Elementary School
Utilities
- Water:Public
- Sewer:Public Sewer
Finances and disclosures
- Price:$1,395,000
- Price per sq. ft.:$310
- Tax amount:$18,304 (2025)
New listings near 3 Chiswell Drive
- New
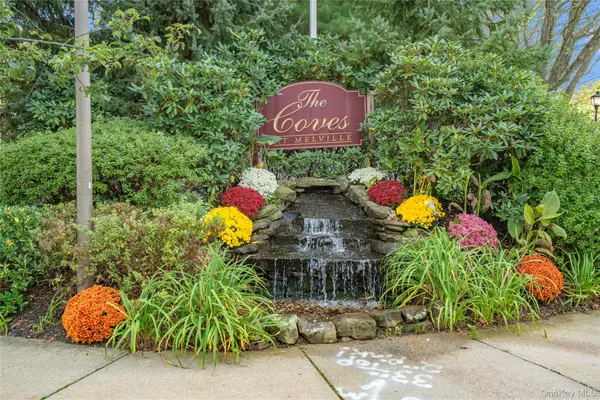 $627,000Active2 beds 2 baths1,100 sq. ft.
$627,000Active2 beds 2 baths1,100 sq. ft.95 Morley Circle, Melville, NY 11747
MLS# 923311Listed by: DOUGLAS ELLIMAN REAL ESTATE - Open Sat, 12 to 1:30pmNew
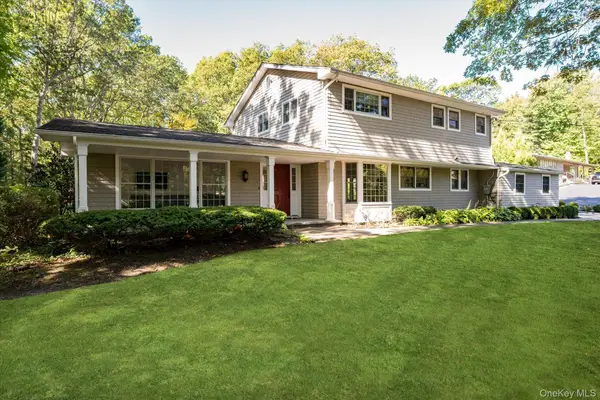 $1,599,000Active4 beds 3 baths3,400 sq. ft.
$1,599,000Active4 beds 3 baths3,400 sq. ft.16 Tuxedo Drive, Melville, NY 11747
MLS# 924182Listed by: SRG RESIDENTIAL LLC - Open Sat, 12 to 3pmNew
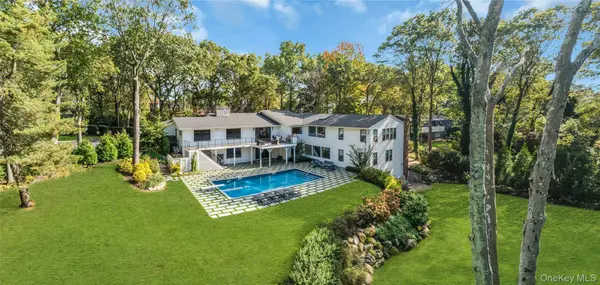 $2,950,000Active5 beds 7 baths6,000 sq. ft.
$2,950,000Active5 beds 7 baths6,000 sq. ft.4 Treeview Drive, Melville, NY 11747
MLS# 922676Listed by: BARBARA NADBOY REALTY - New
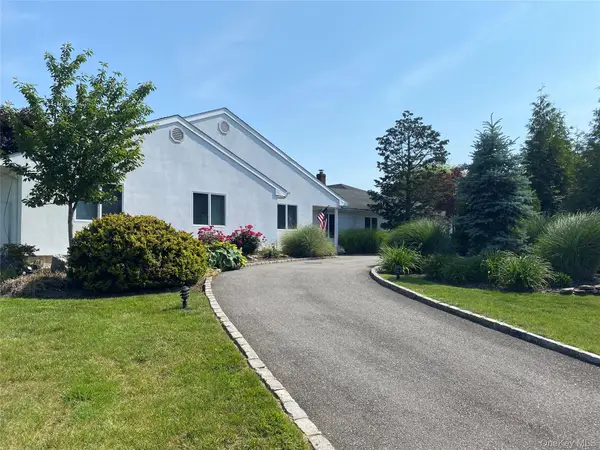 $2,350,000Active5 beds 3 baths4,585 sq. ft.
$2,350,000Active5 beds 3 baths4,585 sq. ft.6 Twilight Court, Melville, NY 11747
MLS# 922592Listed by: GREENE REALTY GROUP - New
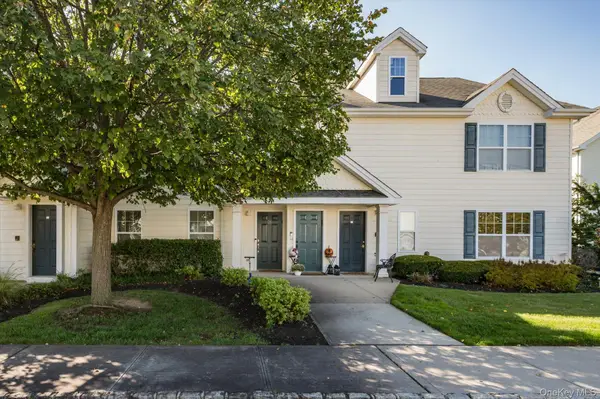 $665,000Active2 beds 2 baths1,200 sq. ft.
$665,000Active2 beds 2 baths1,200 sq. ft.26 Lorien Place, Melville, NY 11747
MLS# 921490Listed by: SRG RESIDENTIAL LLC - New
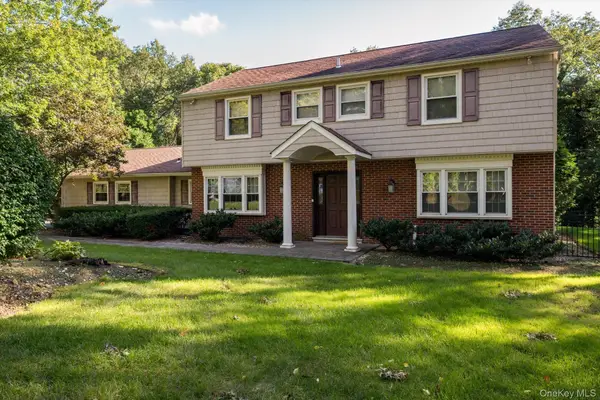 $1,249,000Active4 beds 3 baths2,600 sq. ft.
$1,249,000Active4 beds 3 baths2,600 sq. ft.4 Whittock Lane, Melville, NY 11747
MLS# 920351Listed by: SRG RESIDENTIAL LLC - New
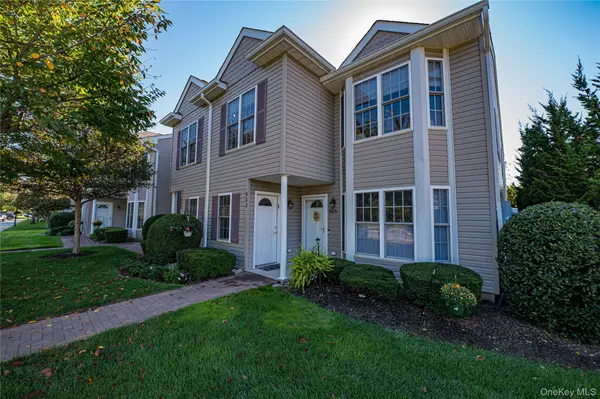 $699,999Active2 beds 2 baths1,150 sq. ft.
$699,999Active2 beds 2 baths1,150 sq. ft.902 Altessa Boulevard, Melville, NY 11747
MLS# 921076Listed by: SIGNATURE PREMIER PROPERTIES - Open Sun, 11:30am to 1:45pm
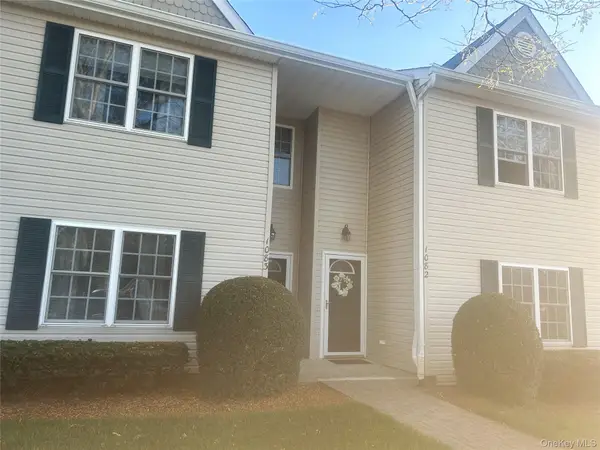 $609,000Active2 beds 2 baths1,000 sq. ft.
$609,000Active2 beds 2 baths1,000 sq. ft.1082 Savoy Drive, Melville, NY 11747
MLS# 919676Listed by: CHARLES RUTENBERG REALTY INC 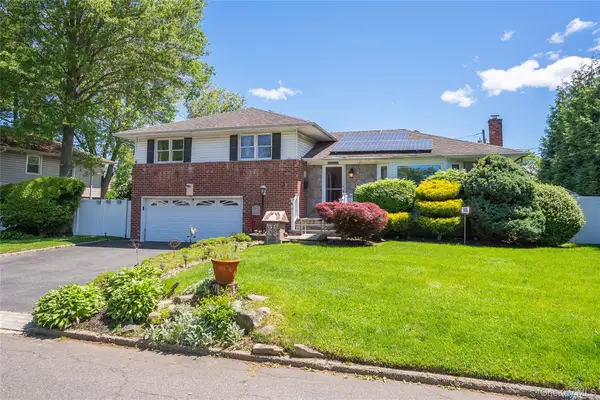 $839,000Active3 beds 3 baths2,200 sq. ft.
$839,000Active3 beds 3 baths2,200 sq. ft.2544 New York Avenue, Huntington, NY 11747
MLS# 919589Listed by: P R O LINKS REALTY INC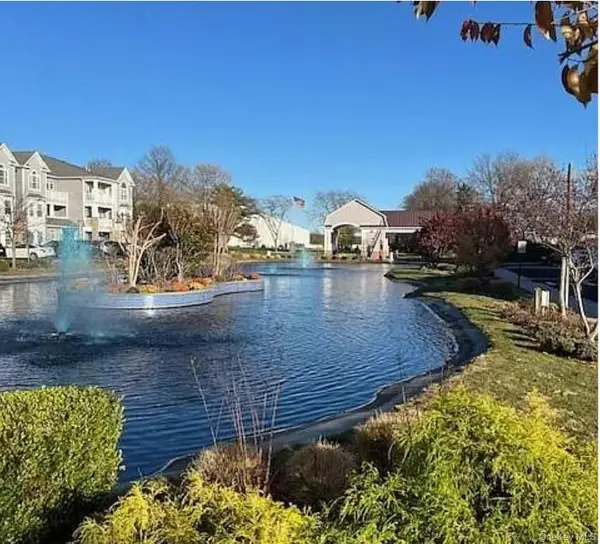 $577,465Active2 beds 2 baths1,262 sq. ft.
$577,465Active2 beds 2 baths1,262 sq. ft.171 Clubhouse Circle, Melville, NY 11747
MLS# 919471Listed by: OWNER ENTRY.COM
