60 Herrels Circle, Melville, NY 11747
Local realty services provided by:Bon Anno Realty ERA Powered
60 Herrels Circle,Melville, NY 11747
$1,275,000
- 3 Beds
- 3 Baths
- 1,600 sq. ft.
- Condominium
- Active
Listed by: lisa m. semeraro, donald d. wenk jr
Office: kerrigan country realty
MLS#:931899
Source:OneKey MLS
Price summary
- Price:$1,275,000
- Price per sq. ft.:$796.88
- Monthly HOA dues:$485
About this home
Resort Townhome with 3 Bedrooms and 2.5 Baths in Diamond Condition, and Sparkling Clean. Think of it as a gated villa that smiles when you arrive. Once thru security, drive a few blocks to your new home in the Villages at Huntington. Upon arrival, see a gorgeous new paver walk, front patio for relaxing, a lush lawn, whispering sprinklers, new garage door, camera and ring for further security. Upon entry, Flex room waits- gym now, or private work space later. Kitchen open and gleaming: LG steel appliances, with a gas range, and dining under high hats that know dim. Living room large, chic and light, with 5 inch crowns, Hunter Douglas custom blinds, sliding straight to rear patio crisp, back under remote awning with gas barbecue and fireplace both ready to perform. This outdoor living space is modern luxury with lush landscaping already completed for you. Upstairs: all oak floors, big freshly painted rooms with stunning tile baths only 3 year years old, new doors, hardware, and designer closet, with fans in every room. Primary and beautiful en-suite bathroom. This is, dreamy. Attic up new stairs-and great space practically begging for your velvet touch. Upgraded CAC and New Compressor and 2025 Solar panels that are OWNED. The electric bill will excite you! And for that just-in-case outage? A new Generac Whisper-quiet back up generator. Upgraded 200-amp electric, and even a storage shed. The Villages at Huntington Gated Community has beautiful landscaped, clean streets and the very low monthly maintenance buys a large inground pool, tennis, pickle-ball, and basketball courts, playground, clubhouse keyed bathrooms, and security gates front and back entrance. Seven minutes to Walt Whitman, trains, Whole Foods, Uncle G's, and a hot minute to White Post Farms-yes, that spectacular one. You don't need to see it. You just need to own it. Taxes included Star.
Contact an agent
Home facts
- Year built:1999
- Listing ID #:931899
- Added:45 day(s) ago
- Updated:December 21, 2025 at 11:42 AM
Rooms and interior
- Bedrooms:3
- Total bathrooms:3
- Full bathrooms:2
- Half bathrooms:1
- Living area:1,600 sq. ft.
Heating and cooling
- Cooling:Central Air
- Heating:Natural Gas
Structure and exterior
- Year built:1999
- Building area:1,600 sq. ft.
- Lot area:0.09 Acres
Schools
- High school:Half Hollow Hills High School East
- Middle school:West Hollow Middle School
- Elementary school:Sunquam Elementary School
Utilities
- Water:Public
Finances and disclosures
- Price:$1,275,000
- Price per sq. ft.:$796.88
- Tax amount:$11,005 (2025)
New listings near 60 Herrels Circle
- Open Sun, 11am to 1pmNew
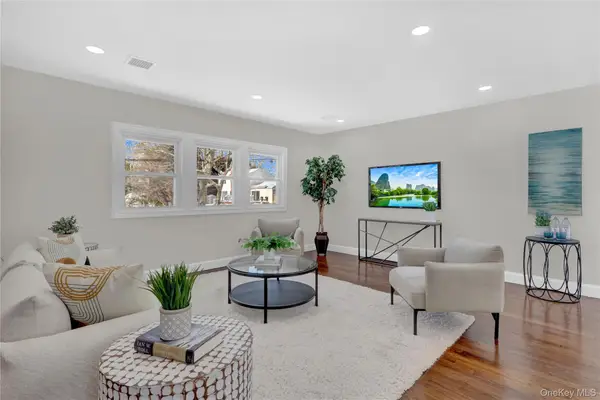 $999,000Active4 beds 2 baths2,149 sq. ft.
$999,000Active4 beds 2 baths2,149 sq. ft.3 Jayne Avenue, Melville, NY 11747
MLS# 945128Listed by: SELL YOUR HOME NY INC - New
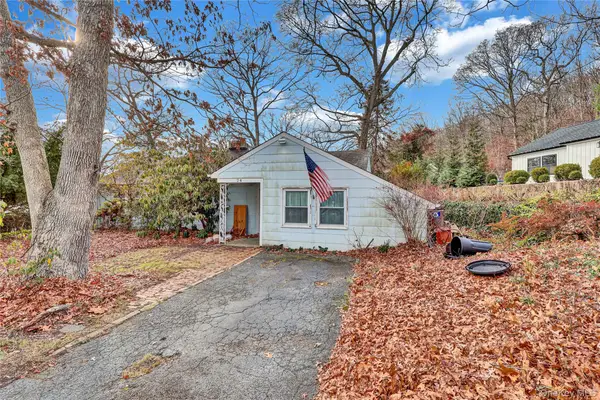 $635,000Active3 beds 1 baths1,250 sq. ft.
$635,000Active3 beds 1 baths1,250 sq. ft.24 Piermont Court, Melville, NY 11747
MLS# 944857Listed by: 360 REALTY GROUP - New
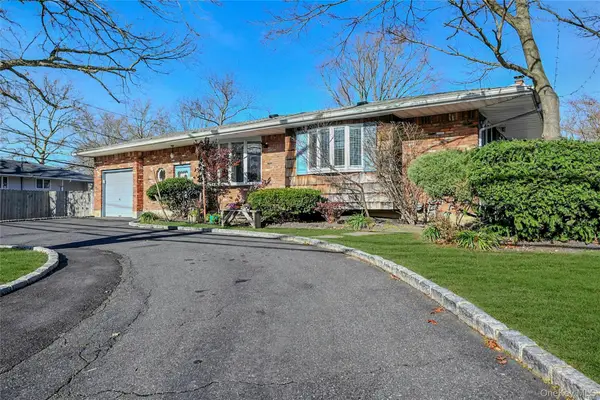 $669,000Active3 beds 2 baths1,393 sq. ft.
$669,000Active3 beds 2 baths1,393 sq. ft.133 Wolf Hill Road, Melville, NY 11747
MLS# 942709Listed by: COMPASS GREATER NY LLC - Open Sun, 11:30am to 1pmNew
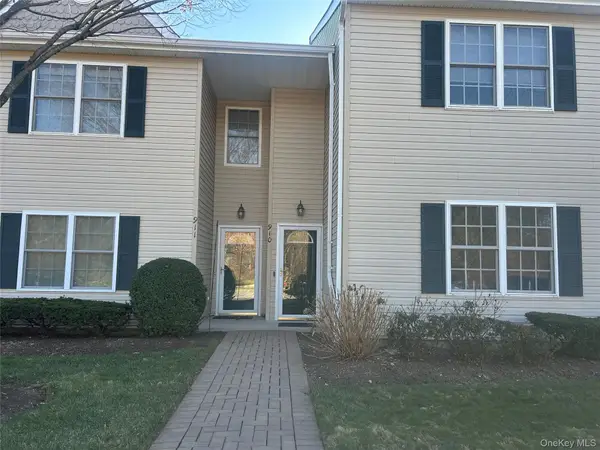 $779,000Active2 beds 2 baths1,120 sq. ft.
$779,000Active2 beds 2 baths1,120 sq. ft.910 Altessa Boulevard, Melville, NY 11747
MLS# 942999Listed by: CHARLES RUTENBERG REALTY INC - New
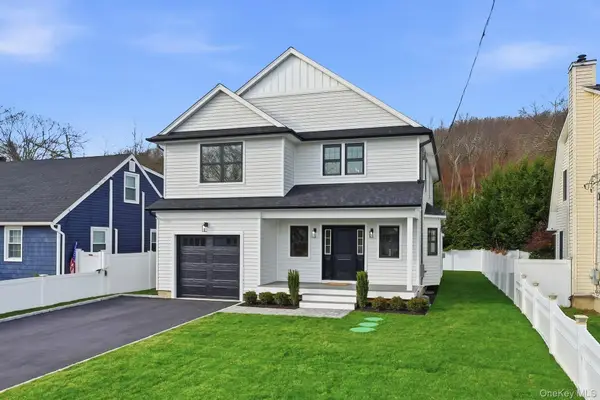 $1,150,000Active4 beds 3 baths2,350 sq. ft.
$1,150,000Active4 beds 3 baths2,350 sq. ft.5 Ketcham Place, Melville, NY 11747
MLS# 942734Listed by: SIGNATURE PREMIER PROPERTIES 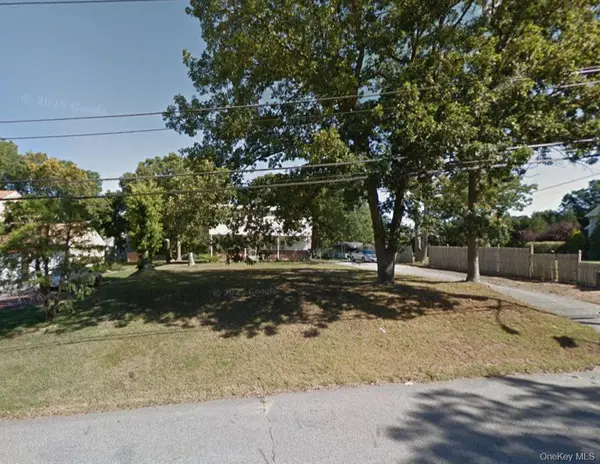 $750,000Active0.37 Acres
$750,000Active0.37 Acres25 Grossman Street, Melville, NY 11747
MLS# 942391Listed by: WORLD PROP INTL SEA TO SKY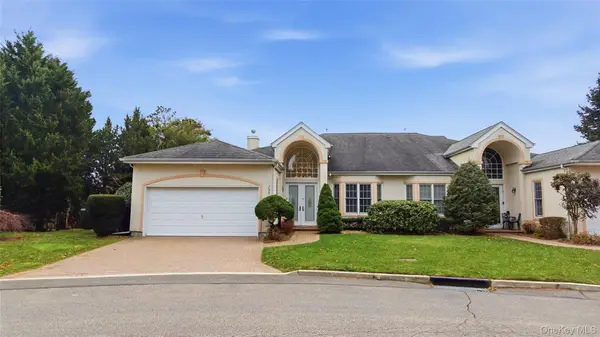 $1,599,000Active2 beds 2 baths2,500 sq. ft.
$1,599,000Active2 beds 2 baths2,500 sq. ft.159 Altessa Boulevard, Melville, NY 11747
MLS# 940204Listed by: BERKSHIRE HATHAWAY- Open Sun, 12:30 to 2pm
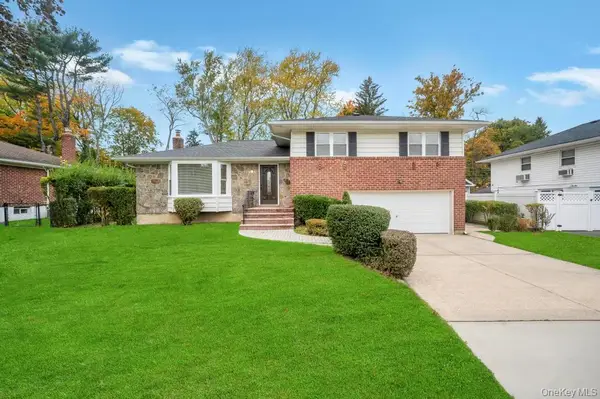 $879,000Pending4 beds 3 baths2,300 sq. ft.
$879,000Pending4 beds 3 baths2,300 sq. ft.33 Eastfield Lane, Melville, NY 11747
MLS# 940948Listed by: GOTHAM CITY REALTY GROUP LLC 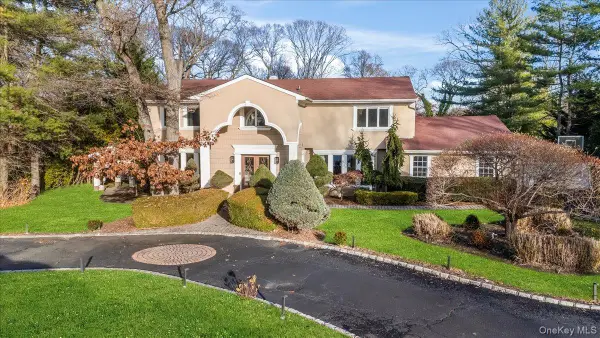 $1,670,000Active5 beds 5 baths4,400 sq. ft.
$1,670,000Active5 beds 5 baths4,400 sq. ft.10 Faulkner Lane, Dix Hills, NY 11746
MLS# 939903Listed by: BERKSHIRE HATHAWAY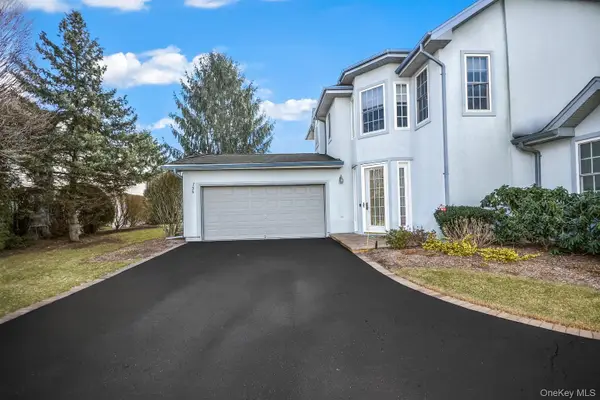 $1,249,888Pending3 beds 3 baths2,500 sq. ft.
$1,249,888Pending3 beds 3 baths2,500 sq. ft.736 Verona Drive, Melville, NY 11747
MLS# 940668Listed by: SIGNATURE PREMIER PROPERTIES
