78 Bagatelle Road, Melville, NY 11747
Local realty services provided by:ERA Insite Realty Services
78 Bagatelle Road,Melville, NY 11747
$1,465,000
- 4 Beds
- 3 Baths
- 3,000 sq. ft.
- Single family
- Pending
Listed by: robyn schatz cbr
Office: compass greater ny llc.
MLS#:924721
Source:OneKey MLS
Price summary
- Price:$1,465,000
- Price per sq. ft.:$488.33
About this home
Prepare to be wowed! Beautifully set back from the road to offer privacy and tranquility ,this sprawling ranch will captivate you from the moment you enter. Rich wood floors and higher ceiling set the tone for the elegance and sophistication found throughout the house. This unique model offers a seamless blend of style and comfort-boasting large rooms and the open floor plan that suits today's lifestyle. The chef's kitchen is a true culinary haven with custom cabinetry, gas cooking and large island and opens seamlessly to the family room, creating a welcoming space perfect for family and friends.Enjoy the views of the resort-like grounds creating a tranquil connection between indoor and outdoor living.Hosting dinner parties and holidays is a delight in the large inviting dining room.An additional den offers even more living space, providing versatile options for hosting guests or enjoying cozy nights in. The spacious primary suite offers 2 walk in closets and a beautiful bathroom. 3 additional bedrooms share a well appointed bathroom and a guest bathroom is conveniently located for easy access.The full basement offers even more options. Well manicured property features gorgeous pool, paver patios and lots of room to play. Do not miss!
Contact an agent
Home facts
- Year built:1978
- Listing ID #:924721
- Added:56 day(s) ago
- Updated:December 17, 2025 at 10:28 PM
Rooms and interior
- Bedrooms:4
- Total bathrooms:3
- Full bathrooms:2
- Half bathrooms:1
- Living area:3,000 sq. ft.
Heating and cooling
- Cooling:Central Air
- Heating:Baseboard
Structure and exterior
- Year built:1978
- Building area:3,000 sq. ft.
- Lot area:1.2 Acres
Schools
- High school:Half Hollow Hills High School East
- Middle school:West Hollow Middle School
- Elementary school:Signal Hill Elementary School
Utilities
- Water:Public
- Sewer:Cesspool
Finances and disclosures
- Price:$1,465,000
- Price per sq. ft.:$488.33
- Tax amount:$18,041 (2025)
New listings near 78 Bagatelle Road
- Open Sat, 12 to 1pmNew
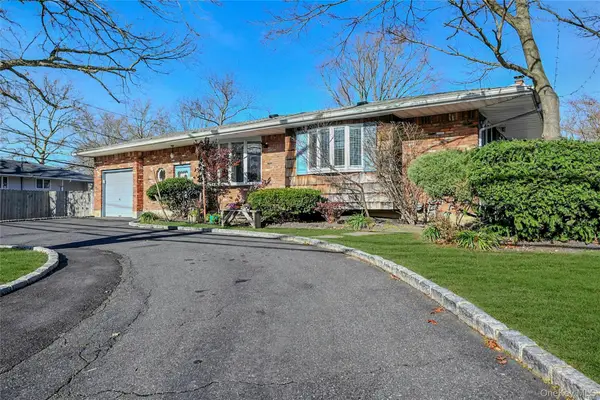 $669,000Active3 beds 2 baths1,393 sq. ft.
$669,000Active3 beds 2 baths1,393 sq. ft.133 Wolf Hill Road, Melville, NY 11747
MLS# 942709Listed by: COMPASS GREATER NY LLC - Open Sun, 11:30am to 1pmNew
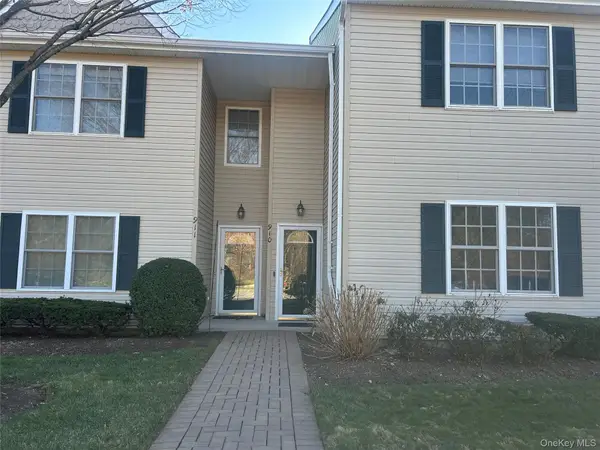 $779,000Active2 beds 2 baths1,120 sq. ft.
$779,000Active2 beds 2 baths1,120 sq. ft.910 Altessa Boulevard, Melville, NY 11747
MLS# 942999Listed by: CHARLES RUTENBERG REALTY INC - Open Sat, 1 to 3pmNew
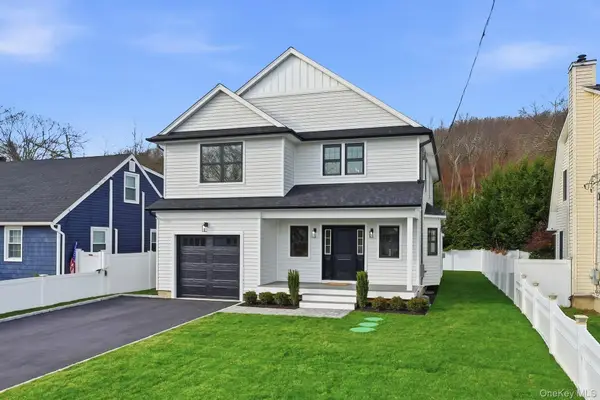 $1,150,000Active4 beds 3 baths2,350 sq. ft.
$1,150,000Active4 beds 3 baths2,350 sq. ft.5 Ketcham Place, Melville, NY 11747
MLS# 942734Listed by: SIGNATURE PREMIER PROPERTIES - New
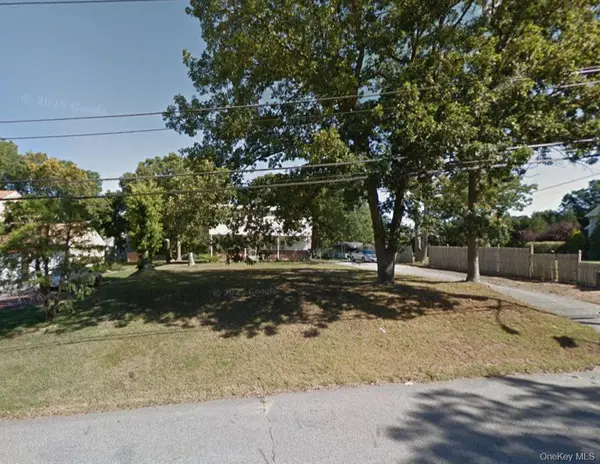 $750,000Active0.37 Acres
$750,000Active0.37 Acres25 Grossman Street, Melville, NY 11747
MLS# 942391Listed by: WORLD PROP INTL SEA TO SKY 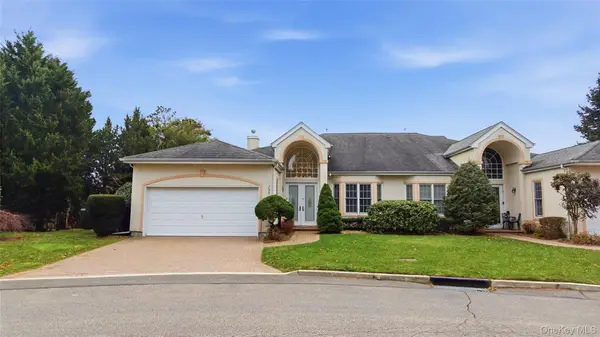 $1,599,000Active2 beds 2 baths2,500 sq. ft.
$1,599,000Active2 beds 2 baths2,500 sq. ft.159 Altessa Boulevard, Melville, NY 11747
MLS# 940204Listed by: BERKSHIRE HATHAWAY- Open Sat, 12 to 1:30pm
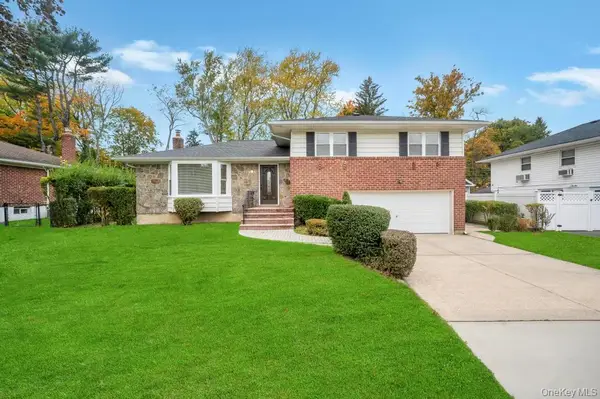 $879,000Active4 beds 3 baths2,300 sq. ft.
$879,000Active4 beds 3 baths2,300 sq. ft.33 Eastfield Lane, Melville, NY 11747
MLS# 940948Listed by: GOTHAM CITY REALTY GROUP LLC 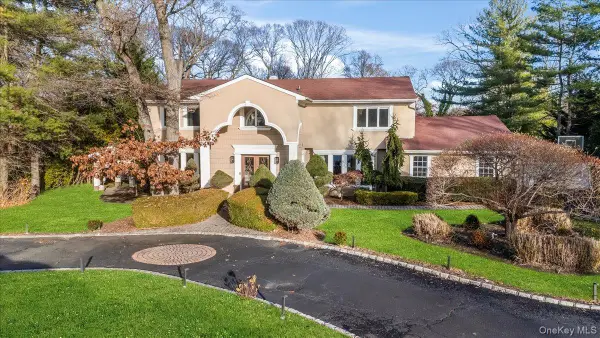 $1,670,000Active5 beds 5 baths4,400 sq. ft.
$1,670,000Active5 beds 5 baths4,400 sq. ft.10 Faulkner Lane, Dix Hills, NY 11746
MLS# 939903Listed by: BERKSHIRE HATHAWAY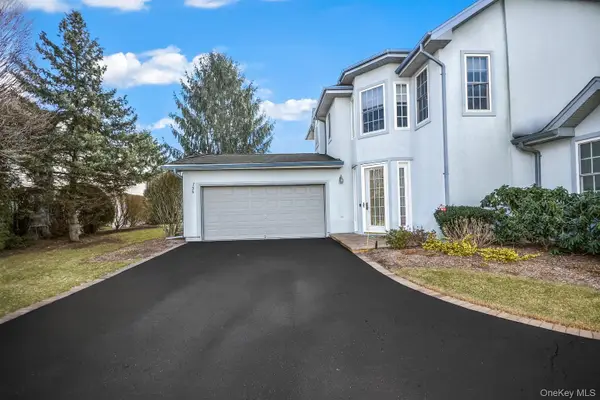 $1,249,888Pending3 beds 3 baths2,500 sq. ft.
$1,249,888Pending3 beds 3 baths2,500 sq. ft.736 Verona Drive, Melville, NY 11747
MLS# 940668Listed by: SIGNATURE PREMIER PROPERTIES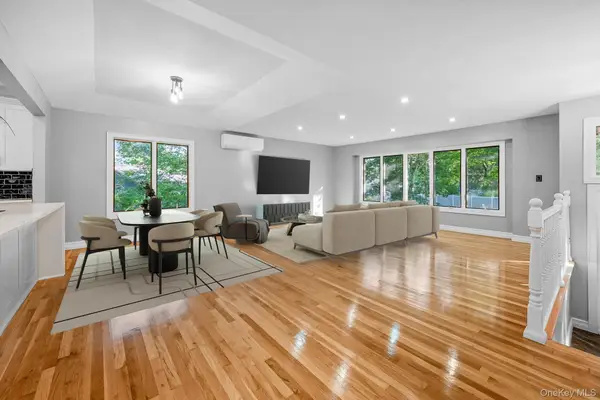 $1,249,998Active4 beds 3 baths3,100 sq. ft.
$1,249,998Active4 beds 3 baths3,100 sq. ft.4 Wintergreen Drive, Melville, NY 11747
MLS# 940330Listed by: BEST AMERICAN HOMES INC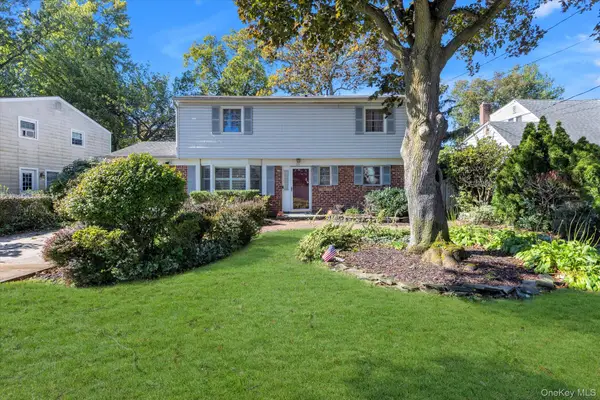 $849,000Active3 beds 2 baths1,800 sq. ft.
$849,000Active3 beds 2 baths1,800 sq. ft.23 Skyview Place, Melville, NY 11747
MLS# 939925Listed by: DOUGLAS ELLIMAN REAL ESTATE
