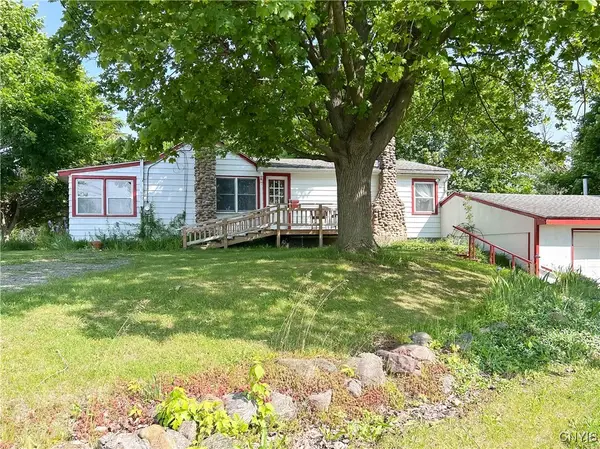7195 Farnham Road, Memphis, NY 13112
Local realty services provided by:ERA Team VP Real Estate
Listed by:adrian j. nugent
Office:berkshire hathaway cny realty
MLS#:S1640882
Source:NY_GENRIS
Price summary
- Price:$648,000
- Price per sq. ft.:$208.83
About this home
Fall in Love with Lakeside Living! Enjoy Water Views and Access on Cross Lake in this Spacious, Custom-Built 3,100 SqFt Colonial offering 4 Bedrooms, 3 Full Baths, plus a Private First-Floor Office that can easily serve as a 5th Bedroom.
Step inside and you’ll find a Beautifully Updated Granite Kitchen that opens to two inviting Living Areas and a Formal Dining Room accented with Victorian trim—perfect for gatherings and holiday entertaining. Cozy up by the Wood-Burning Fireplace in the Main Living Room, or retreat upstairs to the Grand Primary Suite featuring its Own Fireplace, Spa-like Soaking Tub, and a Private Balcony with breathtaking Lake Views.
Downstairs, the 1,500 SqFt Poured Concrete Basement with direct garage access provides endless possibilities—finish it for recreation, a home gym, theater, or keep it as abundant storage.
Other highlights include:
Second Fireplace for added warmth and charm
100’ Aluminum Dock for boating and lakeside enjoyment
2-Car Garage with interior and basement access
Shed for extra storage
Recent updates mean peace of mind: a Brand-New Roof with Warranty, Fresh Paint, New Carpet, Refinished Hardwoods, and Updated Lighting, Door Hardware, and Faucets.
This move-in ready home blends comfort, character, and year-round lakeside living in a picturesque setting. Don’t miss your chance to enjoy autumn by the water!
Contact an agent
Home facts
- Year built:1992
- Listing ID #:S1640882
- Added:7 day(s) ago
- Updated:October 17, 2025 at 03:11 PM
Rooms and interior
- Bedrooms:4
- Total bathrooms:3
- Full bathrooms:3
- Living area:3,103 sq. ft.
Heating and cooling
- Cooling:Central Air
- Heating:Forced Air, Oil, Wood
Structure and exterior
- Roof:Shingle
- Year built:1992
- Building area:3,103 sq. ft.
- Lot area:1.4 Acres
Schools
- High school:Jordan-Elbridge High
- Middle school:Jordan-Elbridge Middle
Utilities
- Water:Well
- Sewer:Septic Tank
Finances and disclosures
- Price:$648,000
- Price per sq. ft.:$208.83
- Tax amount:$9,894


