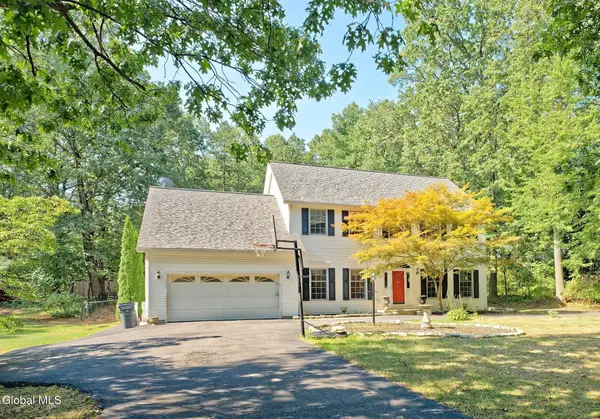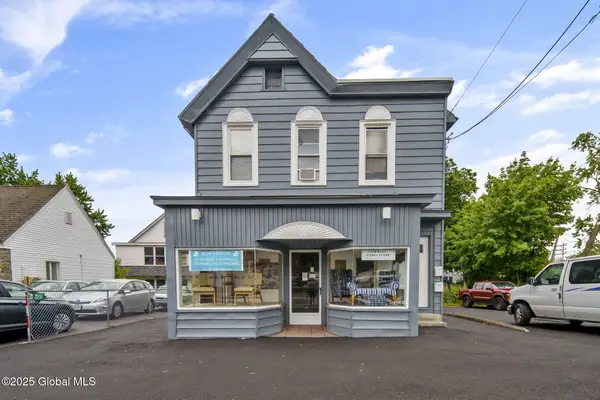9 Sky Hollow Drive, Menands, NY 12204
Local realty services provided by:HUNT Real Estate ERA
9 Sky Hollow Drive,Menands, NY 12204
$580,000
- 4 Beds
- 4 Baths
- - sq. ft.
- Single family
- Sold
Listed by: carole amy pisinski
Office: howard hanna capital inc
MLS#:202526472
Source:Global MLS
Sorry, we are unable to map this address
Price summary
- Price:$580,000
About this home
Welcome to this beautiful, spacious Colonial located in the highly sought-after Roost Estates neighborhood! This home is filled with charm, character, and thoughtful updates, offering the perfect balance of comfort and functionality.
Step inside to discover gleaming hardwood floors throughout and a bright, inviting floor plan that flows effortlessly from room to room. The updated kitchen is a true centerpiece, featuring granite countertops, all GE stainless steel appliances, and abundant cabinet space. Elegant French doors connect the kitchen to the family room, where you can enjoy a built-in first-floor sound system, perfect for entertaining or simply enjoying your favorite music.
Just off the main living space, you'll find a sunroom filled with natural light — the perfect spot to relax, read, or simply bask in the sunshine year-round. The finished basement offers a cozy office or study/play space, ideal for working from home or pursuing hobbies. Walk in Cedar closet for extra storage. This home also features two fireplaces, giving you the choice of both gas and wood-burning options to set the perfect mood.
Upstairs, the second-floor laundry room provides ultimate convenience, saving you time and steps. Step outside to your own private retreat: a flat backyard with a beautiful patio, underground sprinklers, and plenty of room for dining al fresco, entertaining guests, or enjoying quiet evenings outdoors. This Colonial truly blends timeless character with modern updates, creating a warm and welcoming place to call home. 911 Address is 9, Taxes for this property is under 3 Sky Hollow Drive.
Contact an agent
Home facts
- Year built:1960
- Listing ID #:202526472
- Added:145 day(s) ago
- Updated:February 16, 2026 at 10:40 PM
Rooms and interior
- Bedrooms:4
- Total bathrooms:4
- Full bathrooms:2
- Half bathrooms:2
Heating and cooling
- Cooling:Central Air
- Heating:Natural Gas
Structure and exterior
- Roof:Asphalt
- Year built:1960
Schools
- High school:Shaker HS
- Elementary school:Loudonville ES
Utilities
- Water:Public
- Sewer:Public Sewer
Finances and disclosures
- Price:$580,000
- Tax amount:$11,288
New listings near 9 Sky Hollow Drive
- New
 $120,000Active2 beds 1 baths1,480 sq. ft.
$120,000Active2 beds 1 baths1,480 sq. ft.1290 Broadway, Menands, NY 12204
MLS# 202611830Listed by: REALTY ONE GROUP KEY  $209,900Pending5 beds 2 baths2,254 sq. ft.
$209,900Pending5 beds 2 baths2,254 sq. ft.38 North Street, Menands, NY 12204
MLS# 202610587Listed by: CLANCY REAL ESTATE $775,000Pending5 beds 5 baths3,434 sq. ft.
$775,000Pending5 beds 5 baths3,434 sq. ft.108 Woods Lane, Menands, NY 12204
MLS# 202610370Listed by: HOWARD HANNA CAPITAL INC $599,900Pending4 beds 3 baths3,046 sq. ft.
$599,900Pending4 beds 3 baths3,046 sq. ft.4 N Sage Hill Lane, Menands, NY 12204
MLS# 202523702Listed by: CARR REAL ESTATE GROUP, LLC $1,700,000Pending5 beds 7 baths7,879 sq. ft.
$1,700,000Pending5 beds 7 baths7,879 sq. ft.8 Sage Estates, Menands, NY 12204
MLS# 202523167Listed by: HOWARD HANNA CAPITAL INC $279,000Active-- beds 1 baths1,992 sq. ft.
$279,000Active-- beds 1 baths1,992 sq. ft.243 Broadway, Menands, NY 12204
MLS# 202521538Listed by: KW PLATFORM $300,000Active2.2 Acres
$300,000Active2.2 Acres112 Woods Lane, Menands, NY 12204
MLS# 202520612Listed by: FALLATI REAL ESTATE GROUP

