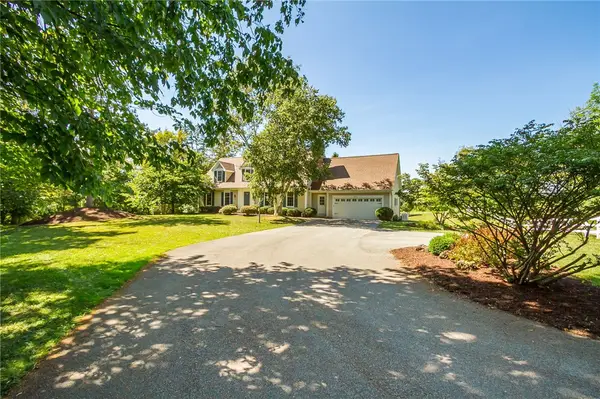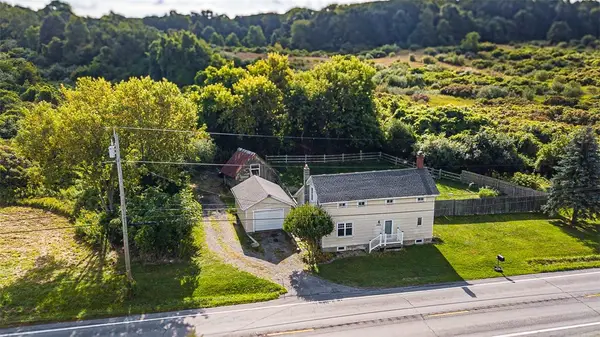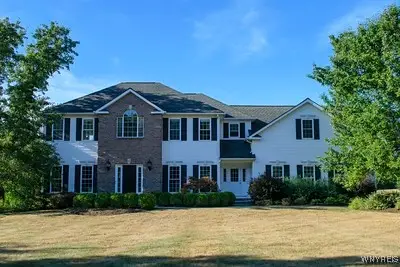1369 Pittsford Mendon Road, Mendon, NY 14506
Local realty services provided by:ERA Team VP Real Estate
1369 Pittsford Mendon Road,Mendon, NY 14506
$699,900
- 2 Beds
- 4 Baths
- 8,266 sq. ft.
- Single family
- Active
Listed by:katharine m cowie
Office:re/max realty group
MLS#:R1621071
Source:NY_GENRIS
Price summary
- Price:$699,900
- Price per sq. ft.:$84.67
About this home
Incredible opportunity to own a well-established commercial property with built-in income potential in the heart of Mendon! This 8,266 gross square feet on 1.6 acres includes a former restaurant space— operated as a successful dining destination for decades. PLUS a beautifully updated 2 bedroom, 2 full bath apartment upstairs. Live where you work or generate additional rental income! One of the most recognizable buildings in Mendon, this landmark property has a celebrated past—as a stagecoach stop, tavern, and longtime gathering spot for locals and visitors alike. Strategically located along high-traffic Route 64, it's perfectly positioned to capture steady year-round traffic from Bristol Mountain, Hunt Hollow, Mendon Golf Club, Canandaigua Lake, and all the Finger Lakes Wine Country Ideal for a restaurant, event venue, tasting room, office, or boutique. With a commercial kitchen & multiple dining areas and a knock-out custom copper bar - the possibilities are endless! 62 parking spaces, charming outdoor space and strong visibility. Mendon is a destination for wine tastings, festivals, golf, horses, and so much more! Bring your vision to life in this rare commercial opportunity with character, functionality, and prime location! A tremendous re-development opportunity with very strong area demographics.
Contact an agent
Home facts
- Year built:1960
- Listing ID #:R1621071
- Added:78 day(s) ago
- Updated:September 07, 2025 at 02:42 PM
Rooms and interior
- Bedrooms:2
- Total bathrooms:4
- Full bathrooms:4
- Living area:8,266 sq. ft.
Heating and cooling
- Cooling:Central Air
- Heating:Forced Air, Gas
Structure and exterior
- Roof:Asphalt
- Year built:1960
- Building area:8,266 sq. ft.
- Lot area:1.6 Acres
Utilities
- Water:Connected, Public, Water Connected
- Sewer:Septic Tank
Finances and disclosures
- Price:$699,900
- Price per sq. ft.:$84.67
- Tax amount:$14,721
New listings near 1369 Pittsford Mendon Road
- New
 $459,900Active3 beds 3 baths1,522 sq. ft.
$459,900Active3 beds 3 baths1,522 sq. ft.151 Pond Road, Honeoye Falls, NY 14472
MLS# R1639785Listed by: HOWARD HANNA - New
 $229,900Active3 beds 2 baths1,287 sq. ft.
$229,900Active3 beds 2 baths1,287 sq. ft.14 York Street, Honeoye Falls, NY 14472
MLS# R1638375Listed by: HOWARD HANNA - New
 $949,900Active5 beds 4 baths3,445 sq. ft.
$949,900Active5 beds 4 baths3,445 sq. ft.38 Taylor Road, Honeoye Falls, NY 14472
MLS# R1636400Listed by: HOWARD HANNA - New
 $549,900Active3 beds 3 baths2,542 sq. ft.
$549,900Active3 beds 3 baths2,542 sq. ft.26 Gravel Hill Lane, Honeoye Falls, NY 14472
MLS# R1637997Listed by: RE/MAX PLUS  $399,000Active2 beds 2 baths6,940 sq. ft.
$399,000Active2 beds 2 baths6,940 sq. ft.101 Assembly Drive #120, Mendon, NY 14506
MLS# R1637629Listed by: RED BARN PROPERTIES $475,000Pending4 beds 5 baths2,696 sq. ft.
$475,000Pending4 beds 5 baths2,696 sq. ft.11 Old Brook Trail, Honeoye Falls, NY 14472
MLS# R1636847Listed by: RE/MAX PLUS $774,900Pending4 beds 5 baths4,164 sq. ft.
$774,900Pending4 beds 5 baths4,164 sq. ft.28 Deer Path, Honeoye Falls, NY 14472
MLS# R1635456Listed by: HOWARD HANNA $699,900Pending4 beds 3 baths2,694 sq. ft.
$699,900Pending4 beds 3 baths2,694 sq. ft.571 Mendon Ionia Road, Honeoye Falls, NY 14472
MLS# R1636579Listed by: HOWARD HANNA $184,900Pending3 beds 2 baths1,208 sq. ft.
$184,900Pending3 beds 2 baths1,208 sq. ft.3842 Clover Street, Henrietta, NY 14467
MLS# R1636291Listed by: RE/MAX REALTY GROUP $749,000Active3 beds 3 baths3,535 sq. ft.
$749,000Active3 beds 3 baths3,535 sq. ft.6 Wood Spring Hill, Honeoye Falls, NY 14472
MLS# B1635473Listed by: THE GREENE REALTY GROUP
