40 Drumlin View Drive, Mendon, NY 14506
Local realty services provided by:HUNT Real Estate ERA
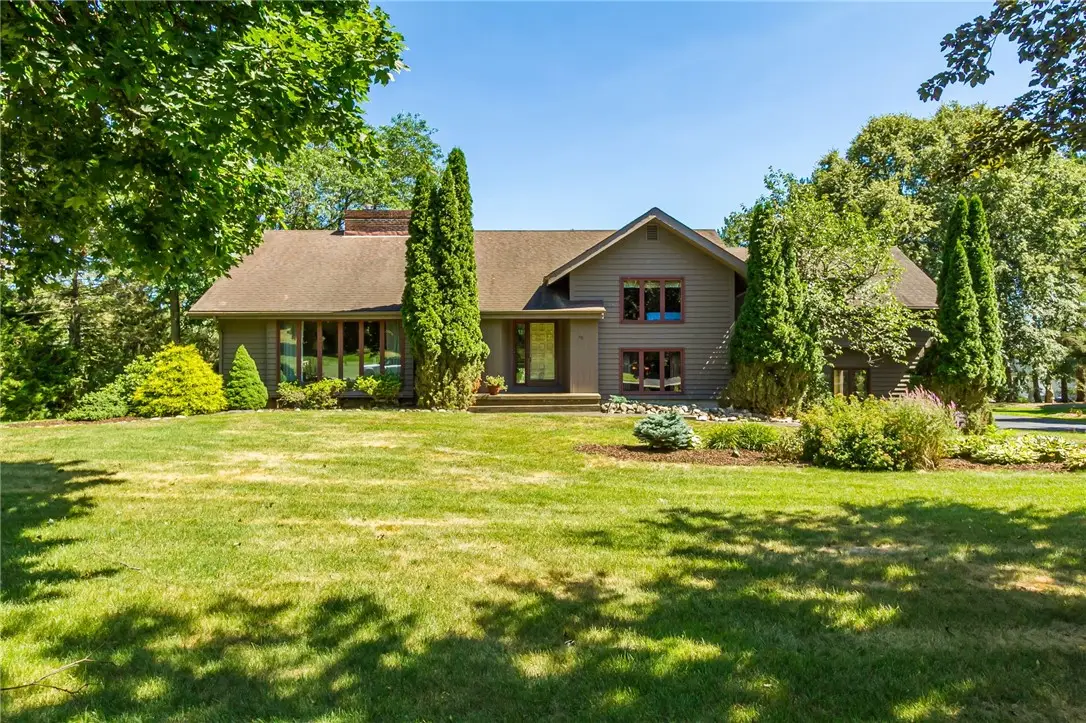
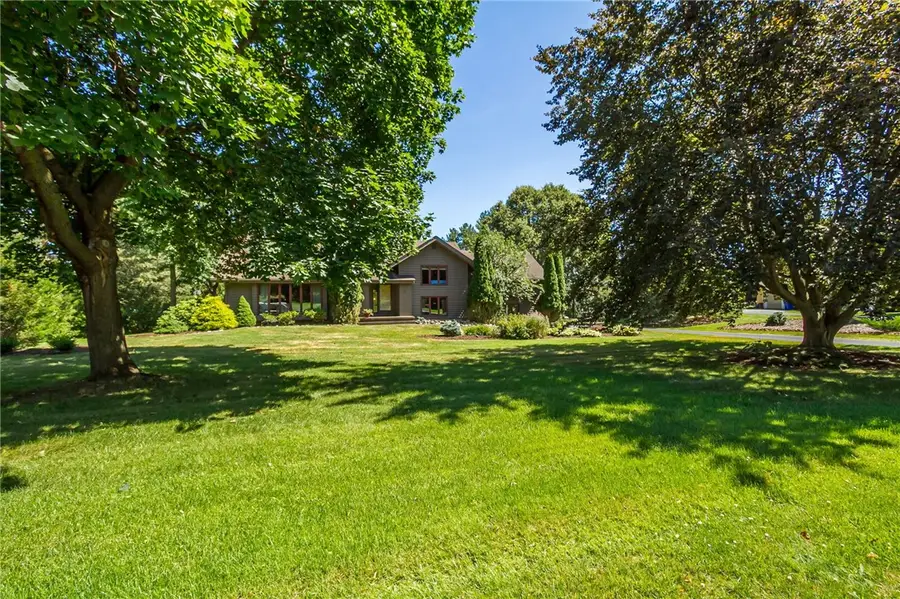
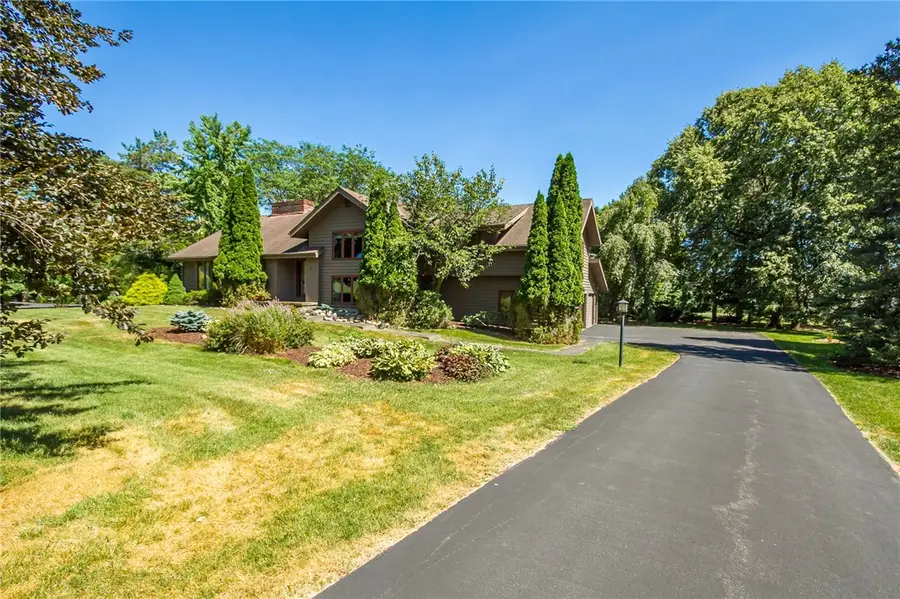
40 Drumlin View Drive,Mendon, NY 14506
$469,900
- 4 Beds
- 4 Baths
- 3,376 sq. ft.
- Single family
- Pending
Listed by:debranne jacob
Office:howard hanna
MLS#:R1623762
Source:NY_GENRIS
Price summary
- Price:$469,900
- Price per sq. ft.:$139.19
About this home
Charming Colonial/Contemporary with Spacious Living in Popular Mendon Farms.
Sellers have enjoyed this gem for almost 40 years offering 3,376 sq ft of comfortable living space. Boasting 4 generously sized bedrooms and 3.5 bathrooms, 2 fireplaces, and a second floor laundry. Inside you'll find spacious,thoughfully designed layout, ideal for both everyday living and entertaining. This residence combines classic charm with modern convenience. The 4 season room will be perfect to enjoy the beautiful gardens and private backyard. Walk out from the kitchen to find another covered patio! 3 car garage! New furnace 2025!
Nestled on a quiet neighborhood street, the home is just minutes from the Lehigh Valley Trail, popular restaurants, and local amenities—perfect for active lifestyles and easy living. Bring your decorating ideas and don't miss the opportunity to make this exceptional property your forever home! Offers considered 7/29 at 12:00
The 4 season porch added 240 sq ft (measured by seller ) to the tax record sq ft making it 3376 sq ft
Contact an agent
Home facts
- Year built:1975
- Listing Id #:R1623762
- Added:23 day(s) ago
- Updated:August 14, 2025 at 07:26 AM
Rooms and interior
- Bedrooms:4
- Total bathrooms:4
- Full bathrooms:3
- Half bathrooms:1
- Living area:3,376 sq. ft.
Heating and cooling
- Cooling:Central Air
- Heating:Forced Air, Gas
Structure and exterior
- Roof:Asphalt
- Year built:1975
- Building area:3,376 sq. ft.
- Lot area:0.72 Acres
Utilities
- Water:Connected, Public, Water Connected
- Sewer:Septic Tank
Finances and disclosures
- Price:$469,900
- Price per sq. ft.:$139.19
- Tax amount:$10,600
New listings near 40 Drumlin View Drive
- Open Fri, 6 to 7:30pmNew
 $550,000Active4 beds 3 baths2,549 sq. ft.
$550,000Active4 beds 3 baths2,549 sq. ft.1 Lantern Lane, Honeoye Falls, NY 14472
MLS# R1626899Listed by: KELLER WILLIAMS REALTY GREATER ROCHESTER - Open Sat, 11am to 12:30pmNew
 $524,900Active3 beds 3 baths3,000 sq. ft.
$524,900Active3 beds 3 baths3,000 sq. ft.1460 West Bloomfield Rd, Honeoye Falls, NY 14472
MLS# R1629167Listed by: HOWARD HANNA - Open Sat, 11am to 12:30pmNew
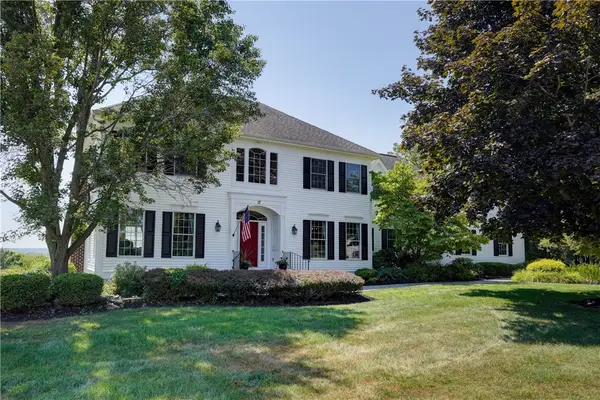 $750,000Active4 beds 3 baths3,084 sq. ft.
$750,000Active4 beds 3 baths3,084 sq. ft.17 Country Meadow Drive, Honeoye Falls, NY 14472
MLS# R1629165Listed by: HOWARD HANNA - New
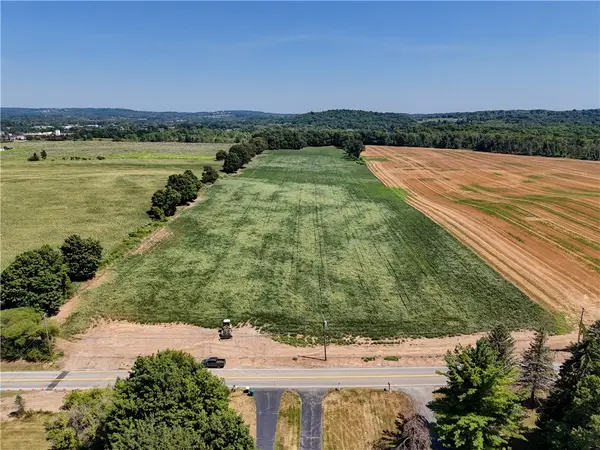 $840,000Active24.2 Acres
$840,000Active24.2 AcresMile Square Road, Mendon, NY 14506
MLS# R1629514Listed by: HOWARD HANNA - New
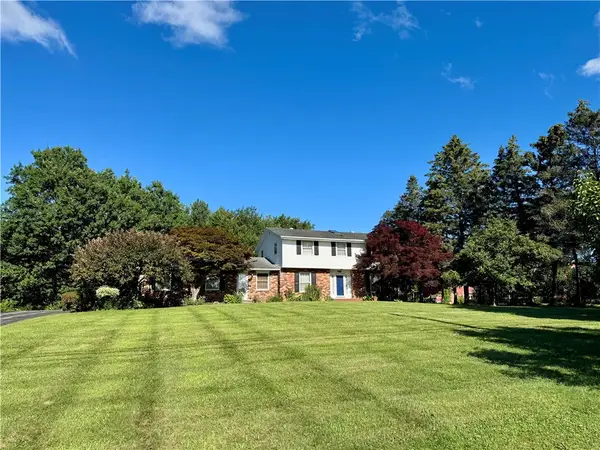 $549,900Active4 beds 3 baths2,350 sq. ft.
$549,900Active4 beds 3 baths2,350 sq. ft.4233 Clover, Honeoye Falls, NY 14472
MLS# R1629478Listed by: C. STEFANOU REALTOR, LLC 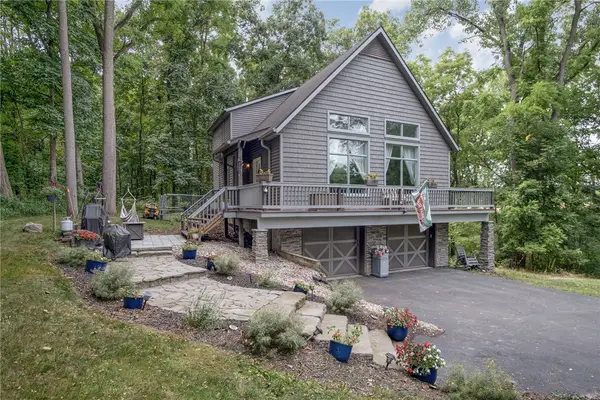 $399,900Pending3 beds 2 baths1,755 sq. ft.
$399,900Pending3 beds 2 baths1,755 sq. ft.389 Sheldon Road, Mendon, NY 14472
MLS# R1626841Listed by: HOWARD HANNA $119,900Active1.03 Acres
$119,900Active1.03 AcresLot 5 Mile Square Road, Mendon, NY 14506
MLS# R1626874Listed by: HOWARD HANNA $124,900Active1.03 Acres
$124,900Active1.03 AcresLot 4 Taylor Road, Honeoye Falls, NY 14472
MLS# R1626902Listed by: HOWARD HANNA $124,900Active1.09 Acres
$124,900Active1.09 AcresLot 6 Mile Square Road, Mendon, NY 14506
MLS# R1626908Listed by: HOWARD HANNA- Open Sat, 12 to 1:30pm
 Listed by ERA$425,000Active3 beds 3 baths1,850 sq. ft.
Listed by ERA$425,000Active3 beds 3 baths1,850 sq. ft.3 Hampshire Lane, Mendon, NY 14506
MLS# R1624999Listed by: HUNT REAL ESTATE ERA/COLUMBUS
