52 Mendon Ionia Road, Mendon, NY 14506
Local realty services provided by:HUNT Real Estate ERA
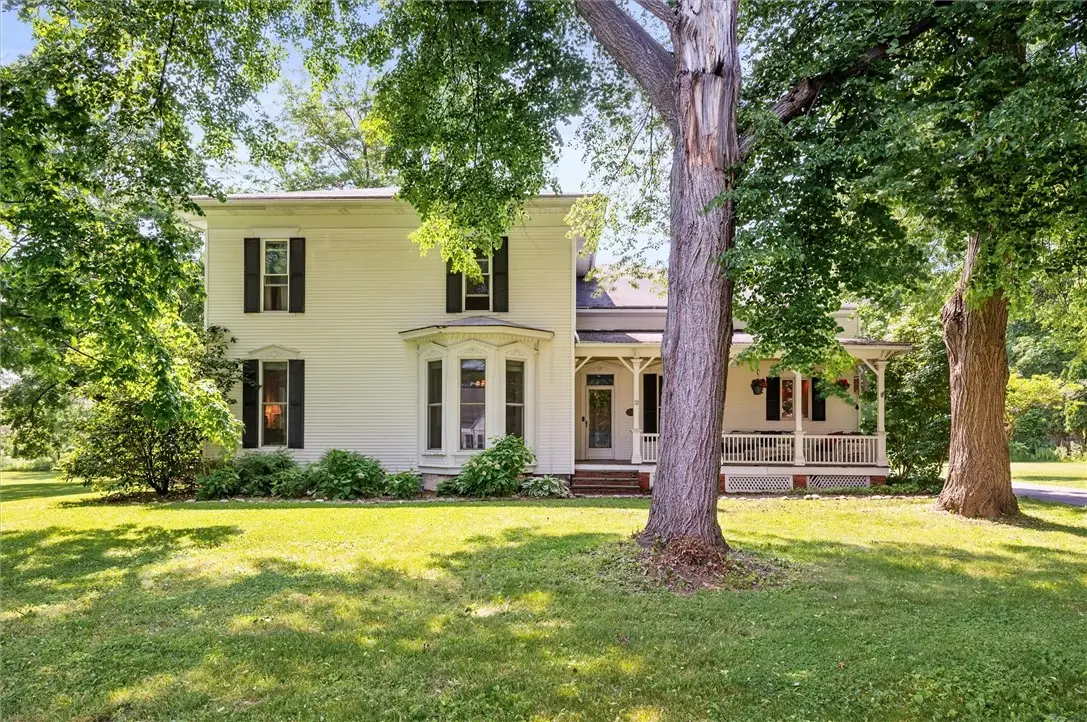

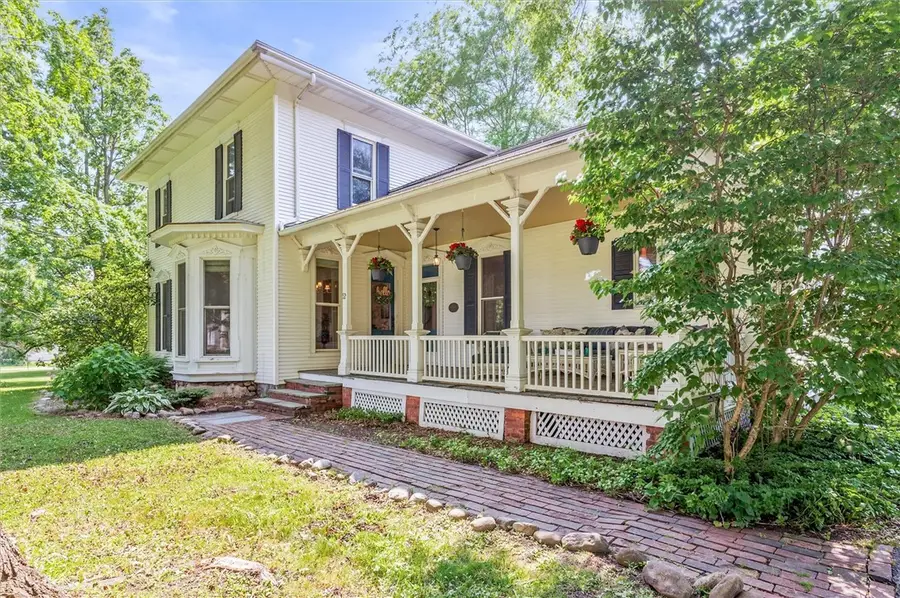
Listed by:dayna m. orione-kim
Office:keller williams realty greater rochester
MLS#:R1614115
Source:NY_GENRIS
Price summary
- Price:$475,000
- Price per sq. ft.:$155.18
About this home
Welcome to this beautiful historic home with many modern amenities located in the Hamlet of Mendon within the award winning Honeoye-Falls Mendon School District. Upon walking up to the house you are greeted by the huge front porch that is perfect for relaxing or entertaining. When you walk through the front door you step onto gleaming hardwood floors in the bright foyer/receiving room with attached formal living room with floor to ceiling windows. Off of these rooms is the huge first floor bedroom with en-suit bath featuring tiled shower stall, water closet and clothes closet. The first floor also boasts large formal dining room with built in storage & "window" to family room. Off the formal dining room is the ample modern kitchen with granite countertops, breakfast bar, prep/bar sink & desk with built in storage. All stainless steel appliances. A large family room with historic built in storage, bench, wood burning stove & slider to the private backyard round out the first floor. Oh, & don't forget the first floor laundry & powder room combo with gorgeous tiled floor with hall to back door & mud room with closet. Stairway to second floor stops at landing that either enters into the primary suite or turns to the left and guides you to the rest of the bedrooms and upstairs full bath. The huge bright primary suite features hardwoods, walk in closet & en-suite bath with radiant heated floors & two sinks. The second floor also features two big bright bedrooms with floor to ceiling windows, ample closets & wood floors & a fourth bedroom with carpet & a big closet with windows that look out on the gorgeous backyard. Vinyl siding for low maintenance & many vinyl & thermal windows as well as a walk in attic space off the second floor for storage (this could also be finished off for more living space or a 6th bedroom. Large private yard with mature trees & plantings. Above ground pool. Huge three car two story garage with pull down stairs to second floor for even more storage. The driveway was re-paved in '22 and has a huge parking area, turnaround space & parking space to the right of garage. On demand water heater '20.
Contact an agent
Home facts
- Year built:1900
- Listing Id #:R1614115
- Added:63 day(s) ago
- Updated:August 14, 2025 at 07:26 AM
Rooms and interior
- Bedrooms:5
- Total bathrooms:4
- Full bathrooms:3
- Half bathrooms:1
- Living area:3,061 sq. ft.
Heating and cooling
- Cooling:Central Air, Zoned
- Heating:Baseboard, Forced Air, Gas, Radiant Floor, Zoned
Structure and exterior
- Roof:Asphalt
- Year built:1900
- Building area:3,061 sq. ft.
- Lot area:1.19 Acres
Utilities
- Water:Connected, Public, Water Connected
- Sewer:Septic Tank
Finances and disclosures
- Price:$475,000
- Price per sq. ft.:$155.18
- Tax amount:$11,777
New listings near 52 Mendon Ionia Road
- Open Fri, 6 to 7:30pmNew
 $550,000Active4 beds 3 baths2,549 sq. ft.
$550,000Active4 beds 3 baths2,549 sq. ft.1 Lantern Lane, Honeoye Falls, NY 14472
MLS# R1626899Listed by: KELLER WILLIAMS REALTY GREATER ROCHESTER - Open Sat, 11am to 12:30pmNew
 $524,900Active3 beds 3 baths3,000 sq. ft.
$524,900Active3 beds 3 baths3,000 sq. ft.1460 West Bloomfield Rd, Honeoye Falls, NY 14472
MLS# R1629167Listed by: HOWARD HANNA - Open Sat, 11am to 12:30pmNew
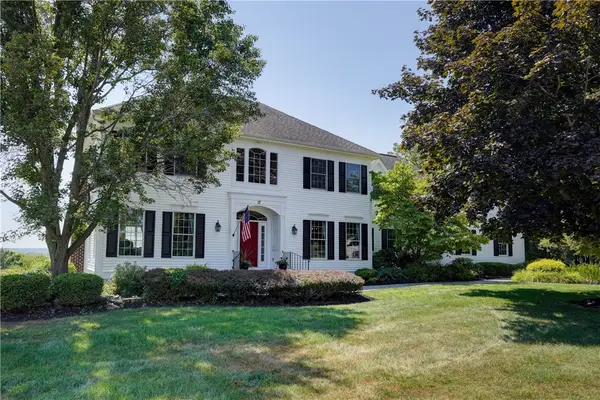 $750,000Active4 beds 3 baths3,084 sq. ft.
$750,000Active4 beds 3 baths3,084 sq. ft.17 Country Meadow Drive, Honeoye Falls, NY 14472
MLS# R1629165Listed by: HOWARD HANNA - New
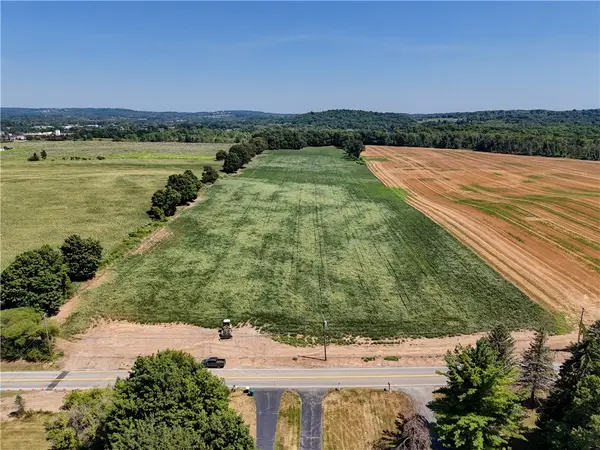 $840,000Active24.2 Acres
$840,000Active24.2 AcresMile Square Road, Mendon, NY 14506
MLS# R1629514Listed by: HOWARD HANNA - New
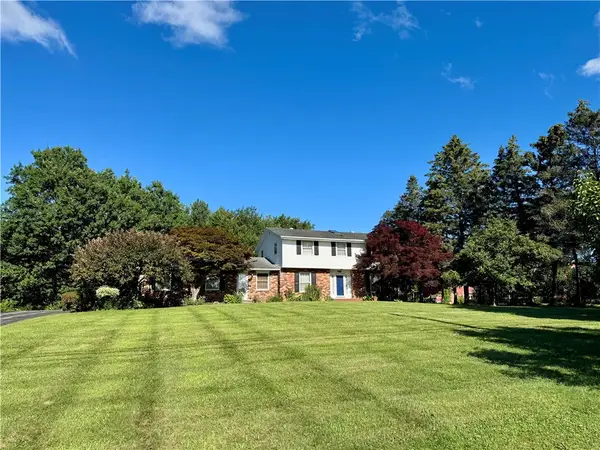 $549,900Active4 beds 3 baths2,350 sq. ft.
$549,900Active4 beds 3 baths2,350 sq. ft.4233 Clover, Honeoye Falls, NY 14472
MLS# R1629478Listed by: C. STEFANOU REALTOR, LLC 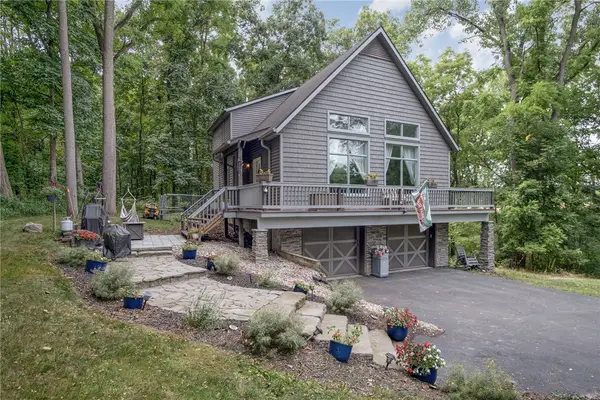 $399,900Pending3 beds 2 baths1,755 sq. ft.
$399,900Pending3 beds 2 baths1,755 sq. ft.389 Sheldon Road, Mendon, NY 14472
MLS# R1626841Listed by: HOWARD HANNA $119,900Active1.03 Acres
$119,900Active1.03 AcresLot 5 Mile Square Road, Mendon, NY 14506
MLS# R1626874Listed by: HOWARD HANNA $124,900Active1.03 Acres
$124,900Active1.03 AcresLot 4 Taylor Road, Honeoye Falls, NY 14472
MLS# R1626902Listed by: HOWARD HANNA $124,900Active1.09 Acres
$124,900Active1.09 AcresLot 6 Mile Square Road, Mendon, NY 14506
MLS# R1626908Listed by: HOWARD HANNA- Open Sat, 12 to 1:30pm
 Listed by ERA$425,000Active3 beds 3 baths1,850 sq. ft.
Listed by ERA$425,000Active3 beds 3 baths1,850 sq. ft.3 Hampshire Lane, Mendon, NY 14506
MLS# R1624999Listed by: HUNT REAL ESTATE ERA/COLUMBUS
