58-10 83rd Place, Middle Village, NY 11379
Local realty services provided by:ERA Caputo Realty
58-10 83rd Place,Middle Village, NY 11379
$1,549,000
- 5 Beds
- 5 Baths
- 3,163 sq. ft.
- Single family
- Active
Listed by: lily g. tran cbr
Office: exp realty
MLS#:889134
Source:OneKey MLS
Price summary
- Price:$1,549,000
- Price per sq. ft.:$489.72
About this home
Exceptional solid brick home nestled in a desirable location of Middle Village.
Currently being used as a 1 family but has CO as a 2 family. Modern open floor plan drenched in natural sunlight with southeast exposures. Expansive living room with a dining area and a bistro/kitchenette connecting to your dream chef’s kitchen. Designer appliances, Subzero Refrigerator, double oven, electric/gas dual stoves, beverage fridge, commercial grade exhaust, custom cabinets with plenty of storage. Minimalistic design with floating stairs within a 4 Bedrooms 3.5 Bath Triplex with 2 balconies, primary bedroom with an en-suite, double sinks, and spa-like steam shower, a full recreational basement with high ceilings, and laundry area. Central air and heating, designer custom bathrooms with high-end digital shower controls, double sink vanities, recessed lighting, and customs doors throughout.
If you decide you’d like to convert this home back into a 2 family, a private studio w/ an en-suite bath and access from the side of the home connects seamlessly to the main property ideal for in-laws, live-in Au Pair, or rent for additional income. Solid, custom-built brick home with nothing overlooked. Extremely durable and efficient clay tile roofs, pavers, custom blinds, solid made to order interior and exterior doors, efficient tank-less water heater, upgraded electric and plumbing throughout.
Middle Village is a beautiful community located in central Queens in close proximity to Juniper Valley Park, shops, restaurants, and access to transportation to Manhattan and all major highways.
Contact an agent
Home facts
- Year built:2018
- Listing ID #:889134
- Added:359 day(s) ago
- Updated:January 09, 2026 at 11:41 AM
Rooms and interior
- Bedrooms:5
- Total bathrooms:5
- Full bathrooms:4
- Half bathrooms:1
- Living area:3,163 sq. ft.
Heating and cooling
- Cooling:Central Air
- Heating:ENERGY STAR Qualified Equipment, Forced Air, Natural Gas
Structure and exterior
- Year built:2018
- Building area:3,163 sq. ft.
- Lot area:0.06 Acres
Schools
- High school:Newtown High School
- Middle school:Civic Leadership Academy
- Elementary school:Ps 49 Dorothy Bonawit Kole
Utilities
- Sewer:Public Sewer
Finances and disclosures
- Price:$1,549,000
- Price per sq. ft.:$489.72
- Tax amount:$15,360 (2025)
New listings near 58-10 83rd Place
- New
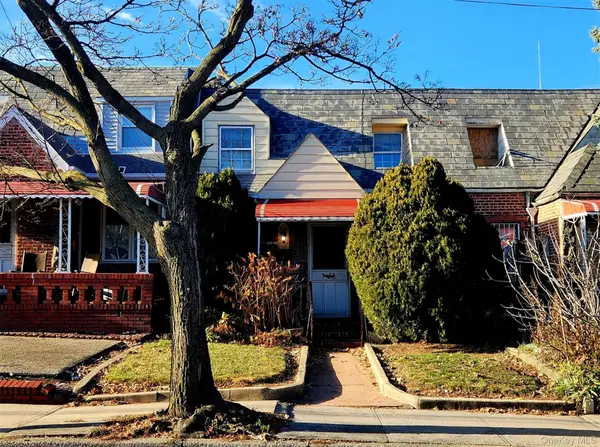 $849,000Active3 beds 3 baths1,128 sq. ft.
$849,000Active3 beds 3 baths1,128 sq. ft.57-52 80th Street, Middle Village, NY 11379
MLS# 949541Listed by: O KANE REALTY - Open Sat, 12 to 2pmNew
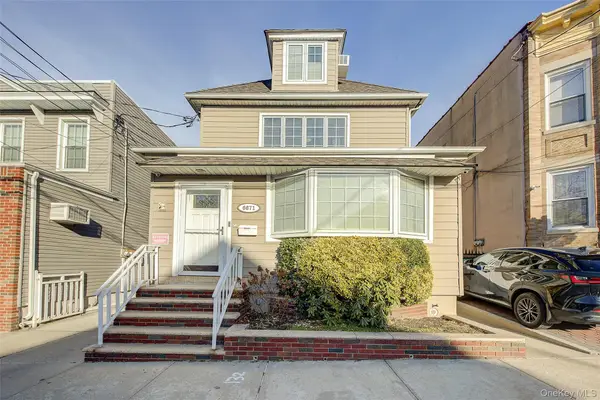 $1,349,000Active5 beds 5 baths2,100 sq. ft.
$1,349,000Active5 beds 5 baths2,100 sq. ft.66-71 74th Street, Middle Village, NY 11379
MLS# 949304Listed by: KELLER WILLIAMS LANDMARK II - Open Sun, 1:30 to 3pmNew
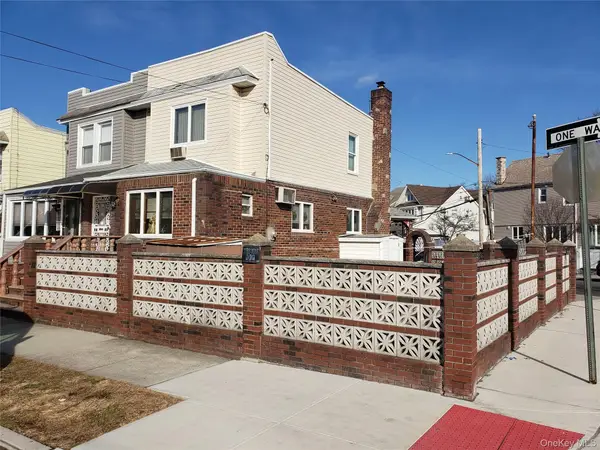 $989,000Active3 beds 2 baths1,162 sq. ft.
$989,000Active3 beds 2 baths1,162 sq. ft.66-41 Gray Street, Middle Village, NY 11379
MLS# 949399Listed by: TSCHERNE REALTY INC - New
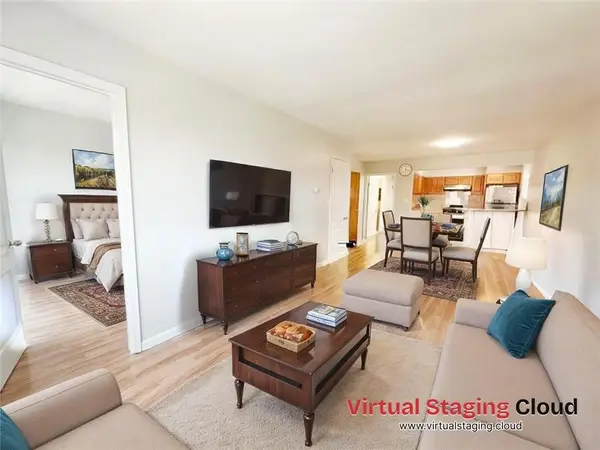 $1,530,000Active7 beds 3 baths3,160 sq. ft.
$1,530,000Active7 beds 3 baths3,160 sq. ft.8426 60th Avenue, Middle Village, NY 11379
MLS# 498237Listed by: BC REALTY GROUP LLC - Open Sat, 1 to 3pmNew
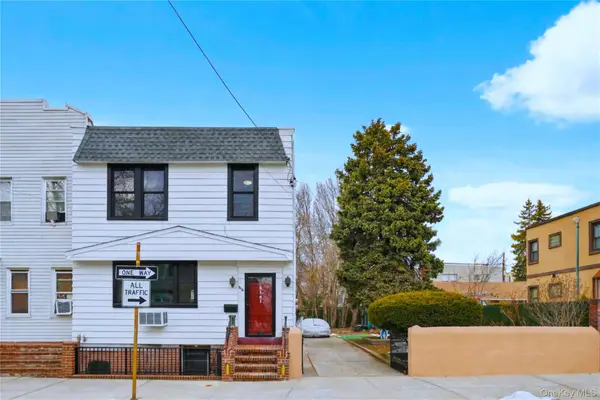 $1,298,000Active4 beds 3 baths
$1,298,000Active4 beds 3 baths6161 62 Avenue, Middle Village, NY 11379
MLS# 945102Listed by: PRIME AMERICA REAL ESTATE INC - Open Sat, 1 to 3pmNew
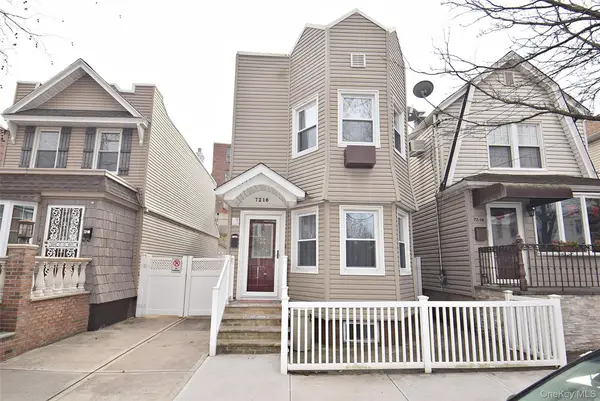 $999,999Active3 beds 3 baths1,185 sq. ft.
$999,999Active3 beds 3 baths1,185 sq. ft.7216 66th Drive, Middle Village, NY 11379
MLS# 948443Listed by: PRIME REALTY - New
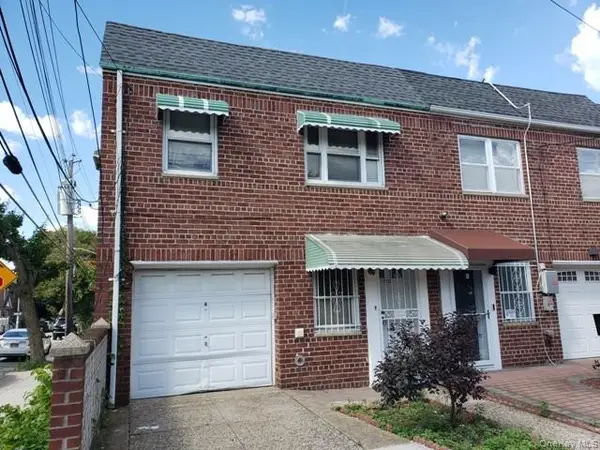 $848,000Active2 beds 2 baths1,480 sq. ft.
$848,000Active2 beds 2 baths1,480 sq. ft.70-01 Juniper Valley Road, Middle Village, NY 11379
MLS# 947536Listed by: TSCHERNE REALTY INC - New
 $1,250,000Active5 beds 2 baths1,860 sq. ft.
$1,250,000Active5 beds 2 baths1,860 sq. ft.6963 74th Street, Middle Village, NY 11379
MLS# 947174Listed by: BLT MINIMAX REALTY INC  $1,128,000Active4 beds 3 baths2,268 sq. ft.
$1,128,000Active4 beds 3 baths2,268 sq. ft.6932 Eliot Avenue, Middle Village, NY 11379
MLS# 945813Listed by: CRIFASI REAL ESTATE INC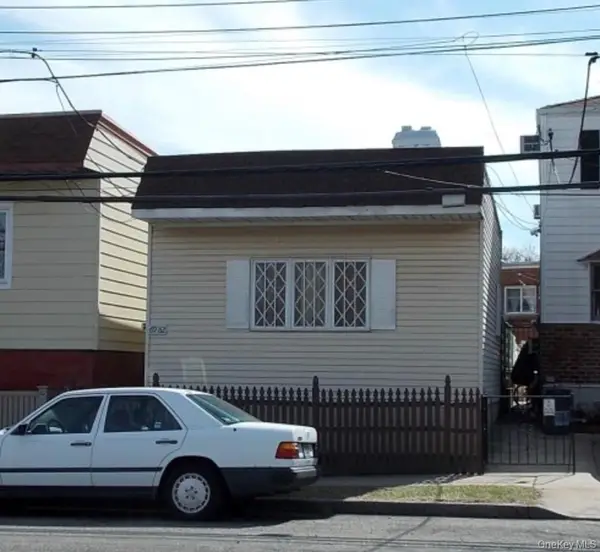 $399,000Active1 beds 1 baths659 sq. ft.
$399,000Active1 beds 1 baths659 sq. ft.6962 Juniper Boulevard S, Middle Village, NY 11379
MLS# 945296Listed by: CRIFASI REAL ESTATE INC
