61-24 65th Street, Middle Village, NY 11379
Local realty services provided by:Bon Anno Realty ERA Powered
61-24 65th Street,Middle Village, NY 11379
$779,000
- 3 Beds
- 2 Baths
- 1,200 sq. ft.
- Single family
- Pending
Listed by: john o kane
Office: o kane realty
MLS#:931424
Source:OneKey MLS
Price summary
- Price:$779,000
- Price per sq. ft.:$432.78
About this home
THIS ATTRACTIVE SOLID BRICK STATELY TUDOR IS ANXIOUSLY AWAITING YOUR FRESH NEW DESIGN. THE 20FT BUILDING WIDTH ALLOWS FOR A WIDE ARRAY OF COMFORTABLE LAYOUTS. THE OPEN FIRST FLOOR PLAN ENCOURAGES THE HARDWOOD FLOORS TO FLOW NICELY THROUGHOUT THE HOME. A FULL FINISHED BASEMENT HAS A SEPERATE OUTSIDE ENTRANCE THAT LEADS TO A WONDERFUL REAR YARD. THE PROPERTY IS PERFECTLY POSITIONED AS THE LAST HOUSE IN A COMMUNITY DRIVEWAY, THIS AFFORDS IT THE OPPORTUNITY FOR ITS CURRENT LAYOUT OF TREMENDOUS SUNDRENCHED, PEACEFUL GREEN SPACE THAT IS PERFECT FOR THE FAMILY, PETS OR ENJOYING THOSE QUIET BREEZY SUMMER AFTERNOONS. YOU COULD ALSO TRANSFORM PART OF THE YARD TO AN ABUNDANCE OF PARKING, EASILY FITTING MULTIPLE VEHICLES. THE WELL PERCHED MASTER BEDROOM PROVIDES A STUNNING NIGHTLY SUNSET VIEW OF THE NEVER TIRING MANHATTAN SKYLINE. AMAZING CONVENIENT LOCATION WITH CLOSE PROXIMITY TO ELIOT AVE, METROPOLITAN AVE AND FRESH POND RD WITH ALL THEIR SHOPPING, DINING AND TRANSPORTATION OPTIONS INCLUDING THE M TRAIN AND MULTIPLE BUS LINES.
Contact an agent
Home facts
- Year built:1940
- Listing ID #:931424
- Added:100 day(s) ago
- Updated:February 12, 2026 at 06:28 PM
Rooms and interior
- Bedrooms:3
- Total bathrooms:2
- Full bathrooms:1
- Half bathrooms:1
- Living area:1,200 sq. ft.
Heating and cooling
- Heating:Natural Gas, Steam
Structure and exterior
- Year built:1940
- Building area:1,200 sq. ft.
- Lot area:0.06 Acres
Schools
- High school:Grover Cleveland High School
- Middle school:Is 93 Ridgewood
- Elementary school:Ps 71 Forest
Utilities
- Water:Public
- Sewer:Public Sewer
Finances and disclosures
- Price:$779,000
- Price per sq. ft.:$432.78
- Tax amount:$6,628 (2025)
New listings near 61-24 65th Street
- Open Sat, 12 to 1pmNew
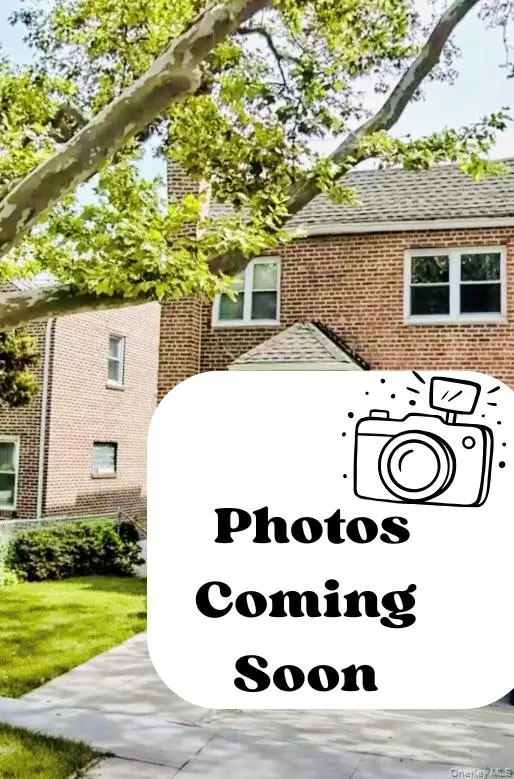 $1,428,000Active4 beds 2 baths2,116 sq. ft.
$1,428,000Active4 beds 2 baths2,116 sq. ft.6271A 81st Street, Middle Village, NY 11379
MLS# 960202Listed by: DOUGLAS ELLIMAN REAL ESTATE - Coming Soon
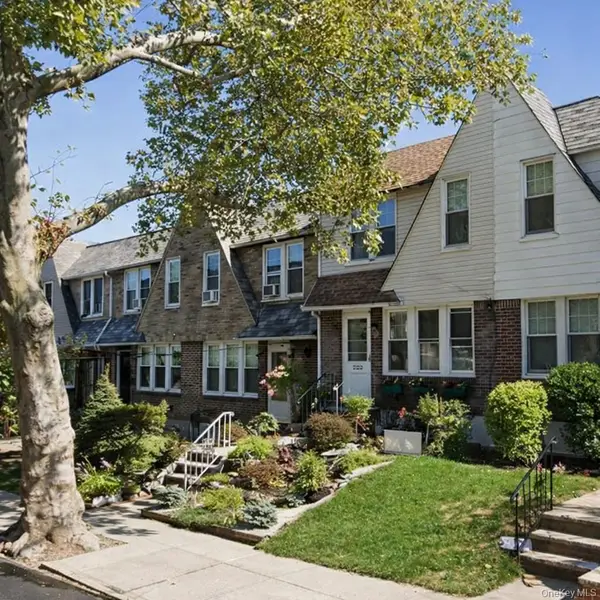 $949,000Coming Soon3 beds 1 baths
$949,000Coming Soon3 beds 1 baths6537 77th Place, Middle Village, NY 11379
MLS# 959704Listed by: TRADEMARKO REALTY INC - New
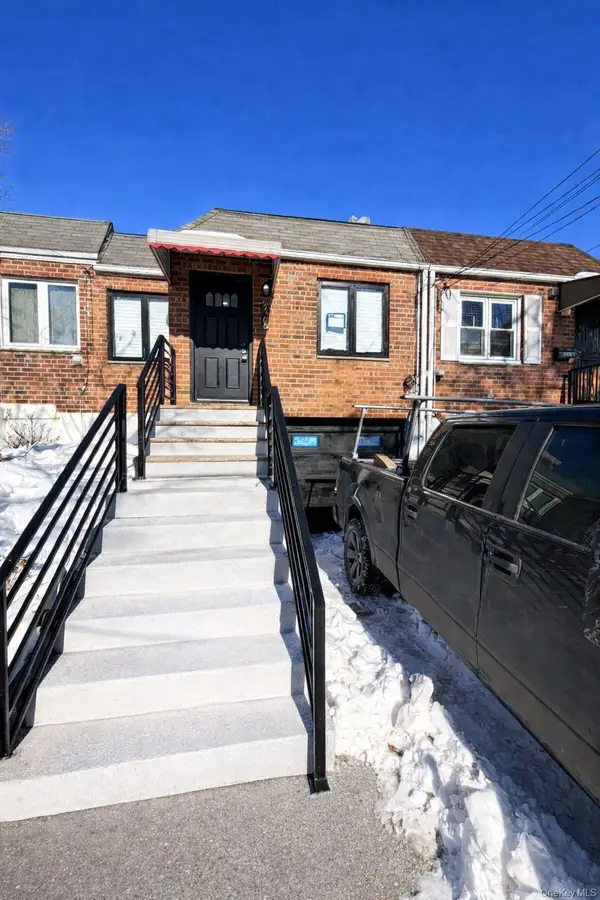 $929,000Active3 beds 2 baths1,408 sq. ft.
$929,000Active3 beds 2 baths1,408 sq. ft.7305 Cook Avenue, Middle Village, NY 11379
MLS# 957856Listed by: GREAT SUCCESS REALTY INC - Open Sun, 12 to 2pm
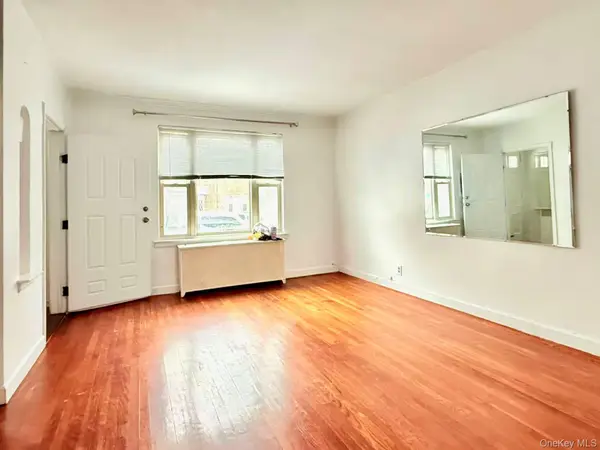 $899,000Active3 beds 2 baths1,500 sq. ft.
$899,000Active3 beds 2 baths1,500 sq. ft.60-46 83rd Place, Middle Village, NY 11379
MLS# 956582Listed by: E REALTY INTERNATIONAL CORP - Open Sat, 2 to 4pm
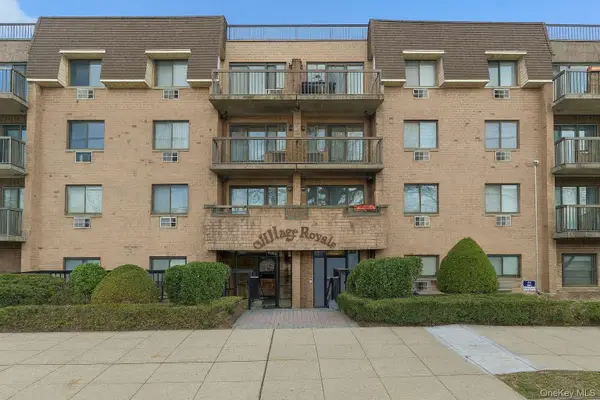 $669,000Active2 beds 2 baths934 sq. ft.
$669,000Active2 beds 2 baths934 sq. ft.61-12 69th Street #2M, Middle Village, NY 11379
MLS# 954577Listed by: CONCRETE JUNGLE NYC REALTY 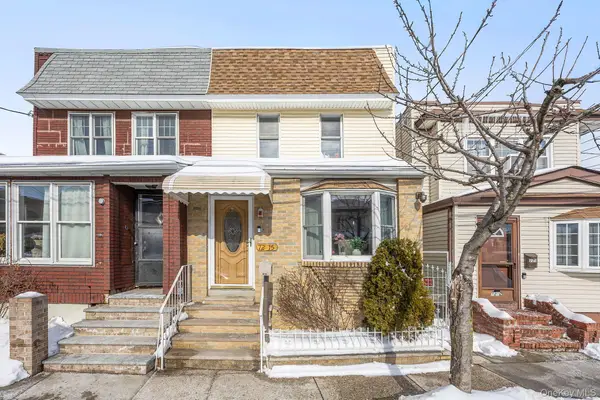 $1,099,000Active3 beds 2 baths1,292 sq. ft.
$1,099,000Active3 beds 2 baths1,292 sq. ft.7215 Juniper Valley Road, Middle Village, NY 11379
MLS# 956361Listed by: CAPRI JET REALTY CORP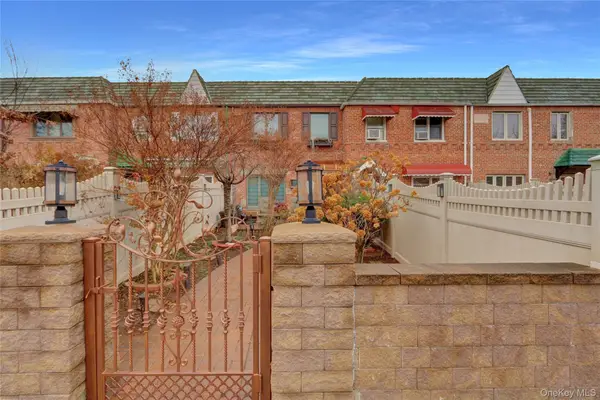 $948,000Active3 beds 2 baths1,728 sq. ft.
$948,000Active3 beds 2 baths1,728 sq. ft.60-23 77th Place, Middle Village, NY 11379
MLS# 955686Listed by: JAMIE REALTY GROUP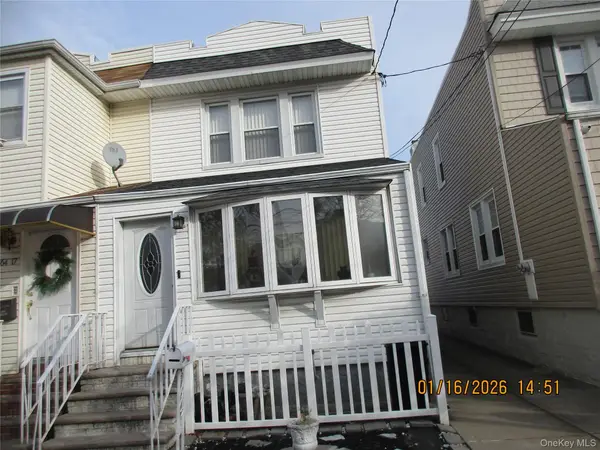 $898,800Active3 beds 2 baths1,267 sq. ft.
$898,800Active3 beds 2 baths1,267 sq. ft.6419 71st Street, Middle Village, NY 11379
MLS# 952868Listed by: MACALUSO REALTY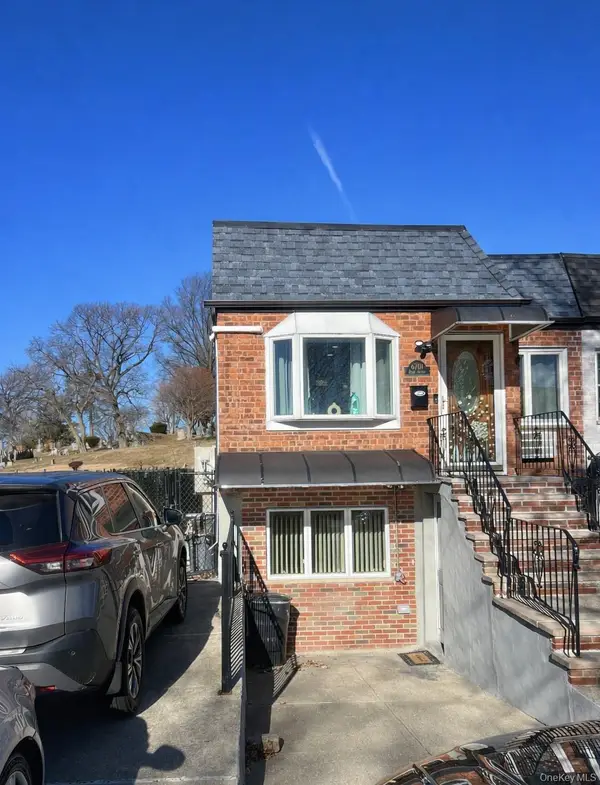 $950,000Active2 beds 2 baths1,288 sq. ft.
$950,000Active2 beds 2 baths1,288 sq. ft.6701 Eliot Avenue, Middle Village, NY 11379
MLS# 952850Listed by: TRADEMARKO REALTY INC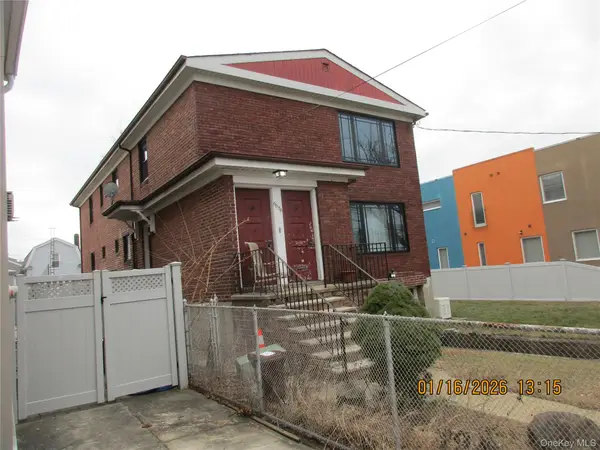 $1,788,000Pending3 beds 2 baths2,900 sq. ft.
$1,788,000Pending3 beds 2 baths2,900 sq. ft.6656 75th Street, Middle Village, NY 11379
MLS# 952780Listed by: MACALUSO REALTY

