66-34 74th Street, Middle Village, NY 11379
Local realty services provided by:ERA Insite Realty Services
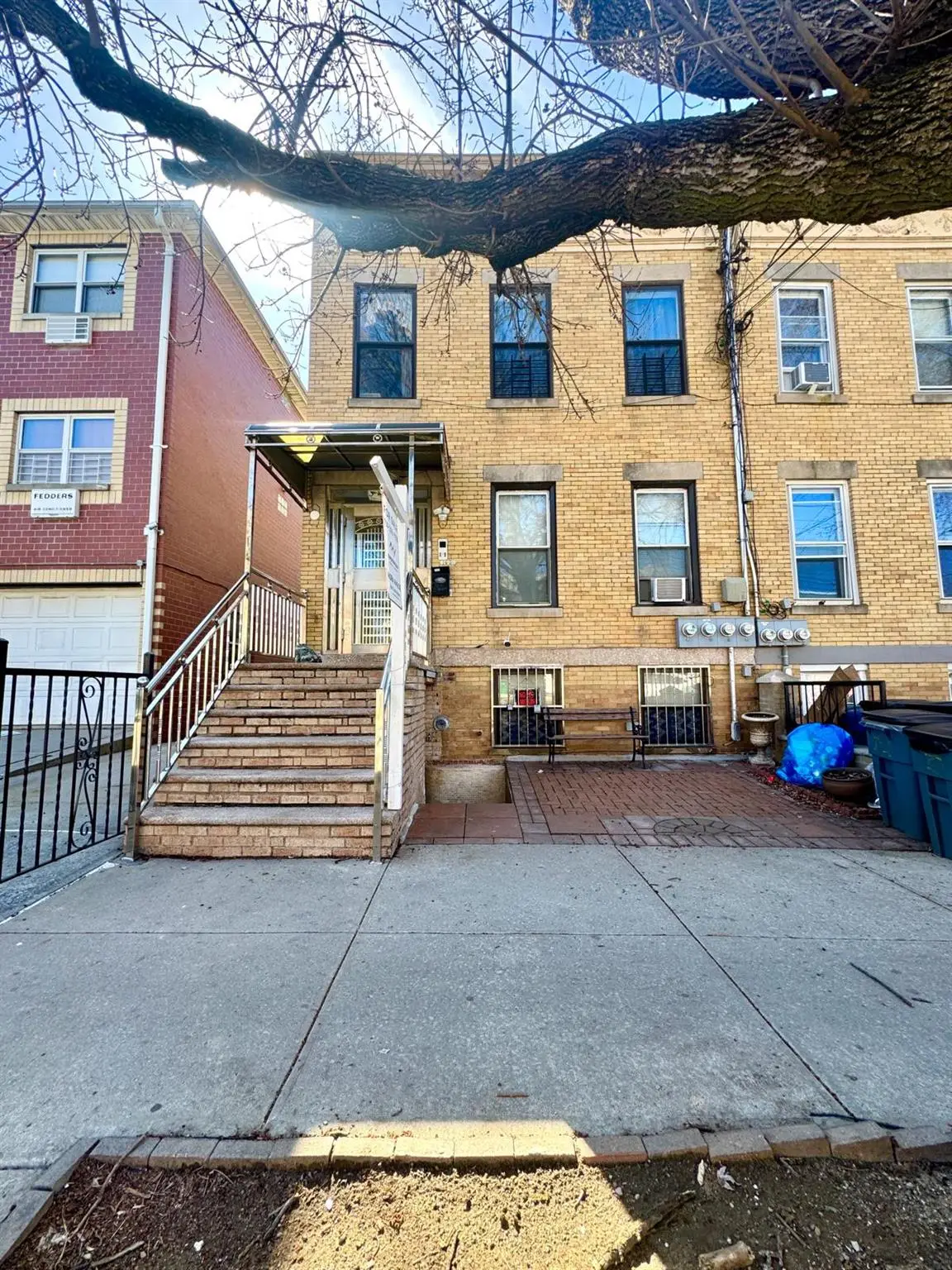
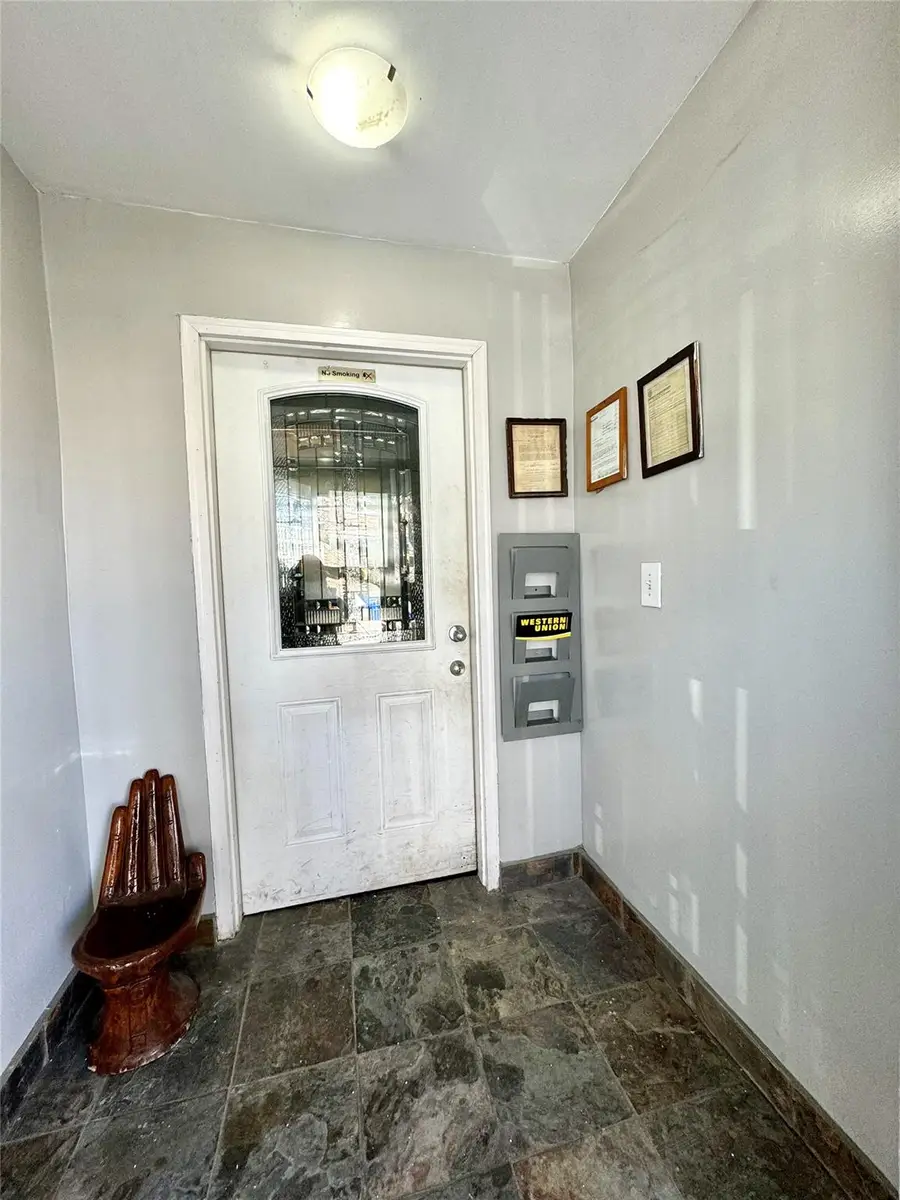
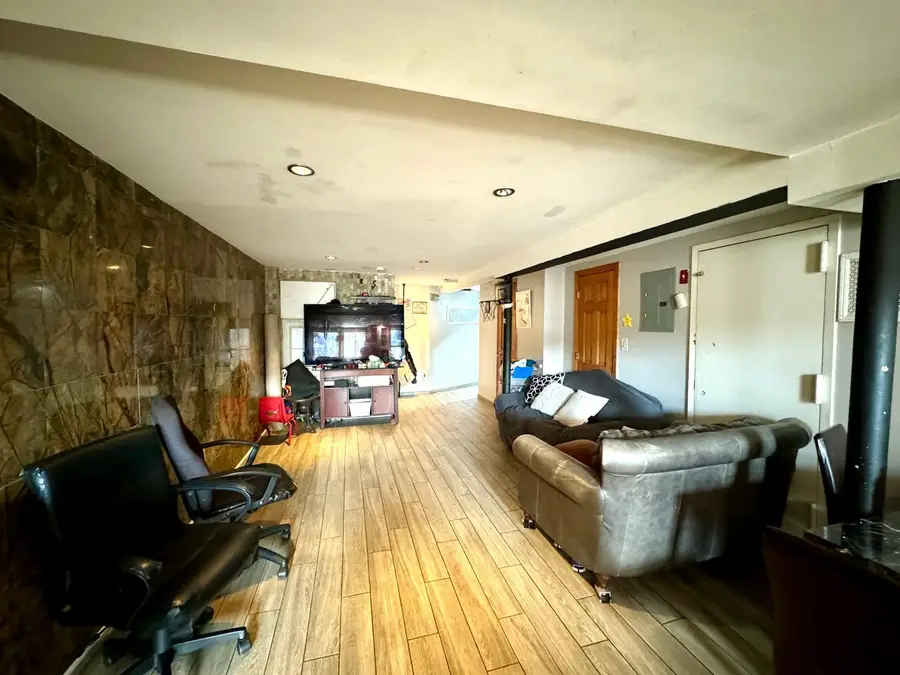
66-34 74th Street,Middle Village, NY 11379
$1,398,000
- 6 Beds
- 5 Baths
- 3,048 sq. ft.
- Multi-family
- Active
Listed by:nora e. avalos
Office:ny superior realty
MLS#:836469
Source:One Key MLS
Price summary
- Price:$1,398,000
- Price per sq. ft.:$458.66
About this home
This excellent four-family property in the heart of Middle Village generates a total gross income of $101,400 with a 6.03% cap rate—making it a standout opportunity for those seeking stable, long-term rental income in a prime location. This property features a legal walk-in basement and is equipped with 4 gas meters and 4 electric meters. Recent upgrades include a new hot water heater (2022), new chimney lining, granite stoop, newly tiled basement floors, and a roof redone 8 years ago. The owner pays for heat, hot water, and also covers electric and cooking gas for the basement unit, which is currently occupied by the building’s super. Tenants on the 1st and 2nd floors pay their own electric and cooking gas. Ideally situated just two blocks from Juniper Valley Park and close to the vibrant shops and restaurants on Metropolitan Avenue, with easy access to the Q38 and Q67 buses and less than a mile from the M subway line, this property is an ideal addition to any investment portfolio.
Contact an agent
Home facts
- Year built:1901
- Listing Id #:836469
- Added:149 day(s) ago
- Updated:July 13, 2025 at 10:33 AM
Rooms and interior
- Bedrooms:6
- Total bathrooms:5
- Full bathrooms:5
- Living area:3,048 sq. ft.
Heating and cooling
- Heating:Natural Gas
Structure and exterior
- Year built:1901
- Building area:3,048 sq. ft.
- Lot area:0.05 Acres
Schools
- High school:Maspeth High School
- Middle school:Robert F Wagner Jr Secondary School For Arts And
- Elementary school:Ps 128 Lorraine Tuzzo-Juniper Valley
Utilities
- Water:Public
- Sewer:Public Sewer
Finances and disclosures
- Price:$1,398,000
- Price per sq. ft.:$458.66
- Tax amount:$8,033 (2023)
New listings near 66-34 74th Street
- Coming Soon
 $898,000Coming Soon3 beds 2 baths
$898,000Coming Soon3 beds 2 baths63-47 Dry Harbor Road, Middle Village, NY 11379
MLS# 900871Listed by: COLDWELL BANKER PHILLIPS - New
 $1,088,000Active3 beds 2 baths1,266 sq. ft.
$1,088,000Active3 beds 2 baths1,266 sq. ft.64-83 83rd Place, Middle Village, NY 11379
MLS# 901339Listed by: CRIFASI REAL ESTATE INC - Open Sat, 1 to 2pmNew
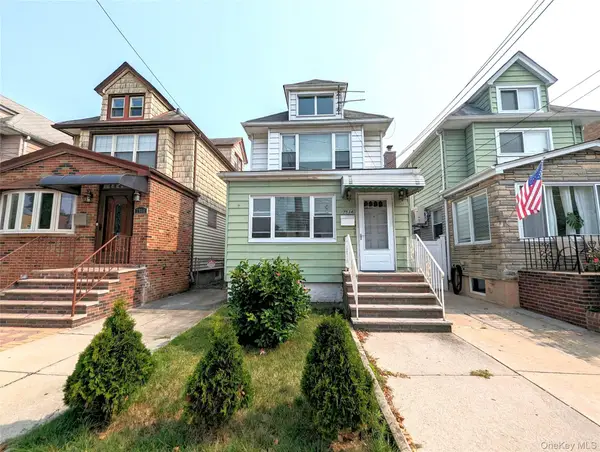 $949,000Active3 beds 2 baths1,662 sq. ft.
$949,000Active3 beds 2 baths1,662 sq. ft.75-34 Furmanville Avenue, Middle Village, NY 11379
MLS# 900840Listed by: WINZONE REALTY INC - New
 $969,000Active3 beds 3 baths1,080 sq. ft.
$969,000Active3 beds 3 baths1,080 sq. ft.82-48 Eliot Avenue, Middle Village, NY 11379
MLS# 899095Listed by: WINZONE REALTY INC - Open Sat, 12 to 2pmNew
 $1,398,000Active4 beds 4 baths2,208 sq. ft.
$1,398,000Active4 beds 4 baths2,208 sq. ft.81-11 64 Road, Middle Village, NY 11379
MLS# 896008Listed by: MAUREEN FOLAN R E GROUP LLC - Open Sun, 2am to 5pmNew
 $1,080,000Active4 beds 4 baths2,060 sq. ft.
$1,080,000Active4 beds 4 baths2,060 sq. ft.6438 84th St, Middle Village, NY 11379
MLS# 899164Listed by: WINZONE REALTY INC - New
 $800,000Active4 beds 2 baths1,100 sq. ft.
$800,000Active4 beds 2 baths1,100 sq. ft.6906 79th Street, Middle Village, NY 11379
MLS# 899053Listed by: AB3 GROUP - New
 $1,098,000Active5 beds 2 baths2,093 sq. ft.
$1,098,000Active5 beds 2 baths2,093 sq. ft.62-35 65th Street, Middle Village, NY 11379
MLS# 897796Listed by: COLDWELL BANKER AMERICAN HOMES - New
 $999,900Active6 beds 3 baths2,000 sq. ft.
$999,900Active6 beds 3 baths2,000 sq. ft.7831 67th Drive, Middle Village, NY 11379
MLS# 897222Listed by: FILLMORE REAL ESTATE FUSION 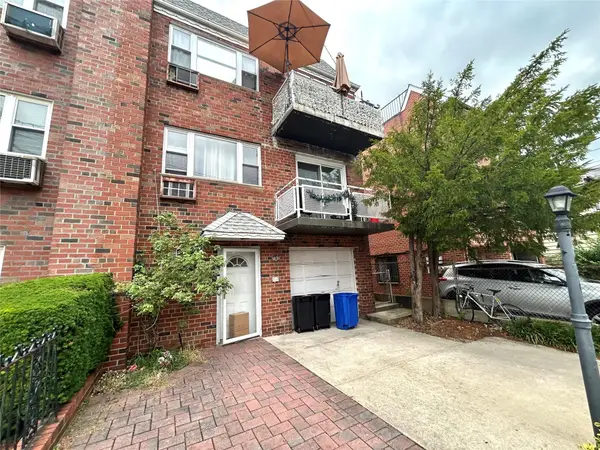 $1,400,000Active7 beds 5 baths3,000 sq. ft.
$1,400,000Active7 beds 5 baths3,000 sq. ft.58-25 83rd Street, Middle Village, NY 11379
MLS# 896471Listed by: N & H REALTY GROUP INC
