200 Onistagrawa Lane, Middleburgh, NY 12122
Local realty services provided by:HUNT Real Estate ERA
200 Onistagrawa Lane,Middleburgh, NY 12122
$1,250,000
- 4 Beds
- 3 Baths
- 3,349 sq. ft.
- Single family
- Active
Listed by: esther de jong
Office: coldwell banker timberland properties
MLS#:R1556995
Source:NY_GENRIS
Price summary
- Price:$1,250,000
- Price per sq. ft.:$373.25
About this home
Nestled next to the renowned Vroman's Nose hiking trail, this exceptional mid-century modern home offers breathtaking views of the Schoharie Valley and surrounding mountains. Set on nearly 50 picturesque acres and just 2 miles from Middleburgh Village, this property combines privacy with convenience. It is close to charming farmstands and bordered by state land. The home boasts 4 spacious bedrooms and 3 full bathrooms, including a primary suite with an ensuite bath featuring a unique 60s soaking tub and one of the two saunas. The family room, with its stone fireplace and cozy built-in couches perfect for relaxation, is a central feature of the open floor plan, seamlessly connecting to the dining area and kitchen. Distinctive custom woodwork and wooden floors enhance the home's unique character. The house has efficient geothermal heating and cooling units for year-round comfort. Equestrian enthusiasts will delight in the 4-stall horse barn, a 48x48 equipment barn, and a riding ring. The outdoor oasis includes a 20x40 gunite pool for summer enjoyment. This remarkable property blends modern living with natural beauty and equestrian amenities, making it an extraordinary retreat.
Contact an agent
Home facts
- Year built:1965
- Listing ID #:R1556995
- Added:512 day(s) ago
- Updated:December 31, 2025 at 03:45 PM
Rooms and interior
- Bedrooms:4
- Total bathrooms:3
- Full bathrooms:3
- Living area:3,349 sq. ft.
Heating and cooling
- Cooling:Central Air
- Heating:Forced Air, Geothermal, Hot Water
Structure and exterior
- Roof:Metal
- Year built:1965
- Building area:3,349 sq. ft.
- Lot area:48.65 Acres
Utilities
- Water:Spring, Well
- Sewer:Septic Tank
Finances and disclosures
- Price:$1,250,000
- Price per sq. ft.:$373.25
- Tax amount:$11,223
New listings near 200 Onistagrawa Lane
 $195,000Active4 beds 2 baths2,192 sq. ft.
$195,000Active4 beds 2 baths2,192 sq. ft.233 Main Street, Middleburgh, NY 12122
MLS# 202530550Listed by: CAPITAL REGION PREFERRED PROPERTIES LLC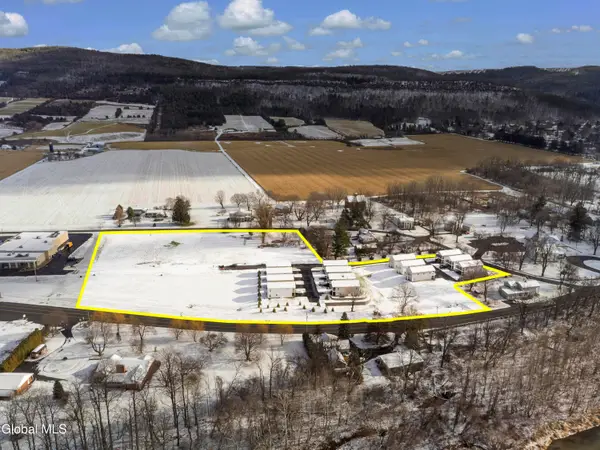 $2,160,000Active7.6 Acres
$2,160,000Active7.6 Acres130 Marjorie Lane, Middleburgh, NY 12122
MLS# 202530287Listed by: CARROW REAL ESTATE SERVICES LLC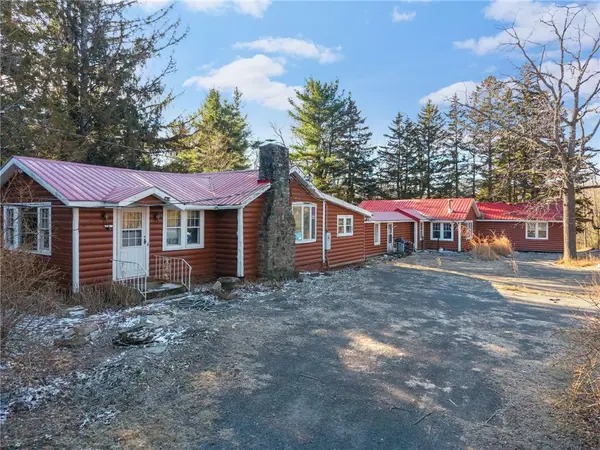 $299,000Pending3 beds 2 baths3,200 sq. ft.
$299,000Pending3 beds 2 baths3,200 sq. ft.403 Blueberry Hill Road, Middleburgh, NY 12122
MLS# R1652233Listed by: KELLER WILLIAMS REALTY HUDSON VALLEY NORTH $49,900Active1.86 Acres
$49,900Active1.86 AcresAddress Withheld By Seller, Middleburgh, NY 12122
MLS# R1652140Listed by: FOUR STAR REALTY GROUP, INC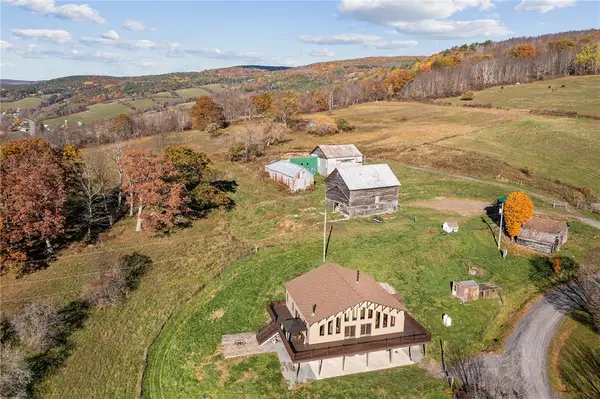 $599,900Active4 beds 3 baths1,152 sq. ft.
$599,900Active4 beds 3 baths1,152 sq. ft.197 Earles Road, Middleburgh, NY 12122
MLS# R1648266Listed by: FOUR STAR REALTY GROUP, INC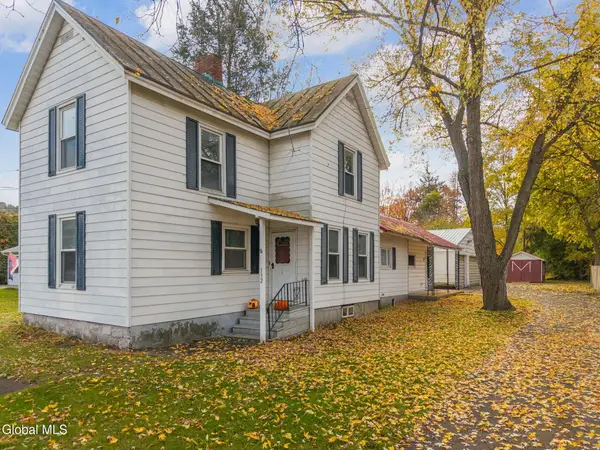 $144,900Pending5 beds 2 baths2,230 sq. ft.
$144,900Pending5 beds 2 baths2,230 sq. ft.132 Grove Street, Middleburgh, NY 12122
MLS# 202528720Listed by: MIRANDA REAL ESTATE GROUP, INC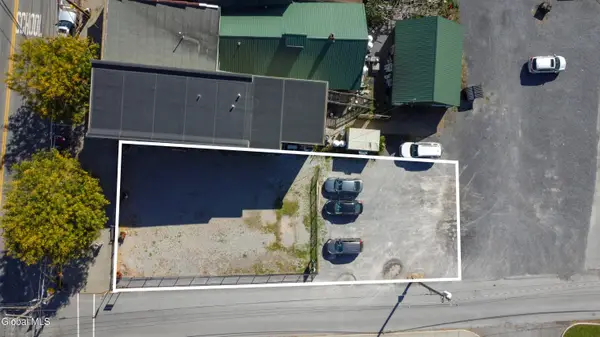 $90,000Active0.2 Acres
$90,000Active0.2 Acres319 Main Street, Middleburgh, NY 12122
MLS# 202528219Listed by: CARROW REAL ESTATE SERVICES LLC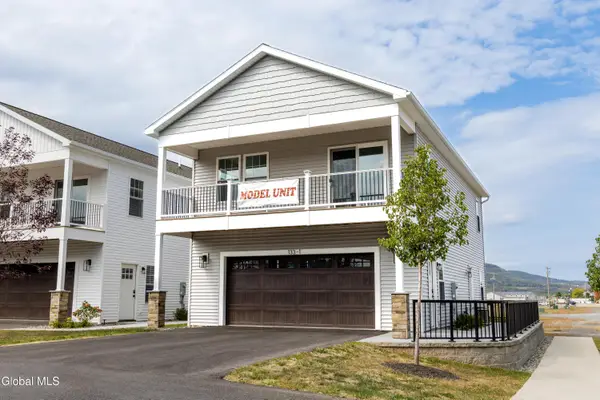 $349,900Active3 beds 3 baths1,762 sq. ft.
$349,900Active3 beds 3 baths1,762 sq. ft.133 Marjorie Lane #1, Middleburgh, NY 12122
MLS# 202527648Listed by: COLDWELL BANKER PRIME PROPERTIES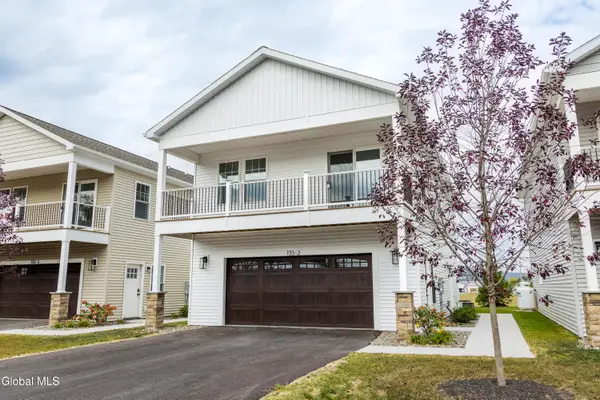 $349,900Active3 beds 3 baths1,762 sq. ft.
$349,900Active3 beds 3 baths1,762 sq. ft.133 Marjorie Lane #2, Middleburgh, NY 12122
MLS# 202527649Listed by: COLDWELL BANKER PRIME PROPERTIES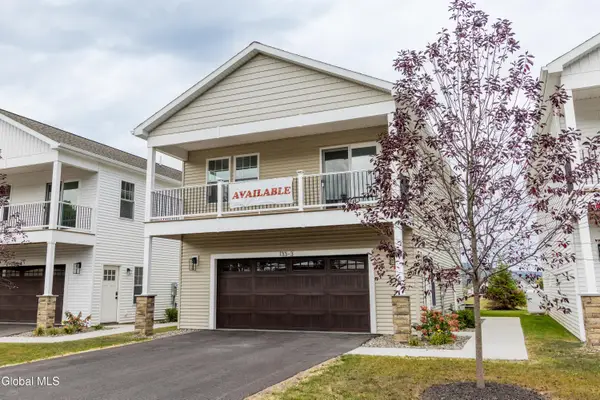 $349,900Active3 beds 3 baths1,762 sq. ft.
$349,900Active3 beds 3 baths1,762 sq. ft.133 Marjorie Lane #3, Middleburgh, NY 12122
MLS# 202527650Listed by: COLDWELL BANKER PRIME PROPERTIES
